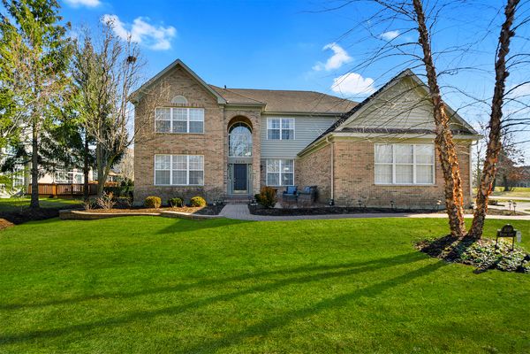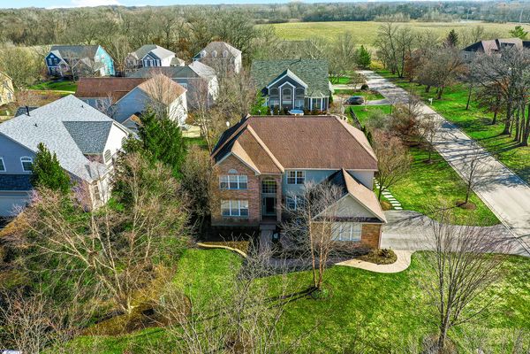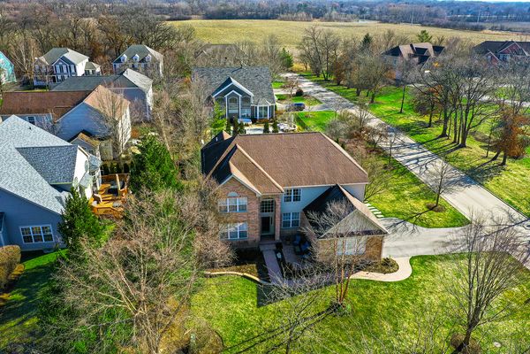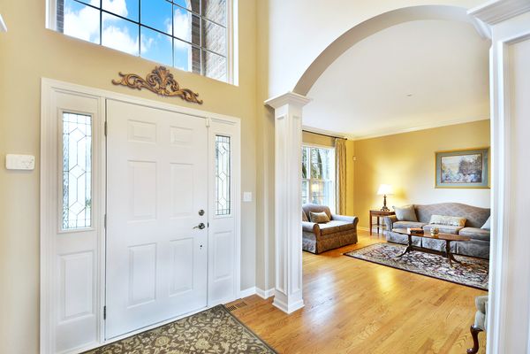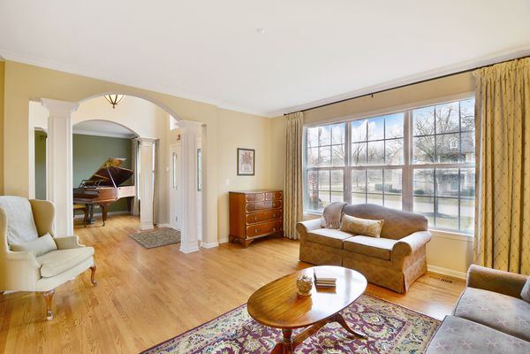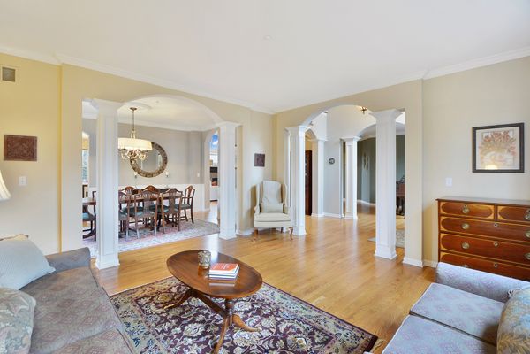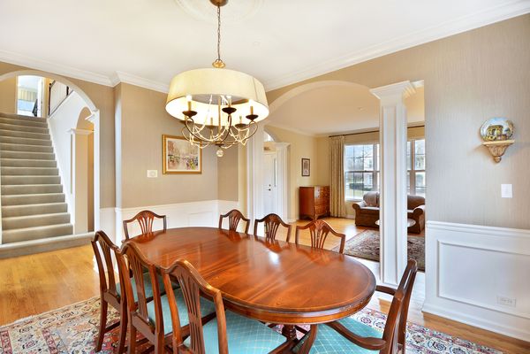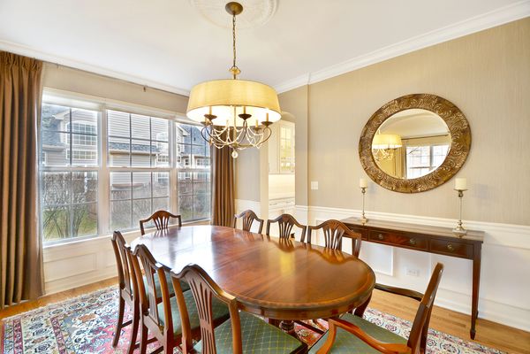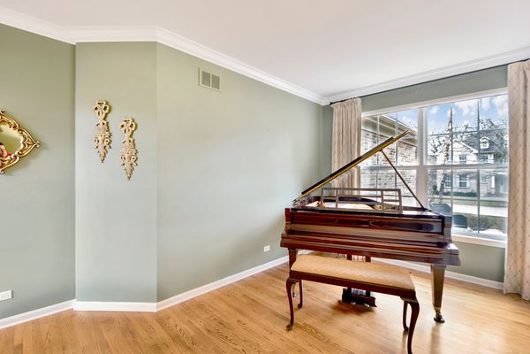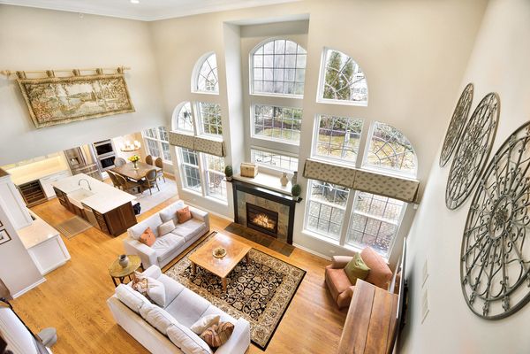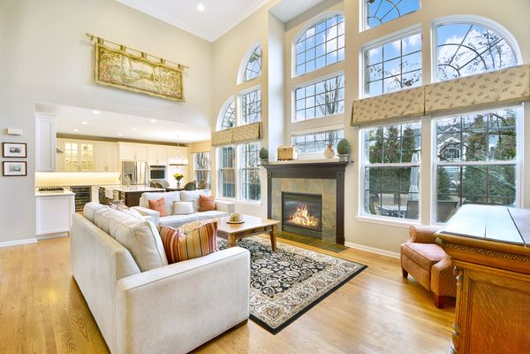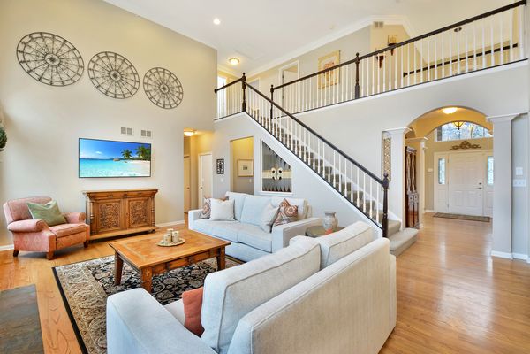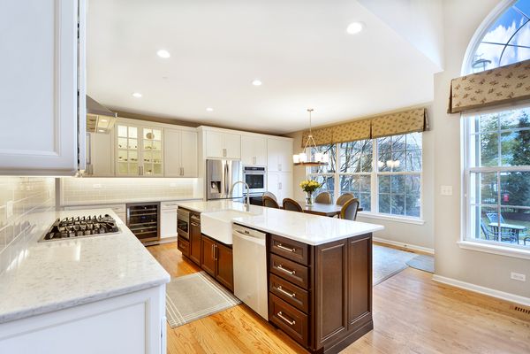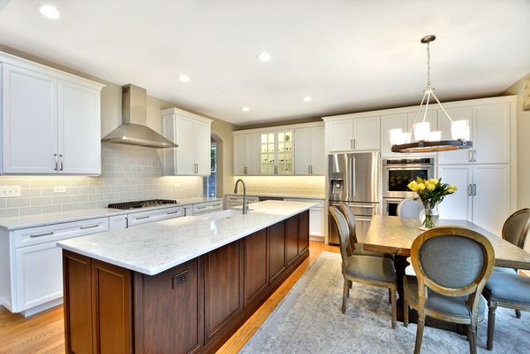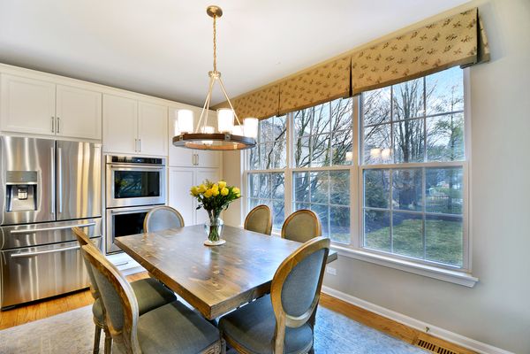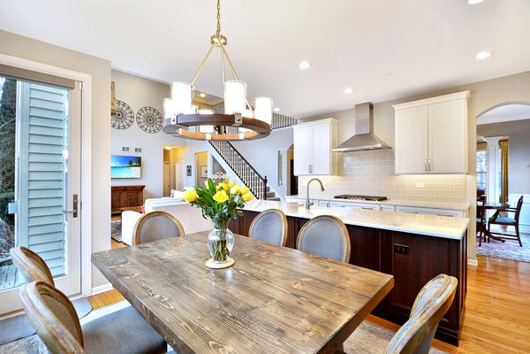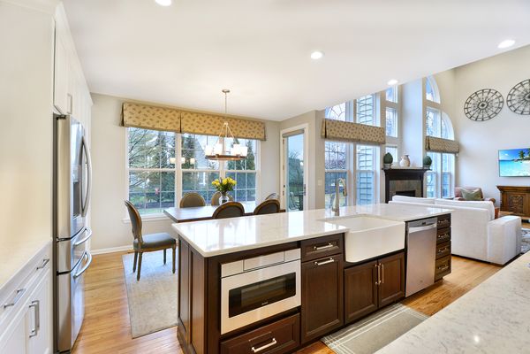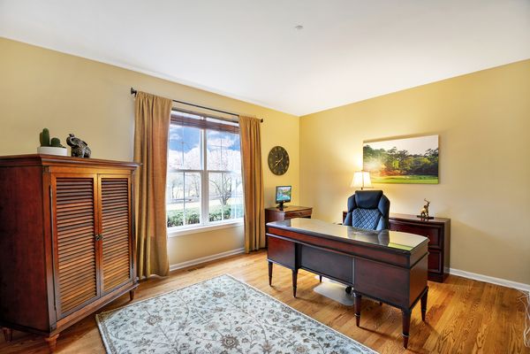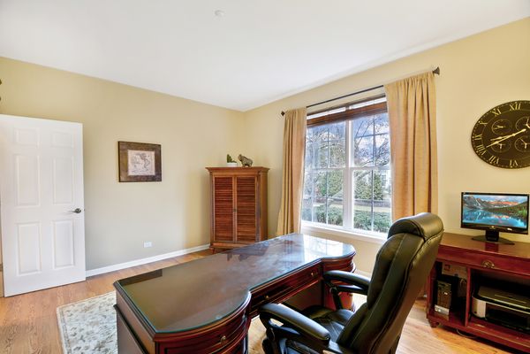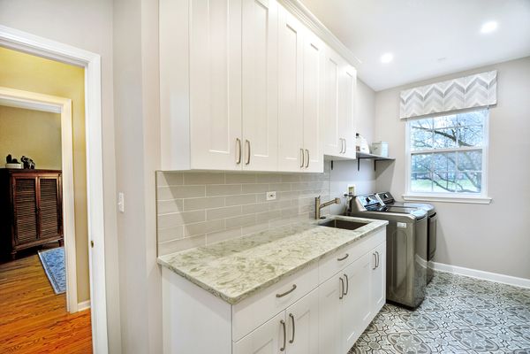8098 Boulder Court
Long Grove, IL
60047
About this home
Nestled on a picturesque tree-lined street within the esteemed Indian Creek Club subdivision, this captivating home offers an exquisite blend of comfort and luxury. Boasting 4 +1 bedrooms and 3.5 baths, this brick traditional colonial home is a testament to timeless elegance and modern convenience. From the moment you arrive, you'll be greeted by the inviting brick front patio, perfect for relaxing with a morning coffee or enjoying the evening breeze on the huge corner lot. Step inside to discover a haven of tranquility with hardwood floors gracing the first floor, this home seamlessly combines elegance with functionality. The two-story family room is highlighted by a gas starter fireplace, creating a warm and inviting ambiance that is perfect for cozy evenings spent with loved ones. All generously sized bedrooms are adorned with ample closets, providing plenty of storage space for all your needs. Every detail has been meticulously curated, with all bathrooms newly renovated to showcase trending features, including a spa-like primary bath that exudes indulgence and sophistication. The full finished basement is an entertainer's dream, featuring a bar, rec room, pool table room, flex room, and abundant storage options, offering endless possibilities for recreation and relaxation. Enjoy the spacious back patio, ideal for hosting gatherings or simply unwinding in the serene outdoors. Located within Freemont/Mundelein school district, and just minutes away from schools, entertainment, and shopping, this property offers the epitome of convenience and accessibility. Don't miss the opportunity to make this stunning residence your own and experience the unparalleled lifestyle it has to offer. Schedule your private tour today and envision the endless possibilities awaiting you!
