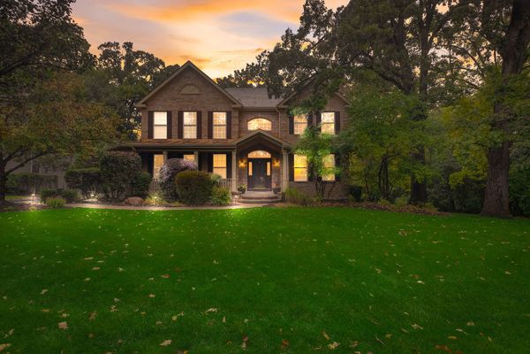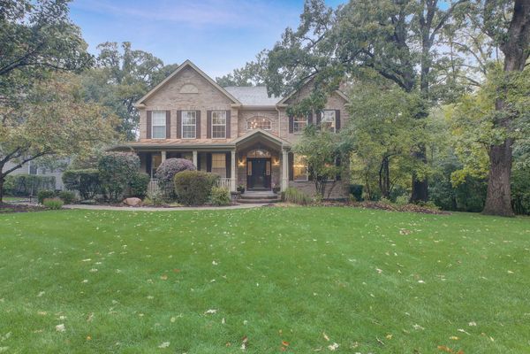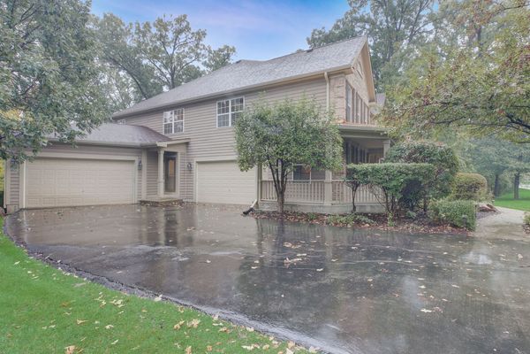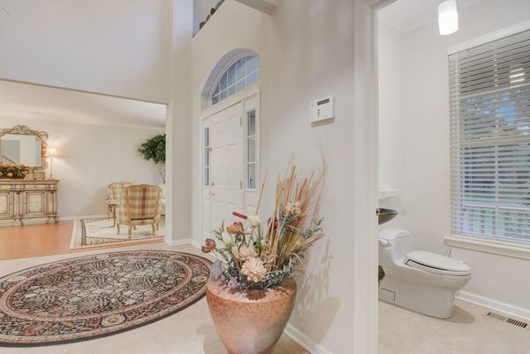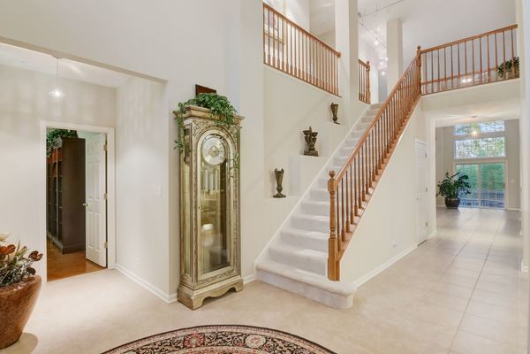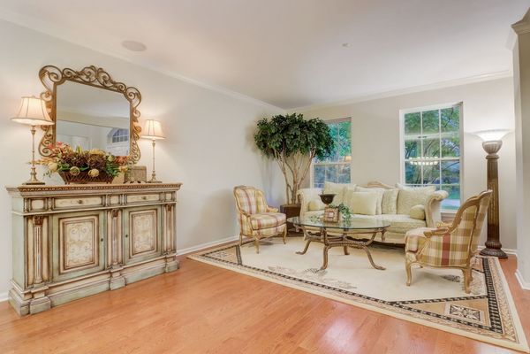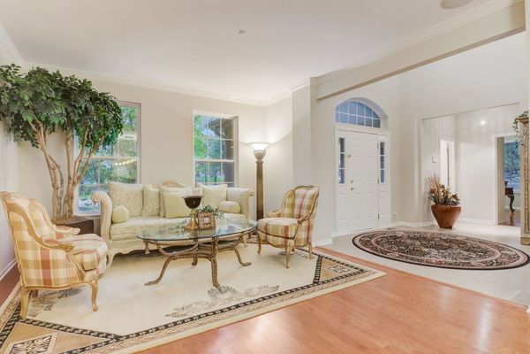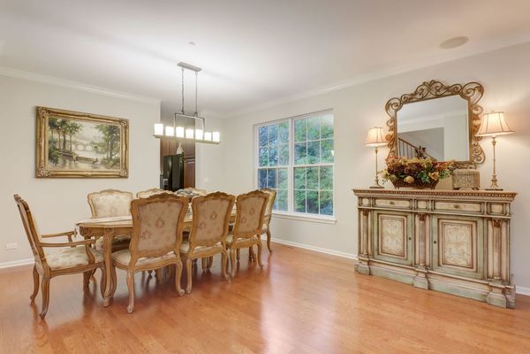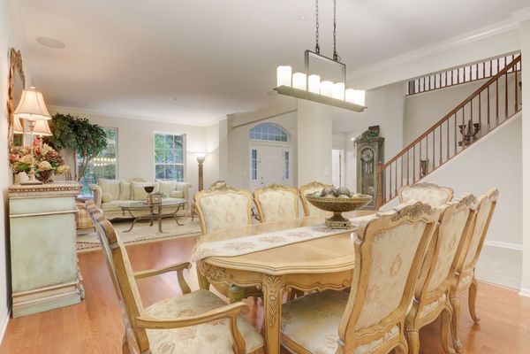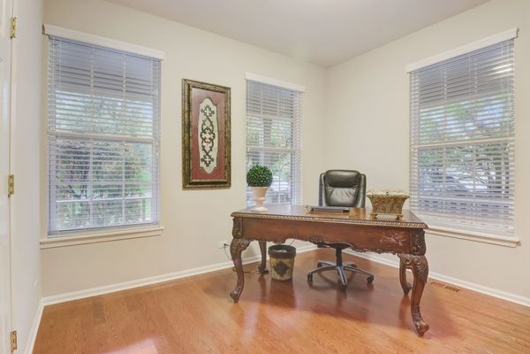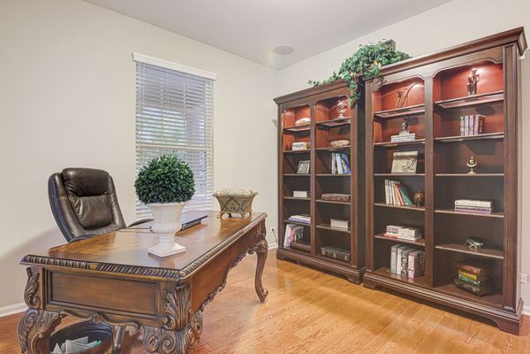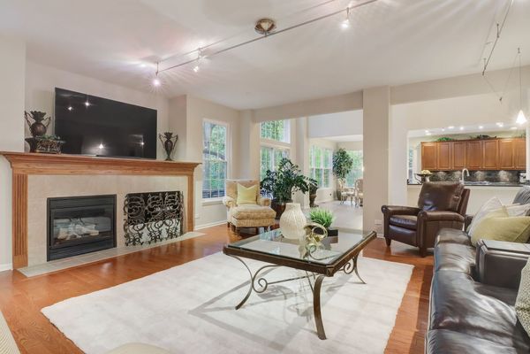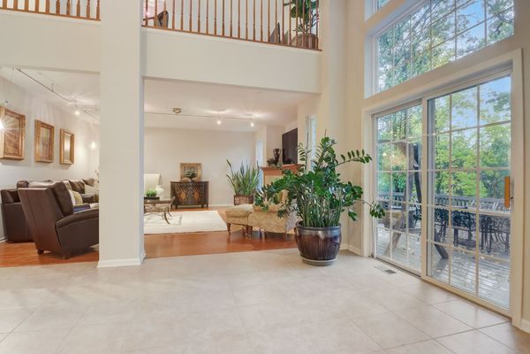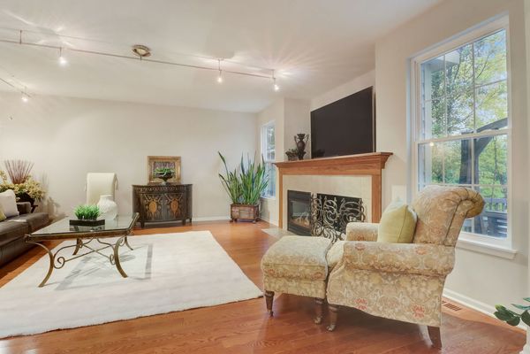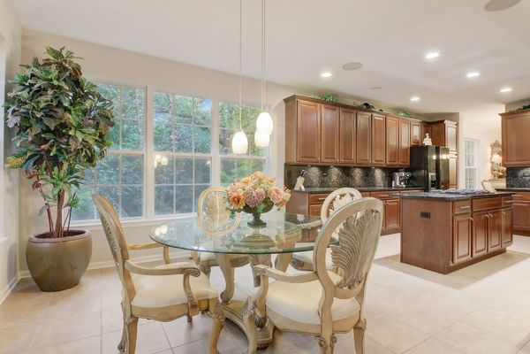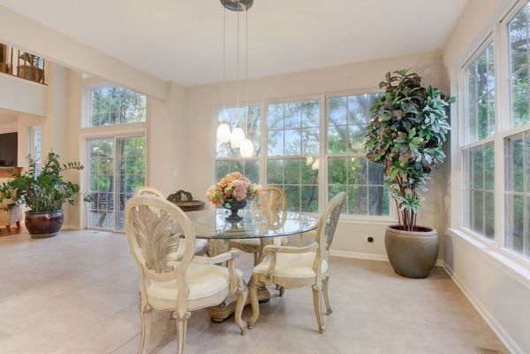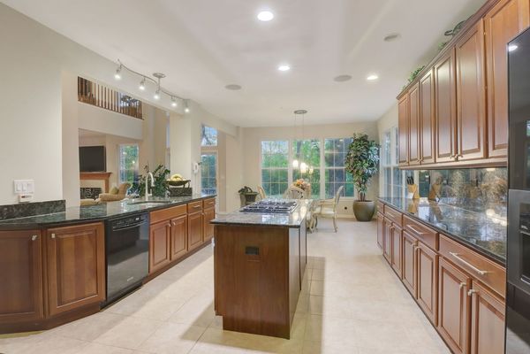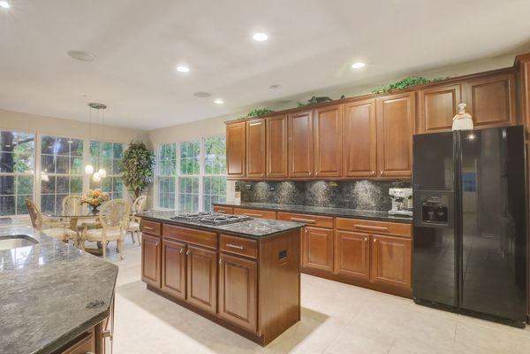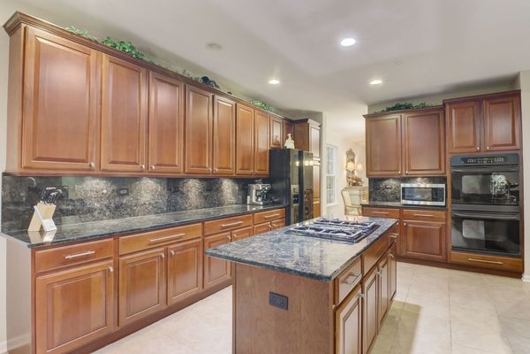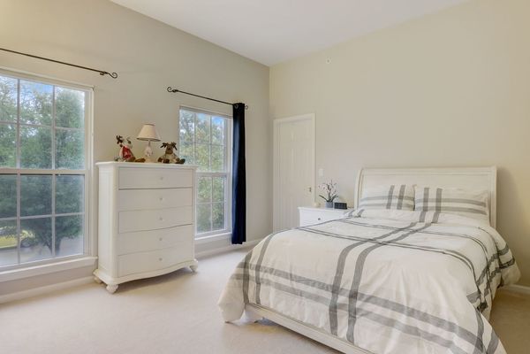8093 Breckenridge Drive
Long Grove, IL
60047
About this home
New Roof! New Carpet! Fresh Paint! Power Generator! Nestled within a serene nature conservancy, this exquisite four-bedroom, 3.1-bath home perfectly blends traditional charm and contemporary luxury. From the moment you step inside, you'll appreciate the seamless harmony between indoor and outdoor living. Designed with both entertaining and solitude in mind, this home provides the best of both worlds. The spacious open kitchen is a designer's dream, featuring high-end appliances, cherry cabinets, and every modern convenience you could desire. You'll find that it's the perfect space for whipping up culinary masterpieces while staying connected with family and guests. Gather in the cozy family room with fireplace and views of the backyard. The main level boasts an office, offering a peaceful workplace or the potential to serve as a guest bedroom. The presence of a full bathroom on the main level further enhances the convenience and versatility of this home. Upstairs, a loft provides a versatile space for relaxation or recreation, and it's flooded with natural light, thanks to the large windows that take full advantage of the lush surroundings. The luxury of the master suite is truly remarkable. It includes a sitting area, which is a tranquil escape for unwinding after a long day. The master bath features a unique dual full-body shower that's both luxurious and refreshing. Three additional bedrooms and a full bath complete the second floor. The English basement is a haven for productivity and leisure. You'll find a home office that's perfect for handling work tasks from home. The recreation room is ideal for hosting family and friends or for indulging in your hobbies and interests. This home is not just a place to live; it's a lifestyle. The enchanting woodland setting and the seamless integration of indoor and outdoor living provide a unique sense of serenity and tranquility. Welcome home to your own private wooded oasis.
