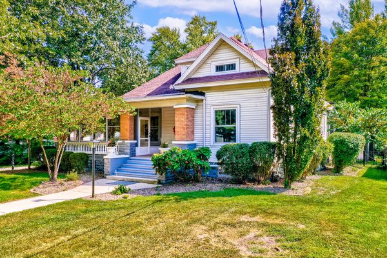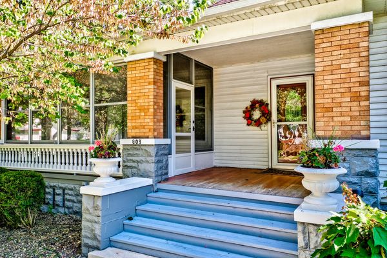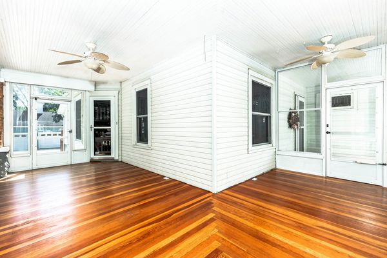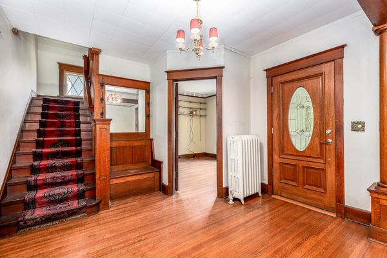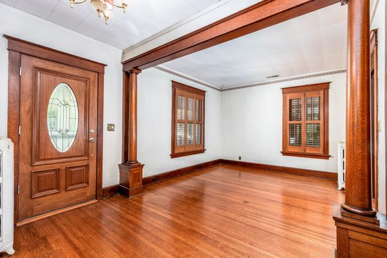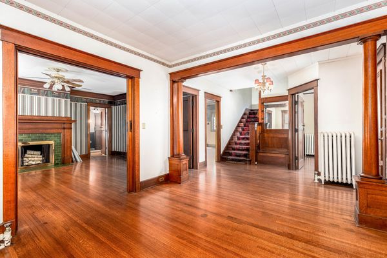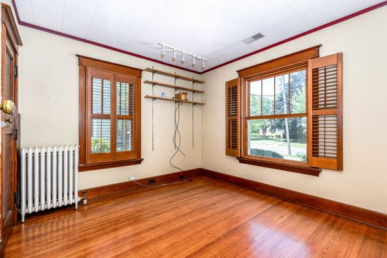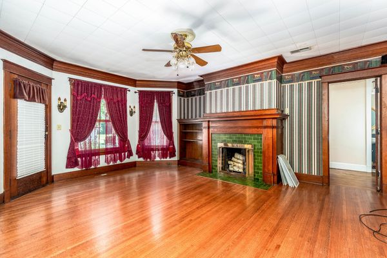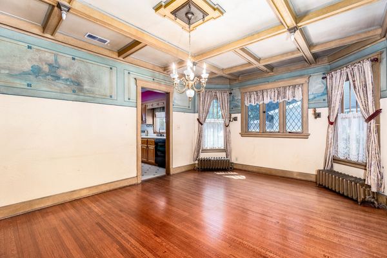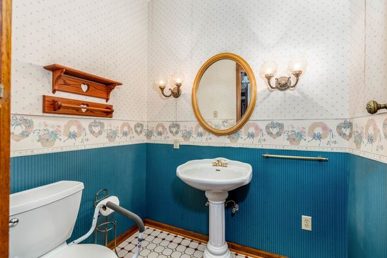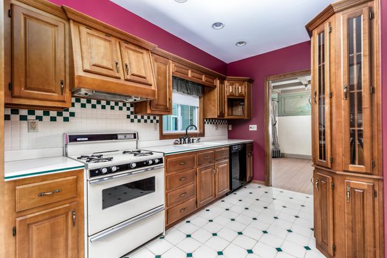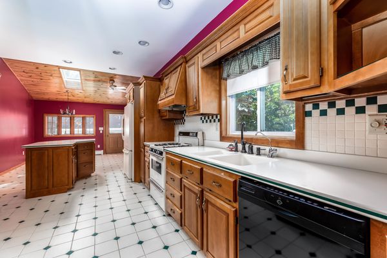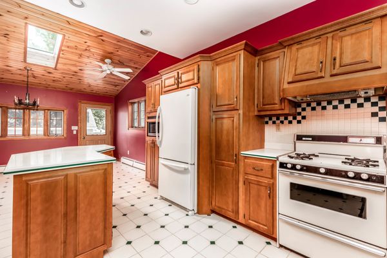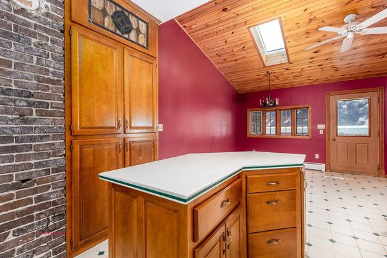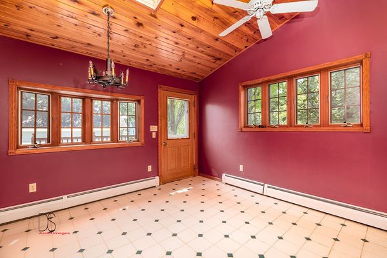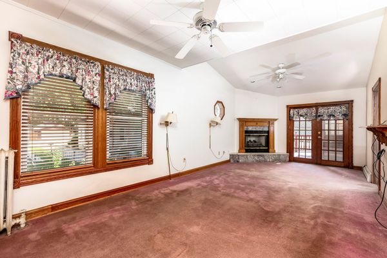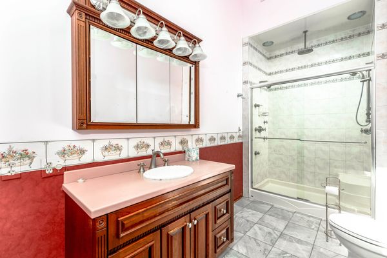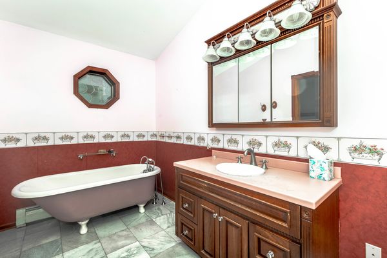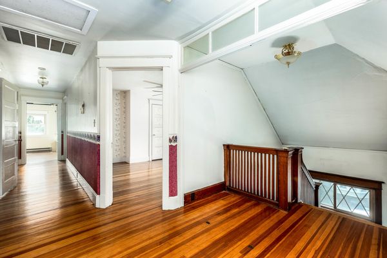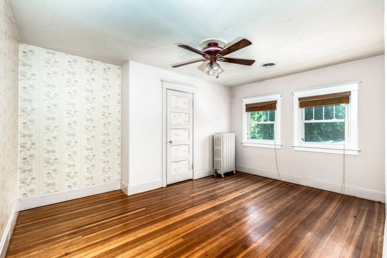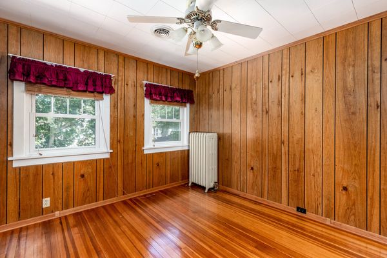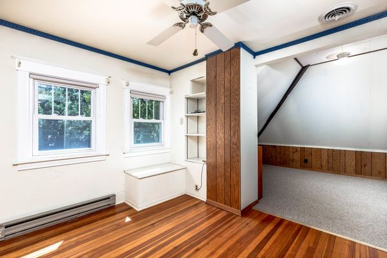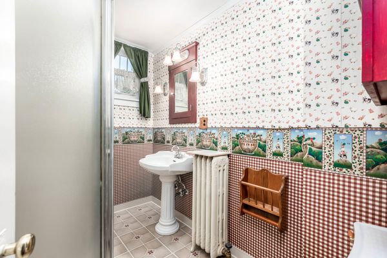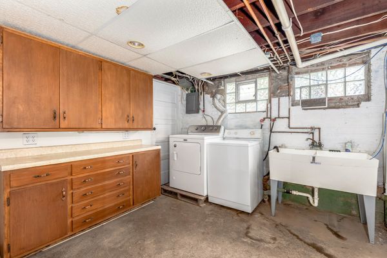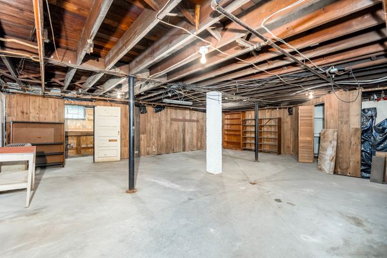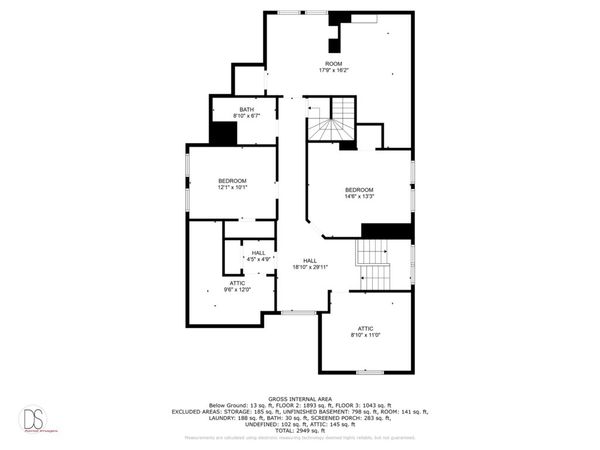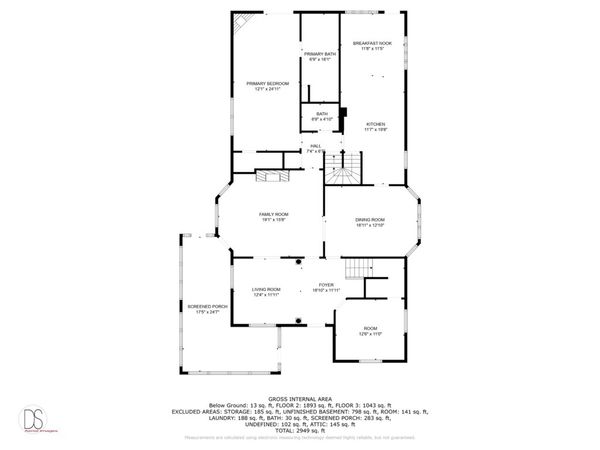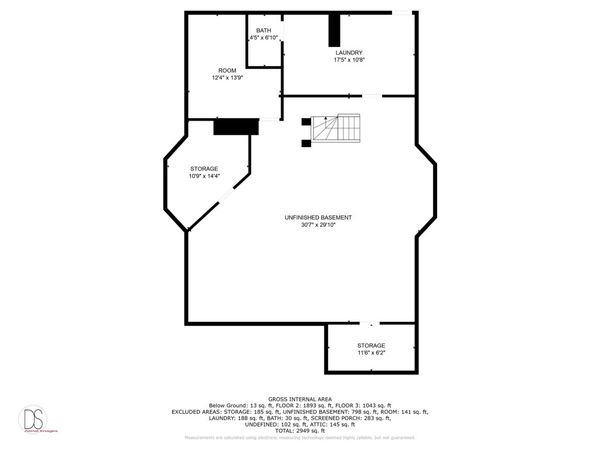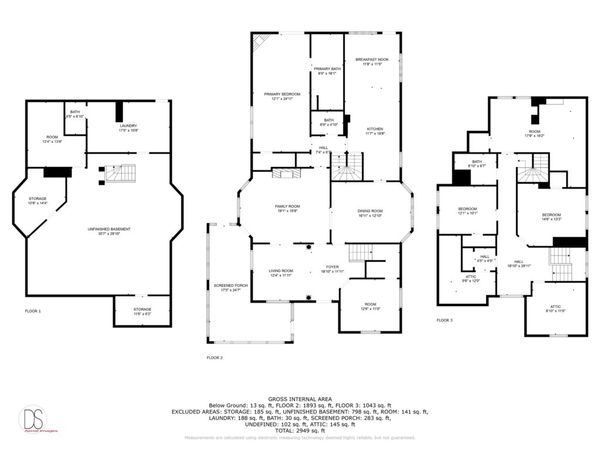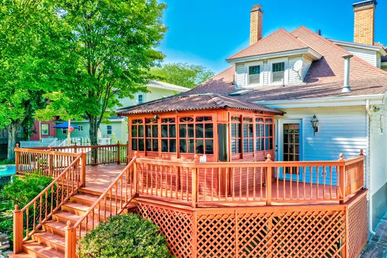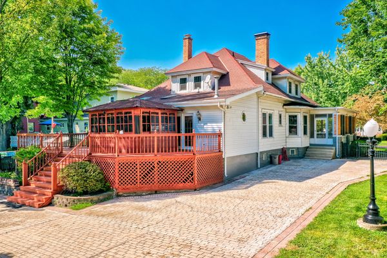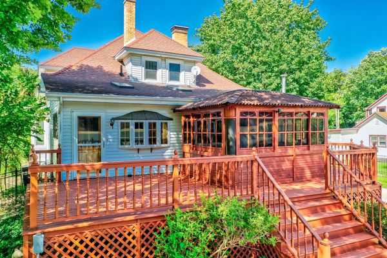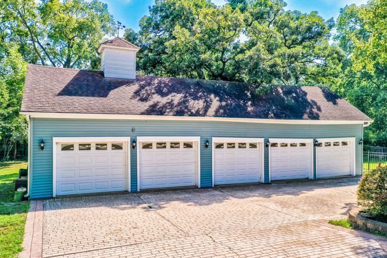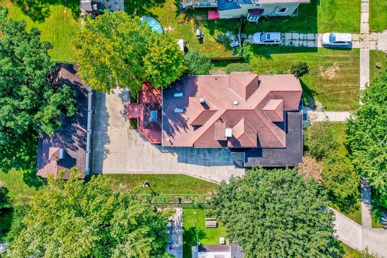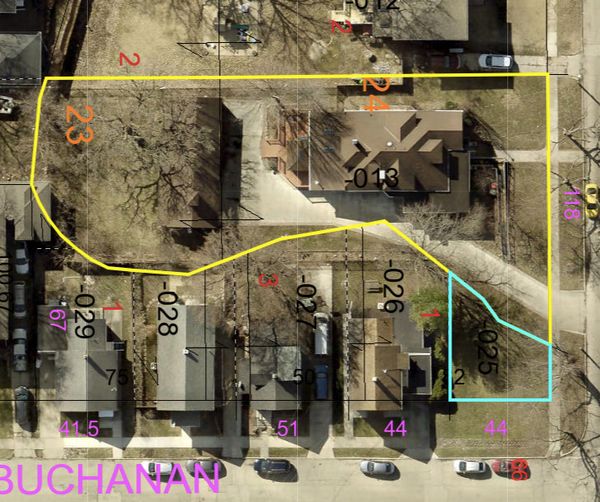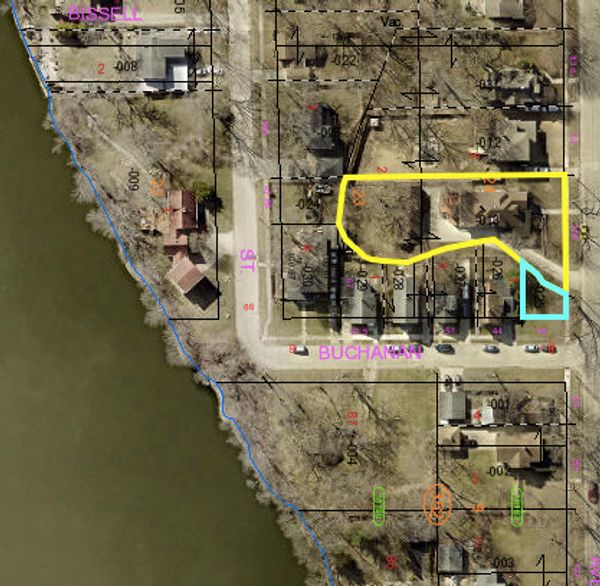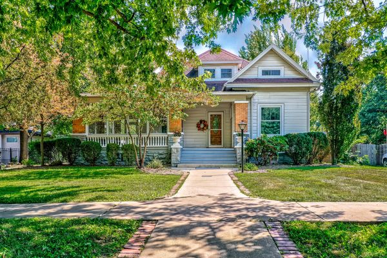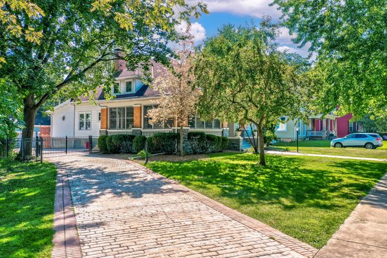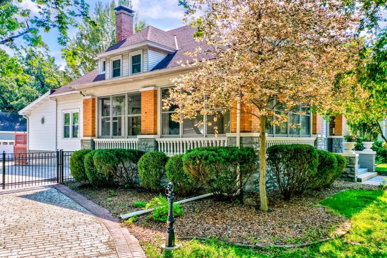809 Ottawa Avenue
Ottawa, IL
61350
About this home
Nestled just blocks away from Ottawa's vibrant downtown and a stone's throw from the Illinois River, this enchanting residence captures the essence of turn-of-the-century charm. Featuring 4 bedrooms and 3.5 bathrooms, this home welcomes you with its front porch and wraparound screened-in porch, extending a warm greeting to residents and visitors alike. Step inside to discover an inviting open foyer adorned with exquisite wood trim and elegant hardwood flooring, leading to a versatile music room or home office space. The formal living room, opposite the foyer, beckons you further into the home and transitions seamlessly into the sophisticated family room, complete with a wood-burning fireplace. The formal dining room is a visual delight, featuring hand-painted murals and a coffered ceiling with rustic beams. The updated and well-appointed kitchen showcases maple cabinetry, Corian countertops, an island, built-in buffet, pantry, along with eating space with access to a secluded wooden deck. A main area bathroom is perfect for guests and entertaining and rounds out the main level. Throughout the home, the timeless appeal of natural woodwork harmonizes with leaded glass and built-in features. The main floor primary suite offers a tranquil escape, featuring a gas fireplace and glass doors leading to a private gazebo and deck with a hot tub. The suite further indulges with an oversized double shower, skylight, and classic clawfoot soaking bathtub. Upstairs, three additional bedrooms and a full guest bathroom provide ample space for family and guests. Two bonus spaces offer storage or potential walk-in closets, complemented by a second stairway. The lower level accommodates practical spaces including a laundry room, spacious recreation or family room, bonus/craft room, second kitchen, and additional bathroom. Situated on two lots, the property boasts a remarkable 5-car detached garage with loft storage, accessed via a stamped concrete driveway and fenced in yard with a remote controlled gate. This exceptional home combines historic charm with modern comforts, offering a truly unique living experience.
