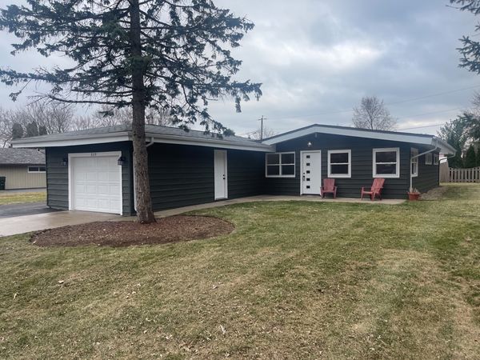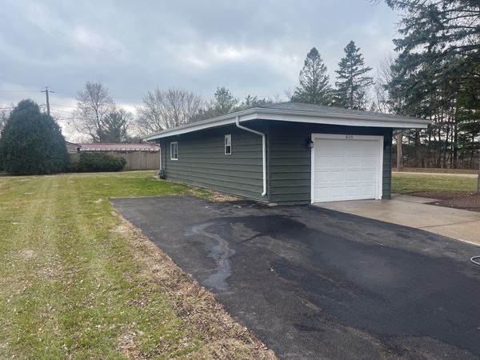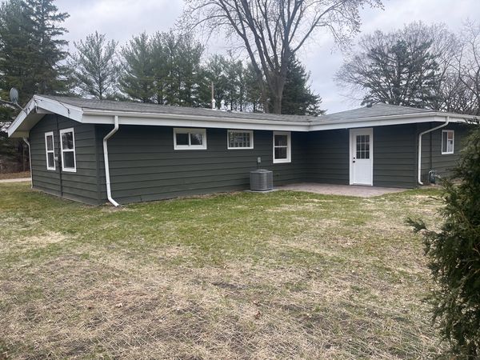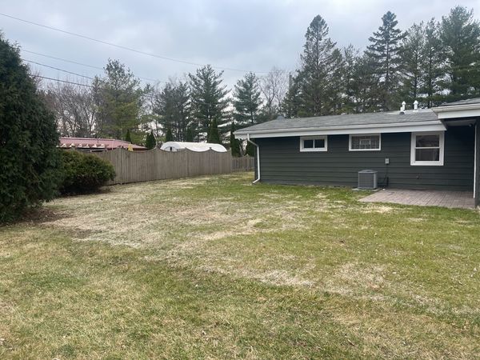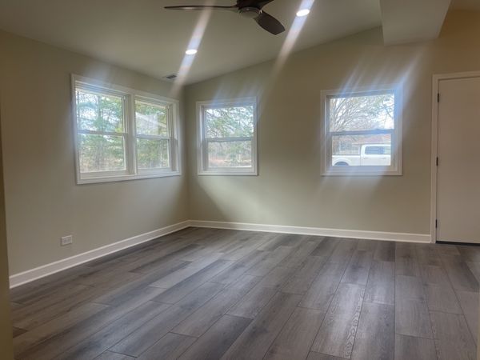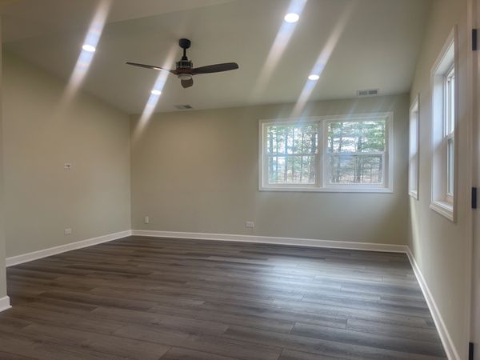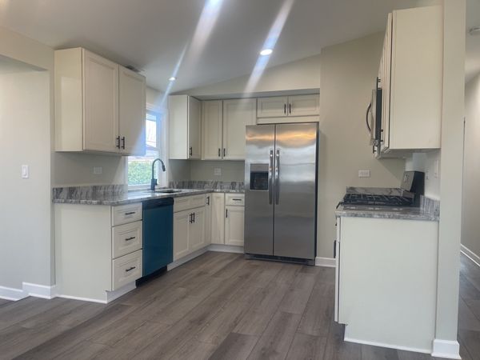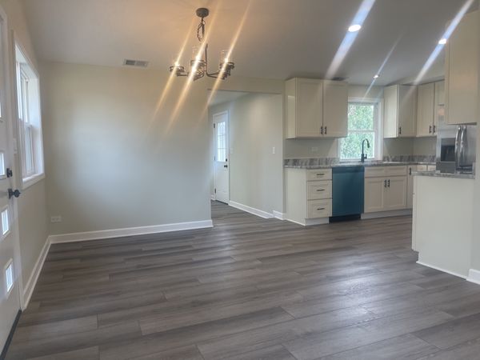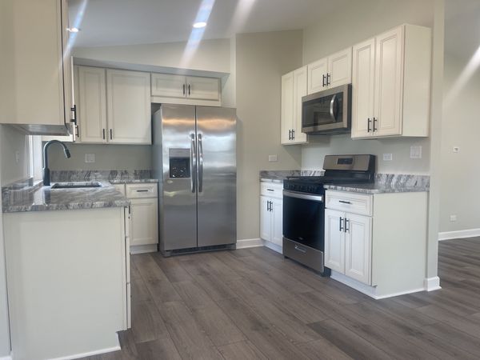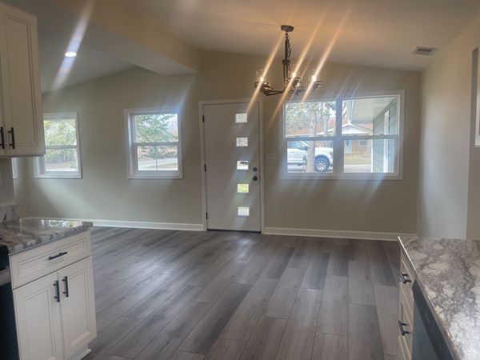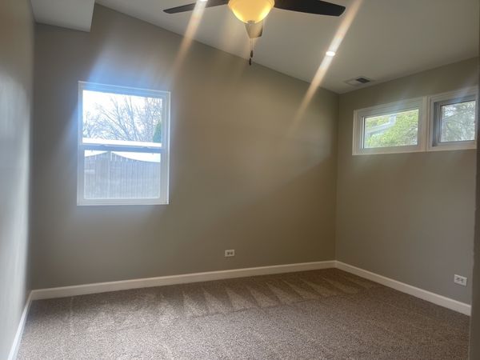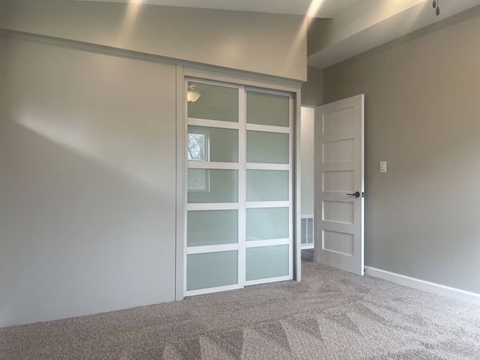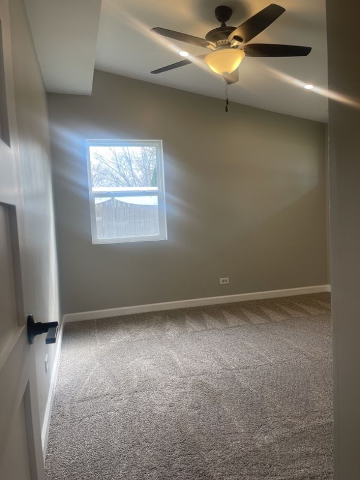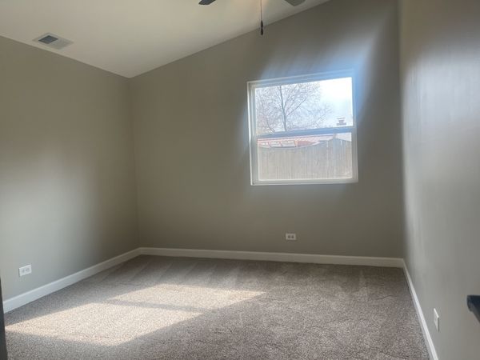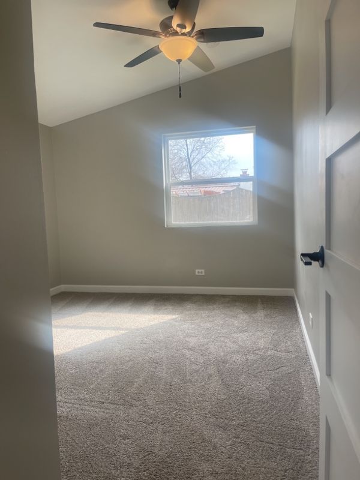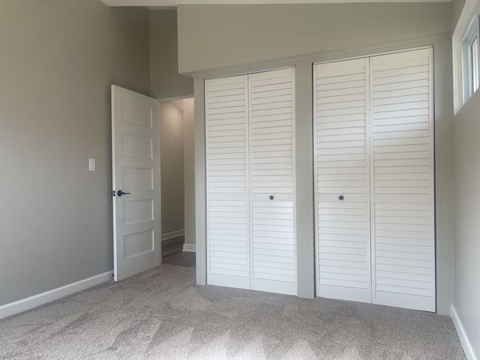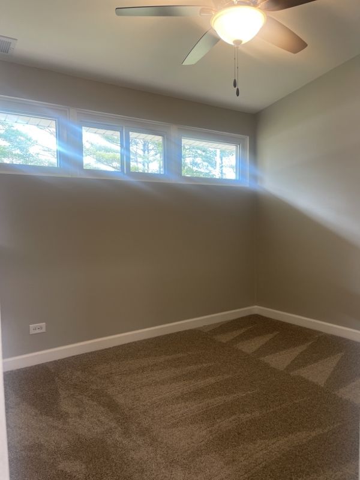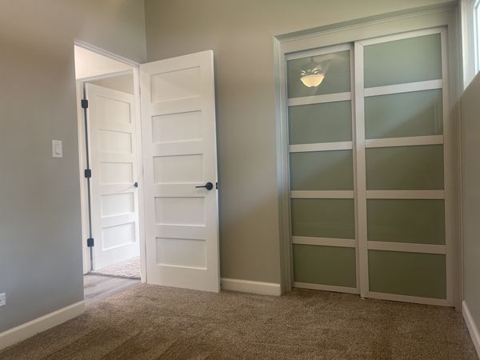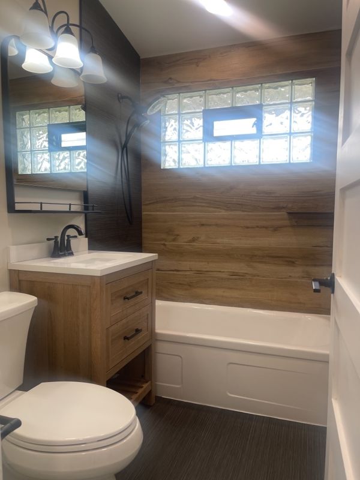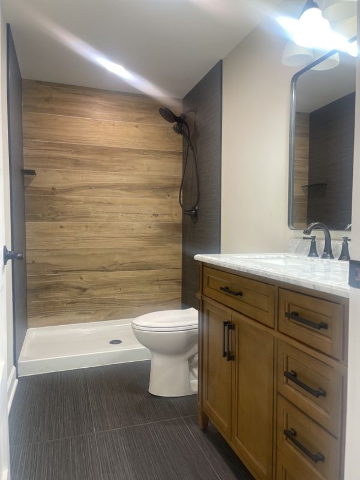809 Barbara Lane
McHenry, IL
60050
About this home
Absolutely stunning remodel will "WOW" you the moment you pull up to this 1162 square foot 3 bedroom/2bath ranch home with vaulted ceilings and that appealing "Great Room" floor plan!!! Imagine being in the kitchen doing meal prep and still being able to interact comfortably with your children/family members/friends/guests no matter the occasion or situation. The culinary person in your family will love the beautiful kitchen that features custom cabinets, granite counter tops, farm sink and stainless steel appliances!!! Recessed lighting provides a special ambiance throughout the home to accent your furnishings and decor'. Bathrooms with custom tile work are drop dead gorgeous and not typically seen in homes at this price point. Enjoy barbecuing or just relaxing this summer on the 15' x 10' new brick paver patio. You will absolutely love the mud room with custom cabinetry, granite counters and dual closets offering plenty of storage for all your personal belongings as well as a clothes folding area!!! Completing this awesome home is an oversized 21' X 15' garage with loads of storage for all your tools and toys!!! New garage overhead door and opener and an expanded asphalt driveway including side drive is ideal for your boat, camper, sleds, extra vehicle or work trailer. Note - roof, windows, electrical, plumbing and HVAC has all been updated to save you $$$. Right across the street is Moraine Hills State Park offering hiking & biking to fishing/hunting & birding. Moraine Hills State Park is a recreational paradise located three miles south of the city of McHenry...about half of the state park's 2, 200 acres is composed of wetlands and lakes. The diverse habitats support an abundance of plants and a great variety of wildlife to enjoy along ten-plus miles of trails. McHenry Dam State Park is located along the east side of the Fox River and overlooks the McHenry Lock & Dam. The river attracts anglers, waterfowl, eagles, birders and photographers alike. The waters and wetlands of Moraine Hills are home to abundant wildlife; more than 200 species of birds have been identified at the park. Fishing is available on both Lake Defiance and on the Fox River. The McHenry Dam area provides access to the Fox River, and a fishing pier accessible to visitors with disabilities is also available. More than 10 miles of trails make Moraine Hills popular for hikers, skiers and cyclists, and provide one of the park's main recreation features. The concession stand at the McHenry Dam provides refreshments, bait and tackle, and boat rentals for both the Fox River and Lake Defiance. Come and make this your next home, you will not be disappointed!!!
