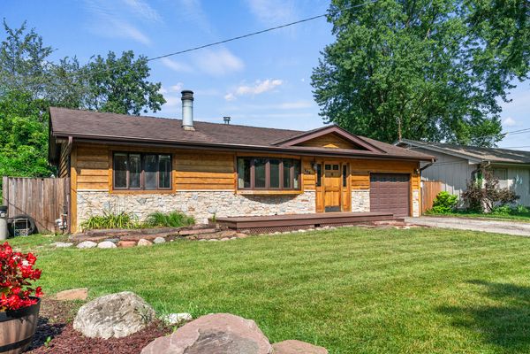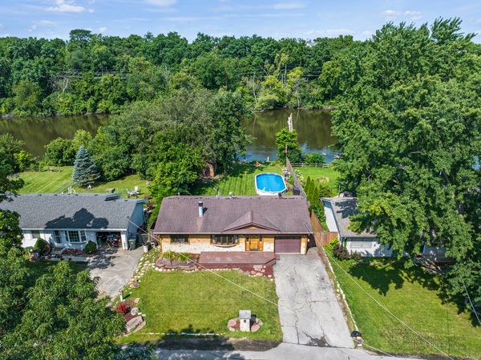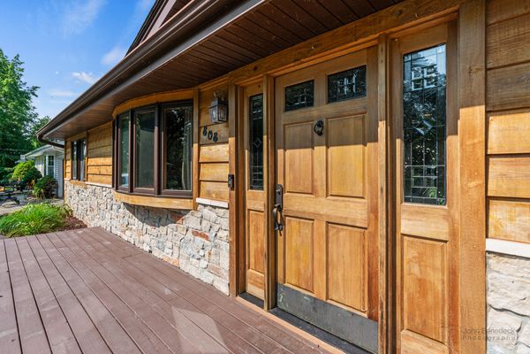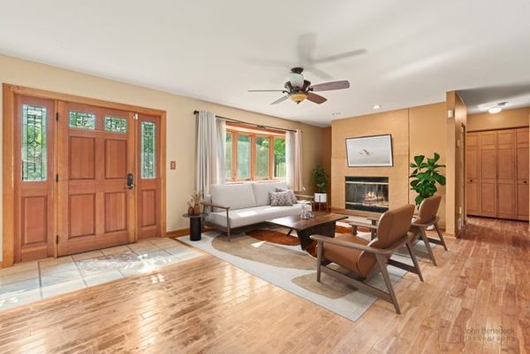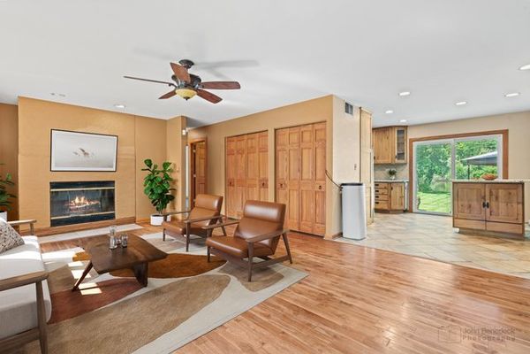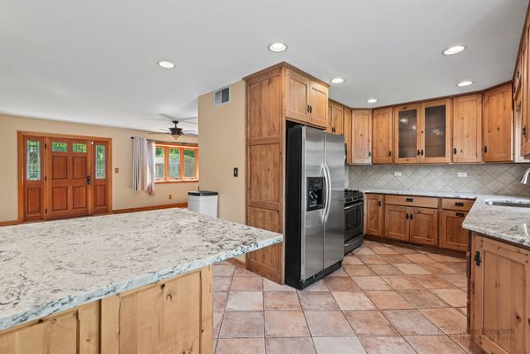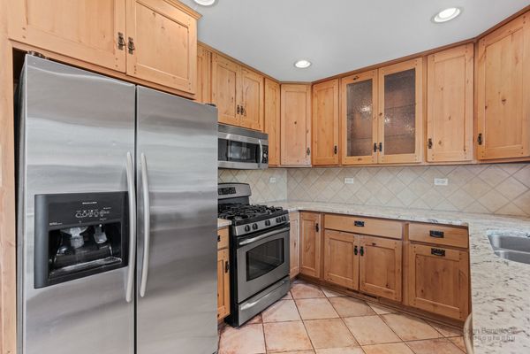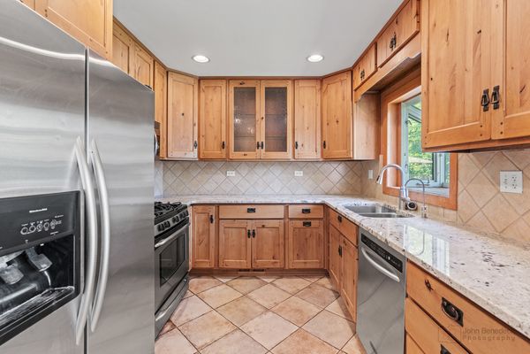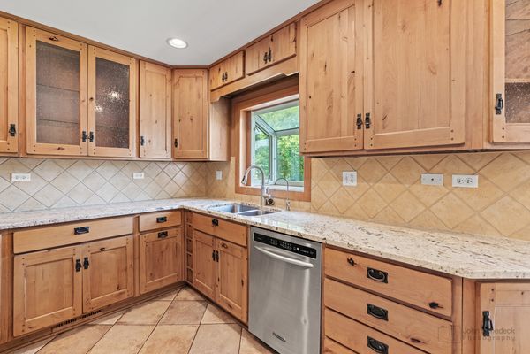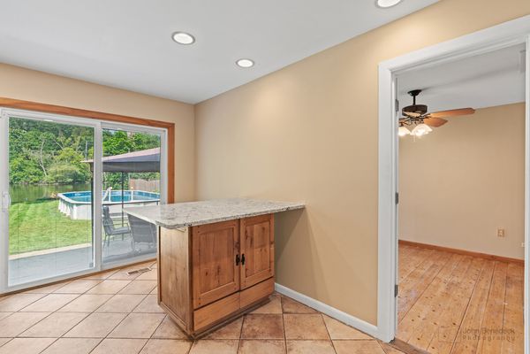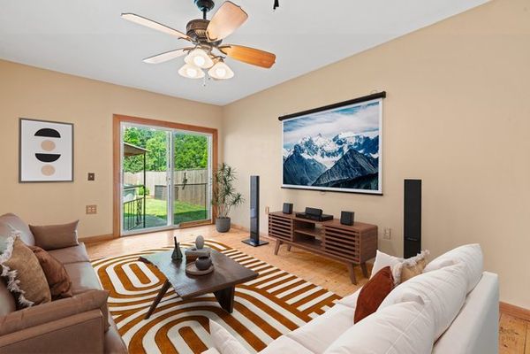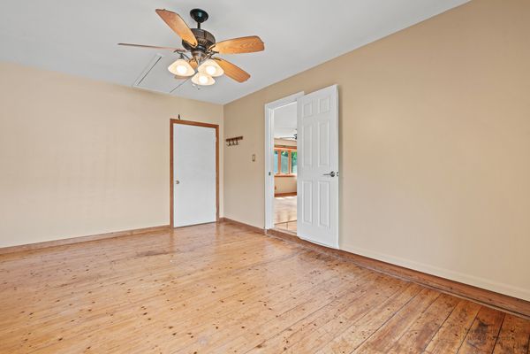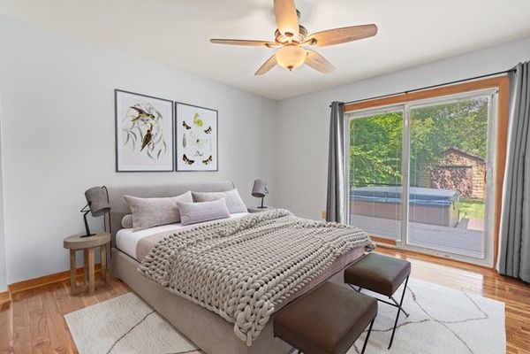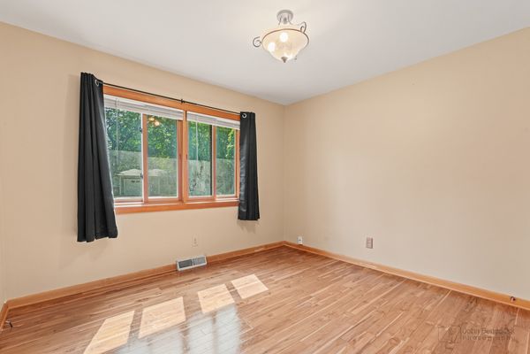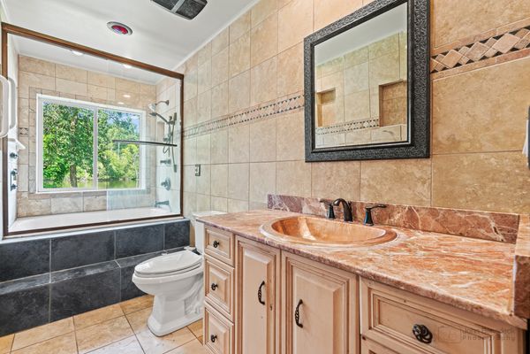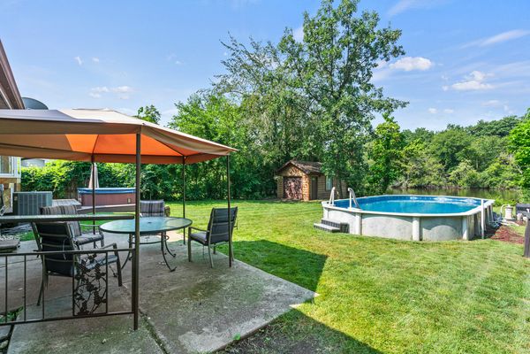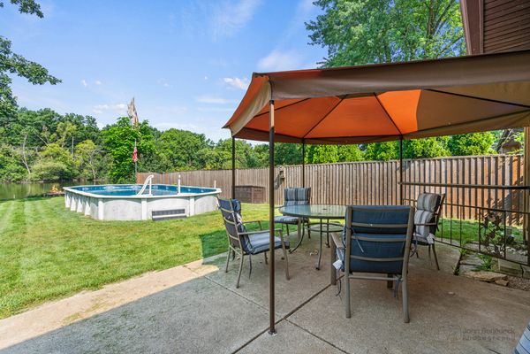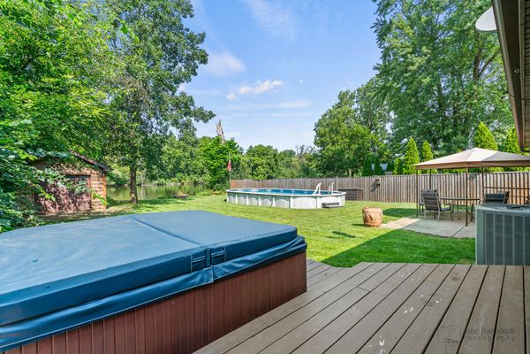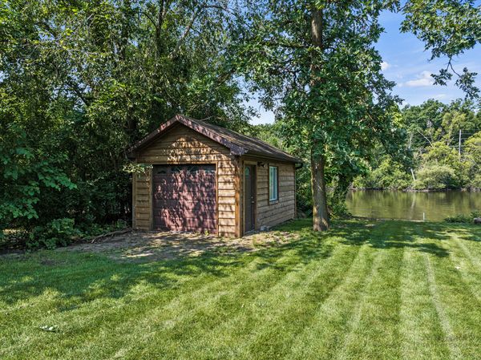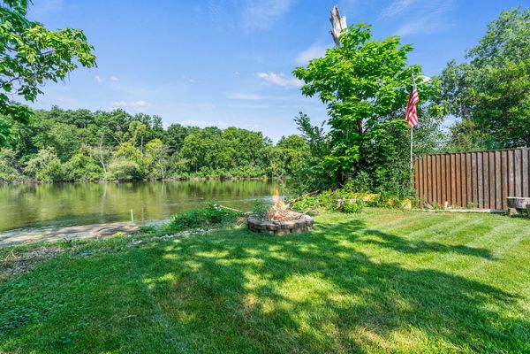808 Riverside Drive
South Elgin, IL
60177
About this home
Lovely rustic stone and cedar ranch on the Fox River where your backyard will be your own private resort: 60+ feet of river frontage, plus a huge above-ground heated pool, hot tub, large shed/workshop, small pier, patio, decks, and privacy fencing. Plus a front deck from which to view the pond across the street. Updated kitchen boasts custom cabinets, stainless steel appliances, new granite counters, and porcelain tile flooring; opens to eating area with 1 of the 3 sliders to your backyard playground paradise. Sliding glass doors have built in blinds for both the back door and the primary bedroom door going out to the hot tub that has a deck around it. Two generous bedrooms plus a flex/bonus room (possible 3rd bedroom) where the garage used to be. (Half of original garage with garage door remains for storage in lieu of basement.) Elegantly-appointed upgrades, including large living room with teak flooring and wood-burning fireplace. Bathroom features quarry-stone tile and hammered copper sink. Close to shopping, restaurants, entertainment, parks, major commuter ways, and less than 15 minutes to the Metra. Don't forget those award-winning schools! Now is your time create your own escape! Grab it now, while you can.
