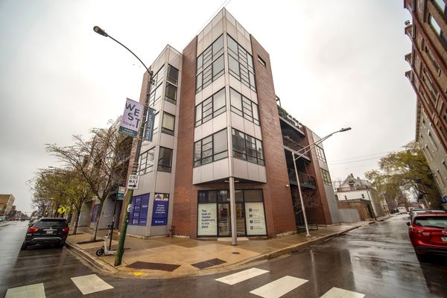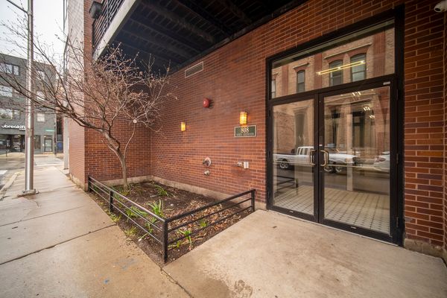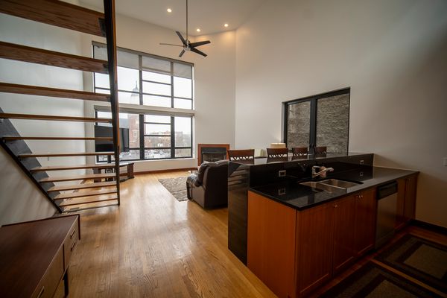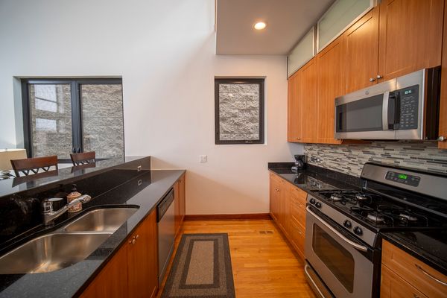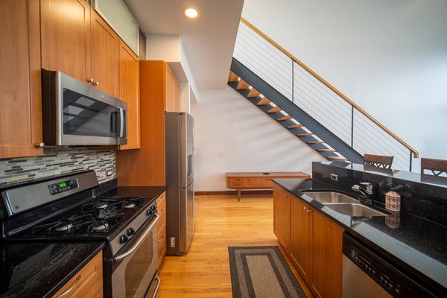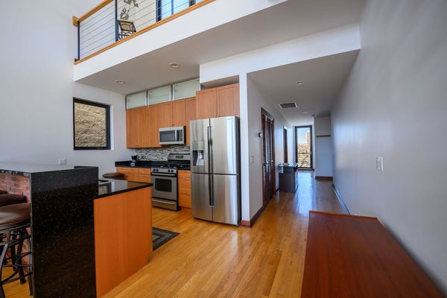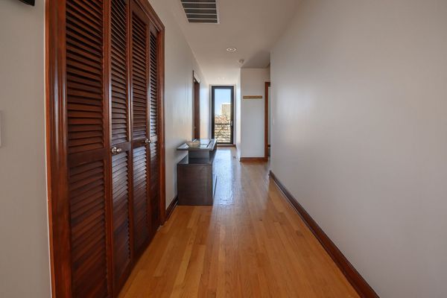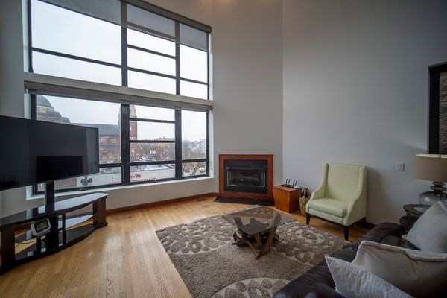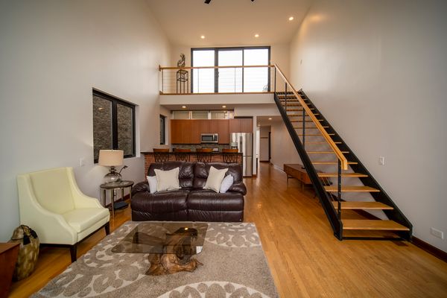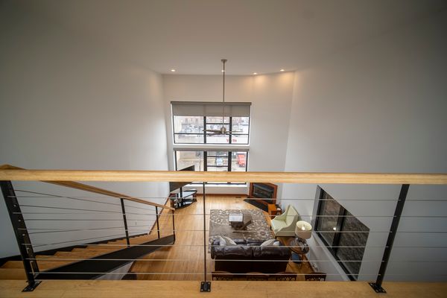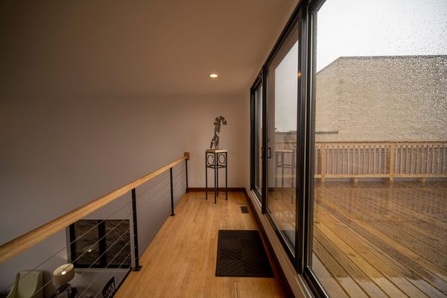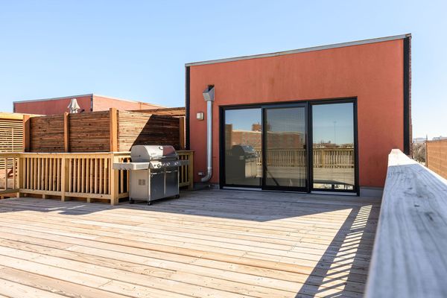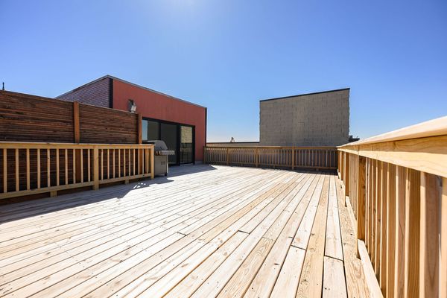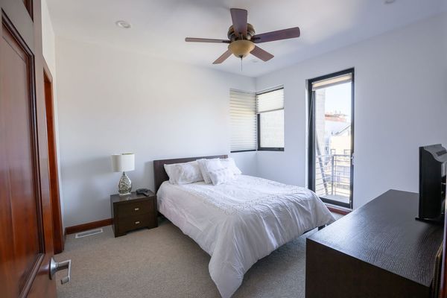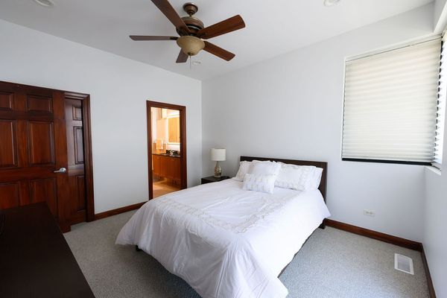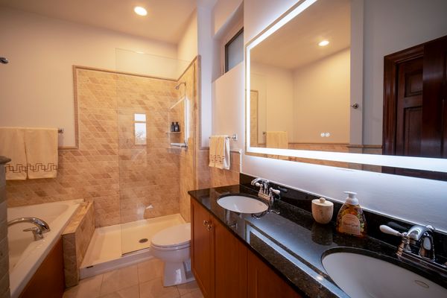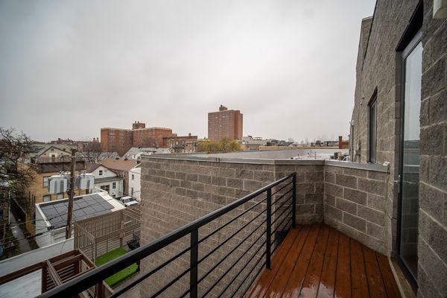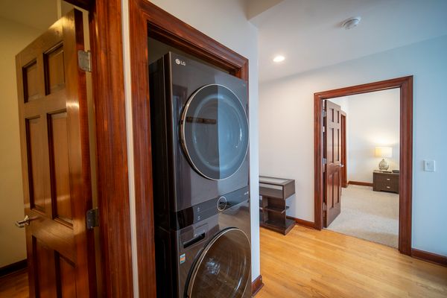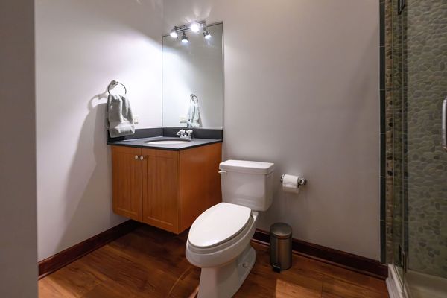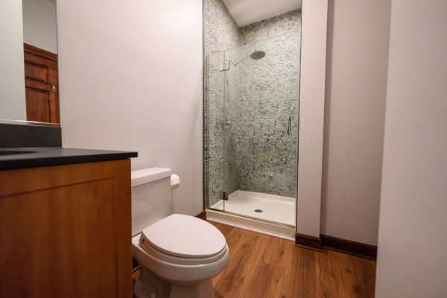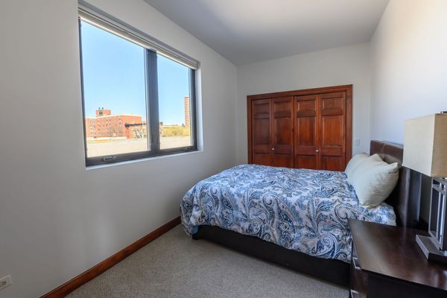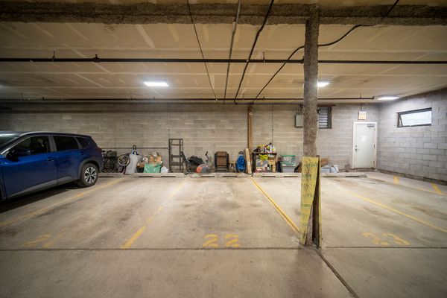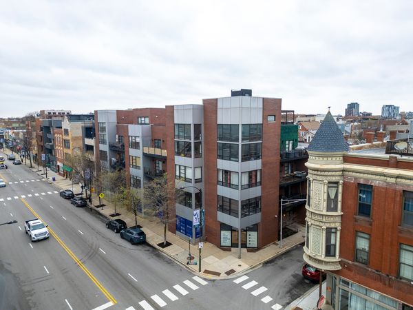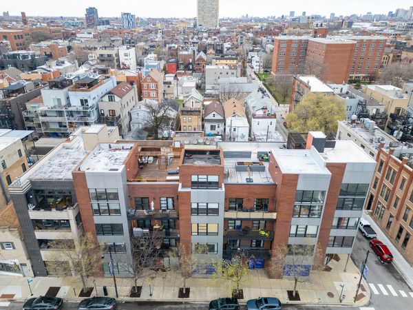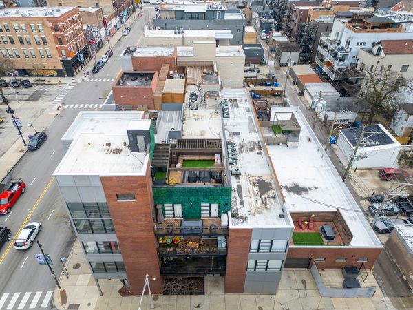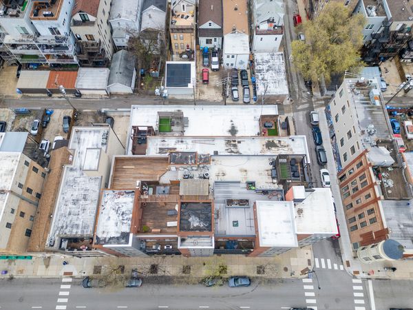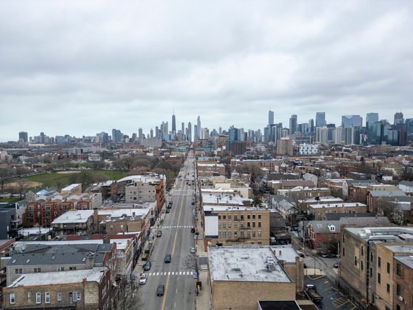808 N Greenview Avenue Unit 4A
Chicago, IL
60642
About this home
This stunning 2-bedroom, 2-bathroom penthouse condo in an elevator building is move-in ready and boasts a private 600 sq ft rooftop deck, perfect for creating your urban oasis. The true star of this penthouse is the expansive private rooftop deck, redone just last year. This blank canvas awaits your personal touch - choose your favorite stain color and create your dream outdoor space. The nearly panaromic city views will leave you speechless! Enjoy the iconic John Hancock building from the east-facing balcony off the bedroom and hallway. The living room windows showcase the impressive Willis Tower and cityscape, while the rooftop deck offers panoramic views of the north side. Step inside and be wowed by the 19-foot living room ceiling, creating an incredibly spacious and airy feel. Large south-facing windows drench the living room in natural sunlight, making it a bright and inviting space. Built in 2004, the condo has undergone several key updates to ensure your comfort and enjoyment. A new A/C unit installed in 2020 and a new furnace blower in 2023 guarantee year-round temperature control. Energy-efficient fiber frame windows were added to the bedrooms and west wall in 2015, while fresh paint and brand new bedroom carpet contribute to a modern feel. For peace of mind, a new roof was installed over the bedrooms in 2021. This incredibly convenient location puts everything you need at your fingertips. Just 3 blocks from the Blue line station, you can explore the entire city with ease. Coffee lovers will appreciate having a coffee shop right on their doorstep, and with numerous eateries within walking distance, you'll never be far from a delicious meal. Don't miss this opportunity to own a piece of the city and experience penthouse living at its finest! Motivated seller!!!
