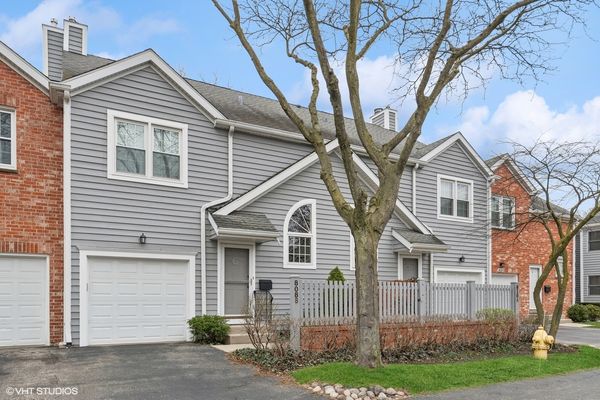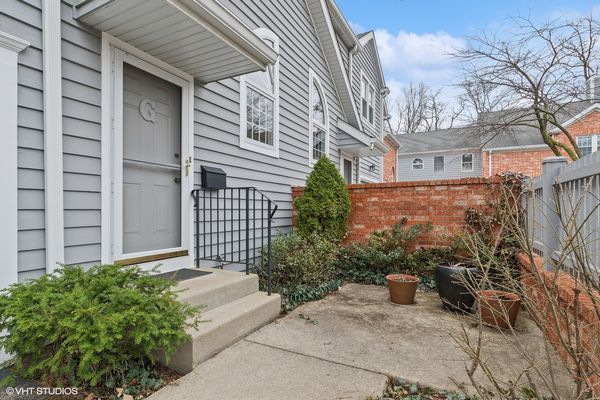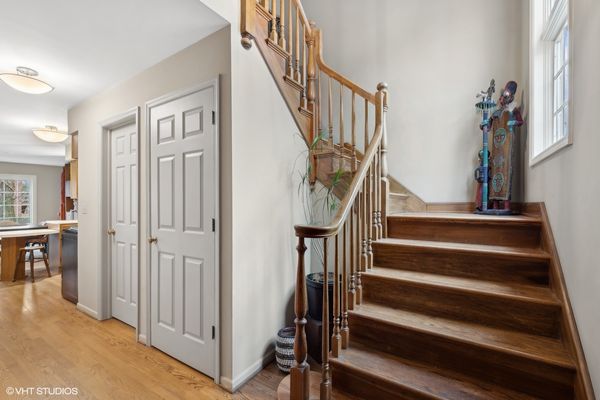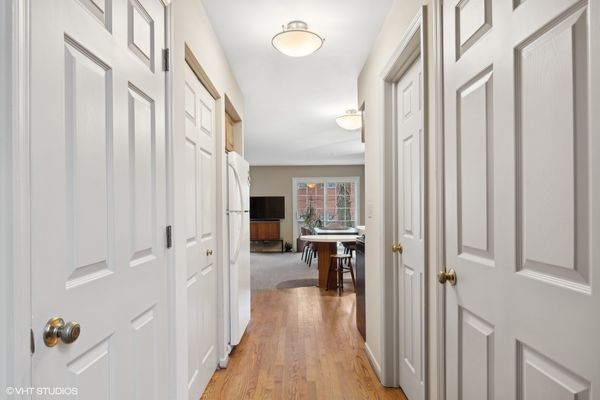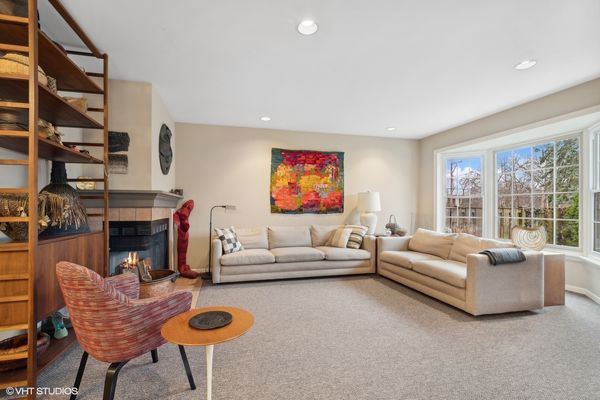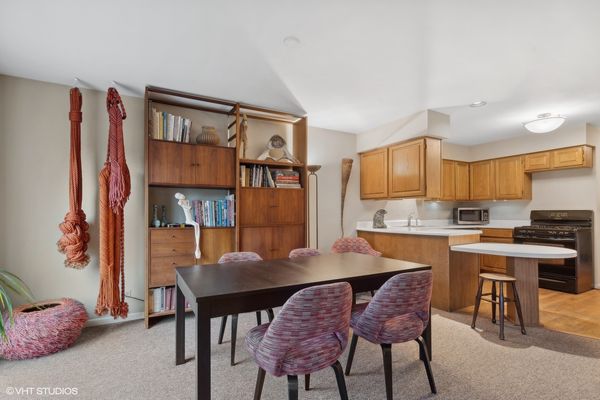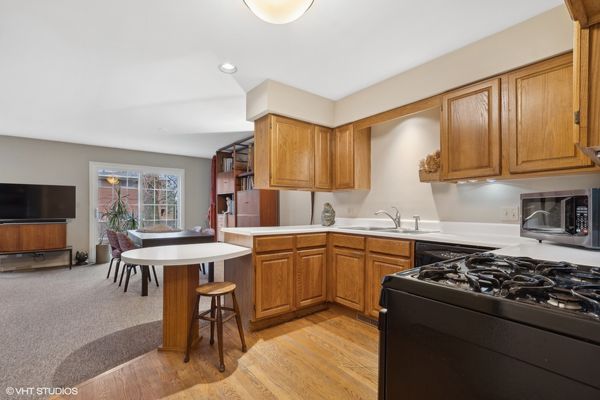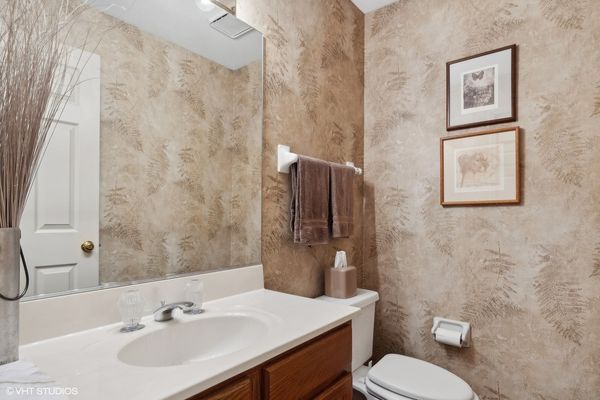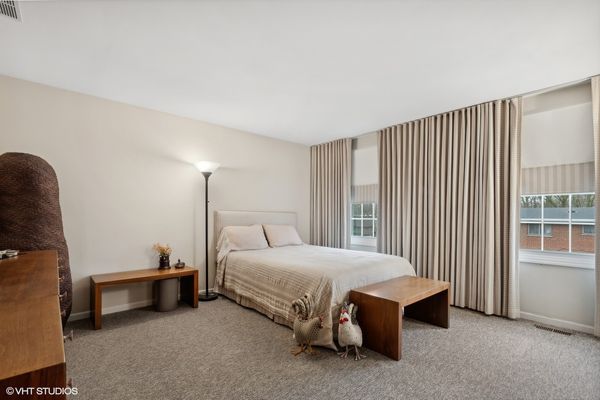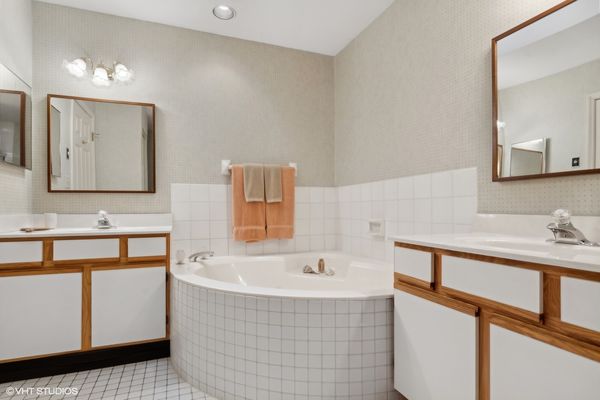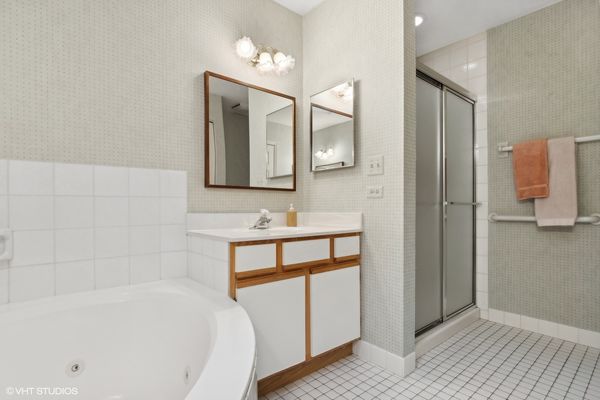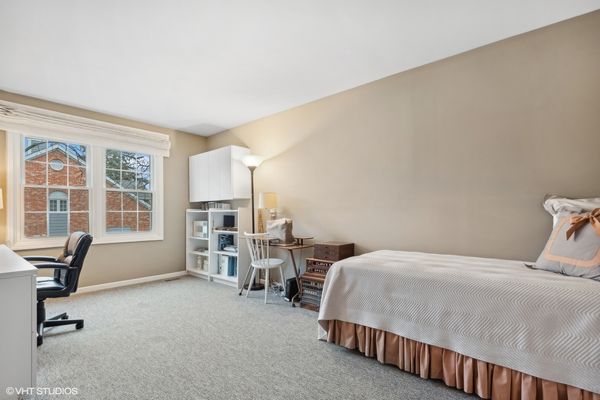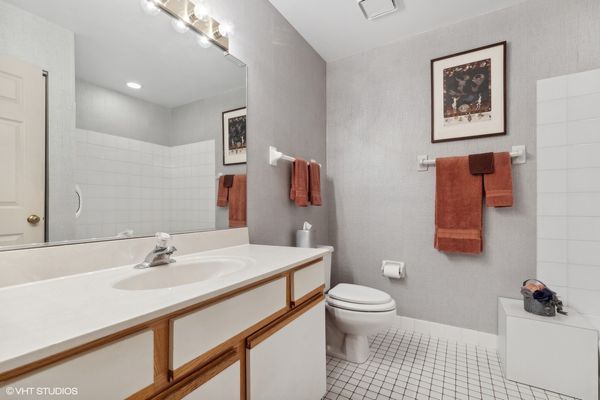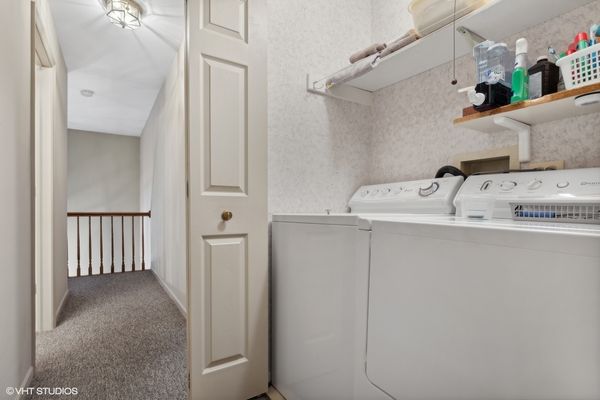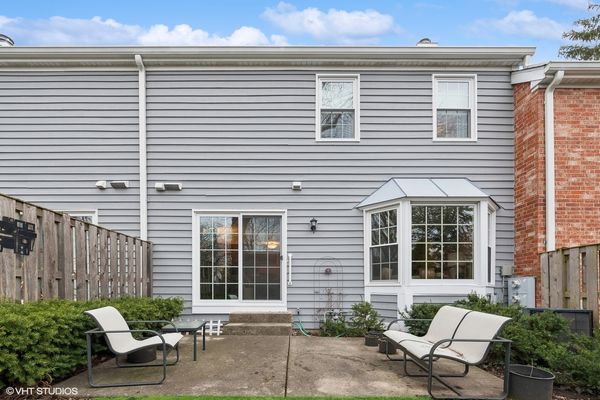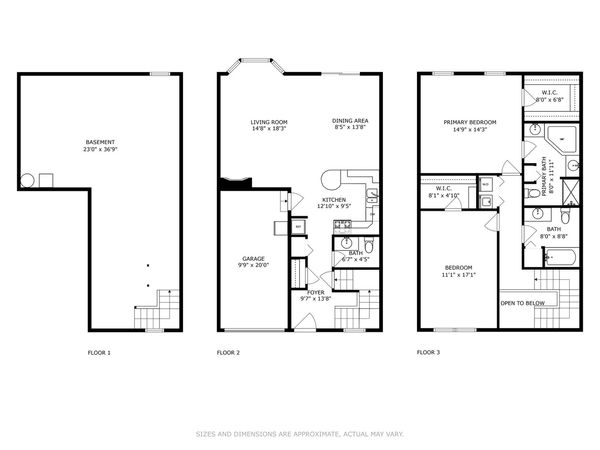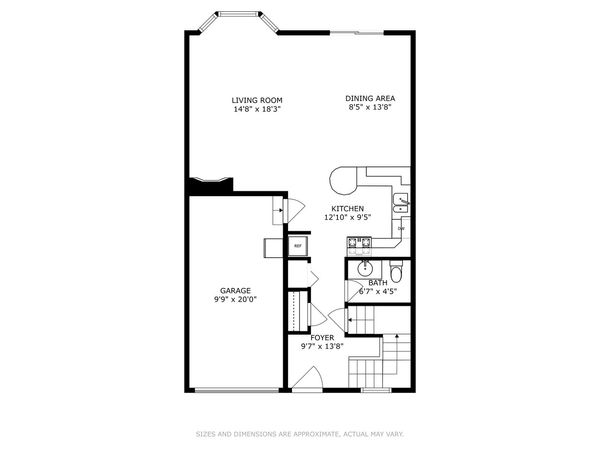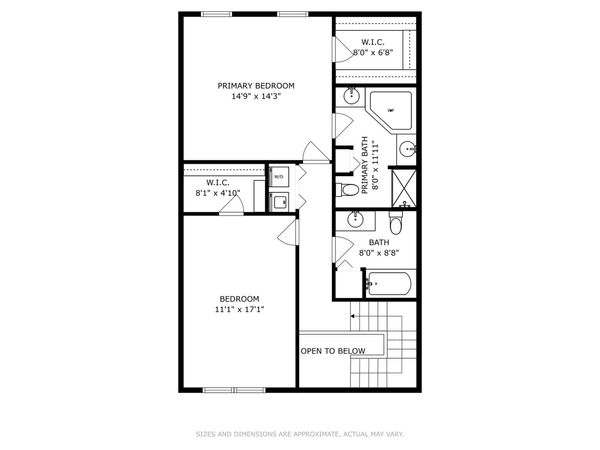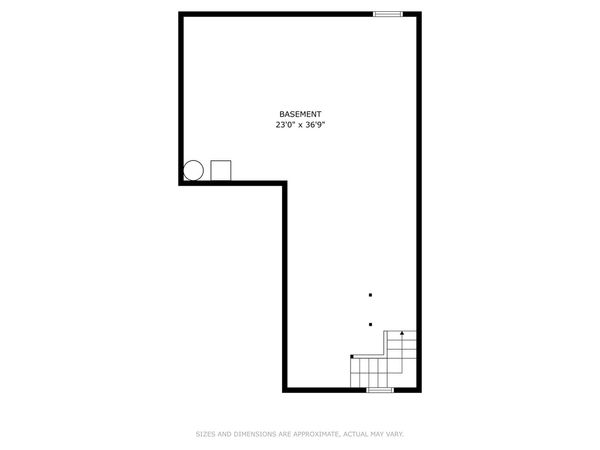808 Chestnut Street Unit B
Deerfield, IL
60015
About this home
Sunlit, stunning, and beautifully finished, this lovingly maintained townhome with a full basement in sought-after Chestnut Station is the one to buy! Ideally situated in a quiet location within the complex, this townhome offers spacious living areas and an open floor plan. As you enter, you'll be greeted by an elegant two-story foyer. Look down the hall with ample closets including a pantry and you'll see the spacious living room with modern fireplace and romantic bay window. Laying adjacent to the gracious dining room with French-door sliders to the rear patio, these rooms offer an open floor plan which includes the cook's kitchen. An elegant powder room and in-unit access to the garage and basement complete the main level. Upstairs you'll find a blissful primary suite with walk-in closet and luxurious bathroom with separate shower, whirlpool tub, double sinks and a light enhancing skylight. An additional bedroom with access to a full hall bathroom, and that all important in-unit laundry complete the second level. The exterior includes a rear patio and yard ideal for relaxing or al fresco dining and a lovely front porch that enhances the entry and is ideal for the garden enthusiast. Fantastic in-town location across from the train station and a stone's throw to downtown Deerfield or Maplewood Park. New windows 2023 and more updates in the drop down menu. This unit is in absolutely pristine condition. You won't be disappointed!
