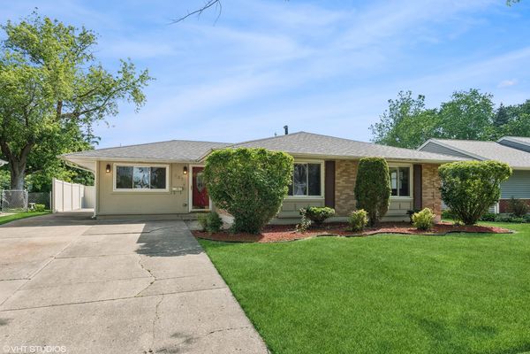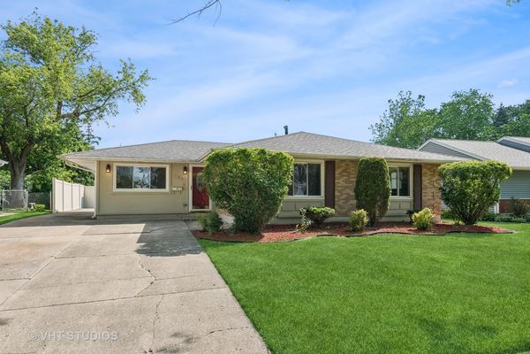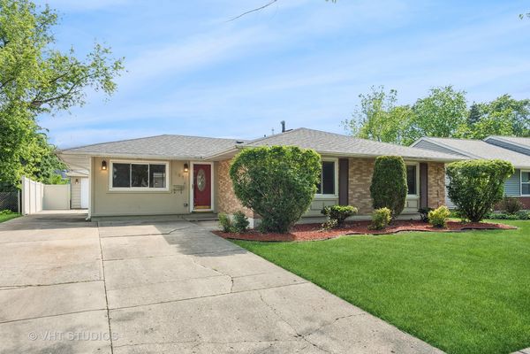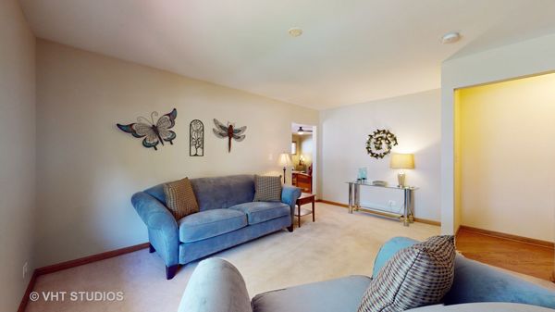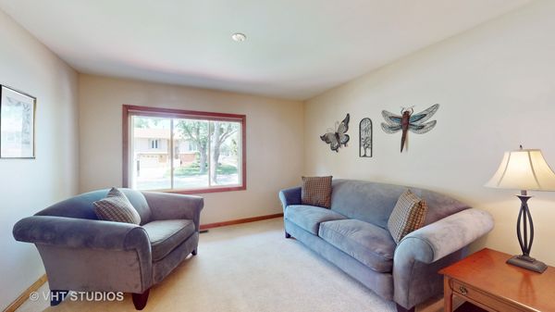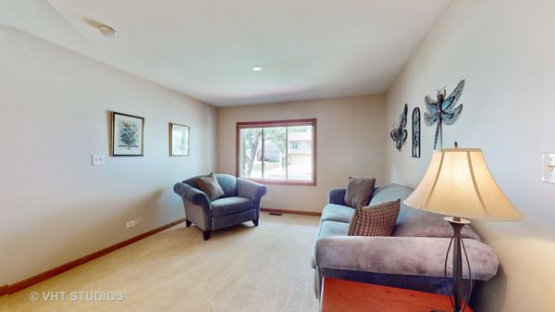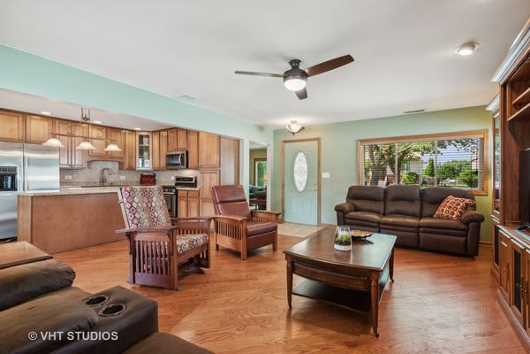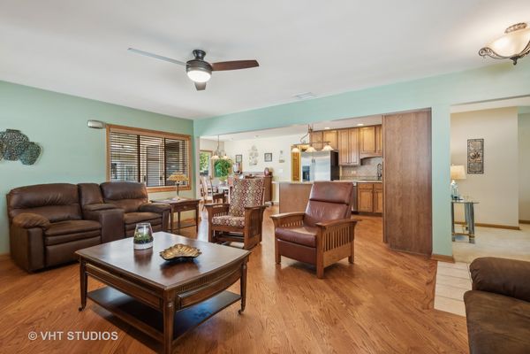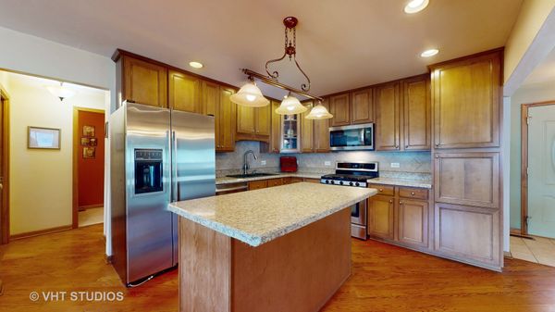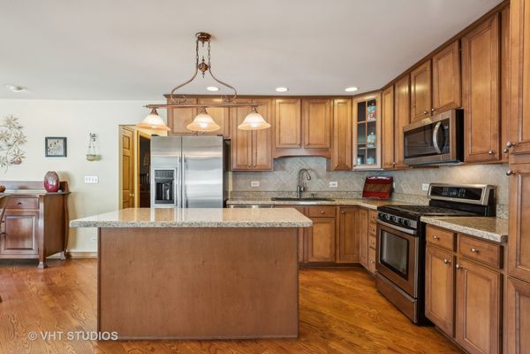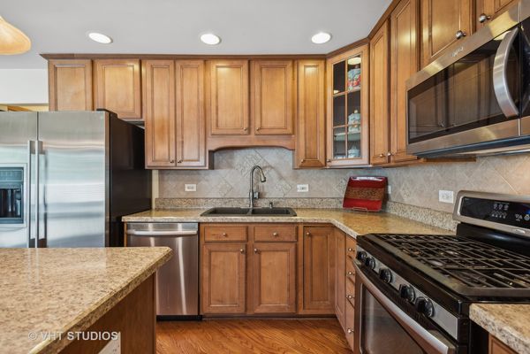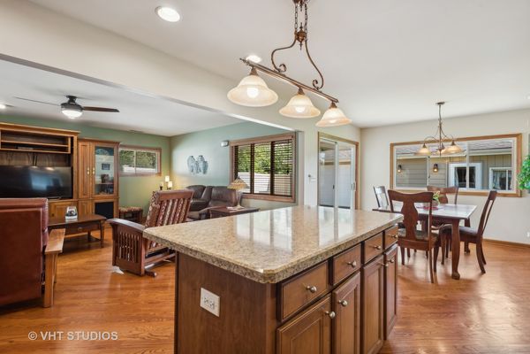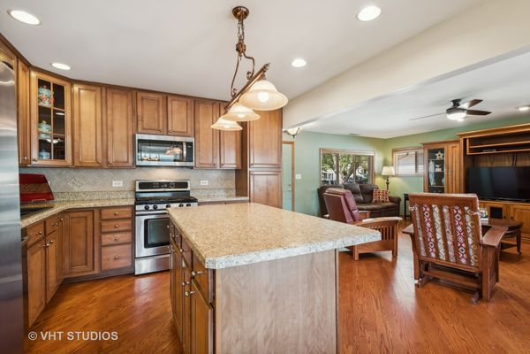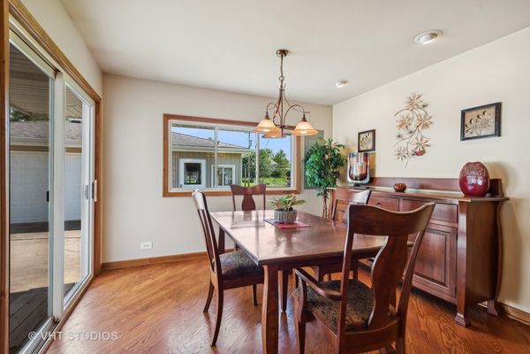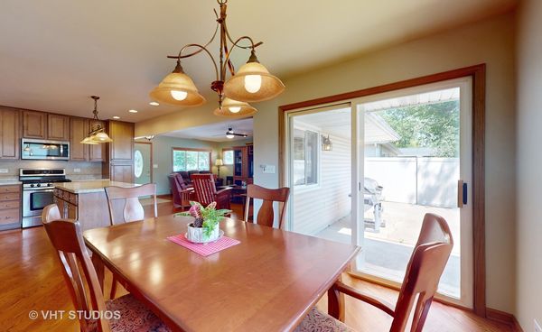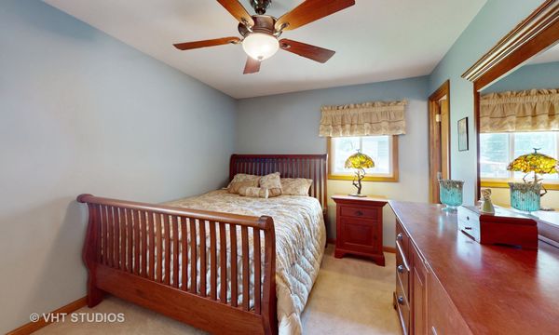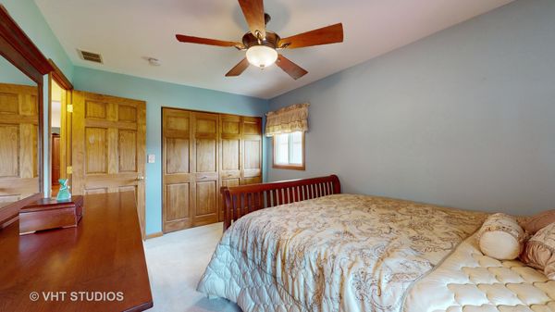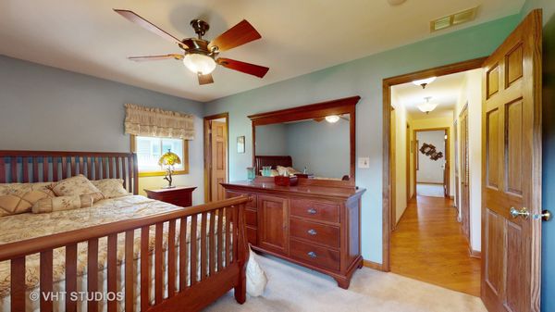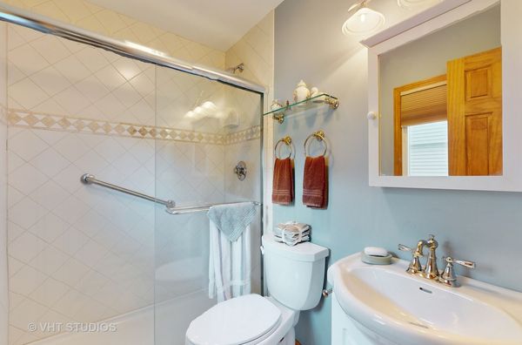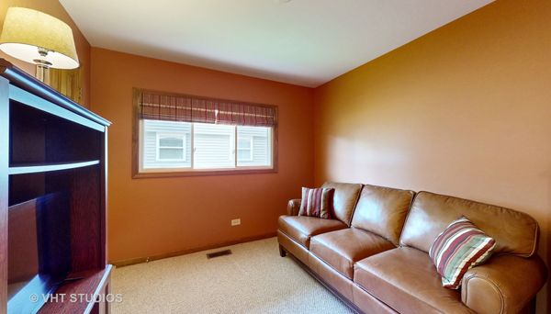807 Wildwood Court
Streamwood, IL
60107
About this home
Welcome to this charming expanded ranch home nestled on a serene cul-de-sac lot, offering a tranquil retreat from the hustle and bustle of daily life. Boasting three spacious bedrooms, plus a versatile den, this residence promises ample space to accommodate your lifestyle needs. Step inside to discover an inviting open-concept layout, seamlessly connecting the stylish kitchen to the cozy living room, perfect for effortless entertaining or relaxed gatherings. The kitchen, a focal point of the home, features beautiful maple cabinetry, ample storage, and a sleek center island, inviting culinary creativity to flourish. The property beckons with its expansive lot, providing endless possibilities for outdoor enjoyment. A detached two-car garage with an attached screened-in porch offers a peaceful retreat for enjoying warm summer evenings or sipping that first-morning cup of coffee. Convenience is key with an expanded concrete driveway, ensuring plenty of parking space. This property is offered as an AS-IS estate sale. The complete interior was restored in approximately 2010. The vinyl siding on the home was replaced in approximately 2010. The roof was replaced in approximately 2011. A/C was replaced in 2023. The furnace was rebuilt in approximately 2022. Perma-Seal crawl space encapsulation system. Room dimensions are approximate and taken from the Matterport Floor Plan.
