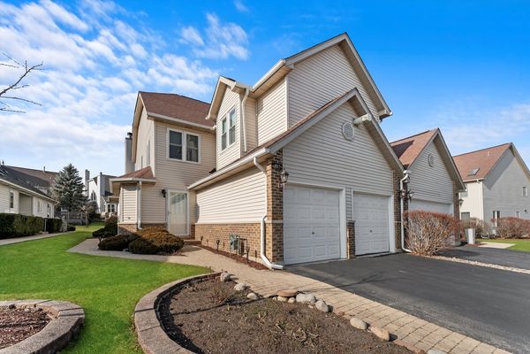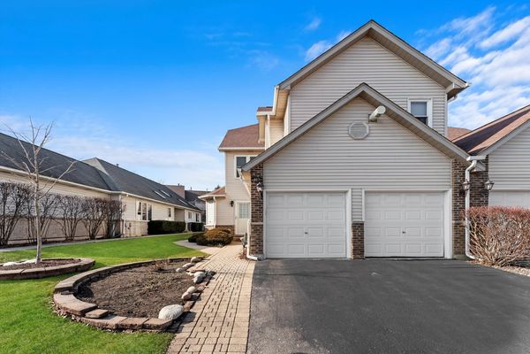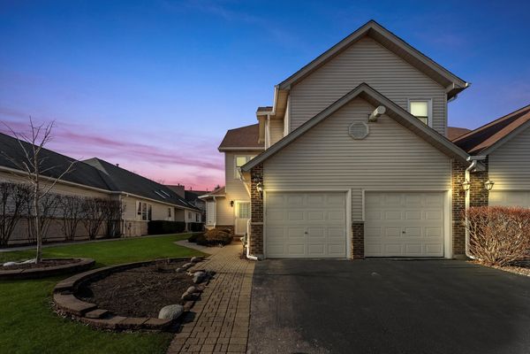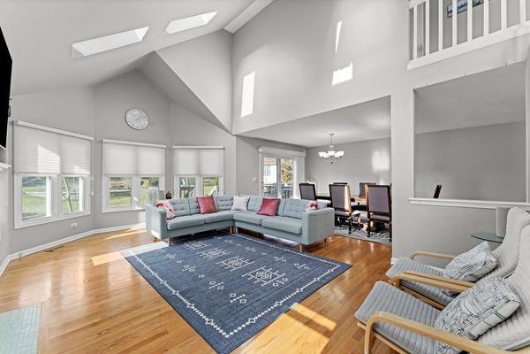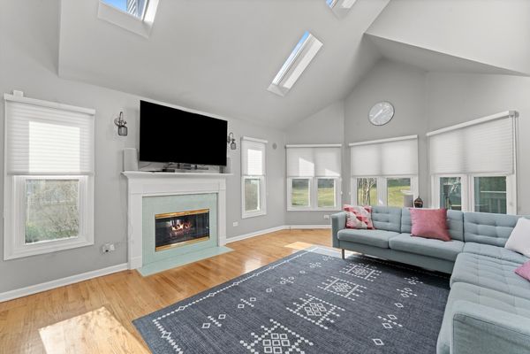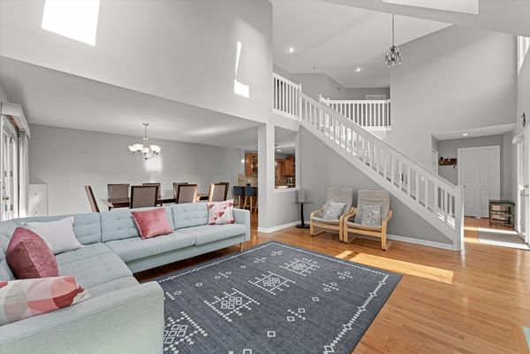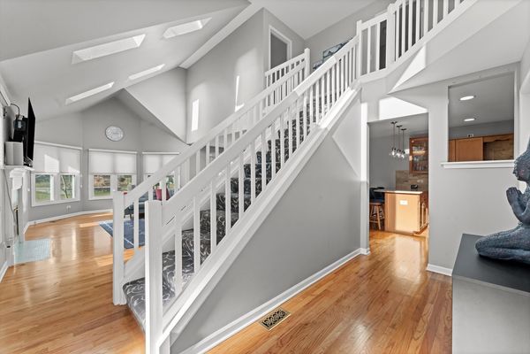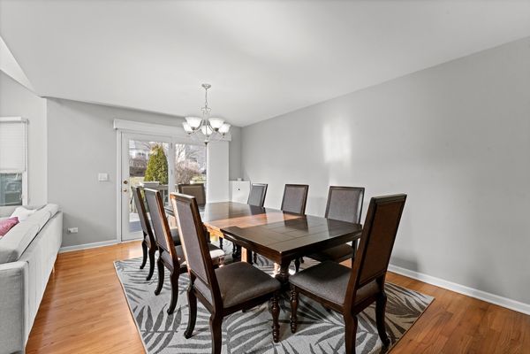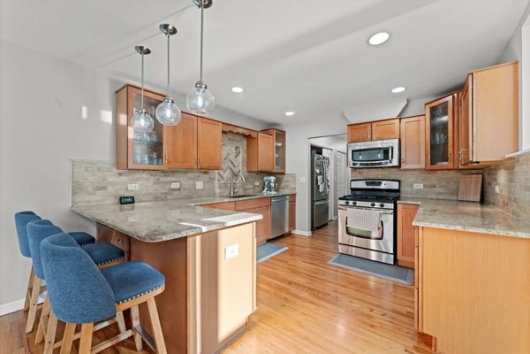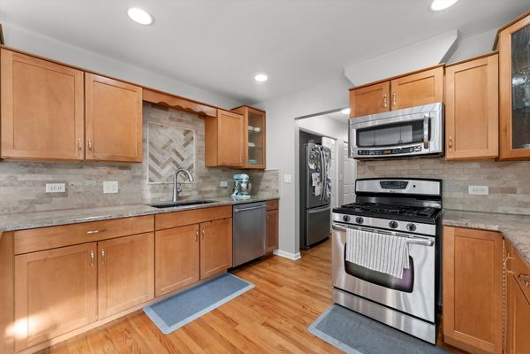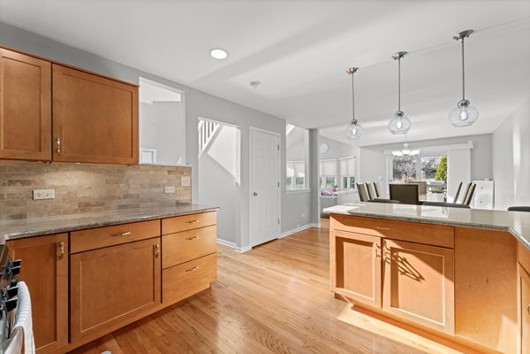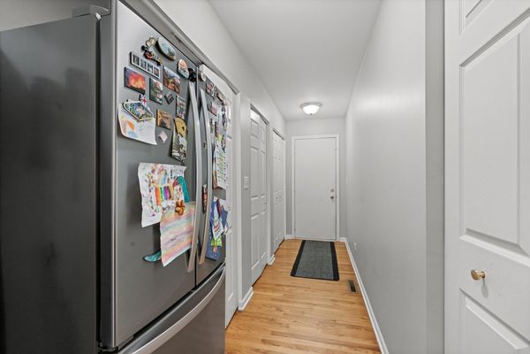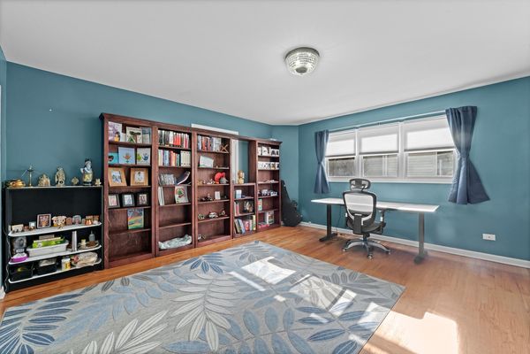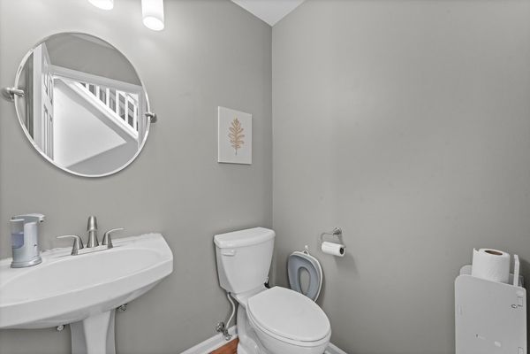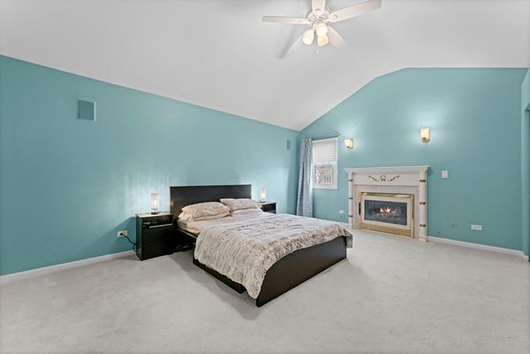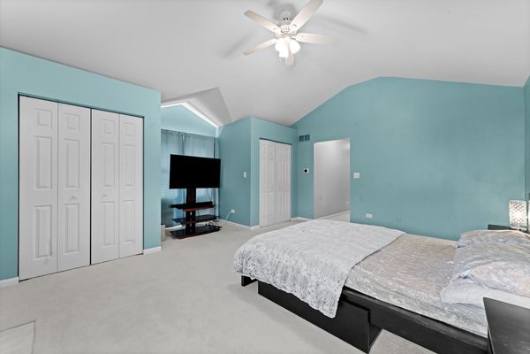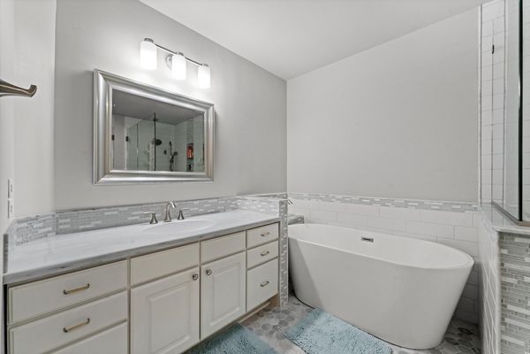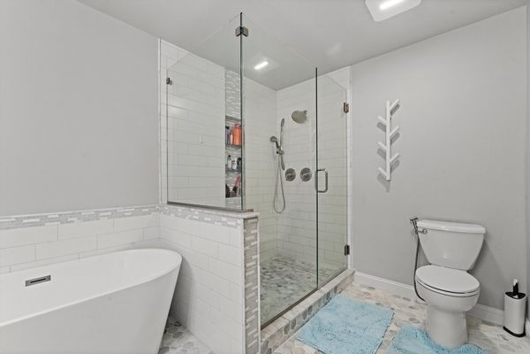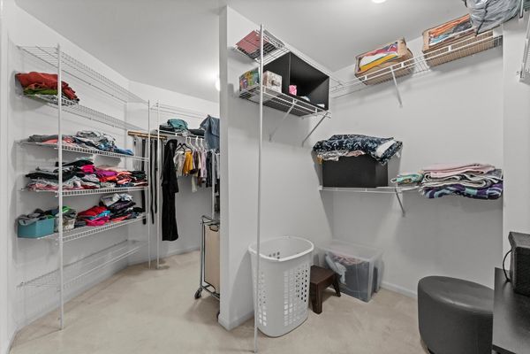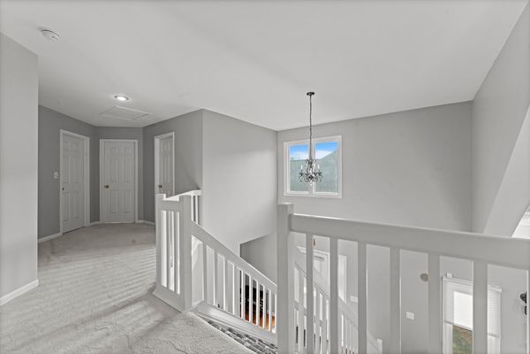807 Thornwood Drive
St. Charles, IL
60174
About this home
This stunning corner-lot townhome offers an expansive 2500+ square feet of living space. Step onto hardwood flooring throughout the inviting open-concept first floor. The spacious living area boasts soaring ceilings, skylights, and a cozy fireplace. Access the outdoor living space from the dining room through sliders. The updated kitchen features granite countertops, ample counter space, and stainless steel appliances. On the first floor, a versatile space serves as an office, den, or potential fourth bedroom, complete with two closets. Upstairs, the primary bedroom is highlighted by a fireplace and an abundant closet and storage room. The primary bath offers luxurious amenities including a soaking tub, a separate shower, and a stylish vanity. Two additional bedrooms on the second floor are flooded with natural light. The laundry area is conveniently located on the second floor. This exceptional home boasts several unique features and updates not commonly found in today's market: a brick paver walkway, an updated HVAC system, upgraded windows, and newer appliances. The unfinished basement, already roughed in, is immaculate and ready for customization. Basement has its own entrance through a staircase located in the garage. The Nest and Ring systems stay. Enjoy the convenience of proximity to Randall Road and the added bonus of being a short distance from St. Charles' downtown restaurants and shops. Additionally, benefit from access to the award-winning St. Charles school district. You don't want to miss this!**Close to Geneva train station**Newer Windows**
