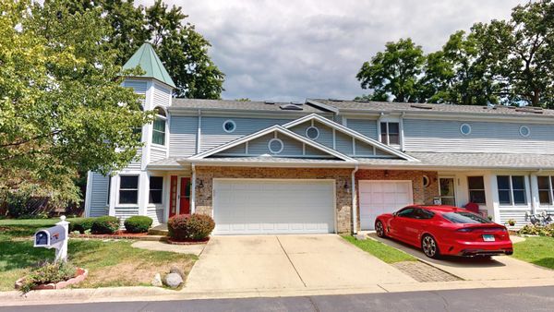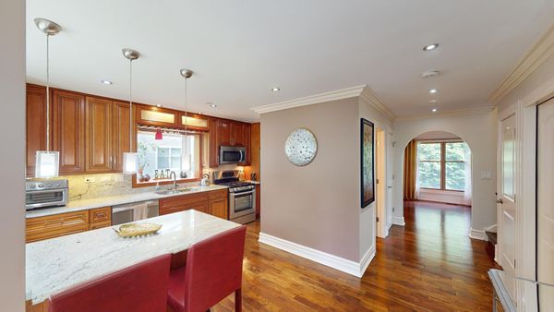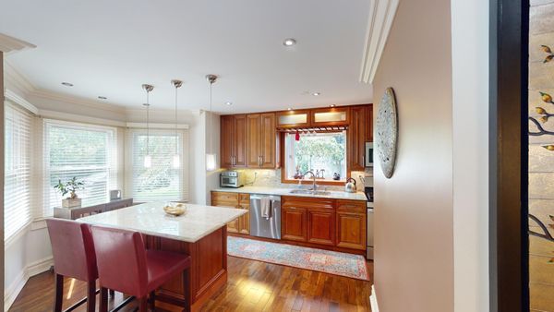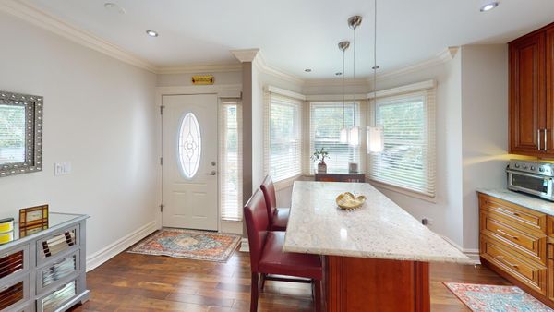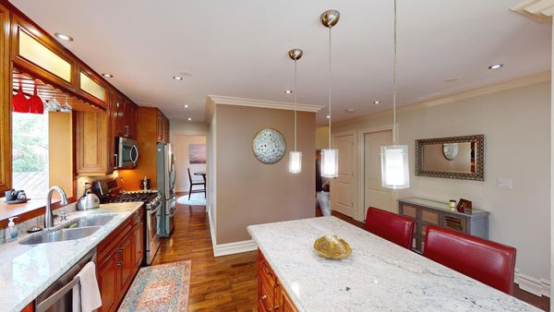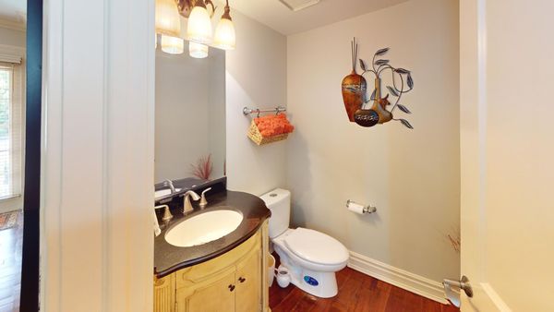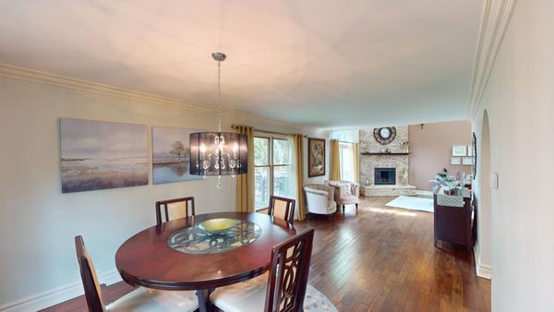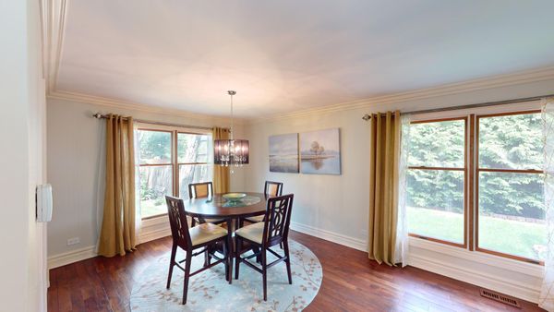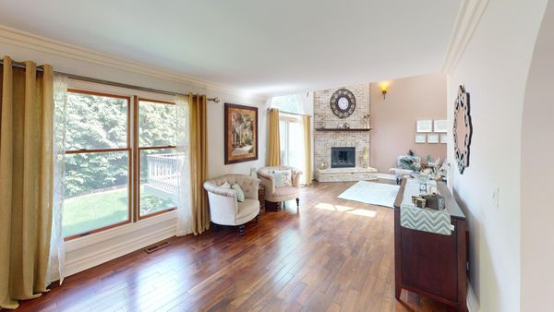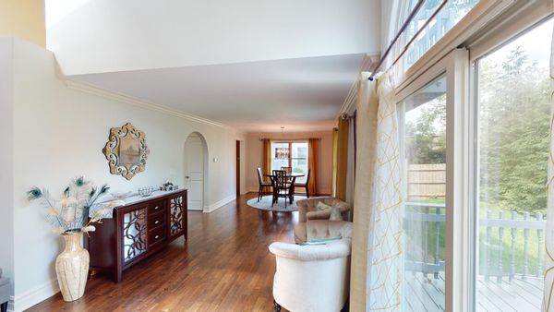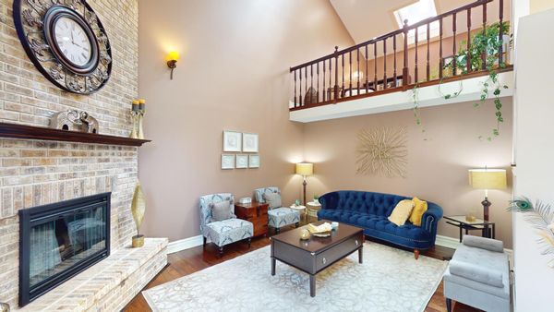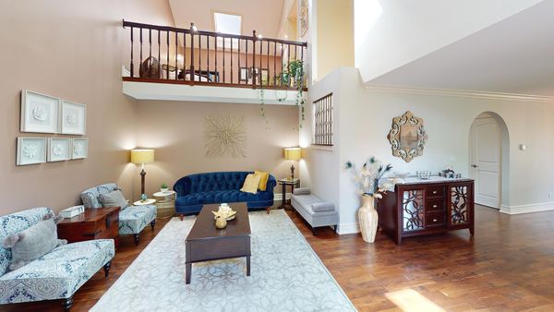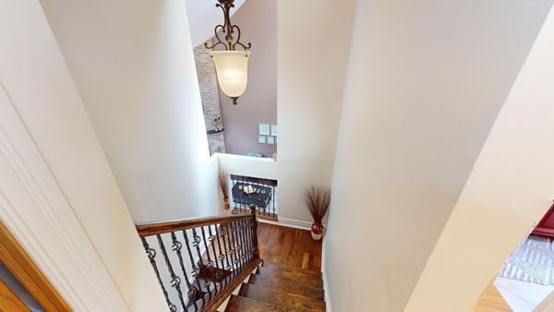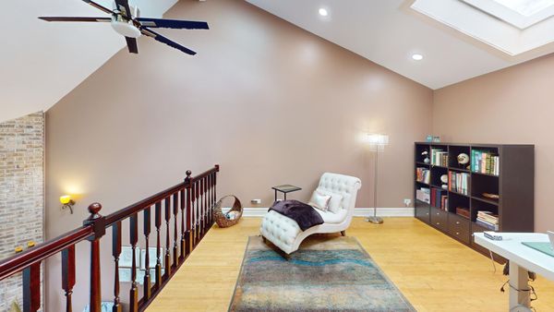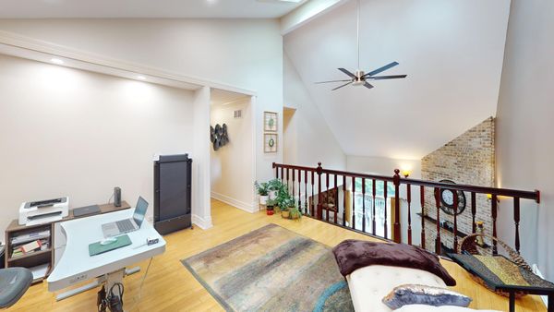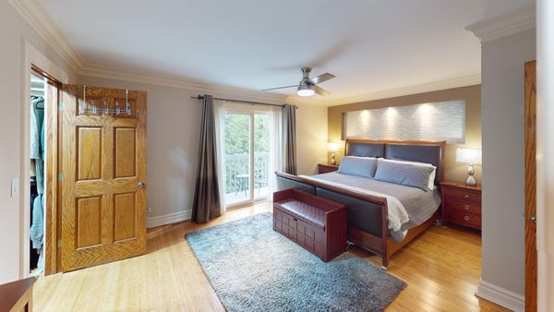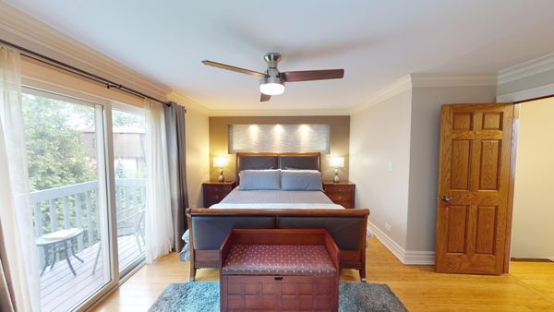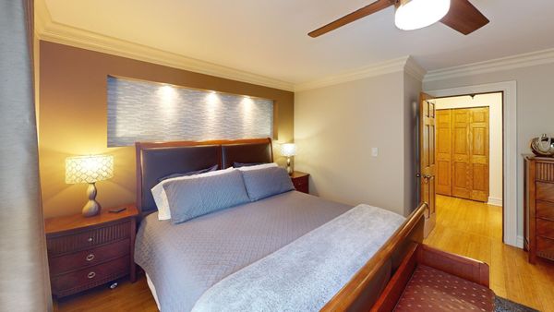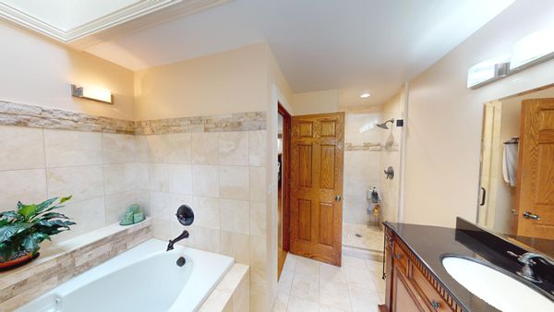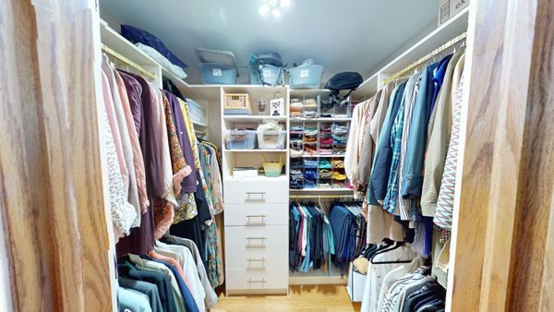807 N Mulligan Court Unit 807
Palatine, IL
60067
About this home
Dreaming of elevating your lifestyle in the Northwest 'Burbs? Look no further than this EXQUISITELY UPGRADED, 3-4 BEDROOM/3.5 BATH END UNIT in the highly coveted Court of Edward neighborhood! Prepare to be dazzled by the sheer magnitude of upgrades and luxury that await you. 2024 was the year of transformation for this impeccable home, boasting a comprehensive overhaul that included new skylights, a state-of-the-art HVAC unit, and a composite deck for effortless maintenance-free living. Inside, revel in upgraded lighting, fresh paint, and a beautifully remodeled guest bedroom. Even the closets were professionally redone by Midwest Closets, ensuring every inch of space is maximized to perfection. The meticulous landscaping adds a touch of natural beauty, complete with new plants, flowers, mulch, sod, and more! As you approach, the curb appeal captivates with its trendy East Coast style vibes. Step inside to discover a gourmet Kitchen adorned with 42" maple cabinets, high-end stainless steel appliances, and stunning granite counters complemented by a charming bay window that bathes the space in natural light. The adjacent Formal Dining Room and Living Room offer ample space for hosting memorable gatherings with friends and family. Imagine cozying up by the fireplace in the Family Room during chilly winter evenings, or stepping out onto the oversized composite deck to enjoy outdoor grilling and entertainment. The fully fenced yard ensures safety for the kiddos and pets, while lush trees and beautiful flowers provide a completely private retreat. Upstairs, a spacious loft (currently open concept 3rd bedroom) with skylight doubles as an ideal home office (or, this versatile space can be easily converted into a 4th bedroom, if you choose including basement bedroom). The Guest Bedroom impresses with its bay window, crown molding, and a generous walk-in closet- Your guests will never want to leave! The Master Bedroom is a sanctuary unto itself, featuring a tiled art wall with ambient lighting, oversized trim, a huge closet, and a spa-like ensuite with a luxurious heated bubblejet tub. The romantic balcony off the Master offers a serene spot to unwind with a morning coffee or evening wine, or even a fun spot for an al fresco snack! The fully finished, expansive basement adds another dimension of luxury and entertainment space with another bedroom, full bathroom, gorgeous bar, and ample storage space. This would be the perfect space for an extended family living arrangement! The attached 2 1/2-car garage provides additional convenience for your tools and toys. Located in the heart of Palatine, enjoy easy access to the Metra, shopping, dining, schools, cafes, and all of the fun and entertainment of downtown Palatine. Nearby parks and recreational areas offer endless outdoor activities, including Hamilton Park's popular pickleball courts. Plus, revel in low association fees that haven't increased in a decade-a rare find! Luxury, convenience, and charm converge in this Practically Perfect Palatine Palace. Only 25 minutes to O'Hare Airport and 45 to the Loop! Embrace the lifestyle you deserve-say YES TO THE ADDRESS today! *PLEASE NOTE OPEN HAS BEEN CANCELLED!*
