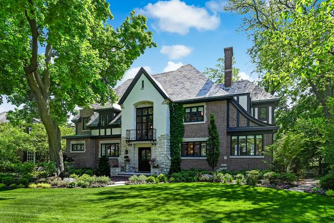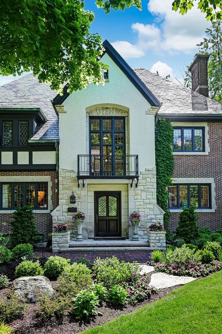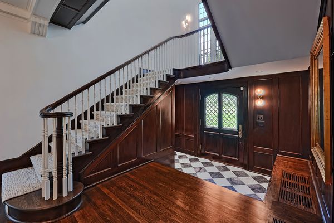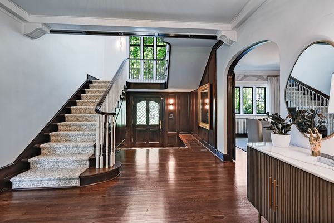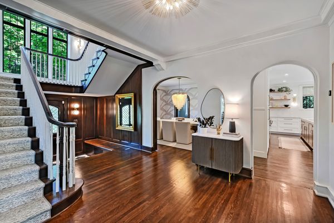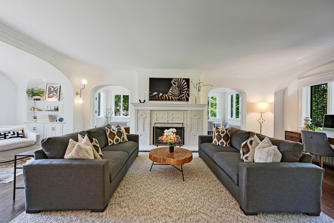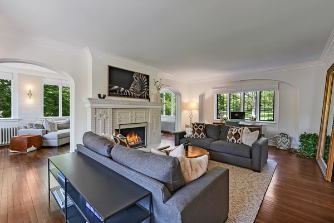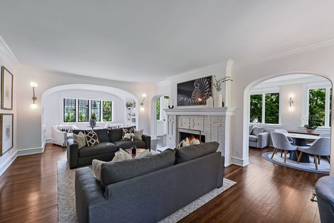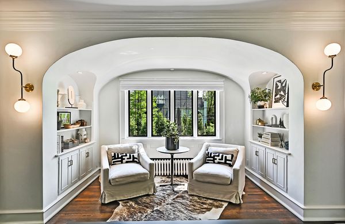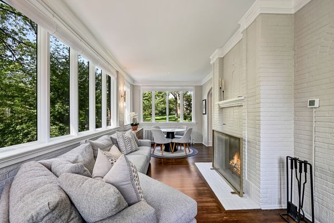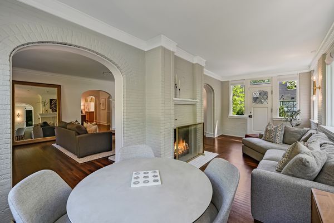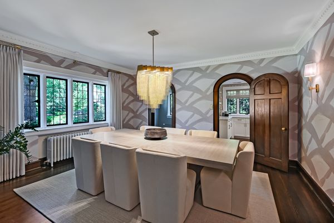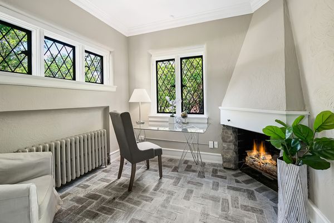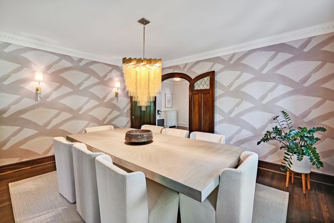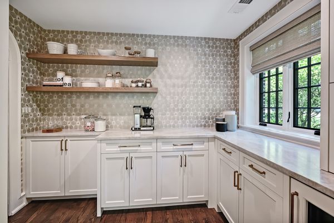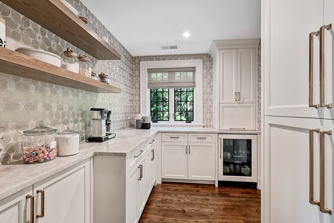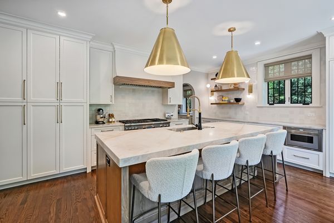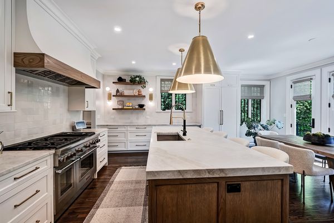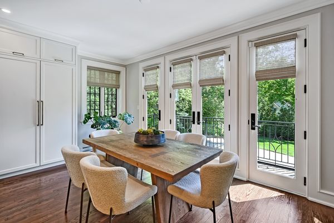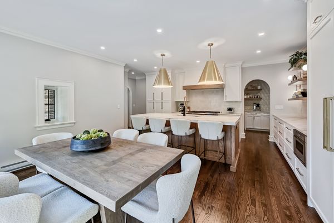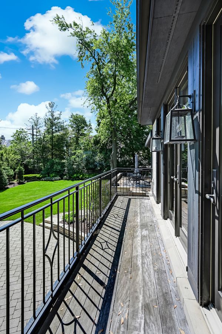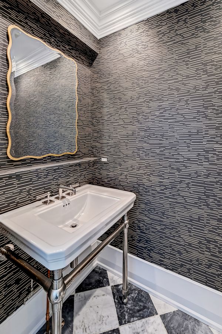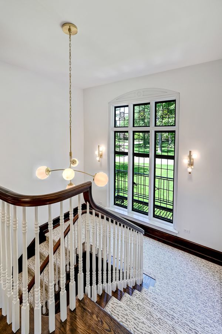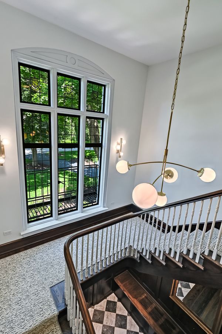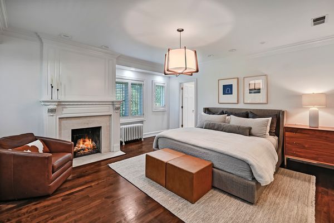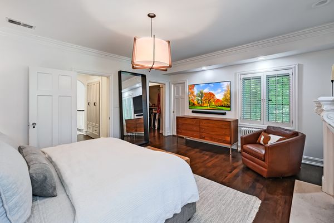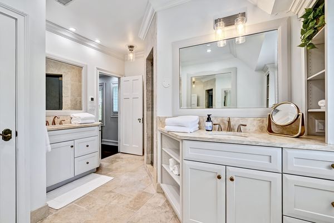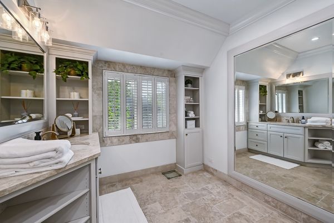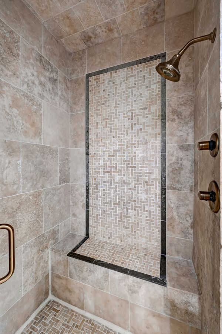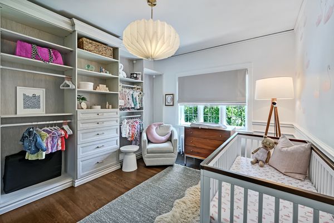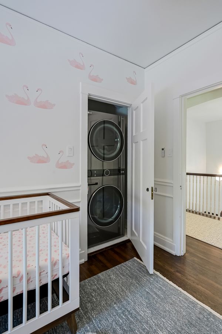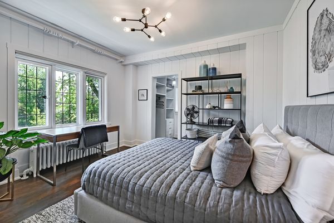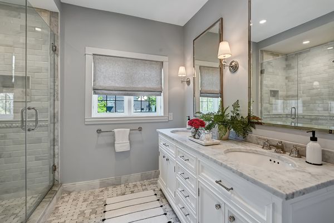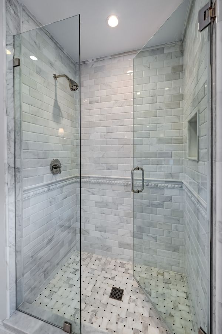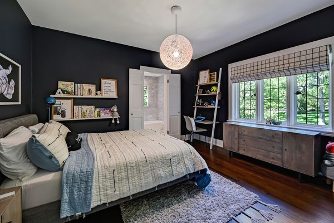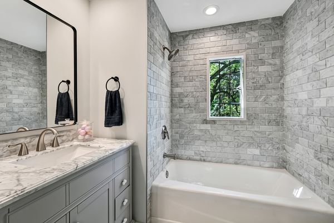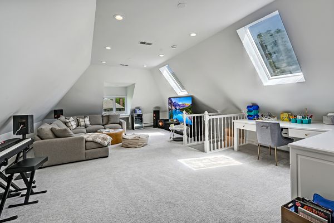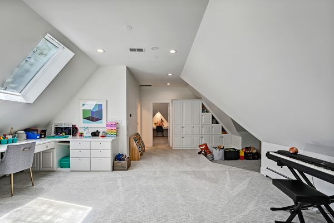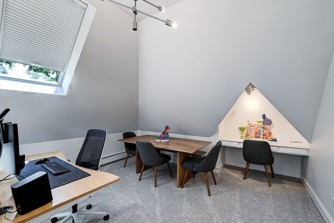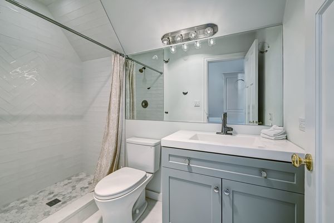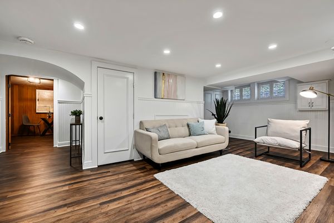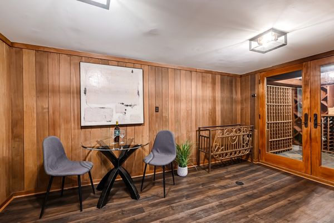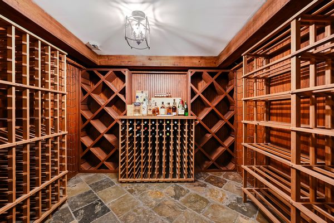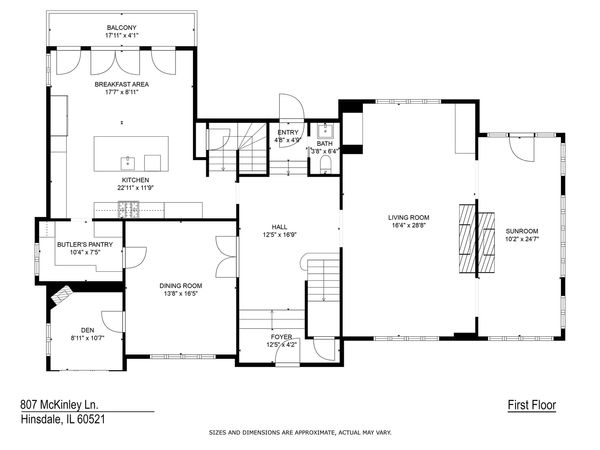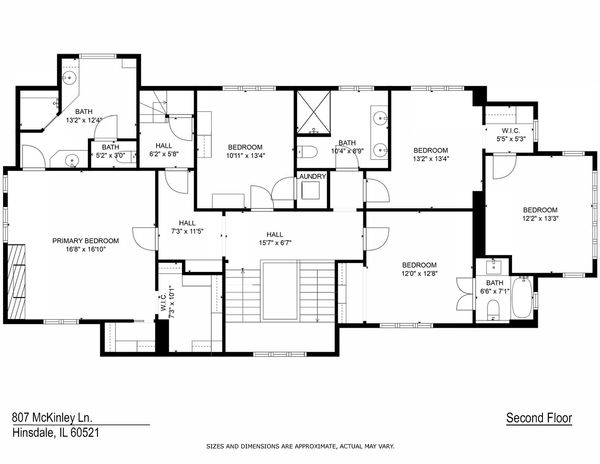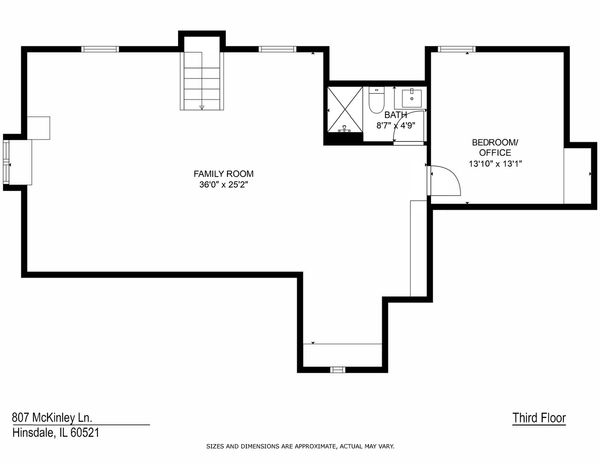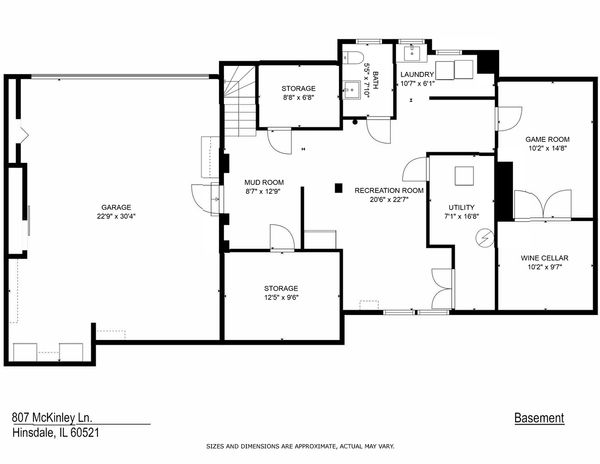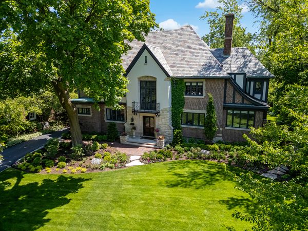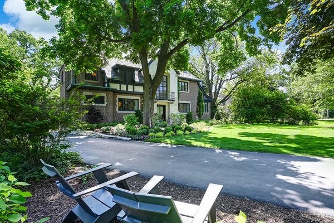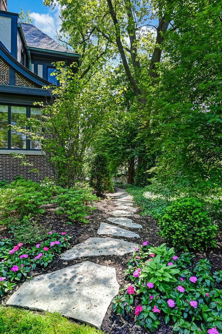807 Mckinley Lane
Hinsdale, IL
60521
About this home
Welcome to this stunning English Tudor home exquisitely designed by renowned architect William G. Barfield, located in the sought-after Woodlands neighborhood. Upon entering, you'll be captivated by the impeccable architectural design, original oak flooring, and leaded glass windows that adorn this three-story home. The family room/living room, complimented with a fireplace, opens to a delightful sunroom, creating a perfect space to unwind or admire the picturesque backyard. The formal dining room seamlessly flows into the brand new butler's pantry and chef's kitchen, featuring top-of-the-line stainless steel Thermador appliances, large island and separate eat-in area. The grand staircase leads to the second floor, where you'll find a laundry area, five bedrooms (one tandem) and 3 full bathrooms, including a luxurious primary suite with a fireplace, 2 California Closets, and a spa-like ensuite bath with radiant heated flooring. The third floor offers additional living space, perfect for in-laws or a playroom, bedroom 6 and a full bathroom. The fully finished lower level features a wide plank flooring, mudroom, recreation/lounge area, an additional half bathroom, full laundry room, and a walk-in wine cellar. Extra large 2 car attached garage with epoxy flooring and hanging system throughout. The backyard is its own private oasis with multiple areas to entertain and enjoy, including an open stone terrace connected by a covered back entry and grilling area and plenty of green yard space. An impressive list of recent improvements include: completely gutted and rebuilt kitchen, state of the art high-efficiency boiler and hot water system, designer brass light fixtures throughout, roof renovation including new ice and water shield, built-in California closet systems, front and back landscaping, including 20 full size privacy trees and 100+ plantings, automated window treatments in key rooms throughout, new copper plumbing, whole home and landscape lighting system, Gutter Leaf Guards installed throughout, Nest smart thermostats, wifi-enabled sprinkler system, new security system and designer wall paper and paint throughout. This home has been formally recognized by the Village as a historically significant property and is eligible for preservation incentives. Additionally, it's conveniently located within walking distance to Oak School, town, and train. 807 McKinley Lane is a one-of-a-kind, move-in-ready home that seamlessly blends timeless elegance with modern amenities. Don't miss the opportunity to make this meticulously designed home your forever oasis.
