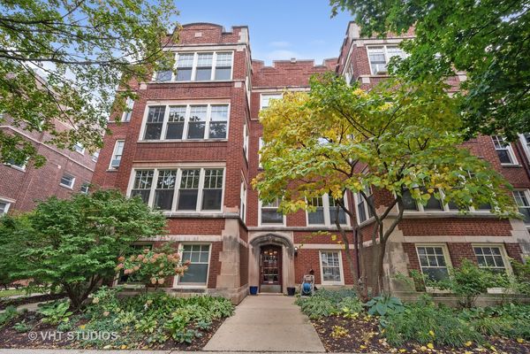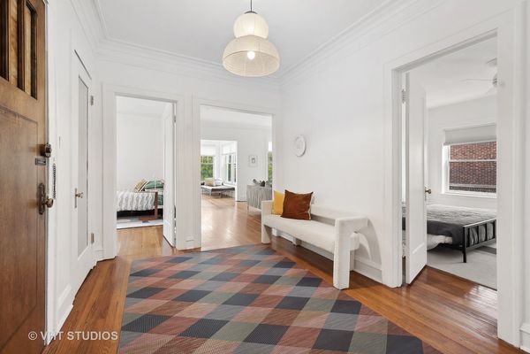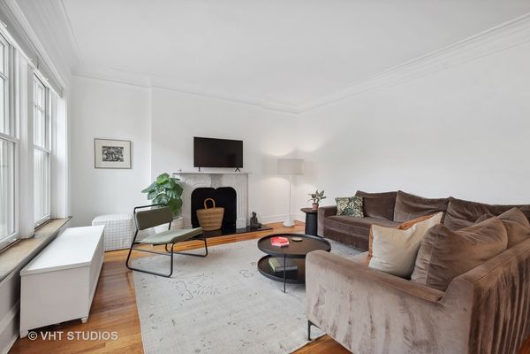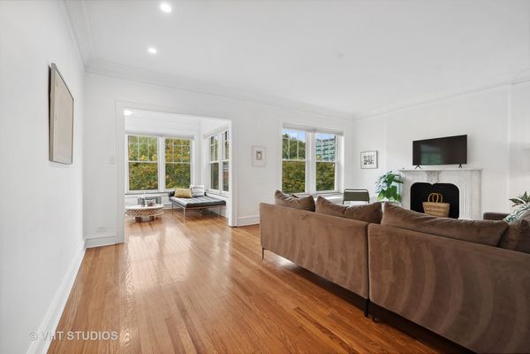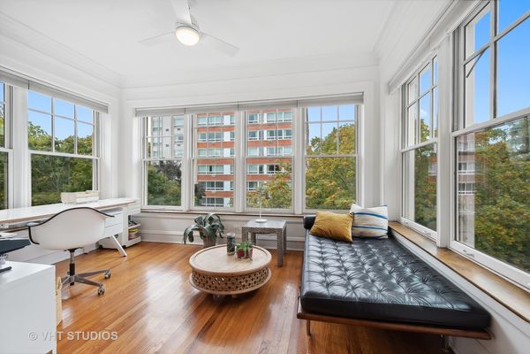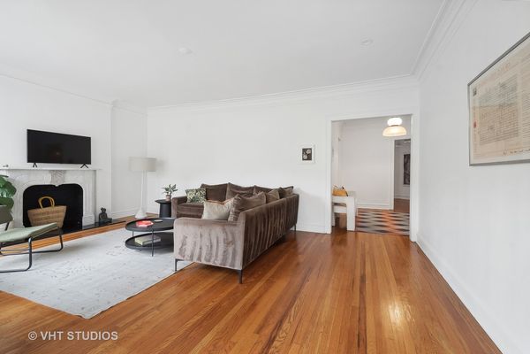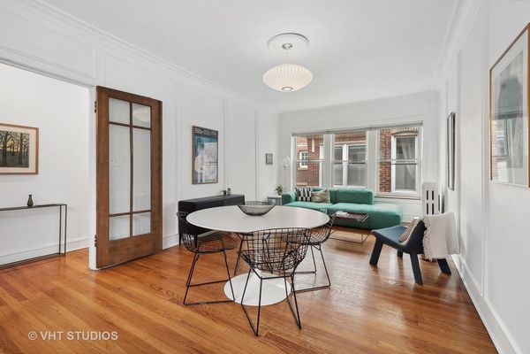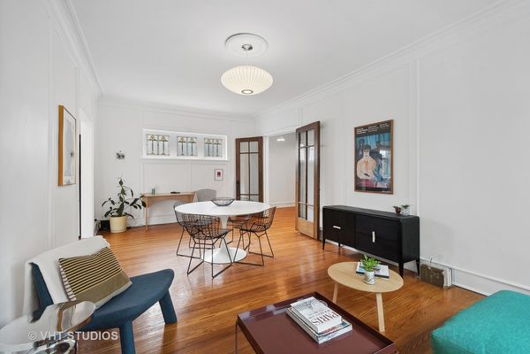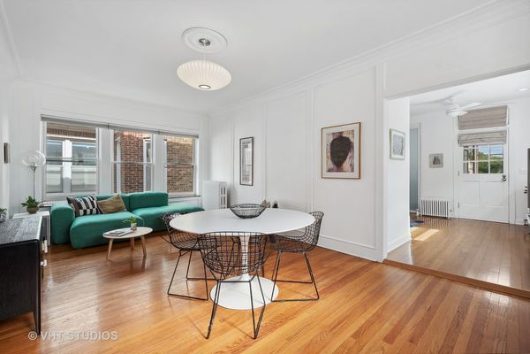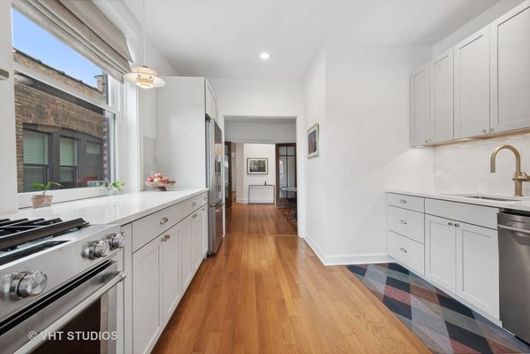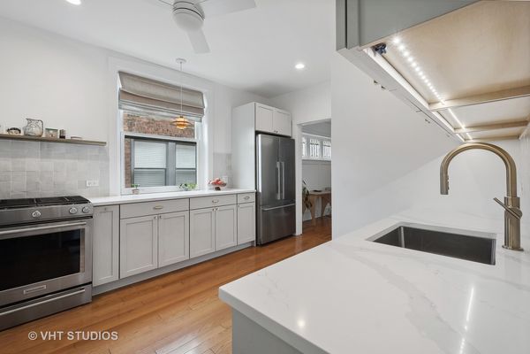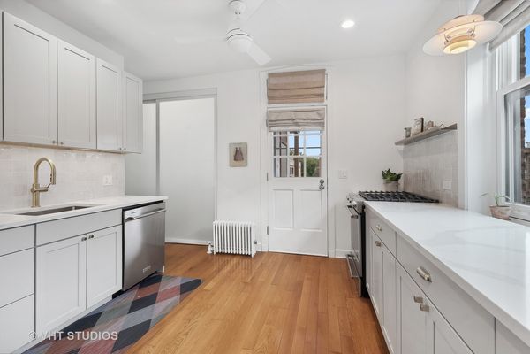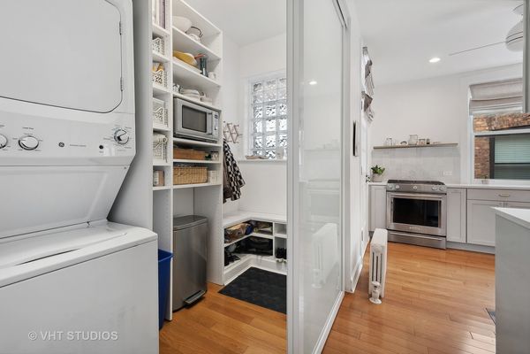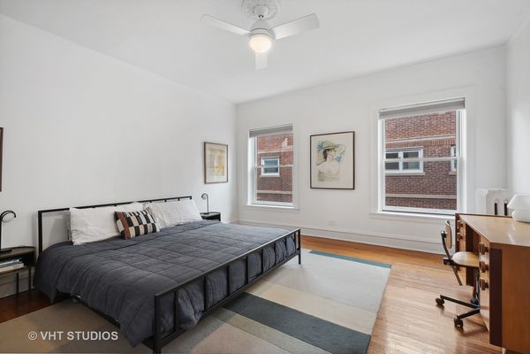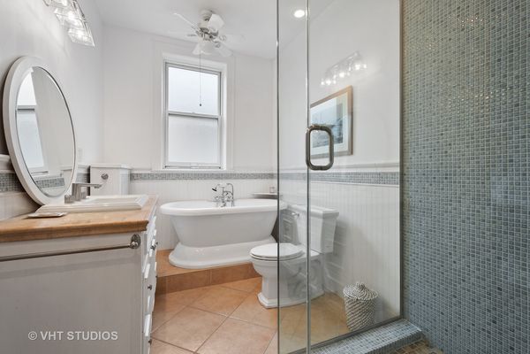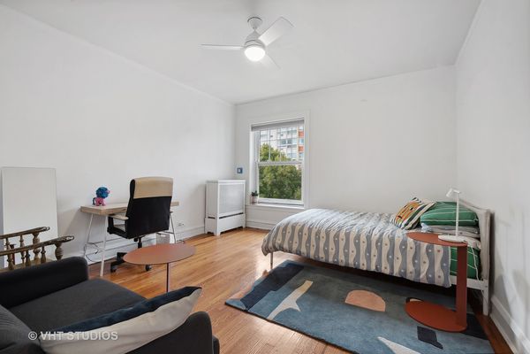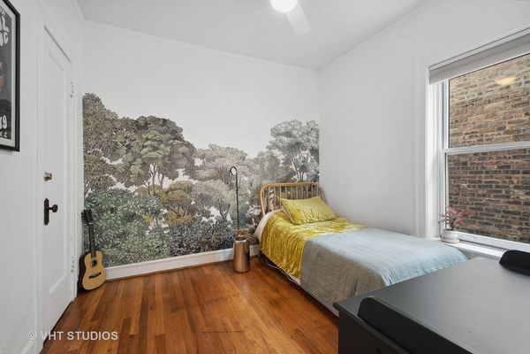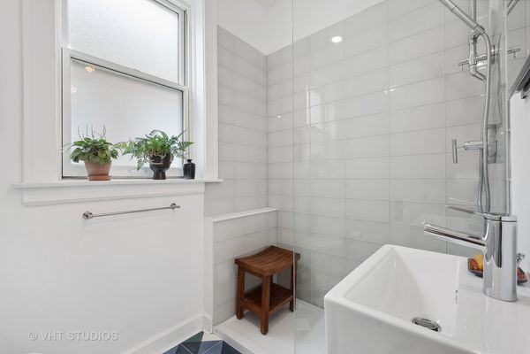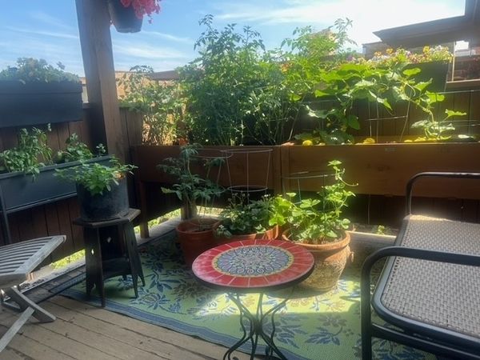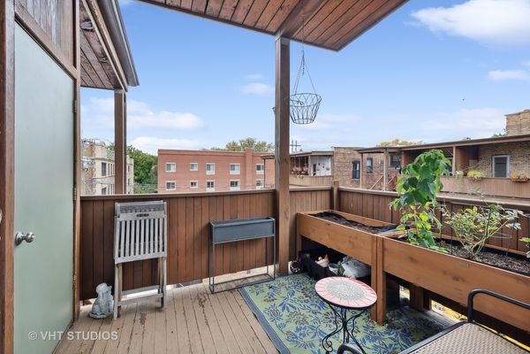807 Hinman Avenue Unit 3N
Evanston, IL
60202
About this home
New Price! Rarely available large 3 bedroom, 2 bath condo in Southeast Evanston with new kitchen, outdoor deck, in-unit laundry, garage parking, lots of improvements and fully updated! Many thoughtful updates that honor the original vintage charm including - Kitchen, windows, baths and lighting. The large foyer leads to the big living room centered around the handsome marble fireplace surround (gas line stubbed in) and mantle with black granite base. Light and bright sunroom with tree-top views out of the unit's gorgeous newer Pella Architectural style windows w/low-E glass. Absolutely gorgeous new light and bright white kitchen with stainless appliances, white cabinets with brushed gold pulls, white/stone counters, custom back splash, under cabinet lighting, new high-end appliances and new flooring. Renovated laundry/mud room with great pantry storage. Original stained glass windows in the graciously sized dining room. The two bathrooms have been remodeled including the high-end primary bath with soaking tub and walk-in glass and tiled shower. All bedrooms are big and spacious! Sit on your private deck overlooking the landscaped courtyard with abundant flower boxes streaming from owners decks. The unit also has three large walk-in closets, in-unit laundry, private garage parking with extra storage space, and an additional oversized storage locker in the basement. If you have been waiting for an exquisite vintage condo, your search is over - High ceilings, beautiful crown moldings and the original hardwood floors are in superb condition. Beautiful rear courtyard, bike storage and assigned storage locker in basement (huge - approx 14ft x 8ft). Situated in Lincoln and Nichols school districts and a close walk to Main & Chicago shops, trains (Metra and EL), NU shuttle, lakefront, beaches and the city - This condo has it all! Love where you live!
