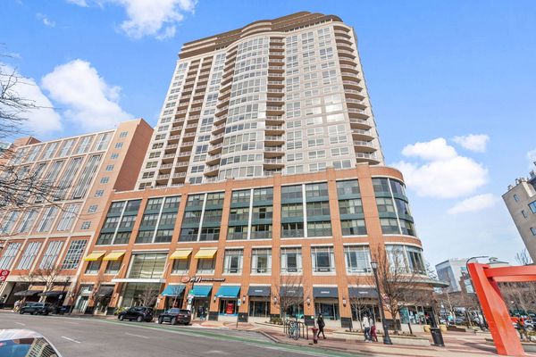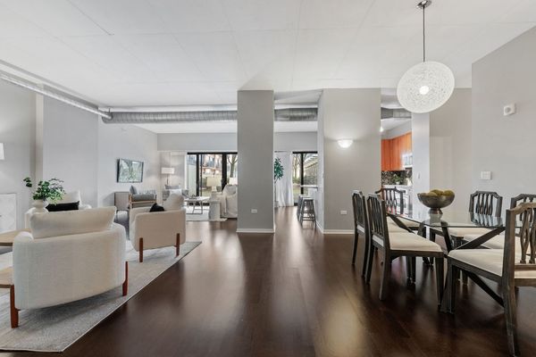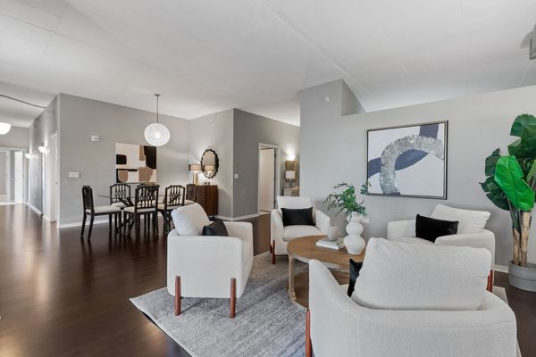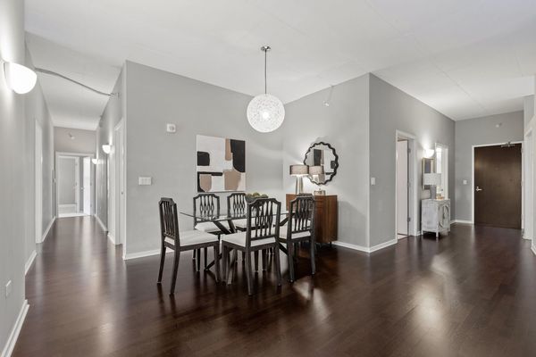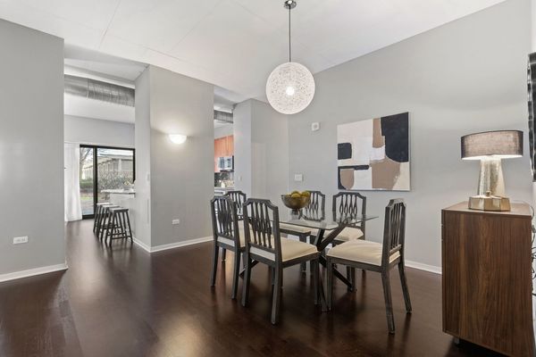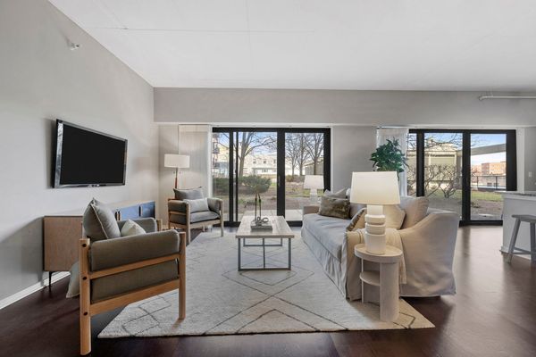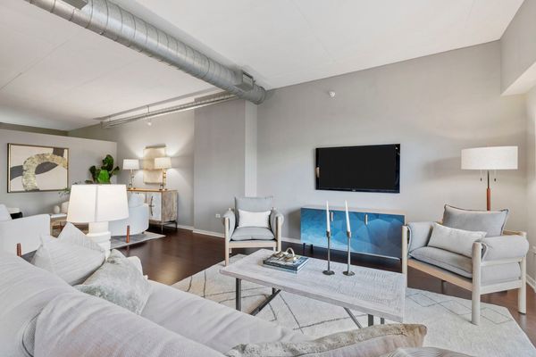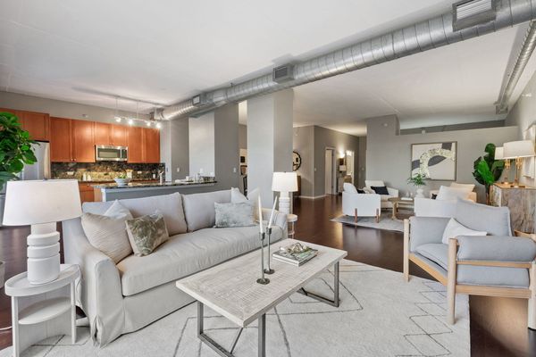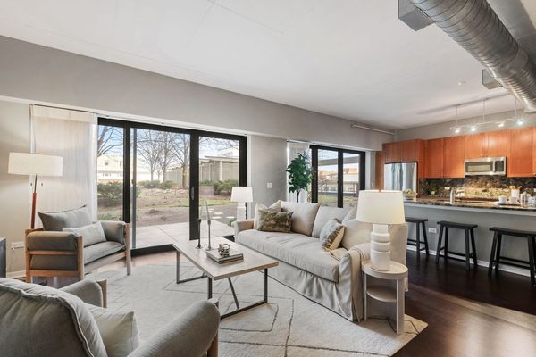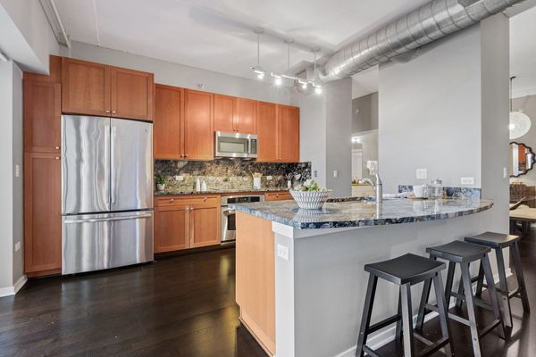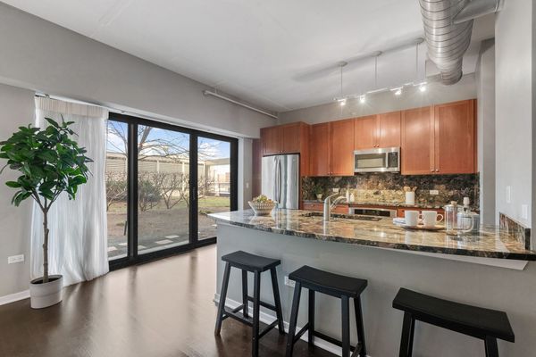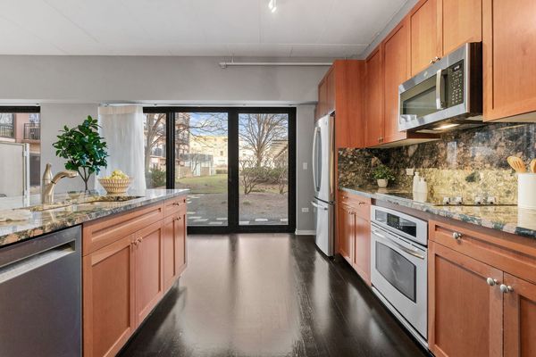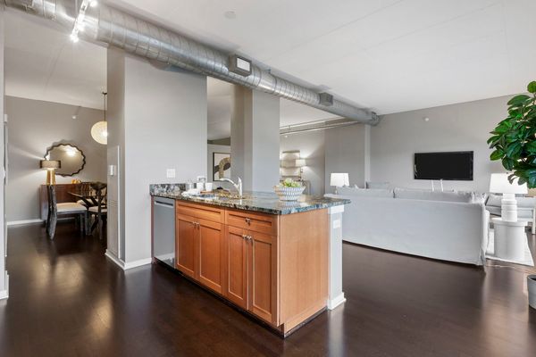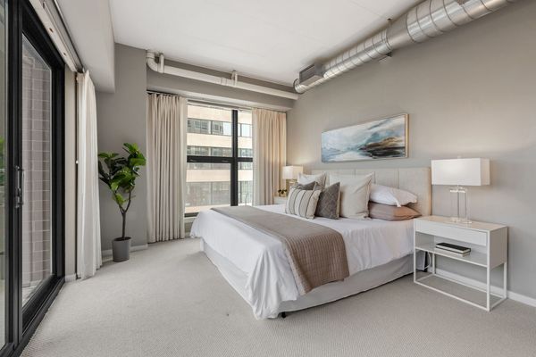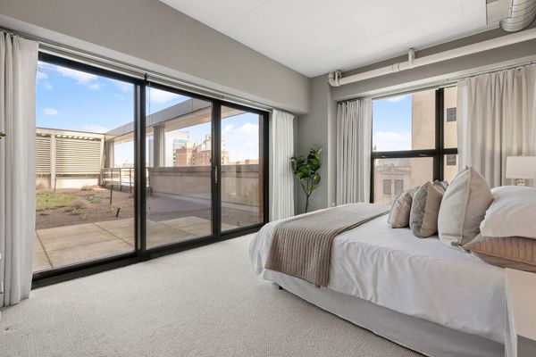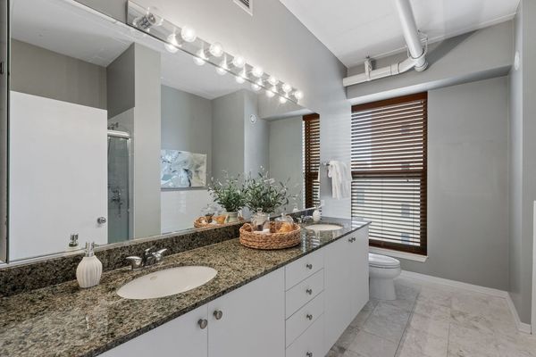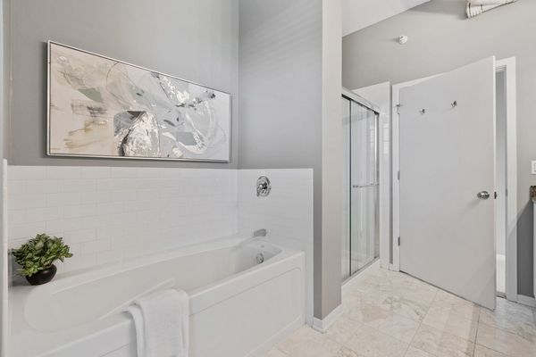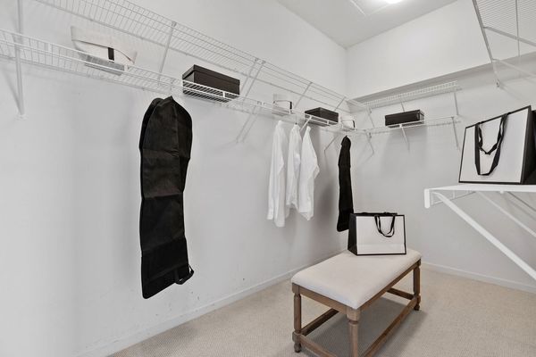807 Davis Street Unit 308
Evanston, IL
60201
About this home
Amazing opportunity to purchase an expansive condo in the desirable Sherman Plaza building in the heart of downtown Evanston. Boasting over 2000 square feet of luxurious living space, the home has the open concept you have been waiting for, with indoor/outdoor entertaining space usually only found in a single-family home. Spacious entry with beautiful dark floors you will find throughout the main living space which includes a large dining area plus multiple seating areas, perfect for entertaining family and friends. A peninsula island separates the main living area from the kitchen featuring shaker cabinets, granite countertops, and stainless-steel appliances including newer refrigerator and microwave. The living area has walls of windows overlooking the beautiful green courtyard offering the feel of having a yard while being in an unbeatable walk to everything location in downtown Evanston. A sliding door leads out to the first of two private patios overlooking the courtyard. The spacious front office/third bedroom also has dark floors. Convenient powder room with a pedestal sink. The bedroom wing of the home has two bedrooms and two full bathrooms including a large primary suite with huge walk-in closet and en-suite bathroom with a soaking tub, separate shower, and white vanity with granite countertop. A sliding door leads out to a private patio. Great-sized second bedroom with a convenient full hall bathroom with marble floor, tub/shower with subway tile surround, and white vanity with granite countertop. The laundry room includes a new full-size washer and dryer. This is truly the premier location in downtown Evanston, just a short walk to Lake Michigan, restaurants, bars, public transportation, and Northwestern University. Feature Sheet and Condo Info in Additional Information
