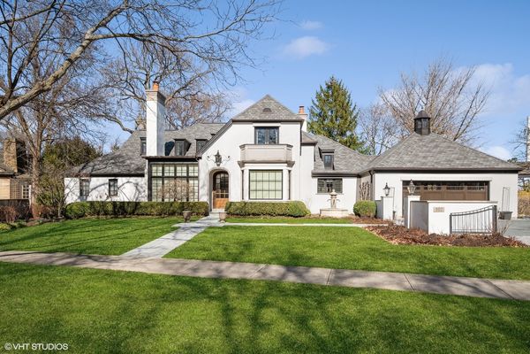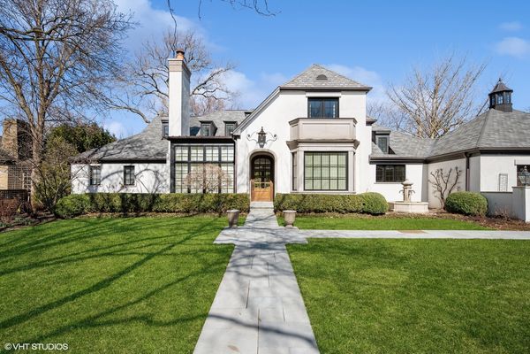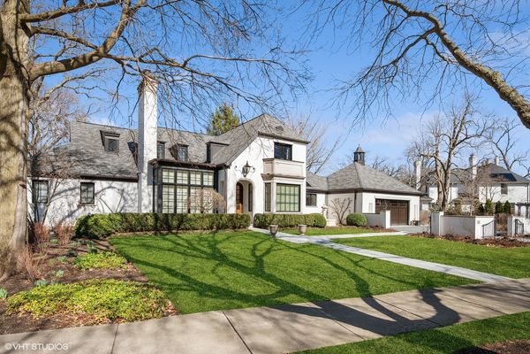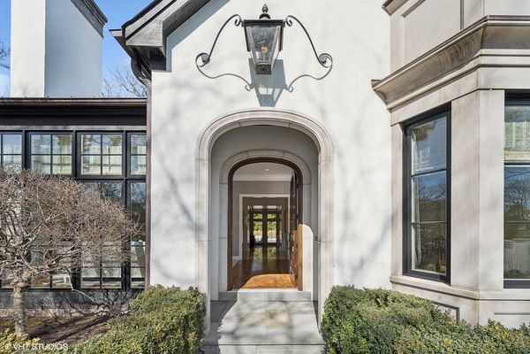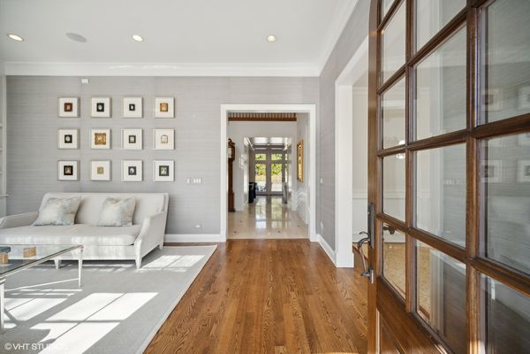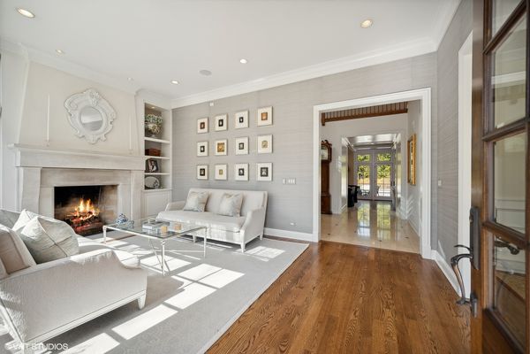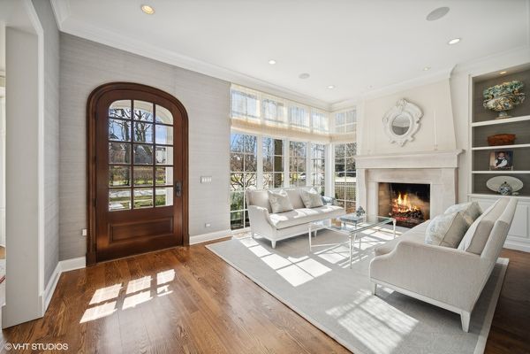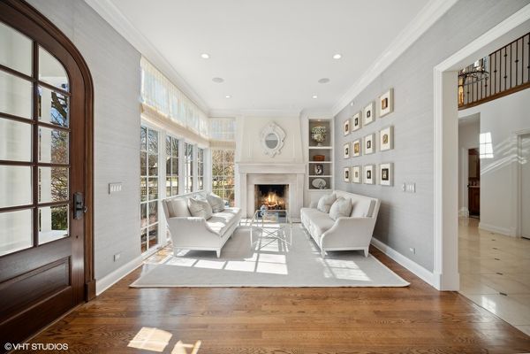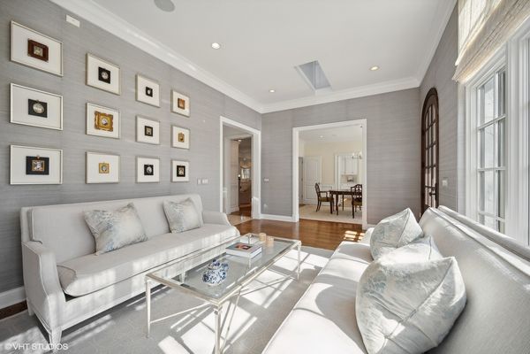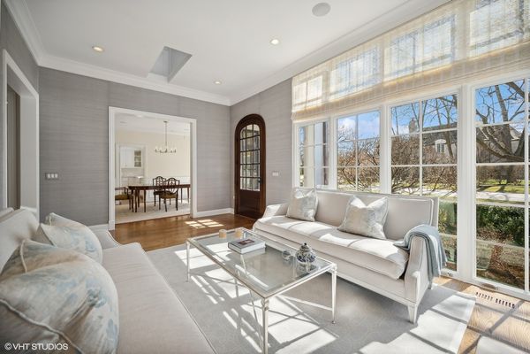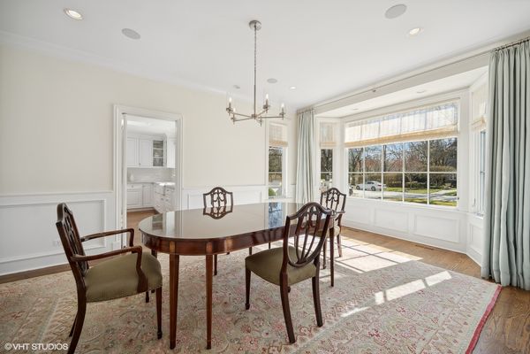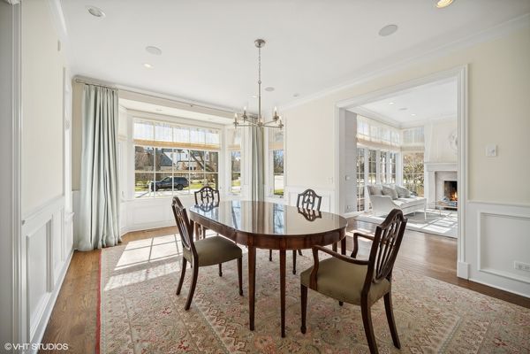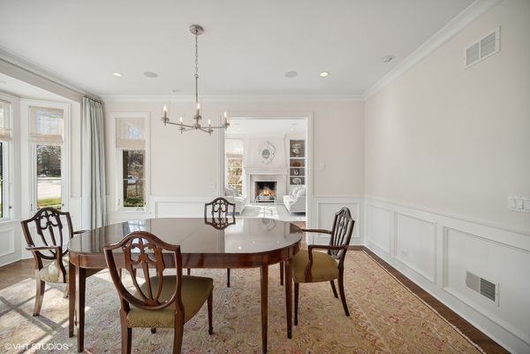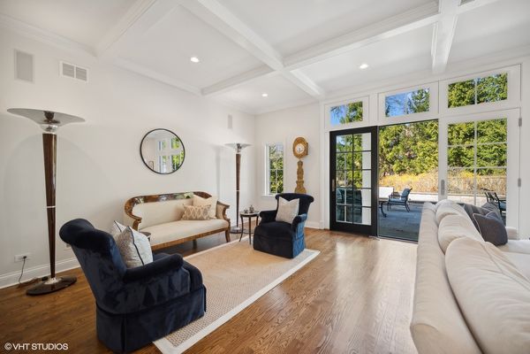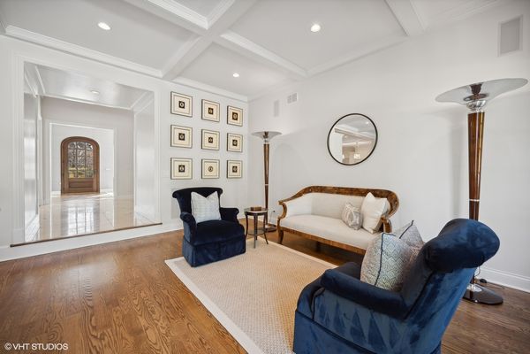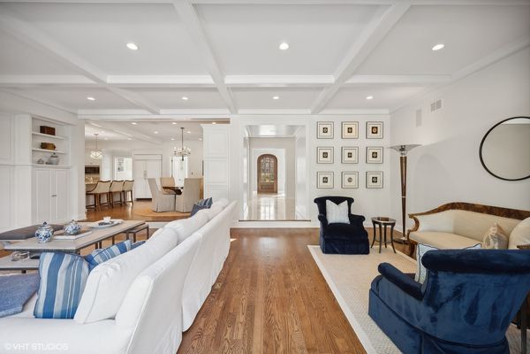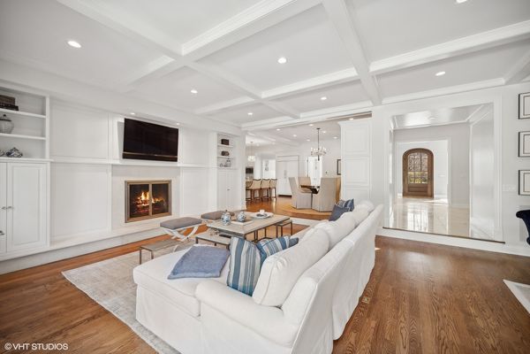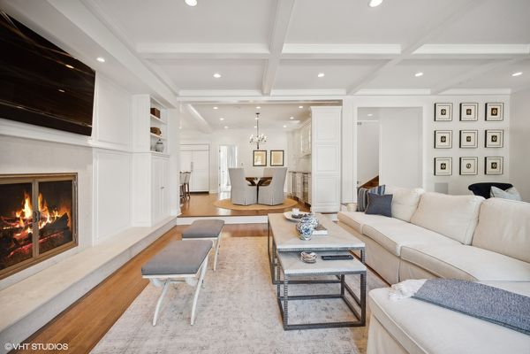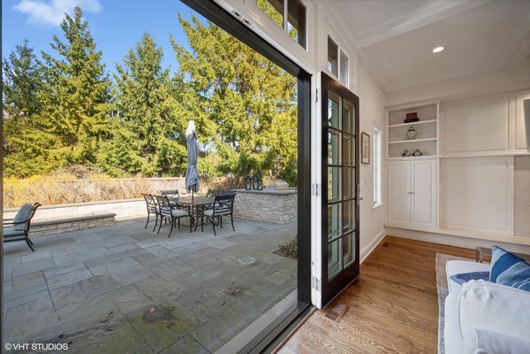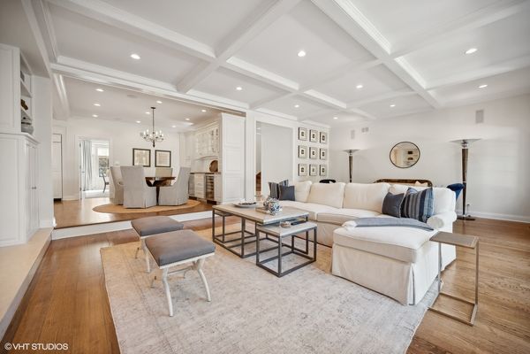807 Bryant Avenue
Winnetka, IL
60093
About this home
Feel lake breezes in outstanding full gut renovation and expansion of an exceptional architectural home reimagined by Michael Abraham on idyllic .4 acre just steps from the beach, town, train & parks! Stunning, professionally landscaped grounds by Rocco Fiore surround sophisticated & polished living and entertaining spaces with fine architectural details, rich millwork, moldings & highest quality finishes. A bright, crisp and open kitchen with Quartzite countertops, top-of-the-line appliances (Wolf, Sub-Zero), Rohl fixtures, oversized island & eating area opens to a wonderful, generously sized family room with gas-starter fireplace & floor-to-ceiling windows offering exquisite views of the lush backyard and expansive bluestone terrace with fire pit & built-in grill. A fantastic 1st floor primary suite offers a tastefully appointed sitting/office area with Town & Country fireplace plus fabulous walk-in closet and luxurious primary bath with radiant heat floors, dual vanity, tub & steam shower. Ideally located is an adjacent 1st floor laundry room. Upstairs, a light-filled en suite bedroom (or alternative primary suite) plus 3 additional bedrooms & 2 full baths. Fabulous lower level: an extensively outfitted basement with rec room, exercise room, theater room, wine cellar, additional full bath & so much storage space. Attached 2-car heated garage leads to mudroom and powder room. Additional features include: Conrad blinds/black-out shades throughout the house, Rohl kitchen & bath fixtures, Phillip Jeffries wallcoverings in office, living & powder rooms, ethernet wiring in bedrooms & office for max connectivity, custom wine cooling unit & more. A truly exceptional and rare opportunity to call this custom-built home in a fabulous beach lifestyle location, yours! Steps to both Lloyd Beach & Tower Beach!
