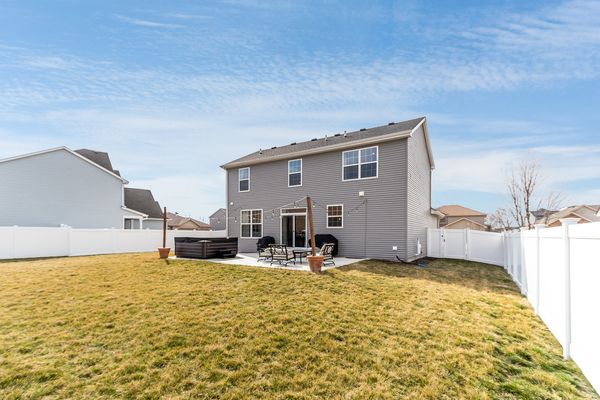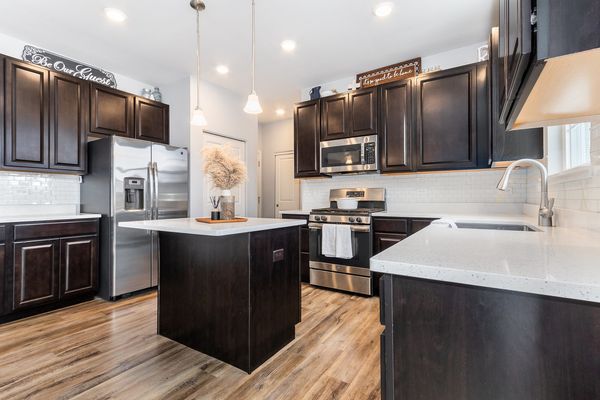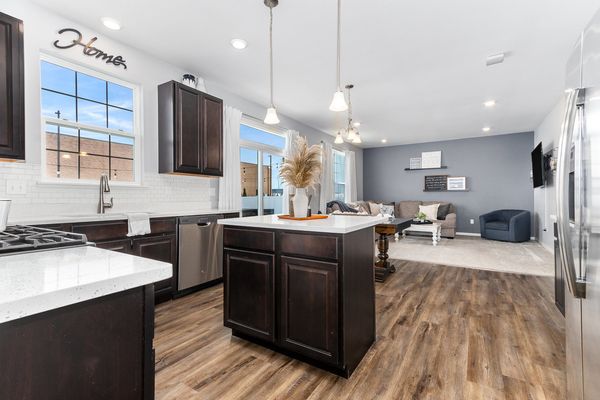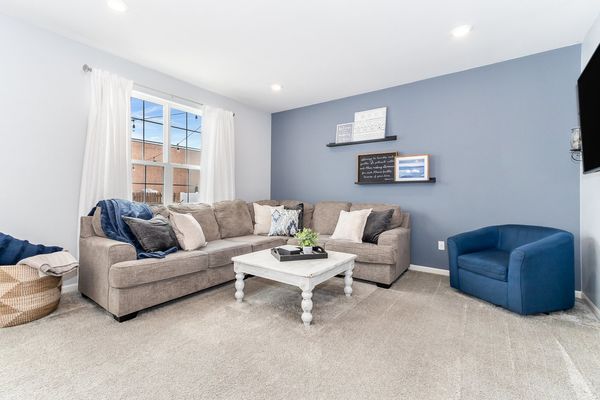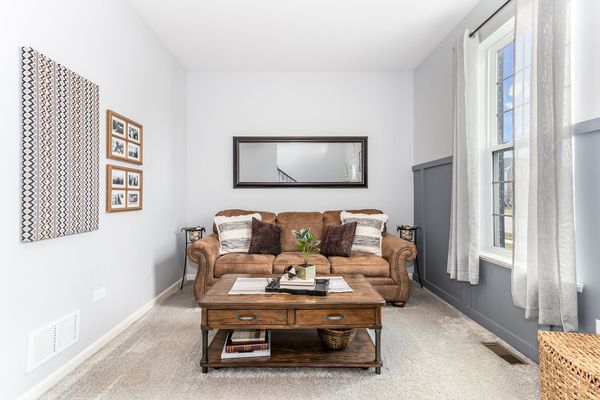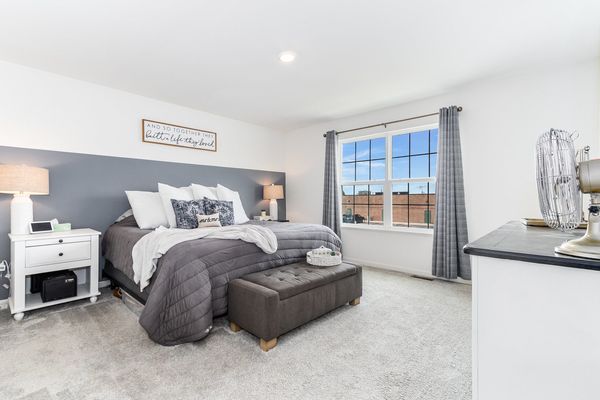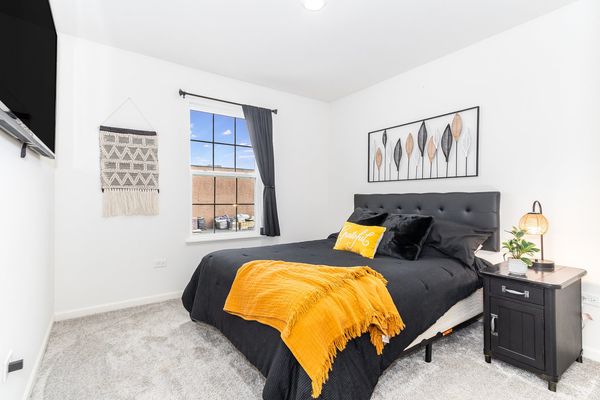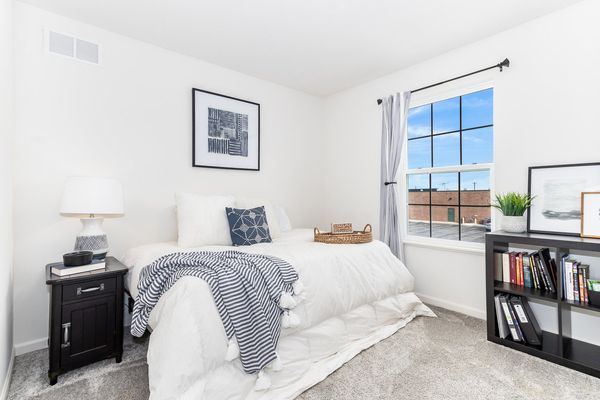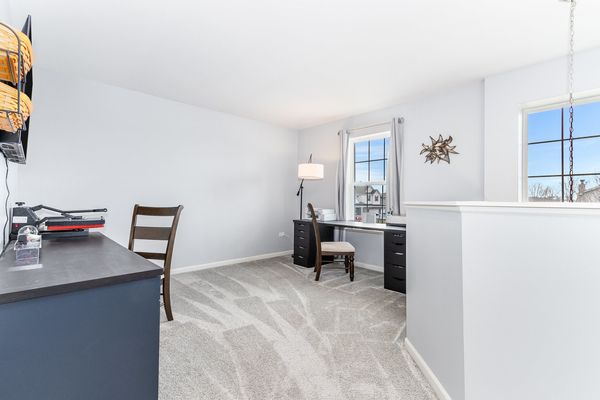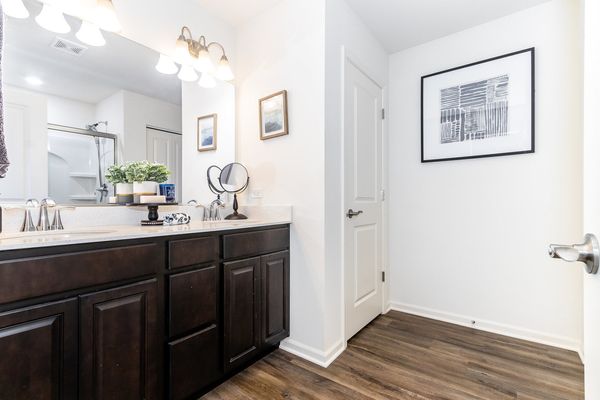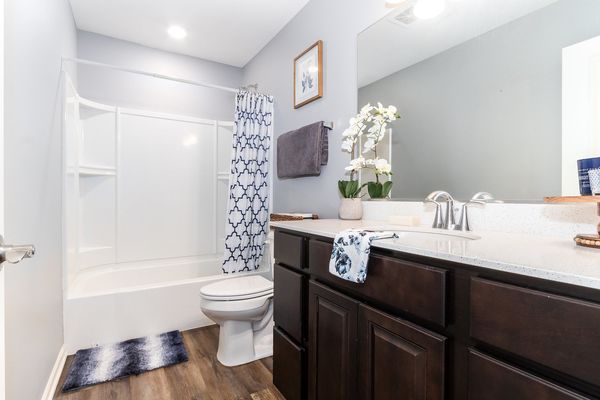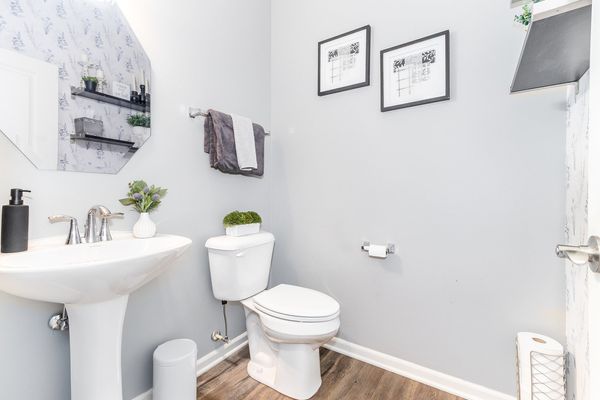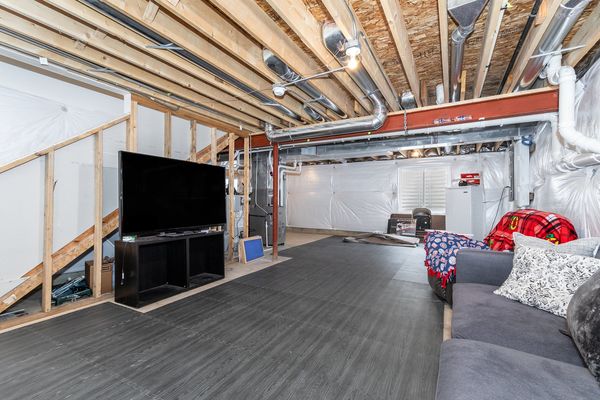806 Wildwood Drive
Minooka, IL
60447
About this home
Welcome to this stunning Aberdeen two-story model nestled in the highly coveted Indian Ridge subdivision of Minooka. Boasting a 2-car garage and an array of modern amenities, this residence offers the perfect blend of comfort and style. Upon arrival, you'll be greeted by charming curb appeal accentuated by neutral tones and meticulously manicured landscaping. Inside you'll discover a meticulously maintained interior showcasing a plethora of upgrades and finishes. With 9' ceilings, recessed lighting, board and batten accents, and luxurious wallpaper, every detail has been carefully curated to create an inviting atmosphere. The main level features a spacious living room that seamlessly flows into a cozy breakfast nook and kitchen area. The gourmet kitchen is a chef's delight, complete with a sleek island, quartz countertops, ample 36" cabinets, an oversized pantry, and a convenient full laundry room nearby. Retreat to the primary suite offering a tranquil oasis with a private bath boasting a walk-in shower and a generous walk-in closet. Two additional well-appointed bedrooms and a full bathroom provide ample space for family and guests. The Loft is perfect for a home office, or potential 4th bedroom. Venture downstairs to the expansive full basement, offering endless possibilities for customization to suit your lifestyle needs. Outside, the backyard oasis beckons with a sprawling concrete patio, perfect for entertaining or simply unwinding in the serene setting. Tall vinyl privacy fencing ensures seclusion and tranquility. Conveniently located just minutes from major thoroughfares such as I-80 and I-55, this home offers easy access to shopping, dining, and entertainment options while providing a peaceful retreat from the hustle and bustle of city life. Don't miss this opportunity to make this meticulously maintained home your own.

