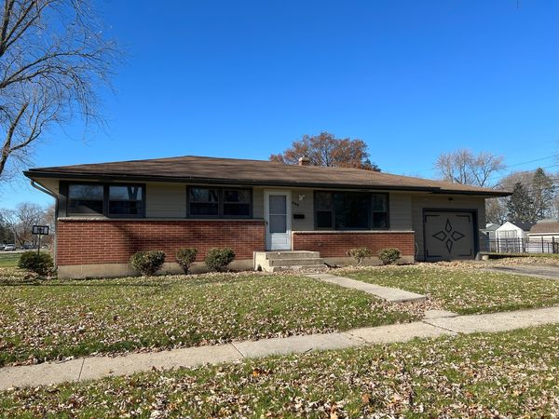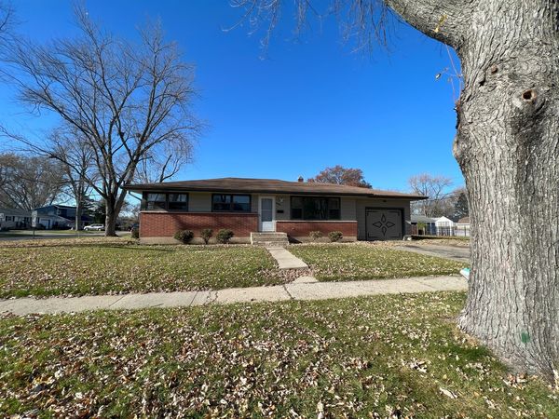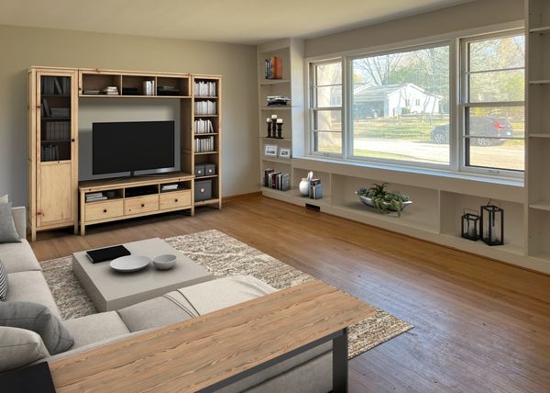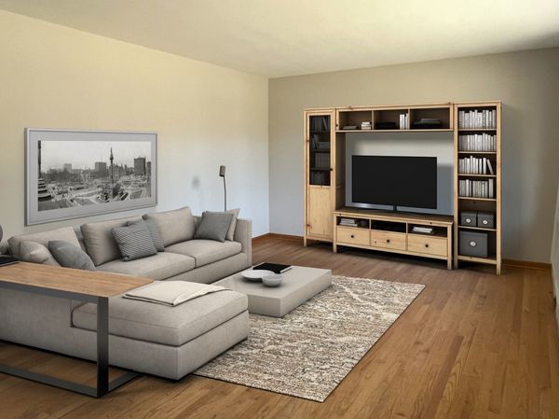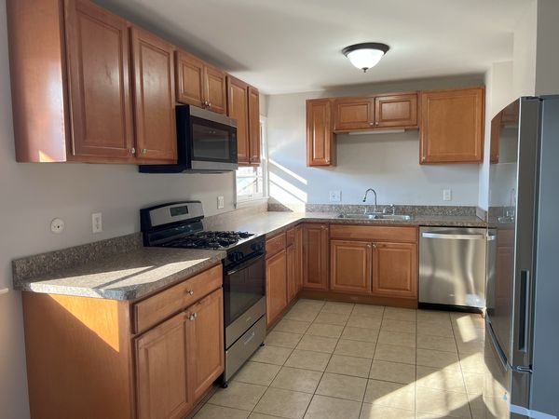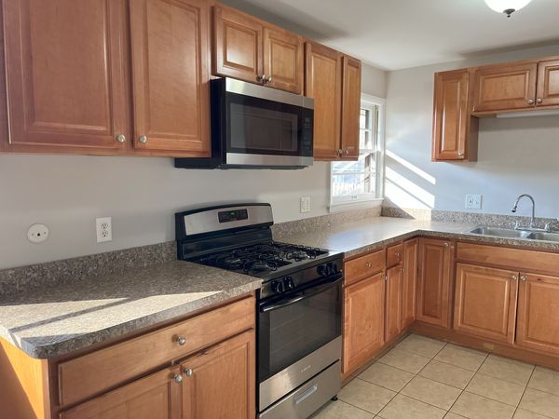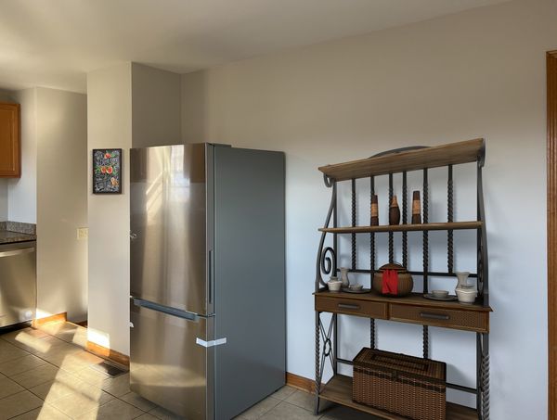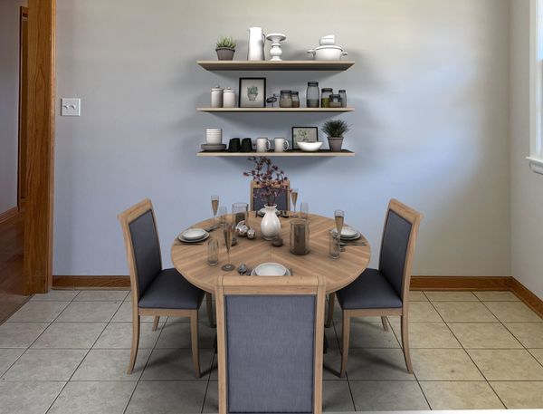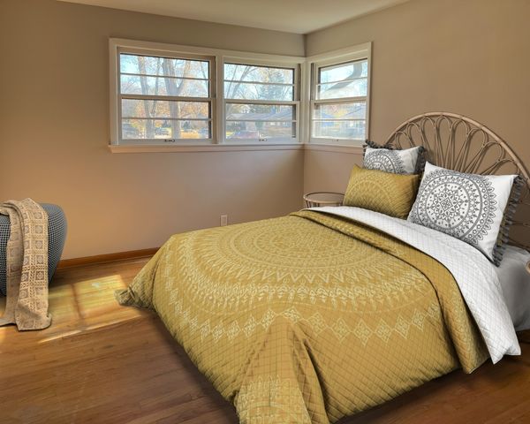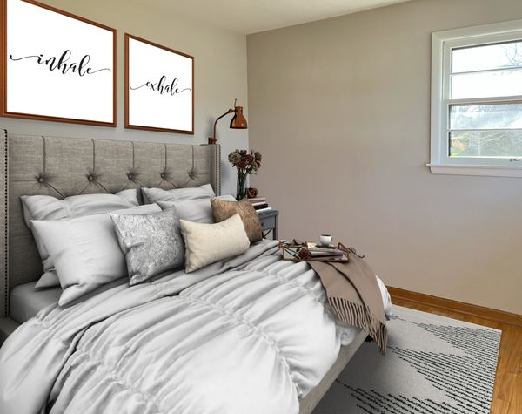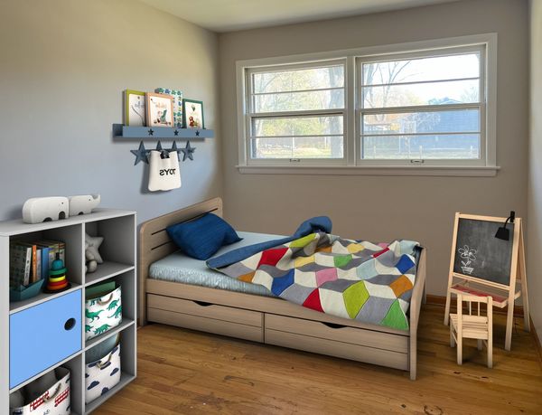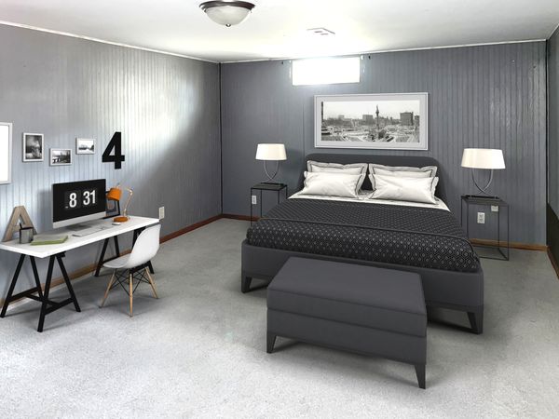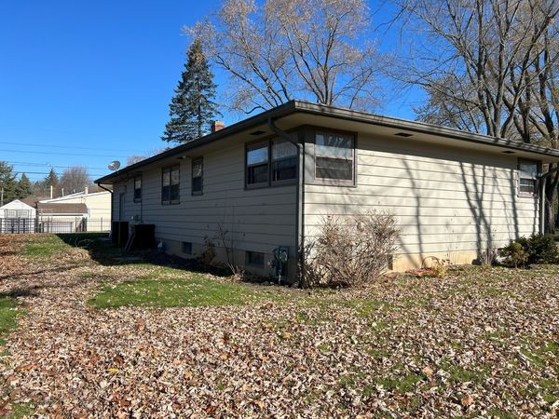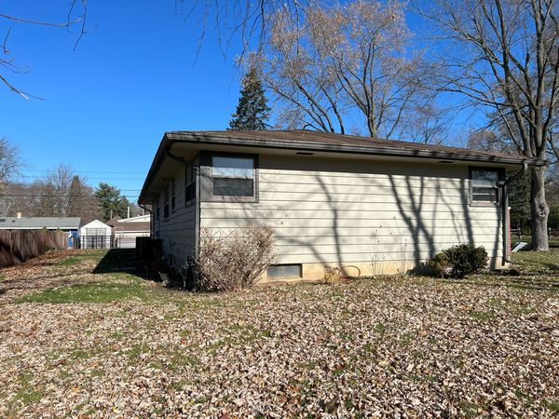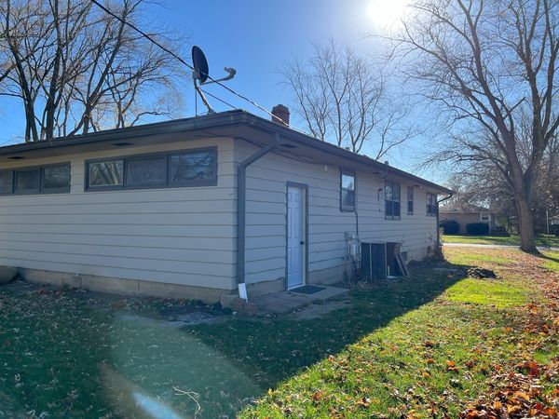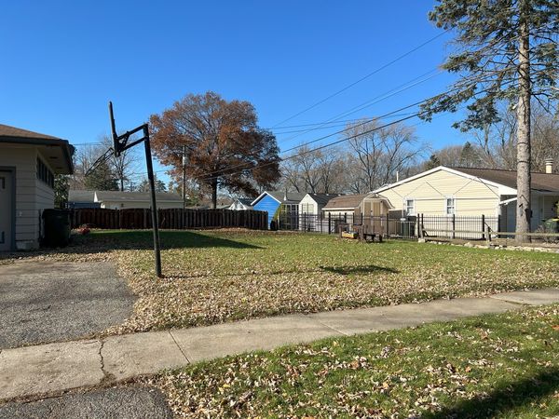806 Sandra Lane
Cary, IL
60013
About this home
Welcome to your new home in the heart of a highly sought-after Cary neighborhood! This charming brick and cedar ranch is freshly painted throughout with 4 bedrooms and 2 full baths, ample space for entertaining, a full basement waiting for your finishing touches, all of this makes this the perfect place to call home. Step inside and be greeted by the warmth of beautiful hardwood floors that flow seamlessly throughout the home. Built-ins in the front room add a touch of sophistication and functionality. These custom features provide clever storage solutions while enhancing the overall aesthetic appeal of each room. Organize and display your favorite items with pride in these thoughtfully designed spaces. The extra-large picture window in the family room lets in so much natural light. A generously sized kitchen has plenty of cabinets and stainless-steel appliances. The neighborhood itself is highly desirable, known for its friendly atmosphere and proximity to local amenities. Families will appreciate the convenience of being near to award-winning schools, restaurants, and shopping. Embrace the opportunity to live in a home that combines classic charm with modern amenities, creating a haven that suits every aspect of your lifestyle. Don't miss the chance to make this unique property your own - schedule a showing today and experience the epitome of comfortable and stylish living! Property is being sold "as-is"
