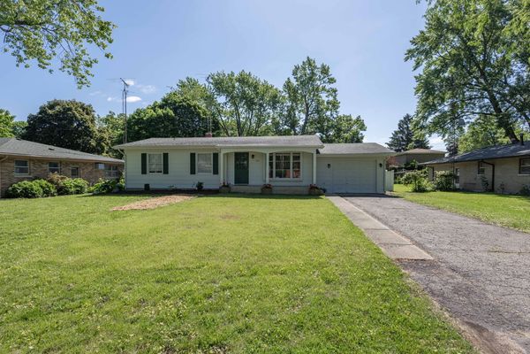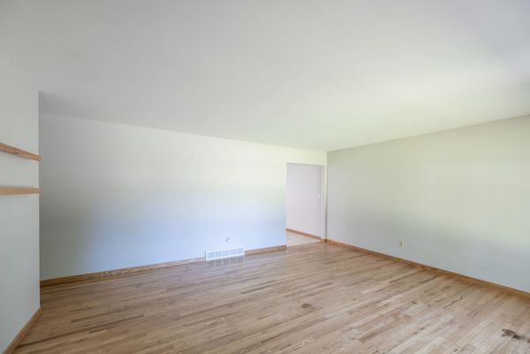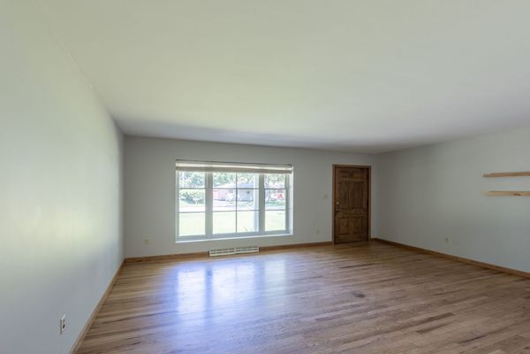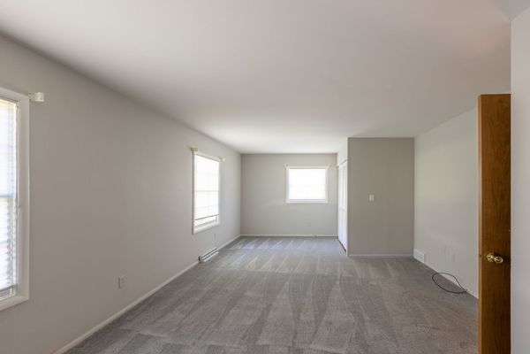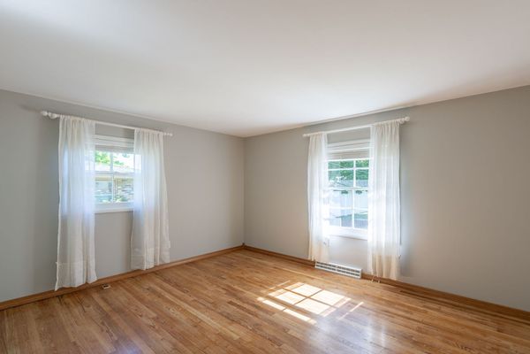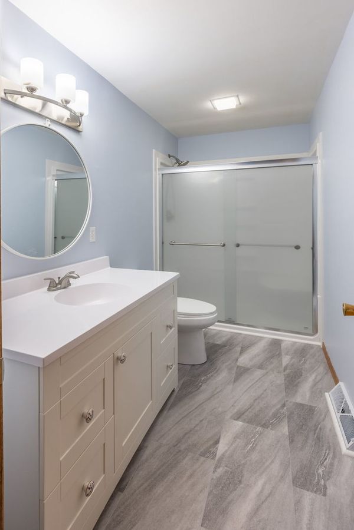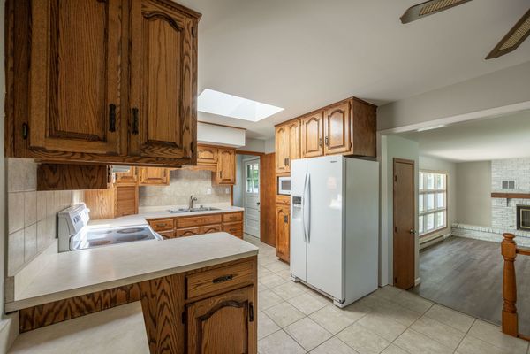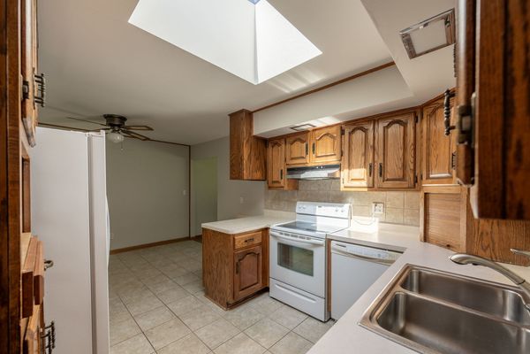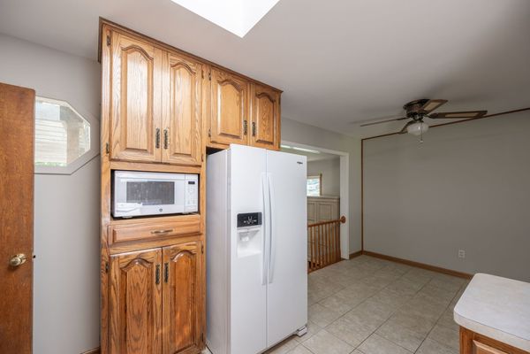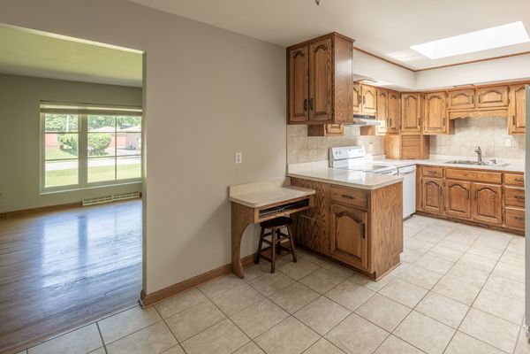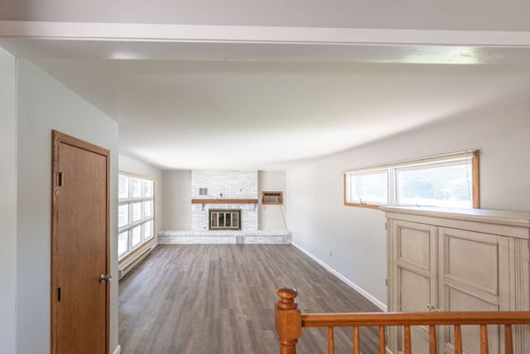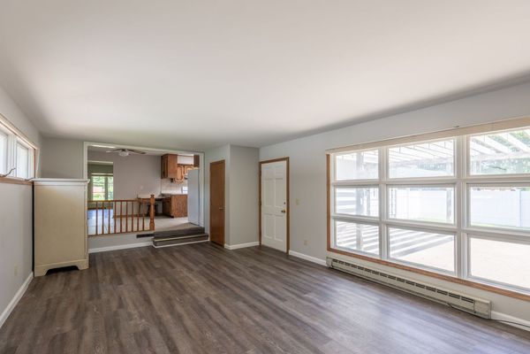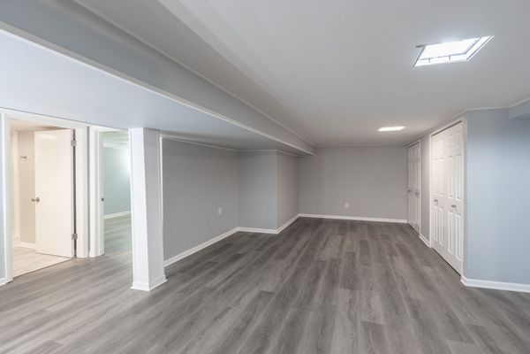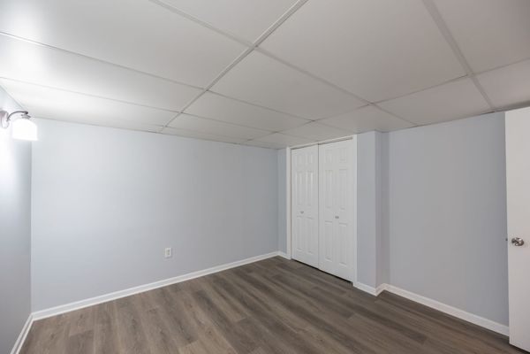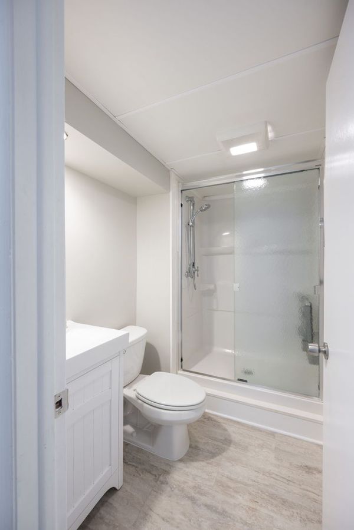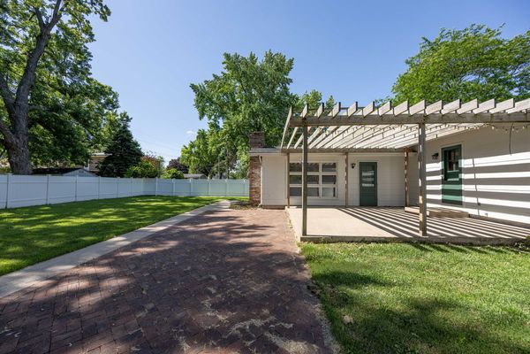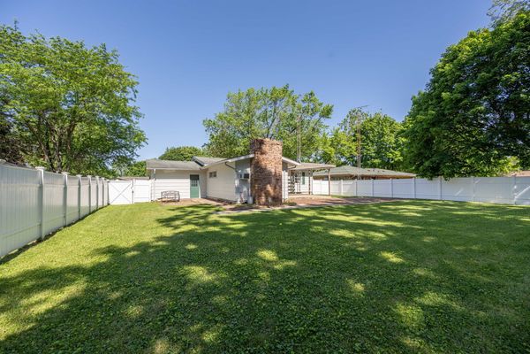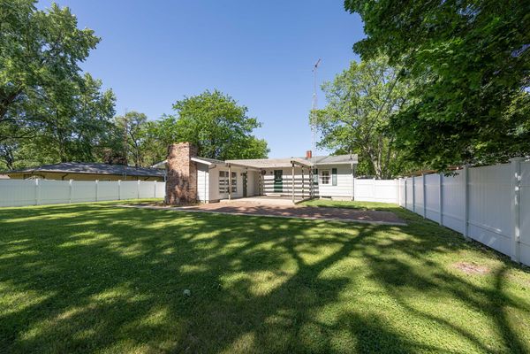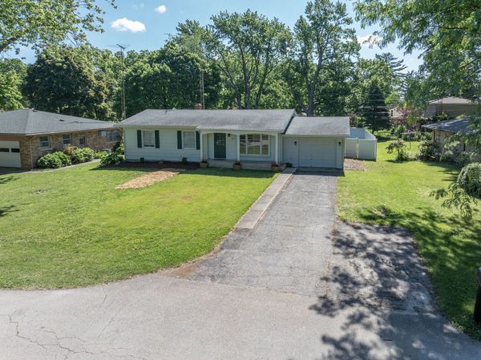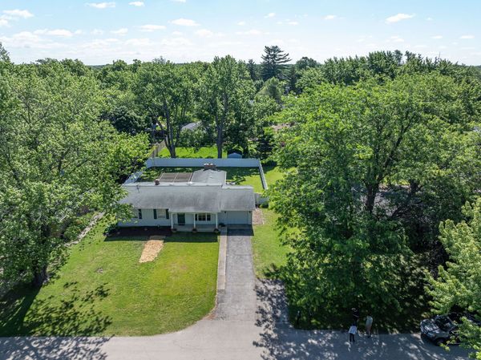806 Adrian Street
Yorkville, IL
60560
About this home
Welcome to 806 Adrian St. in Yorkville, IL! Nestled in a charming neighborhood, this delightful residence offers a perfect blend of comfort, style, and convenience. Located just a stone's throw away from Downtown Yorkville, this home ensures easy access to a plethora of amenities including shopping, dining, and entertainment options. Step inside to discover a meticulously maintained interior, freshly painted to exude a sense of warmth and modernity. The spacious layout encompasses 2 bedrooms and 2 bathrooms, providing ample space for relaxation and everyday living. Indulge in the luxury of a remodeled bathroom, offering a spa-like retreat right at home. The freshly finished basement adds versatility to the property, offering additional living space or entertainment area for gatherings with loved ones. Outside, you'll find a large fenced-in backyard, complete with a sprawling patio and charming pergola, perfect for hosting summer barbecues or enjoying quiet evenings under the stars. Convenience is key with a 1-car garage providing shelter for your vehicle, while a brick fireplace in the family room adds a touch of coziness to chilly evenings. Hardwood floors throughout add elegance and durability, while an unfinished area in the basement offers ample storage space and a dedicated laundry area. Laundry hookups are also available in the master bedroom, providing the option for main-level convenience. Don't miss your chance to make this beautiful house your new home. Schedule a showing today and experience the epitome of comfortable living in Yorkville!
