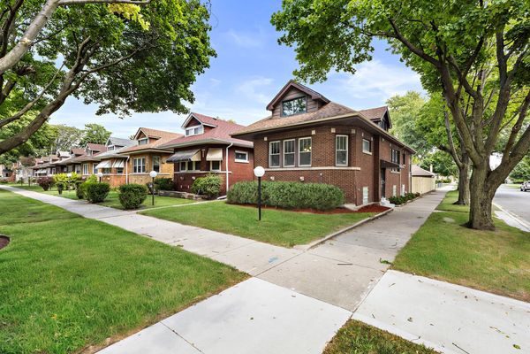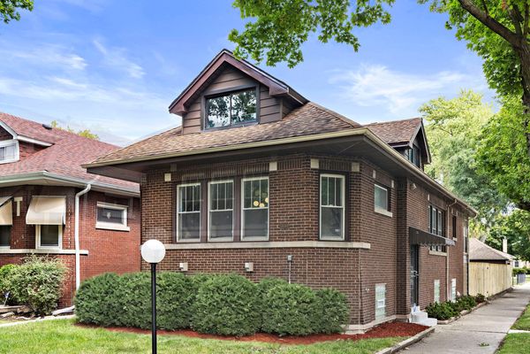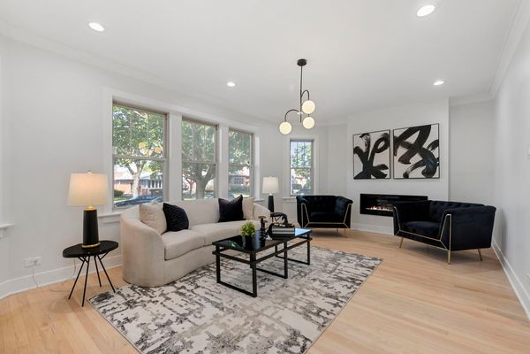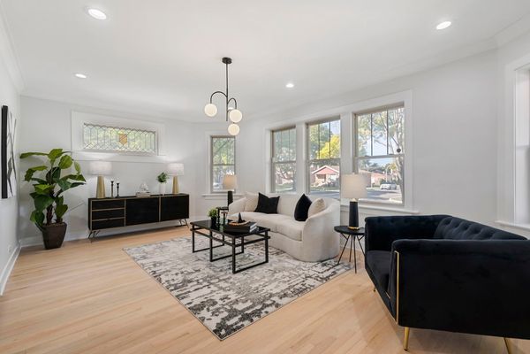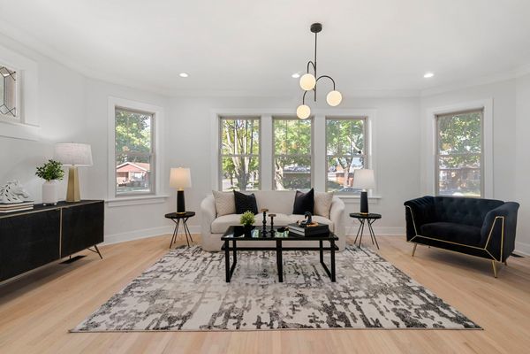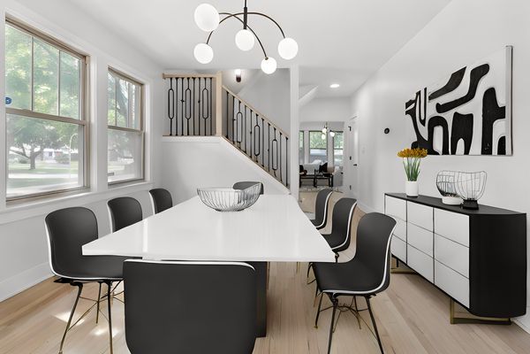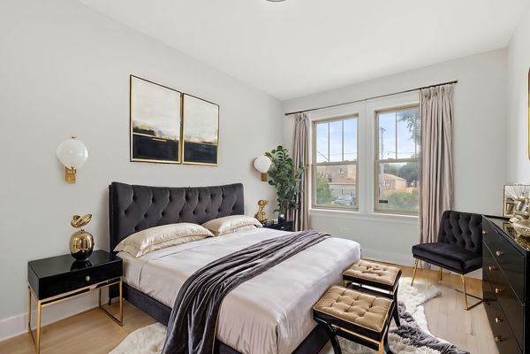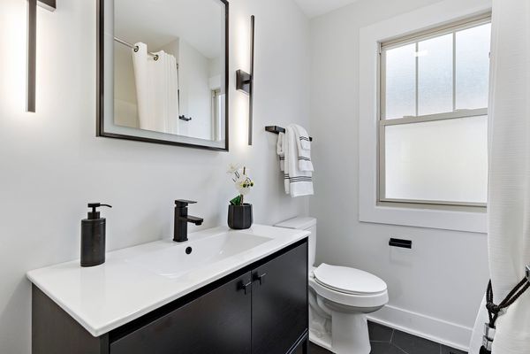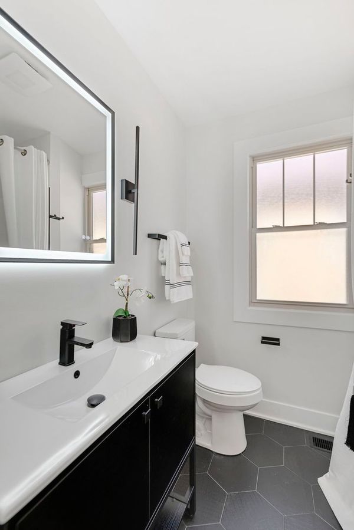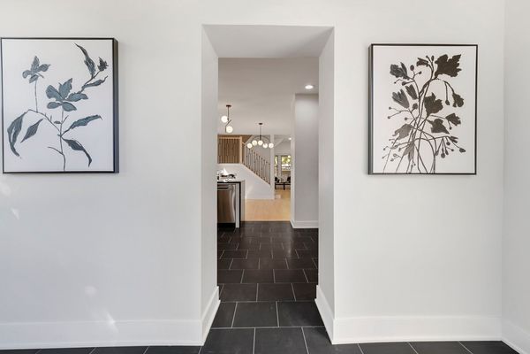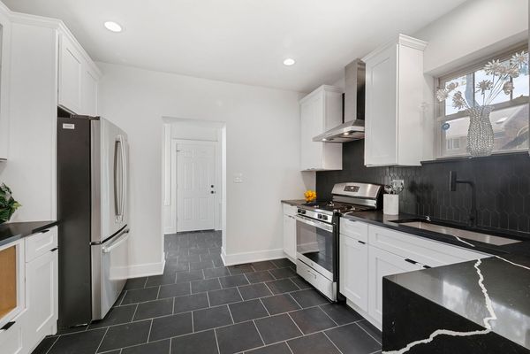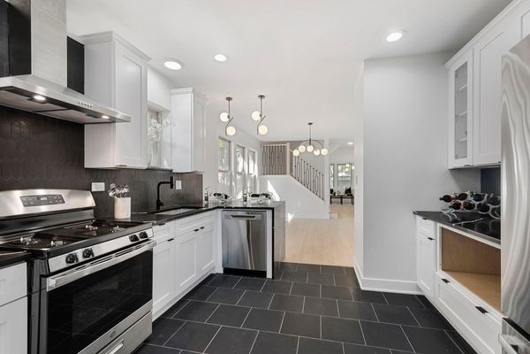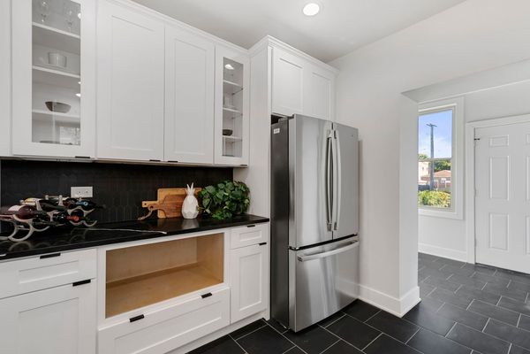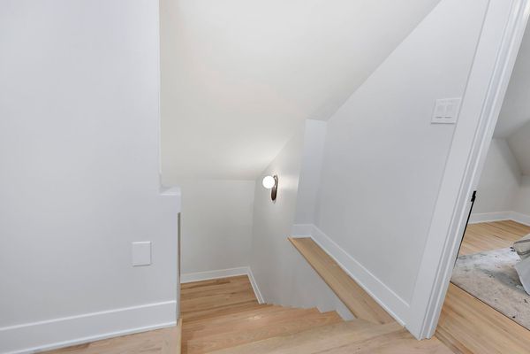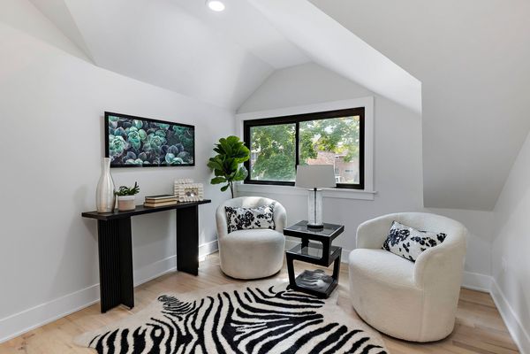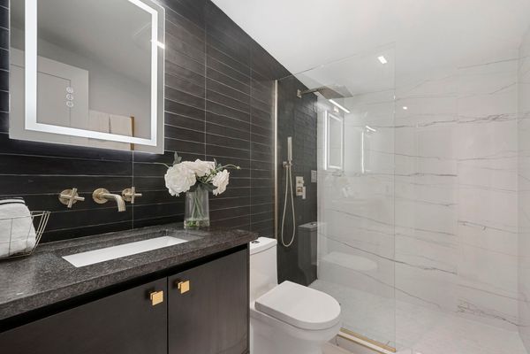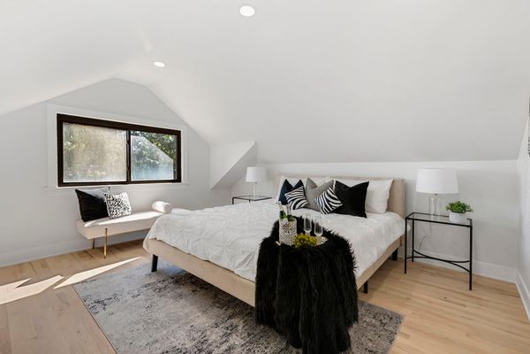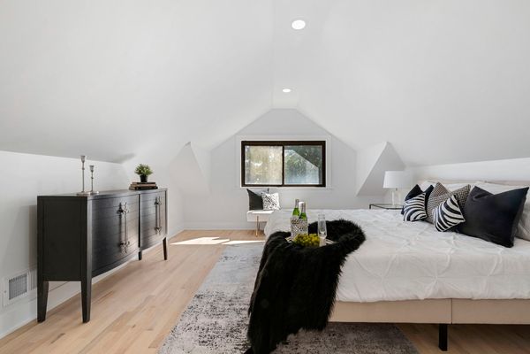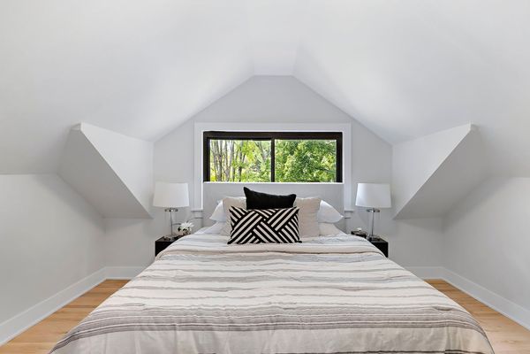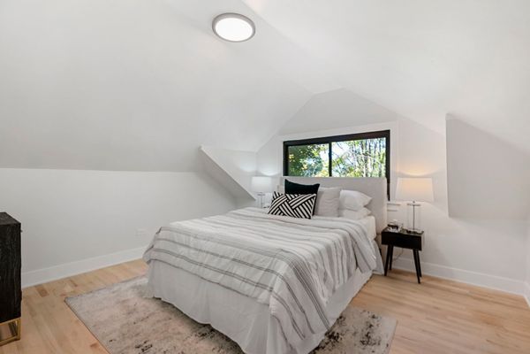8059 S Indiana Avenue
Chicago, IL
60619
About this home
"Timeless Elegance Meets Modern Luxury in Chatham" Discover this masterpiece at 8059 S. Indiana Ave, where exceptional design and craftsmanship converge on an oversized corner lot in the heart of Chatham. This 5-bedroom, 3-bathroom residence is a true statement of refined living, blending contemporary sophistication with timeless details. The home's interior is adorned with custom 42-inch white cabinetry and breathtaking midnight black quartz countertops featuring a striking waterfall edge. The kitchen, equipped with GE stainless steel appliances, is a culinary haven that seamlessly integrates with the open living spaces. A grand oversized family room, complete with a chic dry bar, invites effortless entertaining, while the living room's cozy fireplace, framed by rich hardwood floors, sets the perfect ambiance for intimate evenings. Each bedroom is a sanctuary of space and light, designed with an impeccable attention to detail that enhances the home's natural beauty. From the designer interior finishes to the expansive layout, every corner of this home is an invitation to live stylishly and comfortably. 8059 S. Indiana Ave isn't just a residence-it's a lifestyle, designed for those who appreciate the art of living well. Showing begin 9/10/2024...
