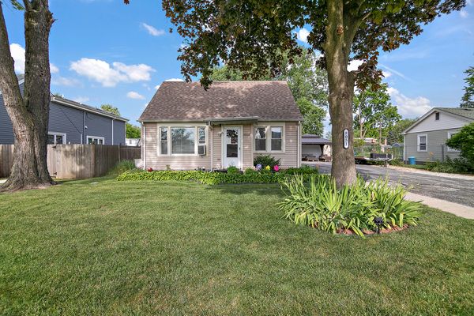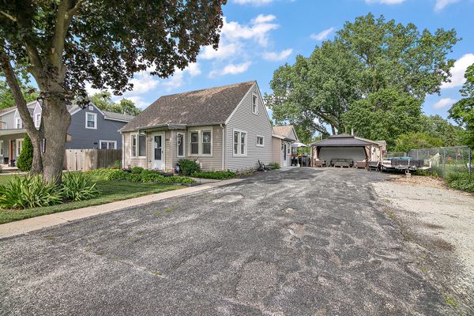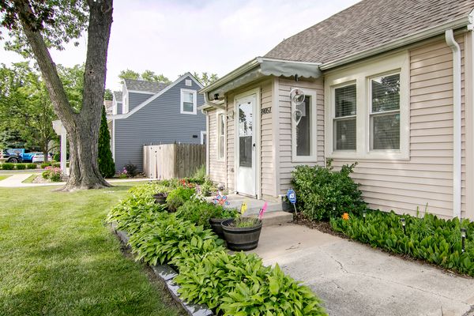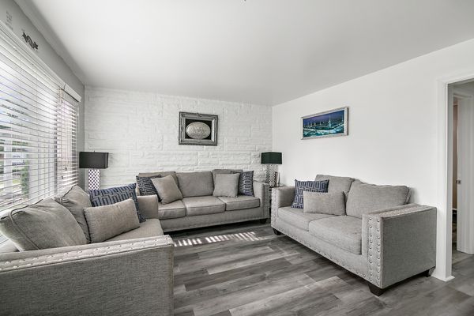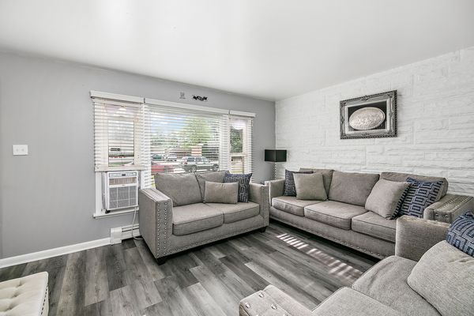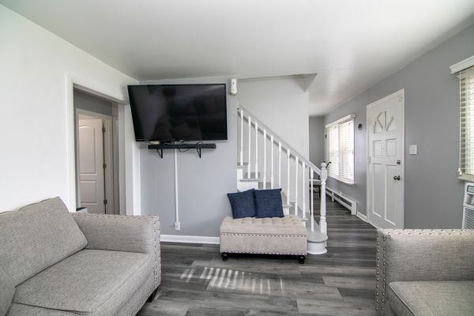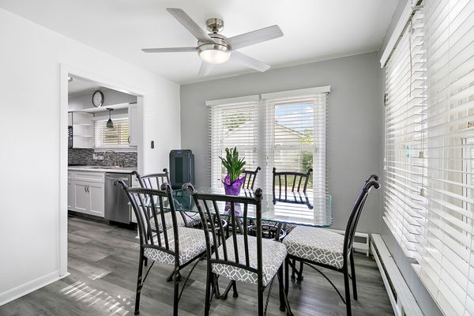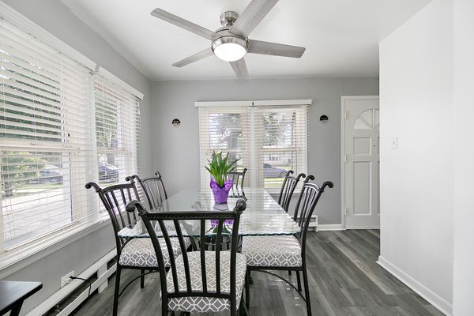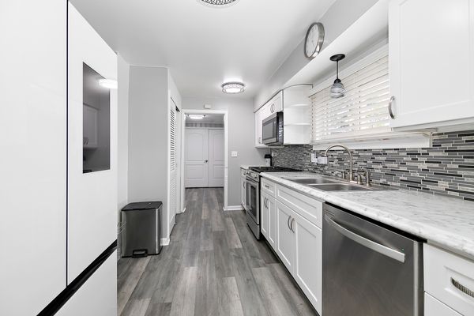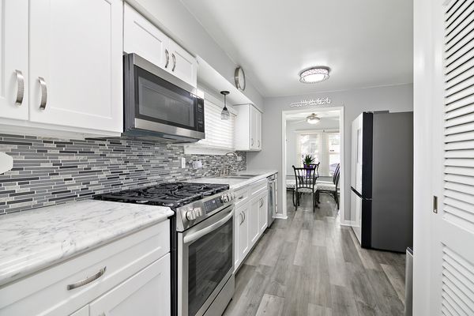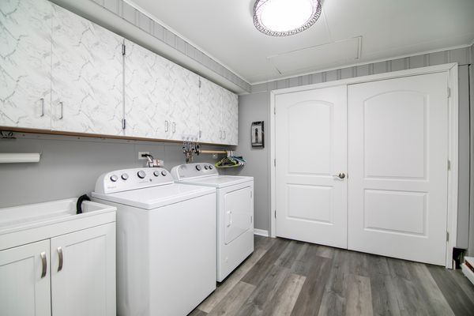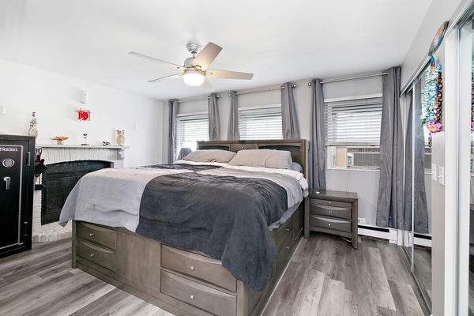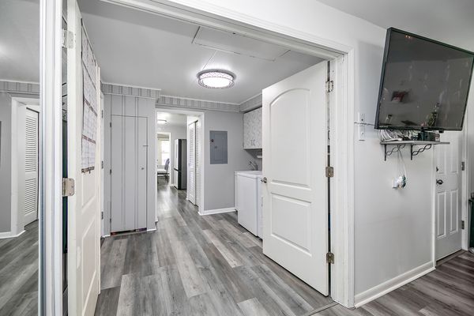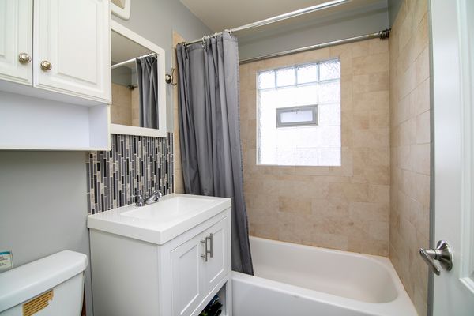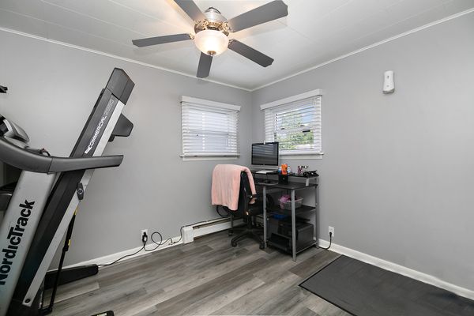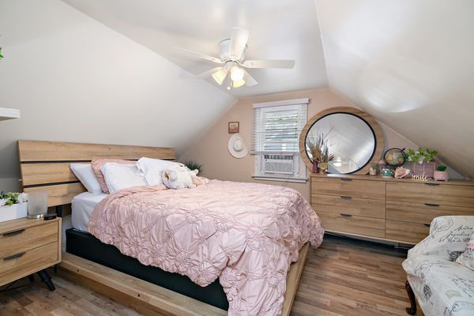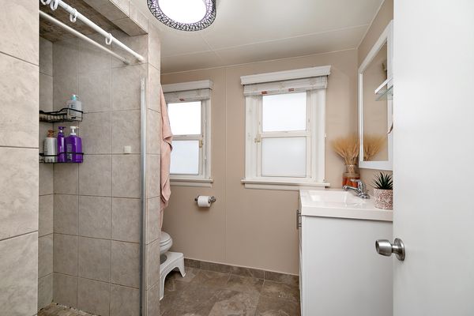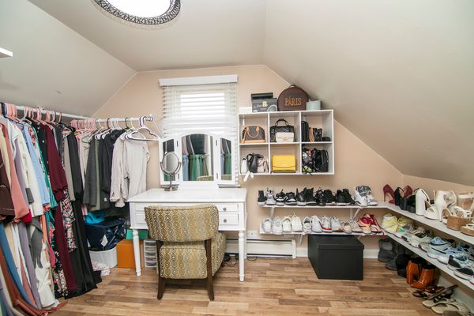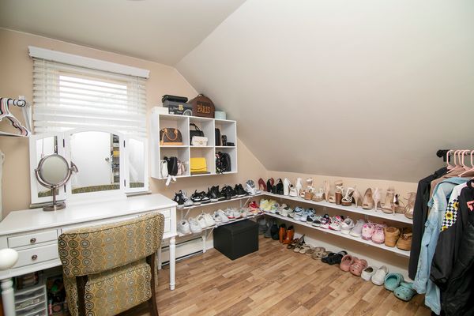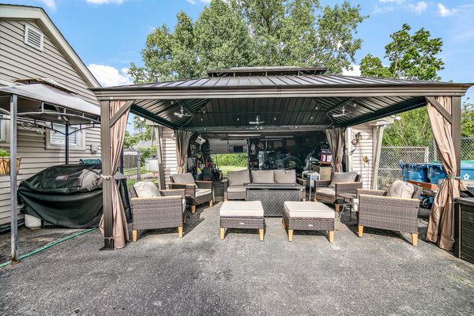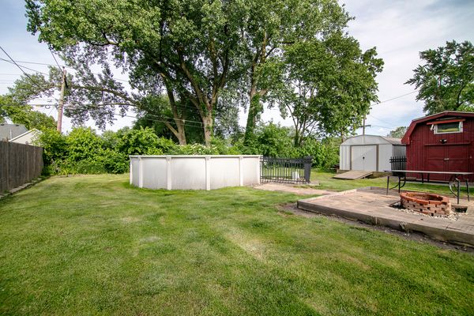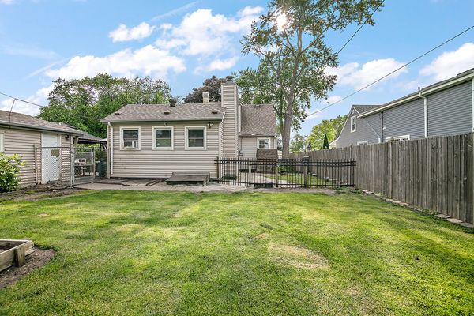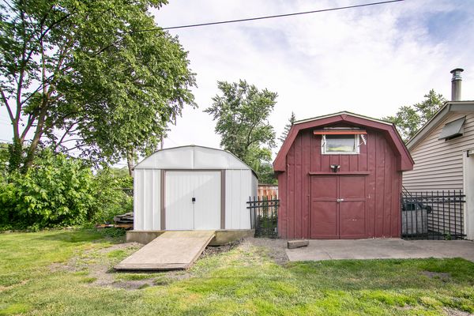8051 Leamington Avenue
Burbank, IL
60459
About this home
Welcome Home To This Lovely Completely Updated Cape Cod Home With Tons Of Space & Ready For Your Summer Fun In The Pool! Located Within Walking Distance To The Schools, This Home Will Check Off All Your Boxes; Step Into The Front Foyer To A Bright Living Room With New Wood Look Laminate Floors, White Trim & Freshly Painted / Updated Full Main Floor Bathroom with Tile Surround Tub, Glass Backsplash Behind New White Vanity & Updated Floors / Separate Dining Room With Custom Wood Blinds / Kitchen Updated in 2024 with Painted White Cabinets, New Fixtures, Stainless Steel Dishwasher, Microwave & Convection 5 Burner Stove, Brand New White High-End Smart Refrigerator, & Glass Backsplash / Separate Laundry Room with Tons of Cabinets, Utility Sink, & Newer Washer Dryer Included / French Doors To Primary Suite Bedroom; Cozy Wood-burning Fireplace, Double Mirrored Closets with Organizers & Separate Backyard Access To Private Patio Area / 2nd Bedroom on Main Level / Upstairs Has 2 Bedrooms With Lovely Light Wood Look Laminate Flooring, New Doors, Updated Full Bathroom With Tile Surround Stand Up Shower & New Vanity / Newer Doors, Wood Blinds & All Fixtures Throughout Home / Security Cameras Stay / Hot Water Heater 2013 / Roof & Siding on House, Garage & Sheds 8 to 9 Years Old / Updated Electrical Panel / New Sewer Clean Out in Front Yard / Large Fenced In Backyard Oasis with Above Ground Pool, Patio With Fire Pit, Heated Dog House, 2 Large Sheds with Electric, 2.5 Large Detached Heated, Electric & Natural Gas, Garage with Updated 220 Electric, Work Benches, Above Attic Storage & 2 Overhead Garage Doors (front & back) / Metal Gazebo with Brew Lights Stay & Concrete Grill Patio With Gazebo Stay / Fit The Whole Family In This Long 3 Wide, 8 to 10 Car Driveway! The List Goes On & On ~ Check This One Out Before Its Too Late!
