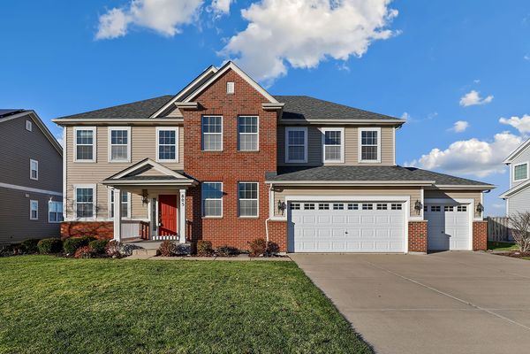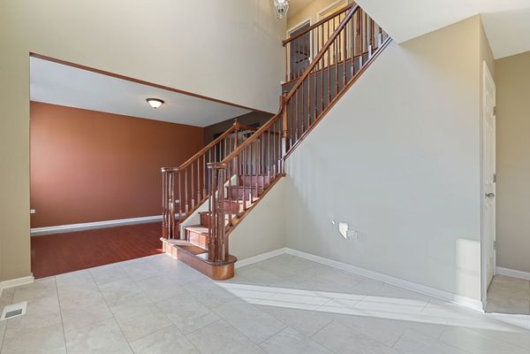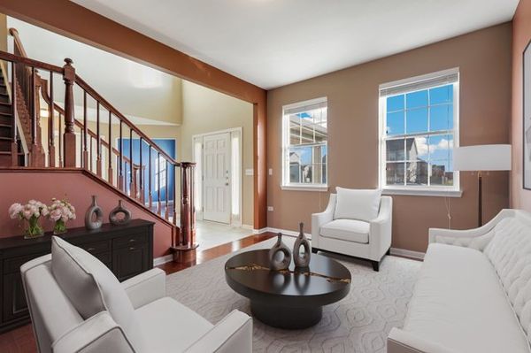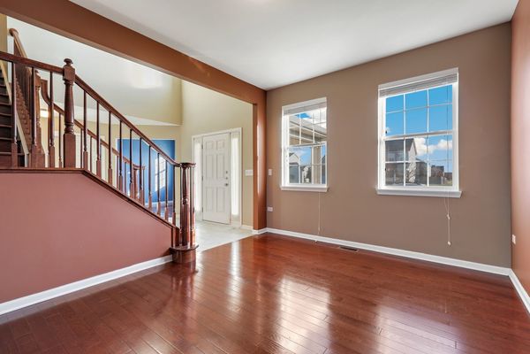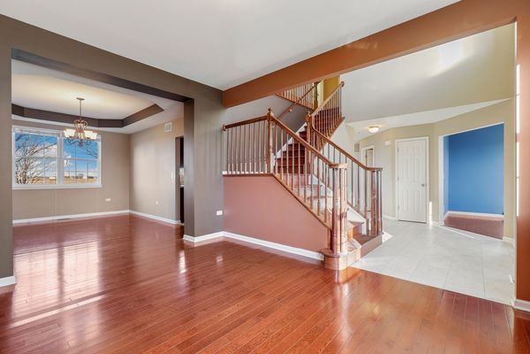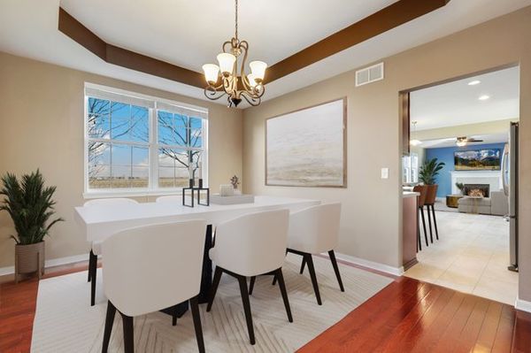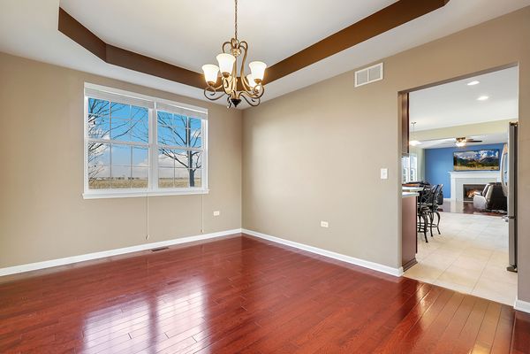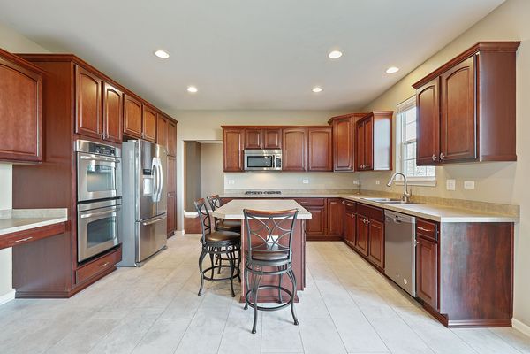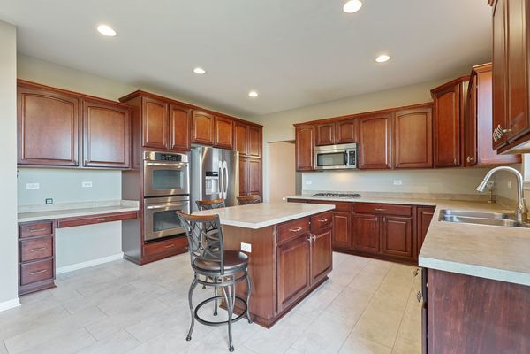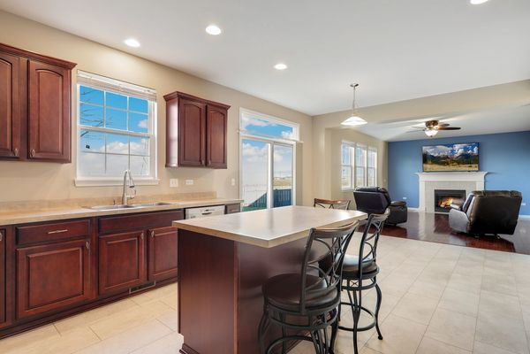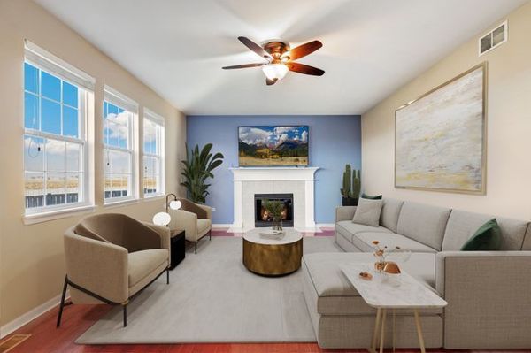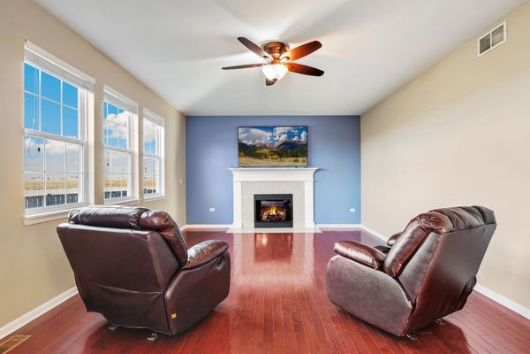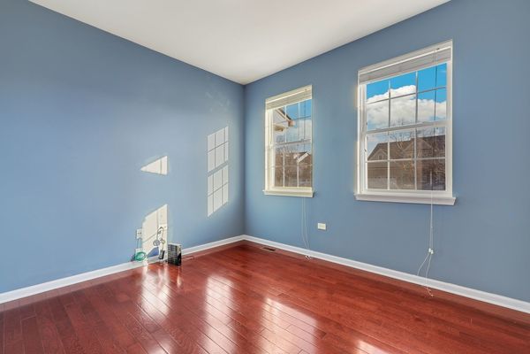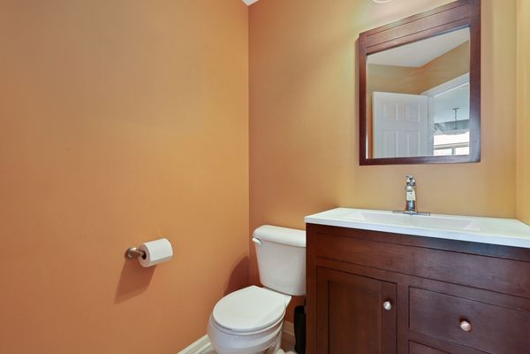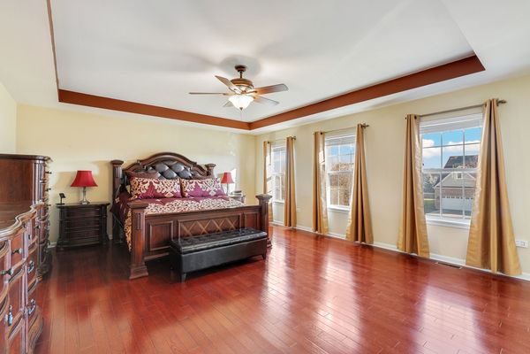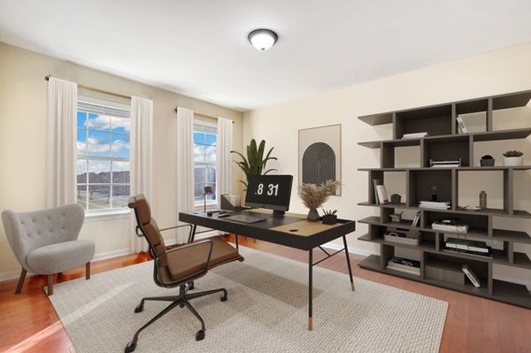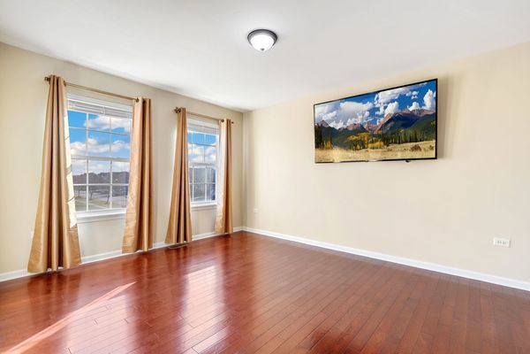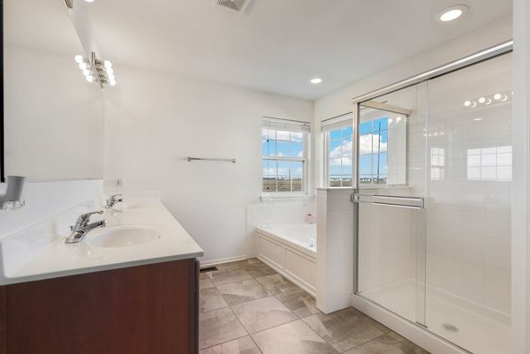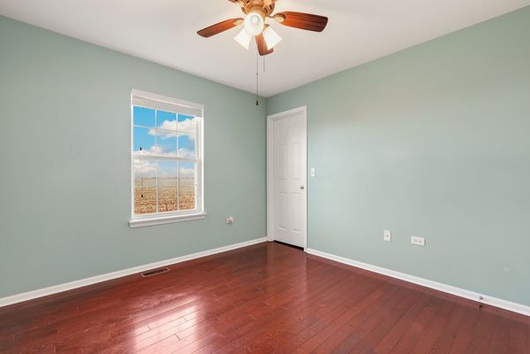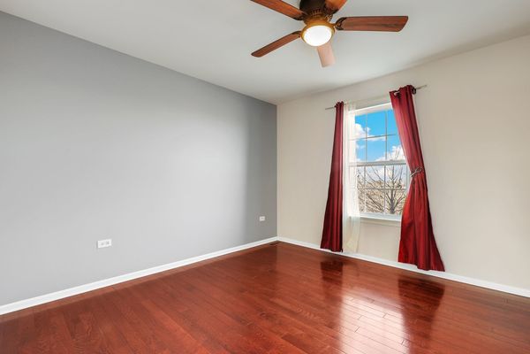805 Wildflower Drive
Shorewood, IL
60404
About this home
Enjoy the New Year in this quality-built home in the sought after Fields of Shorewood! The entry welcomes you into a stunning 2-story foyer with abundant natural light and an impressive staircase. Enjoy conversation in the front sitting room and host gatherings in the formal dining room, both with gleaming hardwood floors. The chef's kitchen boasts custom dark wood cabinetry, a spacious island, stainless steel appliances plus double ovens, generous table space, and a handy desk nook. The adjacent living room features a striking gas fireplace and easy access to the backyard. The main level also offers a flex room, perfect for an office or playroom, along with a powder bath. Upstairs, the unique primary suite is a haven with ample natural light, tray ceiling, and a bonus area ideal for an office, yoga area, or sitting area. The ensuite bathroom is a spa retreat with a soaking tub, step-in shower, and oversized walk-in closet. Three more spacious bedrooms, a full bath, and a convenient laundry room complete the upper level. The full, unfinished basement with roughed-in plumbing presents opportunities for additional storage and potential living space, as well as a second laundry area. Recent improvements include a new furnace, A/C condenser, roof, and dishwasher. Outside, unwind in the large private yard, offering serene views of mature trees and no rear neighbors! Conveniently located near shopping, dining, schools, parks, and more. A preferred lender offers a reduced interest rate for this listing. Your dream home awaits-schedule a viewing today!
