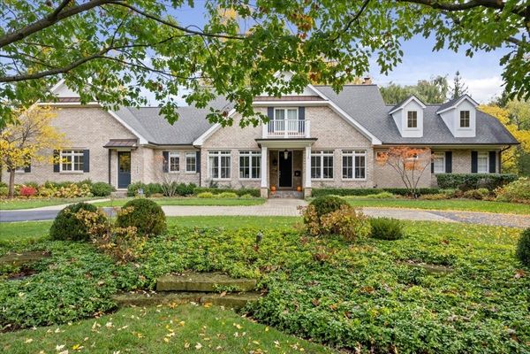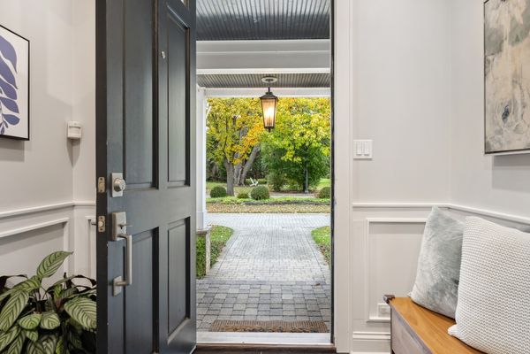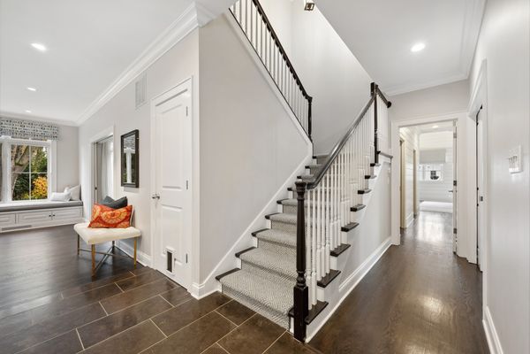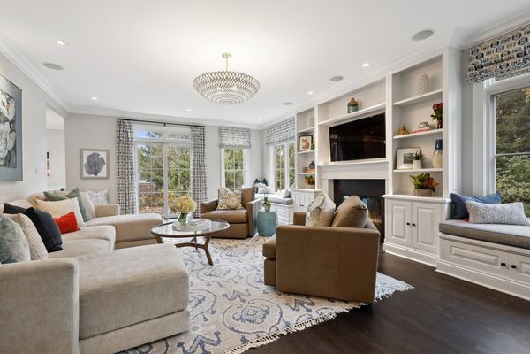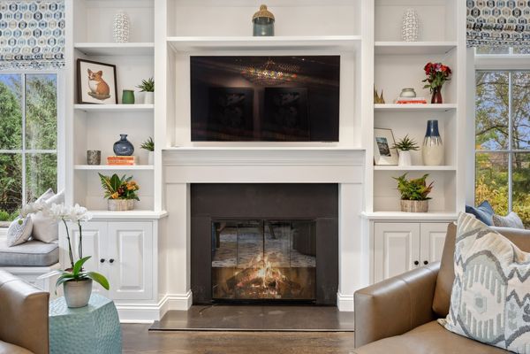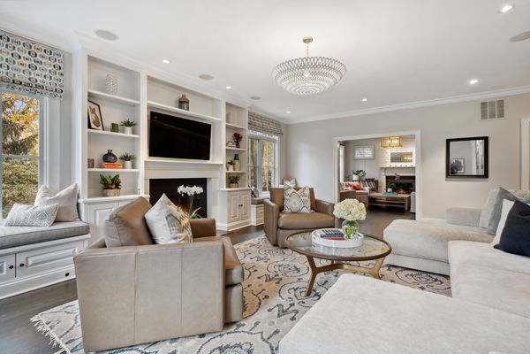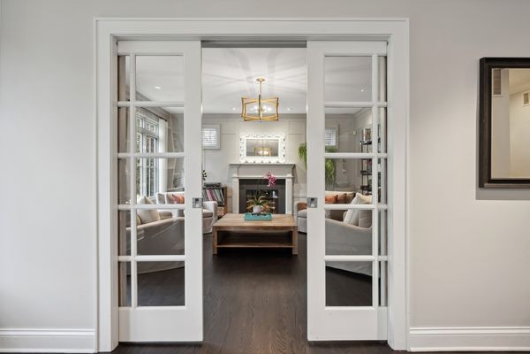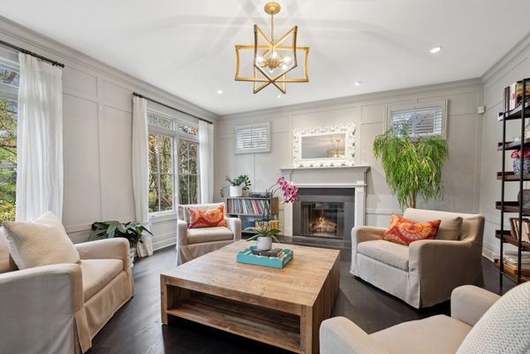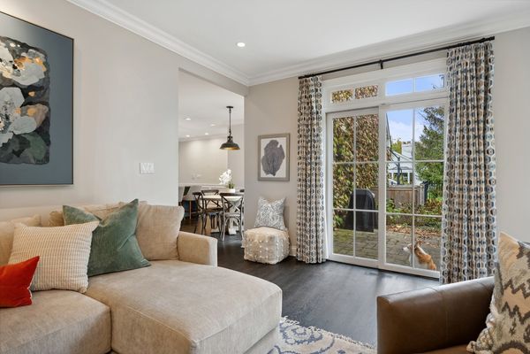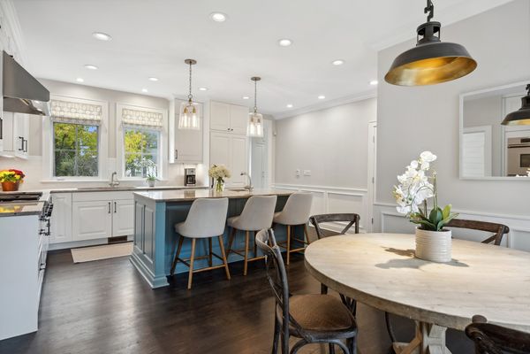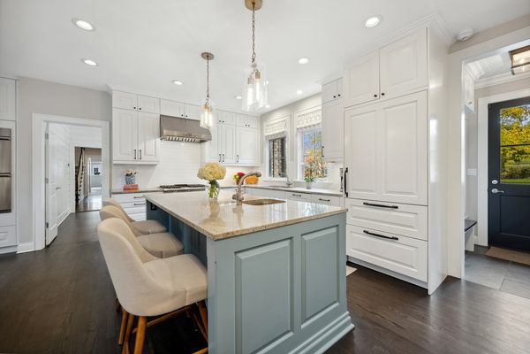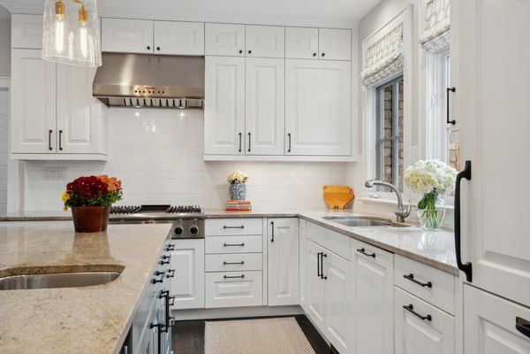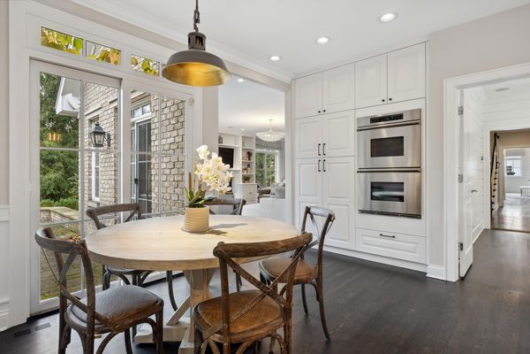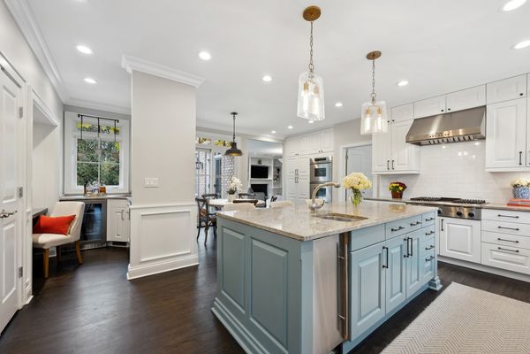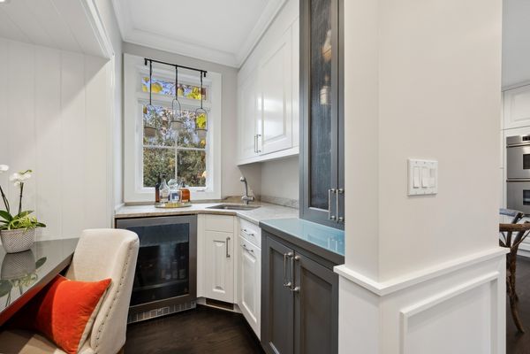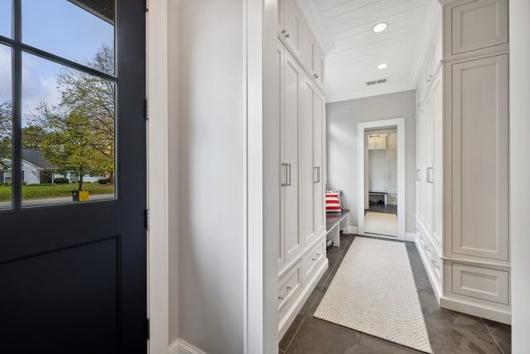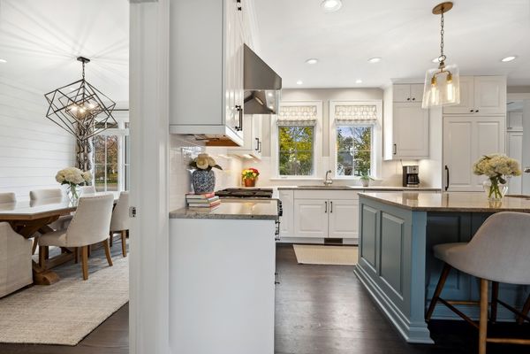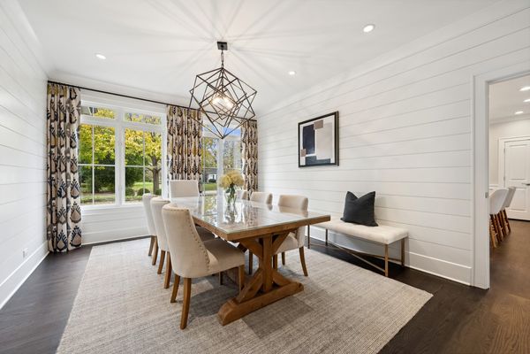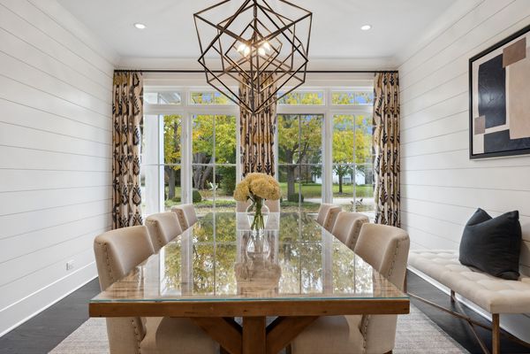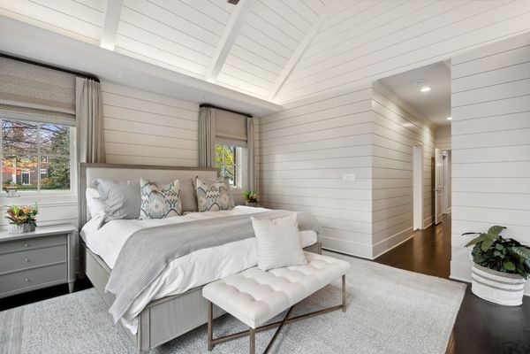805 Sumac Lane
Winnetka, IL
60093
About this home
Prepare to find pure excitement with this special custom all brick beauty with almost 7000 sqft of finished space spectacularly finished with the most luxurious 5 star hotel level FIRST FLOOR primary suite. Set on a half of acre of manicured landscaped grounds, this transitional beauty is finished w/Kravet custom window treatments, Serena & Lilly fixtures, Waterworks primary bath w/ exterior hot tub and gorgeous custom ship lap millwork which ties it all together. Ideal expansive floorplan with open front foyer entrance that leads to huge great room accented w/ fabulous built ins, FB, & custom window benches that overlooks backyard and opens to entertaining patio. Nooked off great room is the living room w/ glass doors allowing all of this space to be open or closed off. Sun drenched professional grade Chef's kitchen with island seating, separate breakfast area and wet bar/desk lead to oversized blue stone mudroom making this the central zone of living. Fab custom dining room w/ gorgeous millwork accented with oversized windows, custom drapes and Urban Electric fixture make this a designer worthy highlight. Down a separate hall is the large office with sliding doors and finished in a natural Phillips Jeffries wallpaper with a great view making it great work space. Step into one luxurious "Nantucket" inspired primary suite that is the true highlight of this home with a gorgeous Waterworks spa bath in white hues equipped with soaking tub, heated floors, custom dual vanity & oversized shower. 2 huge w-i-c lead to sensationally soothing bedroom outfitted with cathedral ceiling paneled in wide plank ship lap, built -in tray highlight lighting & automatic windows treatments that steps out to private hot tub area. Large second floor with 4 oversized family bedrooms w/ ample closets, 3 full baths & huge laundry room. The best is still coming, the most unexpected & spectacular lower level that has a little something for everyone. Stylish & inviting with FB finished in a natural honed limestone, paneled grey wooden accent wall, oatmeal colored Stark carpeting creating a tranquil space. Custom work out room with rubber floors, beveled mirrors & TV with a separate built out one of a kind rock climbing room/Studio. 6th bed with brand new stone bath ideal for guests or your personal trainer! Great storage room as well. Attached 2 garage, circular driveway and 360 degrees of beautifully landscaped grounds. Stylish and fun...it's time to make it happen at 805 Sumac if you are looking for a newer construction home with some awesome one of a kind custom features!
