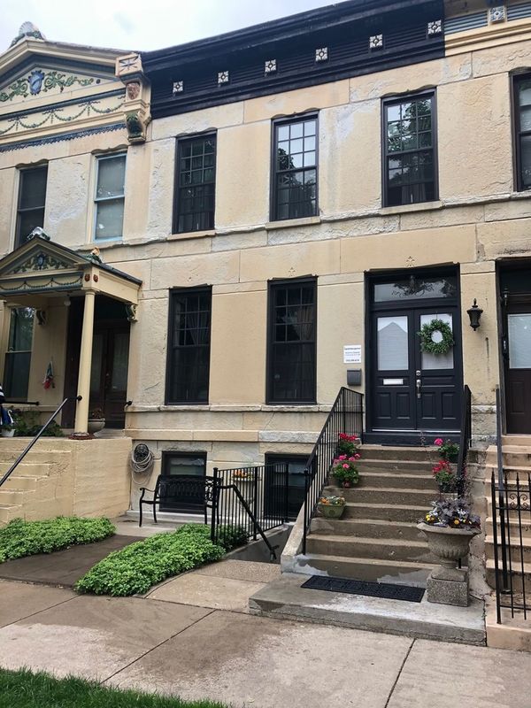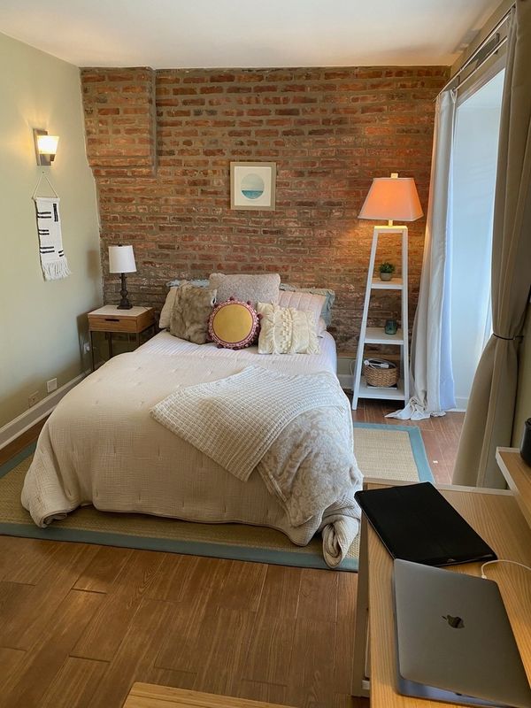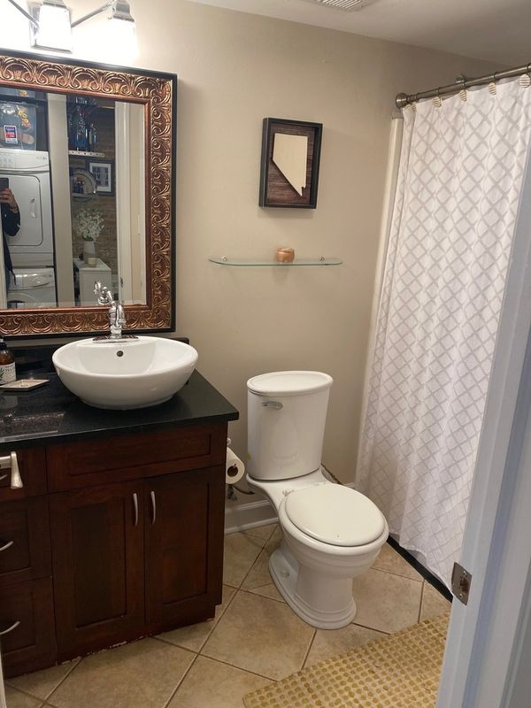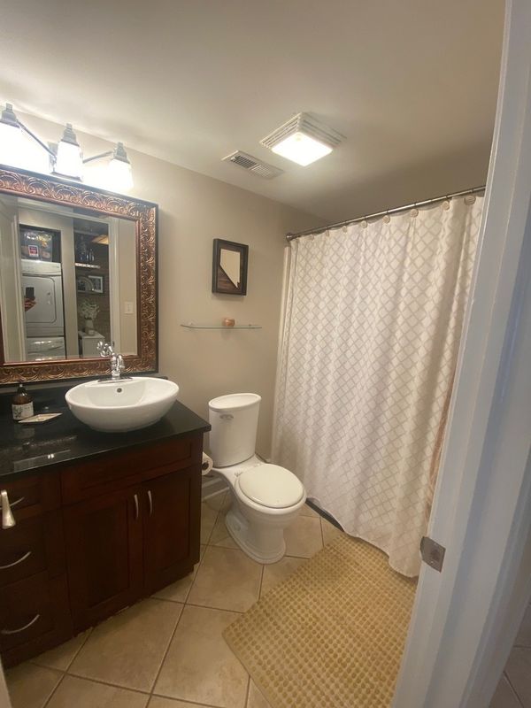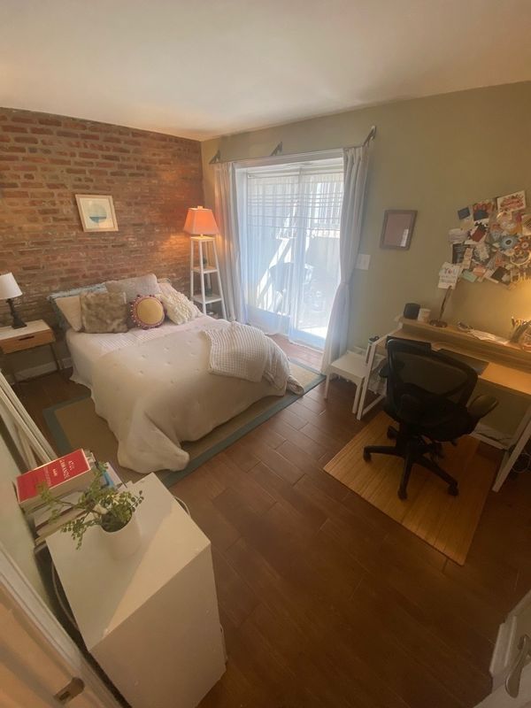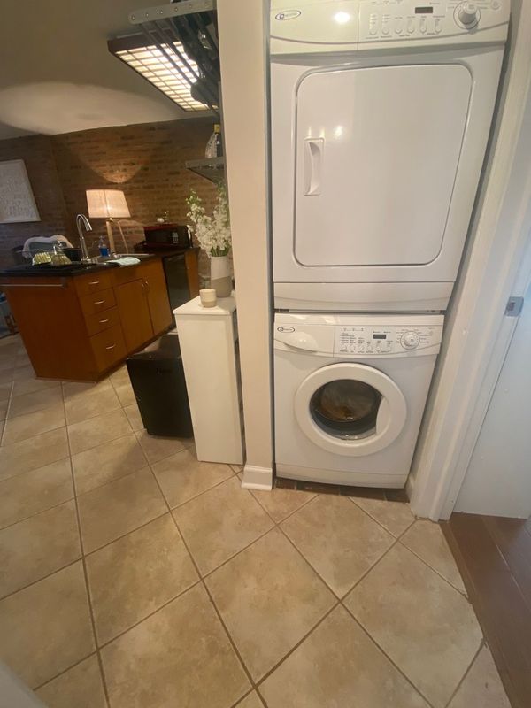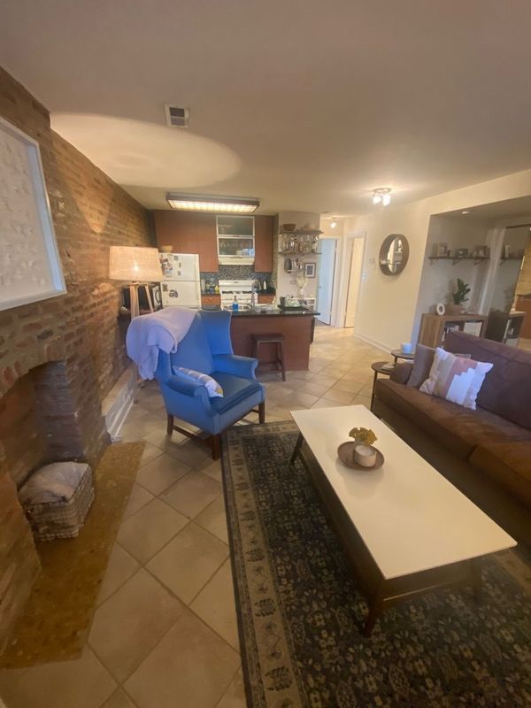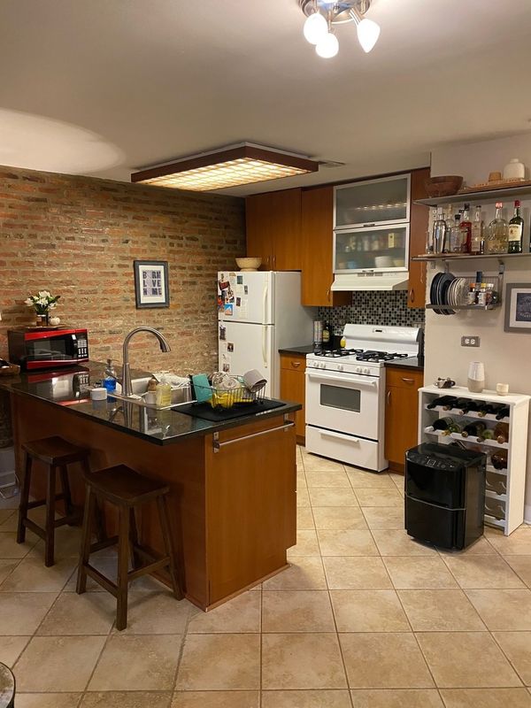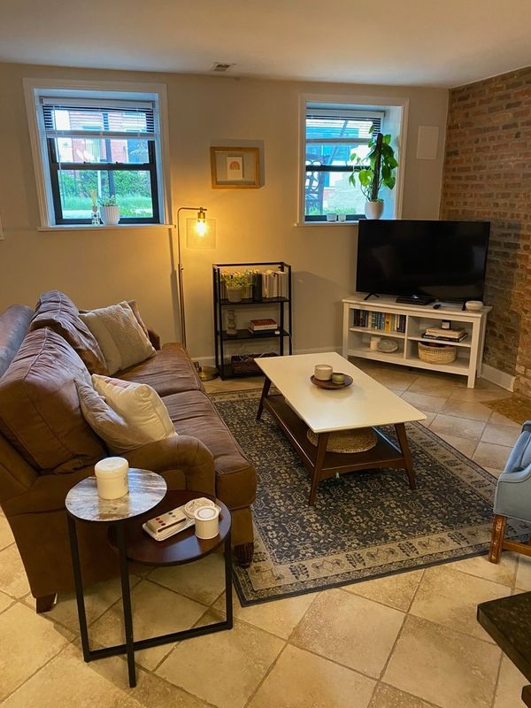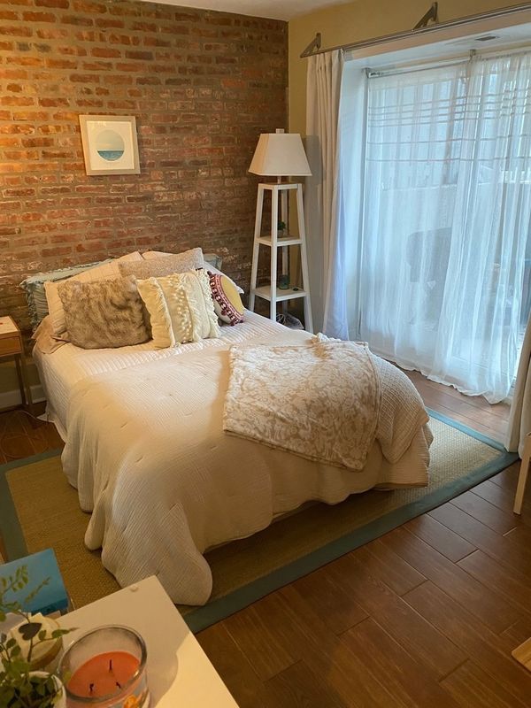805 S Leavitt Street Unit GRD
Chicago, IL
60612
About this home
This stylish and chic one-bedroom unit is located on a cul-de-sac street in the Tri-Taylor/Little Italy area, offering easy access to the medical district within a 10-minute walk. The apartment has been fully renovated with a modern design, featuring an open floor plan that seamlessly connects the kitchen and spacious living room. The kitchen is adorned with beautiful granite countertops and a breakfast bar, while both the kitchen and living room showcase an exposed brick wall, adding an industrial/rustic flair. The apartment includes ceramic tile flooring throughout, a decorative chalk wall for your creative expression, an updated bathroom with a granite counter and vessel sink, ample storage space, and a large bedroom with a walk-in closet and glass sliders leading to the back patio. The neighborhood is quiet and secluded, with numerous restaurants to explore, an all-purpose sports field. Don't miss out on this must-see unit! $75 application fee per adult. Tenant will be moving out August 15th or 31st.
