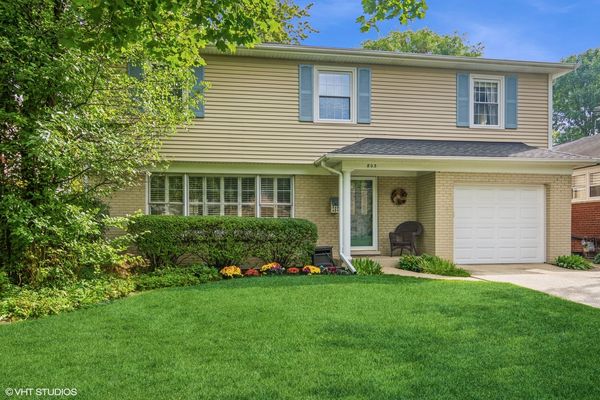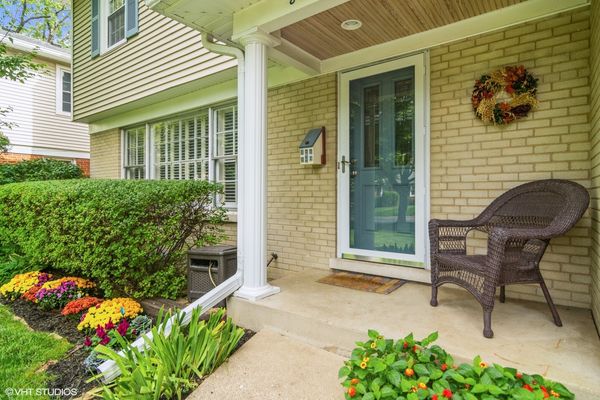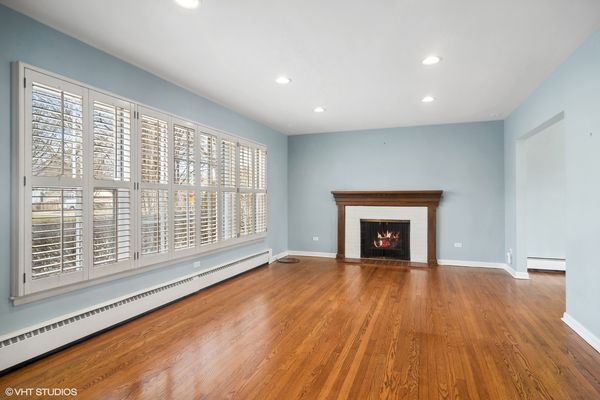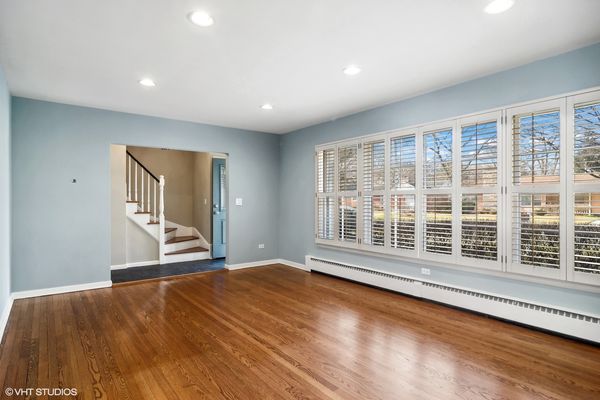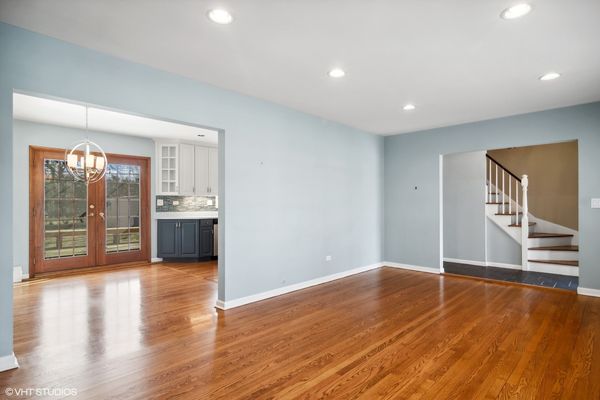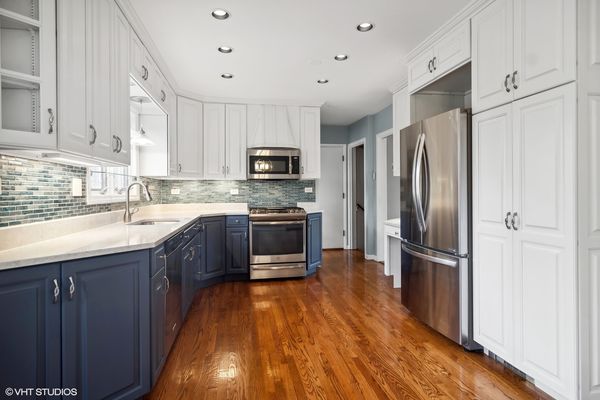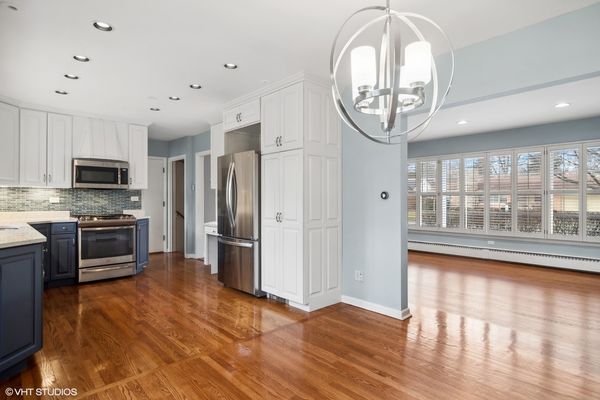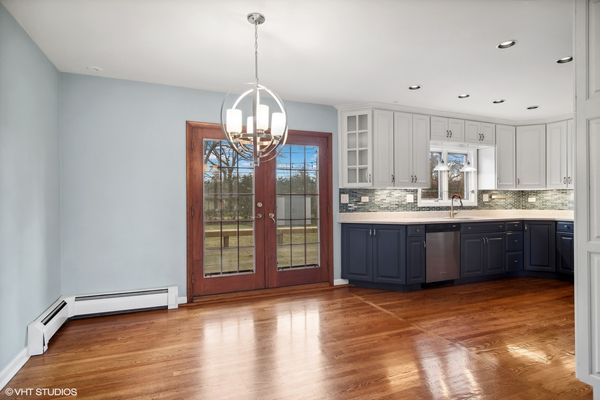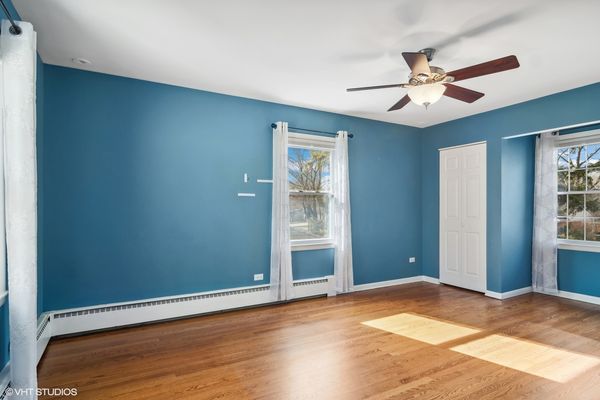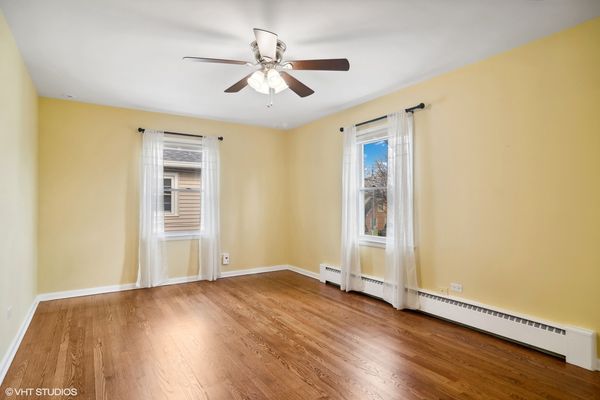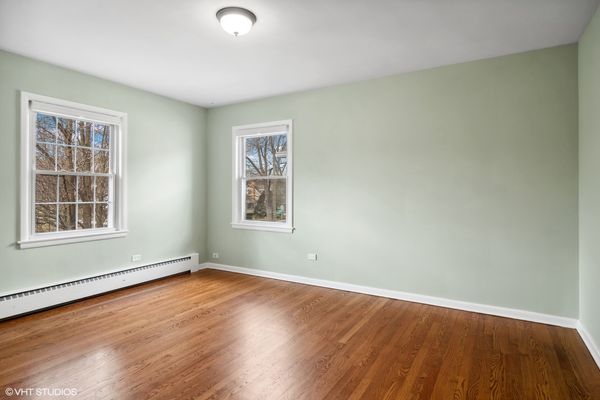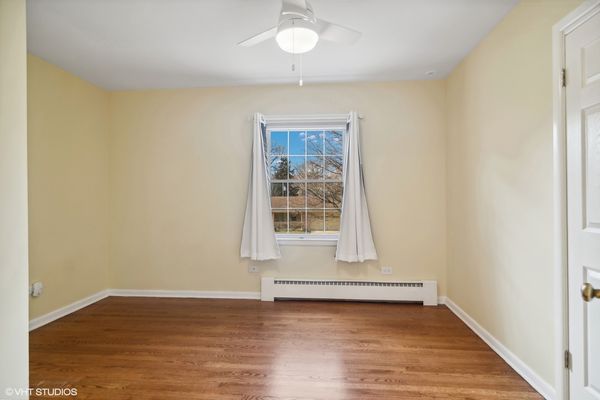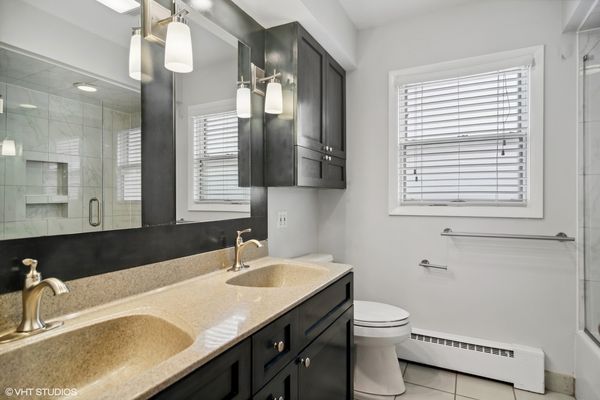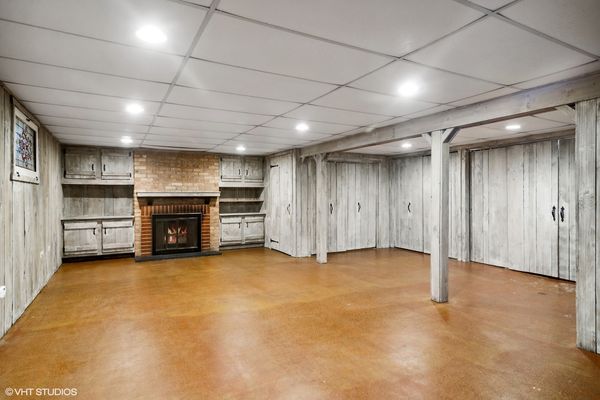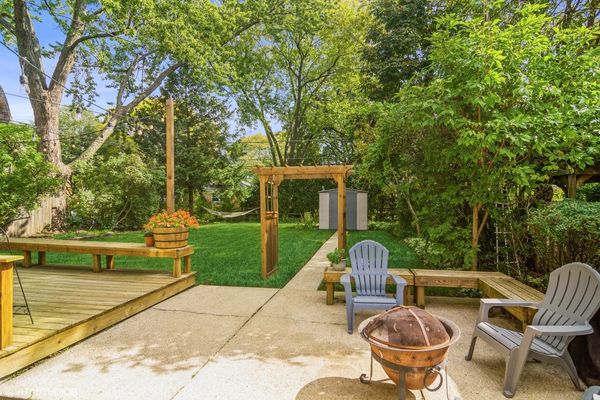805 S Chestnut Avenue
Arlington Heights, IL
60005
About this home
Perfect location within Pioneer Park for this 4 bedroom, 2 1/2 bath and full basement home! Stunning landscape that provides year round color and interest. Welcoming covered front porch to greet your friends & family. Slate floors and coat closet in foyer to keep you organized. As your eyes gaze through you will love the rich hardwood floors that have recently been refinished! Spacious Living room highlights the tidy plantation shutters, cozy gas start fireplace and recessed lights. Kitchen is finished in timeless wood cabinetry, stainless appliance suite (newer fridge, oven, microwave & disposal), updated solid surface counter tops & tile backsplash with under cabinet lighting to show this space off! Entertaining is an ease as you move into the open dining room with a brushed nickel chandelier over your table. French doors open to the expansive deck with built in seating space, grilling area, beautiful yard/landscape and large shed for all the toys and tools! ALL bedrooms on 2nd floor feature more refinished hardwood floors, great closet space and easy pull down privacy shades! Full hall bathroom is updated with a dual sink vanity, glass enclosed tub/shower with custom tiled wall & ceiling for easy upkeep! Finished basement with fireplace & cabinetry/shelving built-ins. Storage closest, laundry with utility sink PLUS a Full Bathroom with glass shower stall! UPDATES: Sump Pump with Battery Back up 2017, Replaced Sewer Line with Warranty, New Water Heater in 2017, Added Insulation in Attic and in Garage Ceiling, Refinished Hardwood Floors throughout, New Light Fixtures in Dining Room, Upstairs Hall and Bedrooms, New Recessed Lighting in Living Room & Kitchen, Freshly Painted. It's all been done here! Just blocks from the bustling downtown Arlington Heights, Metra Train Service and wonderful shopping, restaurants and entertainment! Close to one of Arlington Heights largest Park District facilities with swimming, tennis, basketball, baseball, volleyball and rec center!
