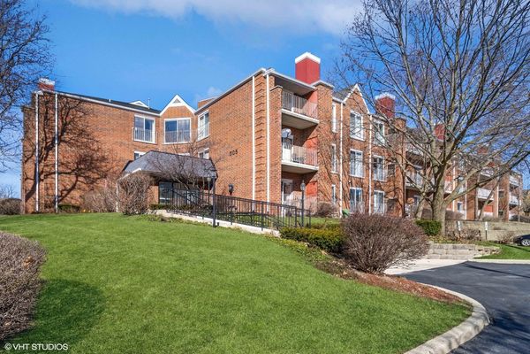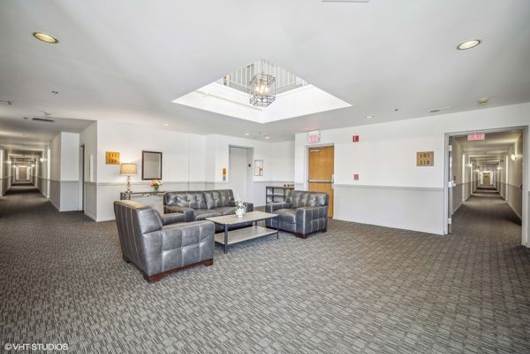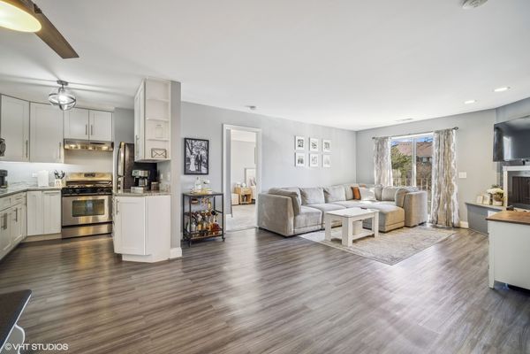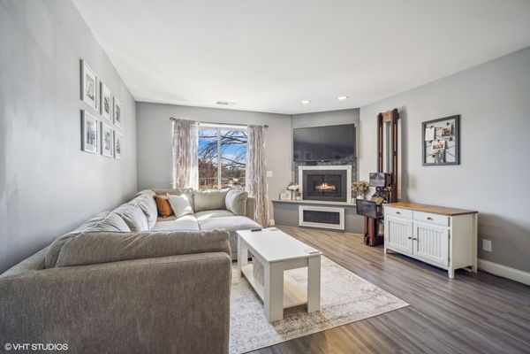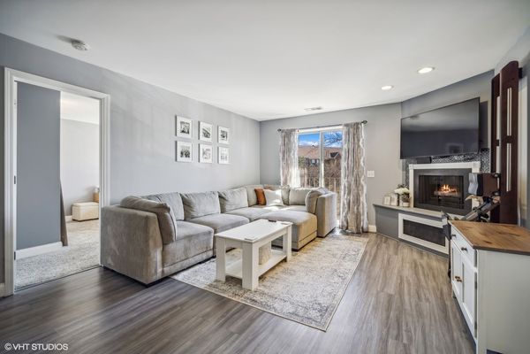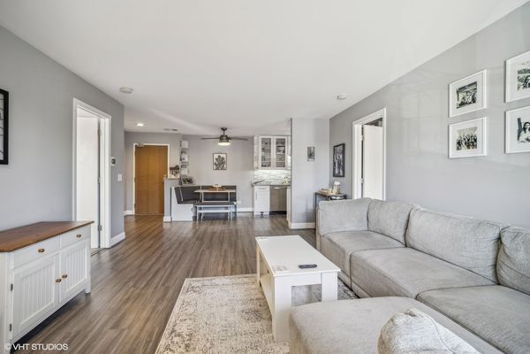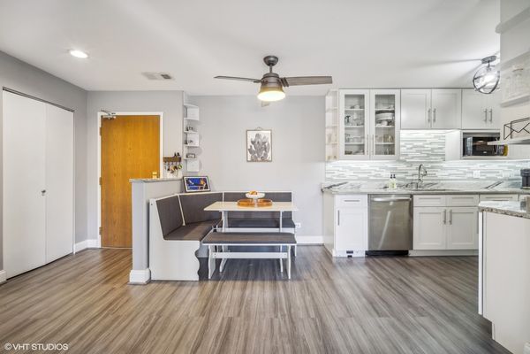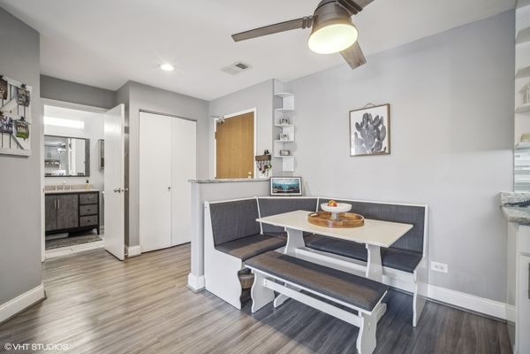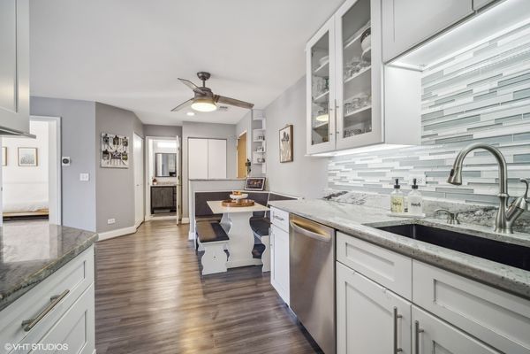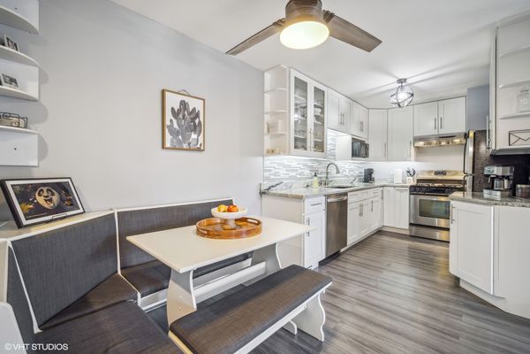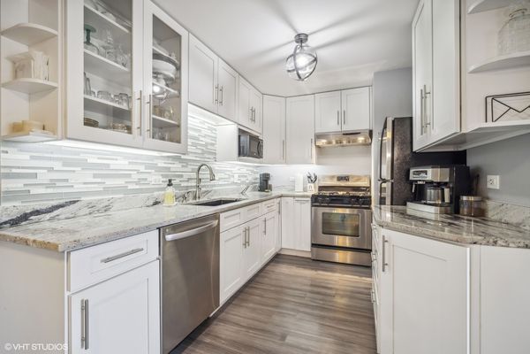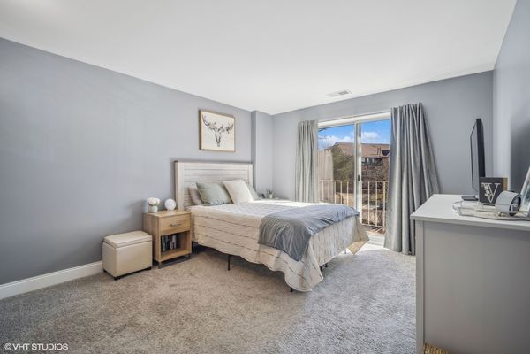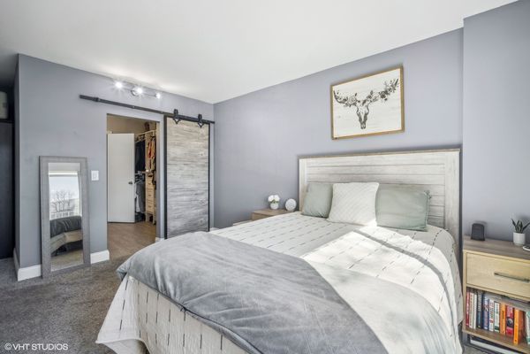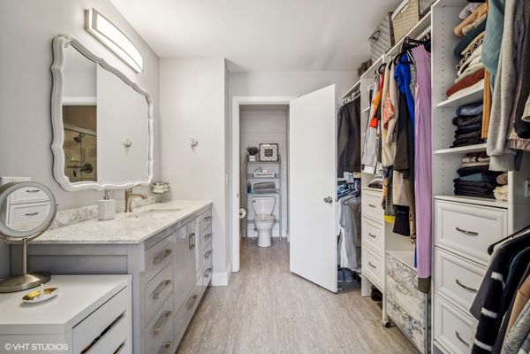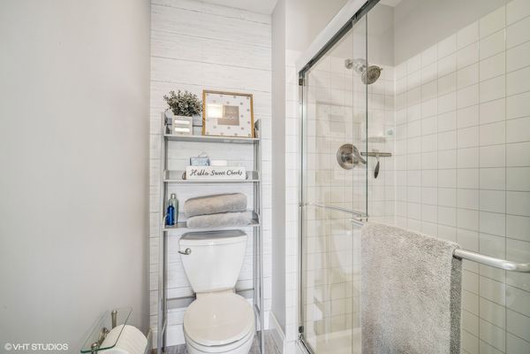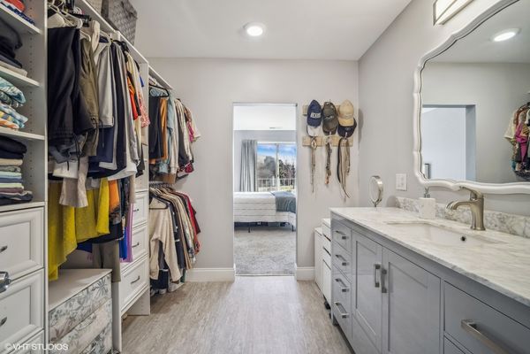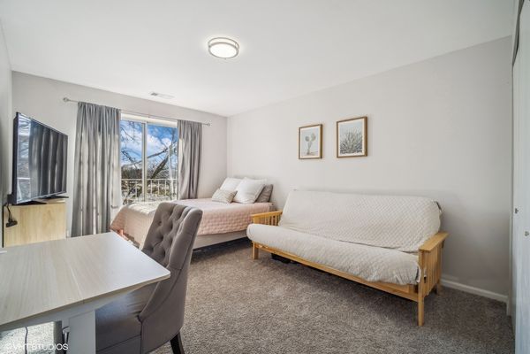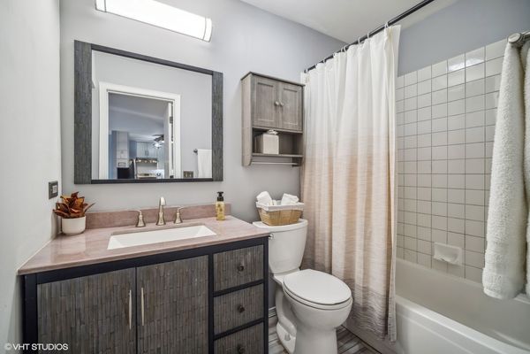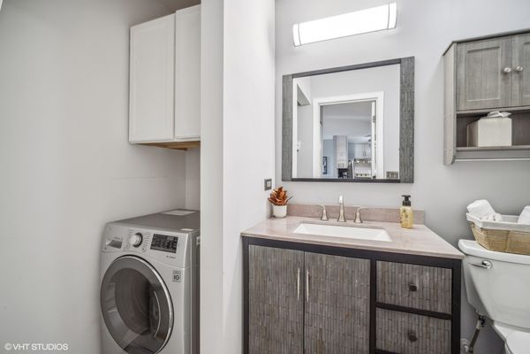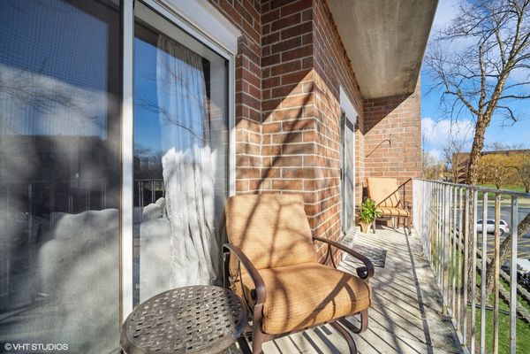805 Leicester Road Unit 203
Elk Grove Village, IL
60007
About this home
MULTIPLE OFFERS RECEIVED....HIGHEST AND BEST DUE BY 6PM THURSDAY MARCH 7TH....CARE FREE AND RESORT STYLE LIVING AT CHARDONNAY ON THE LAKE! THIS BEAUTIFULLY UPDATED 2 BEDROOM 2 BATH SECOND FLOOR CONDO HAS A MODERN FLAIR EMPHASIZED BY NEAUTRAL COLORS, LIGHT GREY FINISHES AND A OPEN FLOOR PLAN!!! THE LARGE KITCHEN FEATURES 48" SHAKER STYLE CABINETS, GRANITE COUNTERS AND STAINLESS STEEL APPLIANCES...A CENTRAL VAC COMPARTMENT AND OPEN SHELVING ARE NOTEWORTHY FEATURES THAT GIVE THE KITCHEN A CUSTOM LOOK AND FEEL! THE GENEROUS SIZE DINING AREA FLOWS INTO THE LARGE LIVING ROOM THAT HAS A CORNER GAS FIREPLACE AND A SLIDING GLASS DOOR GIVING YOU DIRECT ACCESS TO YOUR BALCONY WHERE YOU CAN ENJOY THE UNOBSTRUCTED SOUTHERN VIEWS WHILE BARBECUING OUTDOORS! THE LARGE PRIMARY BEDROOM RECEIVES A LOT OF NATURAL LIGHT THROUGH ITS SLIDING GLASS DOOR WHICH LEADS YOU TO THE BALCONY! FINISHING OFF THE PRIMARY BEDROOM AND JUST BEYOND THE BARN DOOR IS A WALK-IN CLOSET AND A UPDATED FULL BATH WITH A SHOWER! THE SECOND BEDROOM HAS LOTS OF NATURAL LIGHT FROM ITS SLIDING GLASS DOOR TOO! THE SECOND BATH HAS BEEN UPDATED WITH A BEAUTIFUL VANITY AND COUNTER TOP AND HAS A SOAKING TUB...PLUS A LAUNDRY CLOSET WITH YOUR ALL-IN-ONE WASHER & DRYER! THERE IS A INDOOR PARKING SPACE INCLUDED (#28) AND STORAGE CLOSET (#28). THE HVAC IS CONTROLLED BY A NEST THERMOSTAT AND YOUR FIREPLACE IS ACTIVATED BY A FLIP OF A SWITCH! YOUR HEATED OUTDOOR POOL IS INCLUDED IN THE MONTHLY HOA PLUS THERE IS A BEAUTIFUL WALKING PATH AROUND LAKE COSMAN WHICH ALLOWS FISHING TOO...AND FOR YOUR GUESTS, OVERNIGHT NIGHT PARKING IS ALLOWED. INCLUDED IN YOUR MONTHLY HOA IS WATER, EXTERIOR MAINTENANCE, SNOW REMOVAL, LAWN CARE, COMMON INSURANCE AND SCAVENGER! THE OWNER PAYS ELECTRIC AND GAS. ALL OF THIS WITHIN CLOSE PROXIMITY TO GROCERY SHOPPING, RESTAURANTS, MOVIE THEATRE, PUBLIC LIBRARY AND EXPRESSWAYS...MOVE IN AND ENJOY!!!
