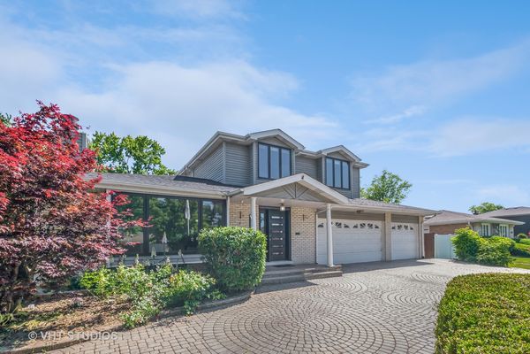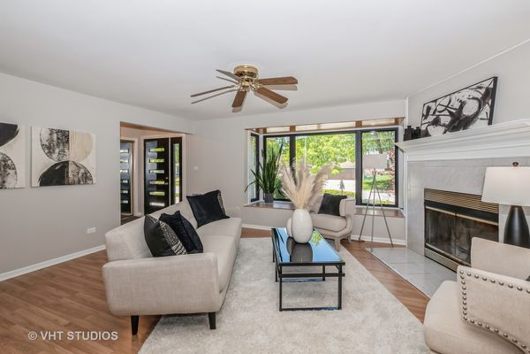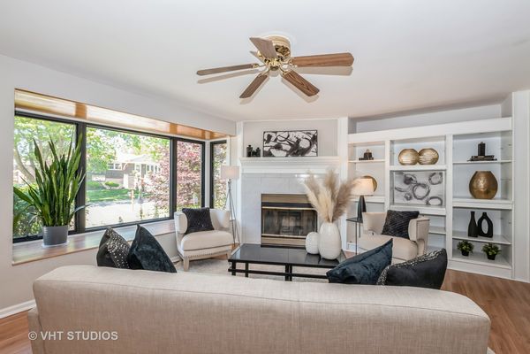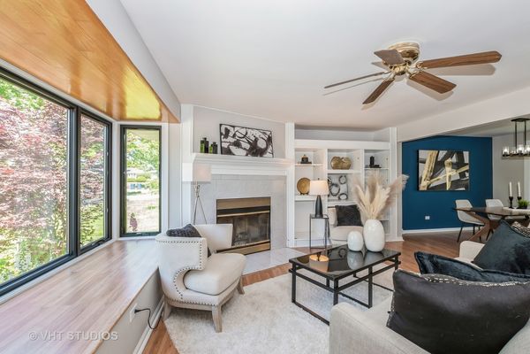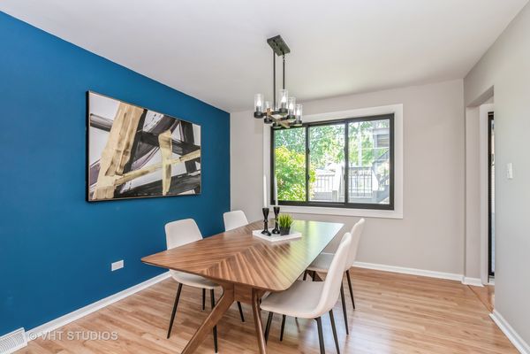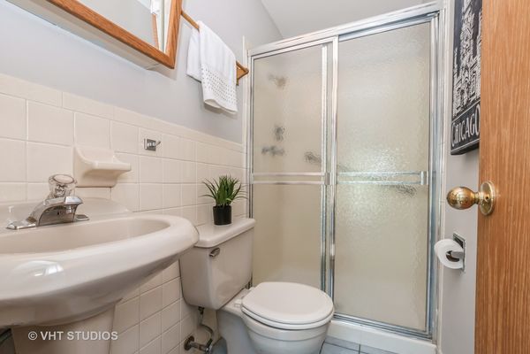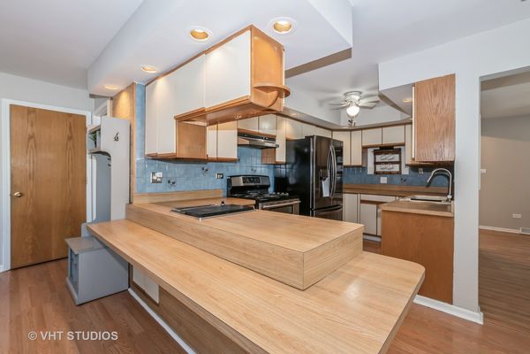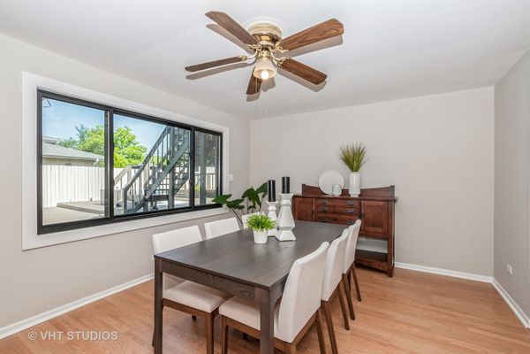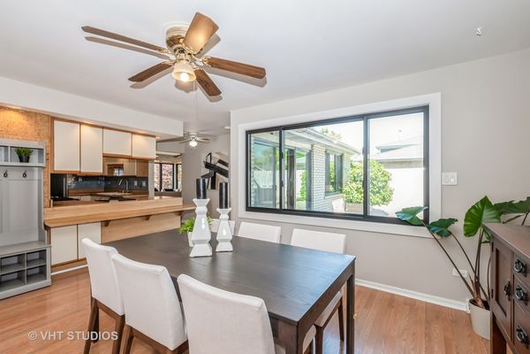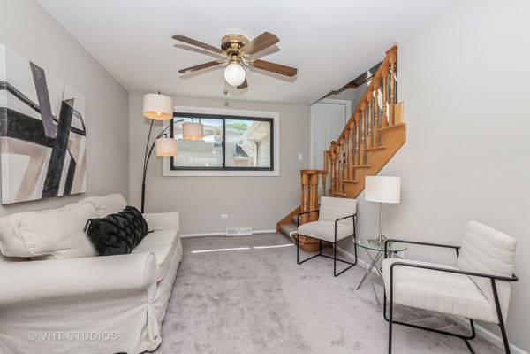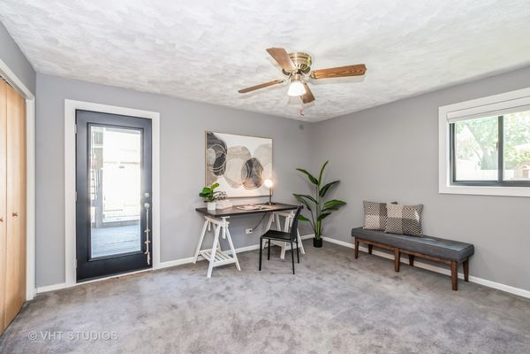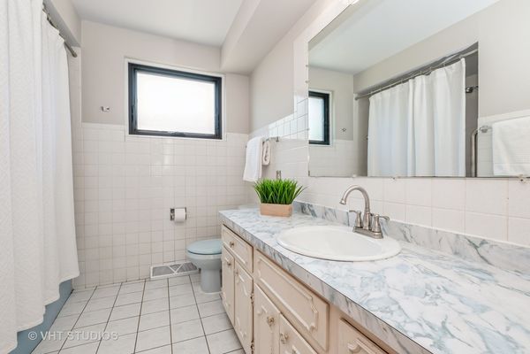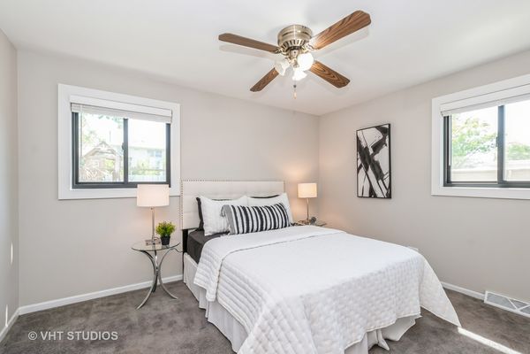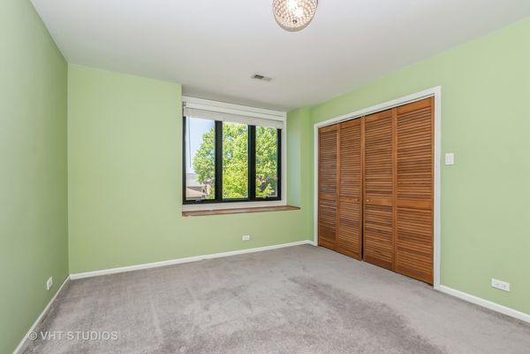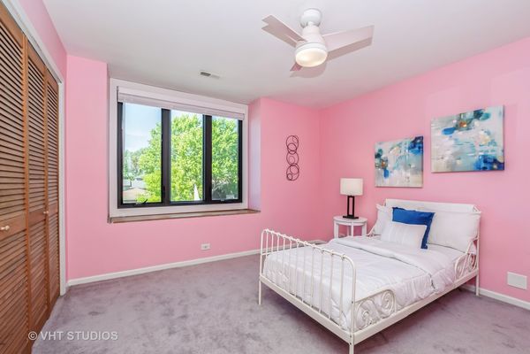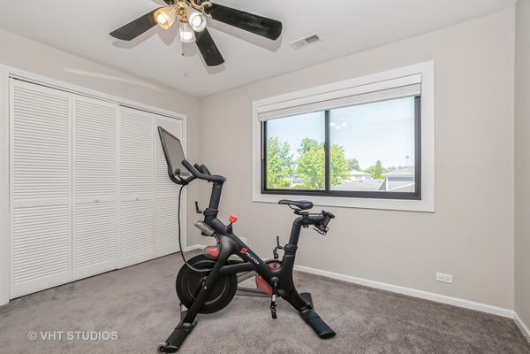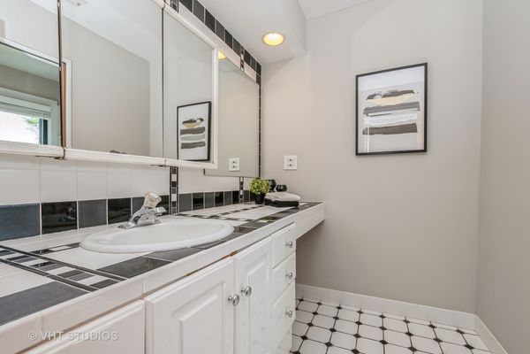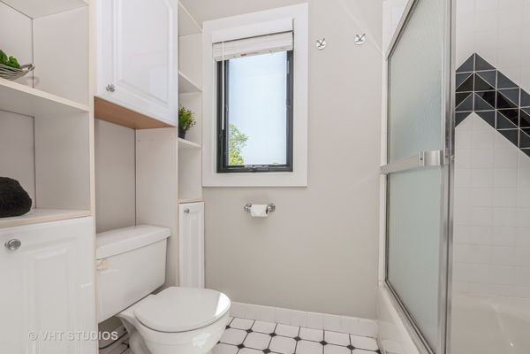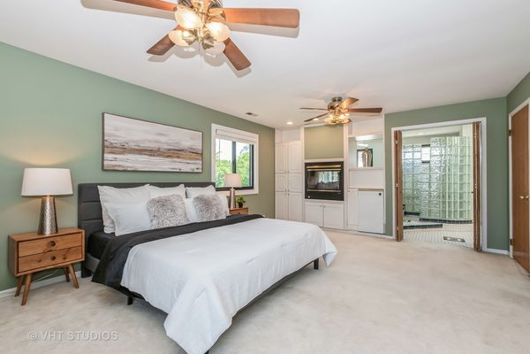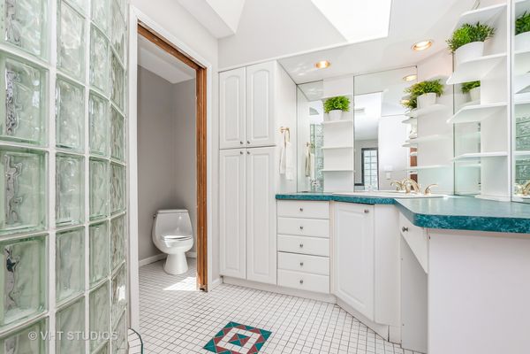8049 W 88th Street
Hickory Hills, IL
60457
About this home
ALL THAT AND MORE is what best describes this beautiful two-story home. Are you looking for the perfect home to meet all your life's demands? This well-appointed home, which was painted throughout ('24) has a space for home, fun, work and even expansion. With approximately 3100 square feet of finished space on the first and second floor and the possibility of another 1, 000 square feet of space in the primed unfinished basement which includes a waterproofed crawl space with drain tiles and sump pump added ('20), life is easy. Did I mention the 30 x 15 outside pool with new pump & filter ('23) and with newly refinished deck ('24)?! From the curb, one is instantly drawn to the stunning new Andersen windows throughout ('22), new exterior doors ('22), new roof ('21) and beautiful paver driveway. Once inside, you are taken by the large open floor plan beginning with the living room with "heaterator" fireplace and built in cabinetry and the separate dining room beyond. The first floor offers so much from cook's kitchen with new LG French door refrigerator ('22) and new Bosch dishwasher ('21) and opens to the generous dining area and family den. We are not done yet. The first floor also includes a first-floor bedroom, full bath with new sink ('24) and additional bedroom/office, which leads to the inviting deck, pool, playset ('22) and large 22'x18x shed in the rear yard. Upstairs, you will find 4 spacious bedrooms including a very spacious Primary Suite, which features a double-sided fireplace, huge walk-in-closet, access to private deck and primary bath with separate commode area with bidet conveyed "as-is", enclosed walk-in shower and hot tub conveyed "as-is". A full hall bath with a pocket door to separate the sink area from the toilet tub area supports the three additional bedrooms. The incredibly useful second floor laundry/utility space is a plus. Speaking of utility, this home features zoned heating and central air (Upstairs '14, First Floor '19) and two water heaters including 1 tankless on the second floor. Also important to note is that the outlet and switcher were updated throughout the house in ('24). The pool has a heater that Sellers haven't ever used conveyed "as-is". See Additional information for the complete list of this special home's improvements. Schedule a showing to truly experience all this home has to offer.
