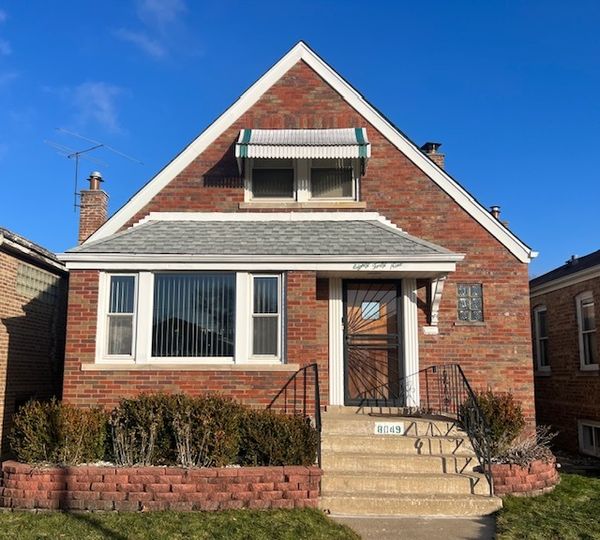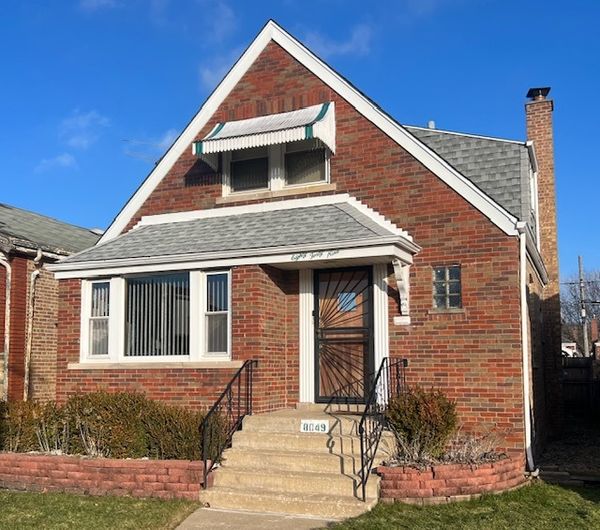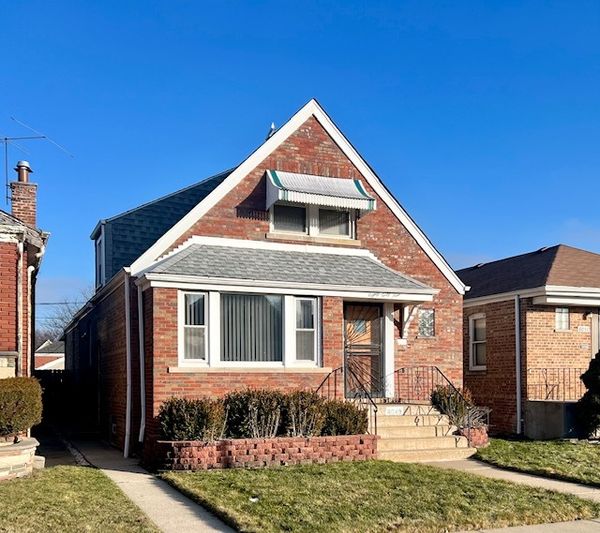8049 S Sacramento Avenue
Chicago, IL
60652
About this home
Welcome to your future home! This charming Cape Cod-style house in the Ashburn neighborhood offers spacious living with five bedrooms, two full baths, and a two-car garage. The exterior boasts timeless brick construction, ensuring durability and a classic aesthetic. Step inside to discover the potential hidden beneath the carpet - beautiful hardwood floors just waiting to be revealed and restored to their original glory. The layout of this home is thoughtfully designed, providing both functionality and comfort. Enjoy the tranquility of the screened-in back porch, offering a perfect spot for relaxation or entertaining guests. The roof and windows have been recently updated within the last 10 years, providing peace of mind for the new owners. Tuckpointing work has also been completed in the last 10-15 years, ensuring the home's structural integrity. This residence has been impeccably maintained by its long-time owner, reflecting a genuine pride of ownership. While the house may benefit from some updating, it does not need a complete remodel, presenting an excellent opportunity to customize it to your preferences. The dry basement is a versatile space equipped with a shower, offering the potential for an additional bath. This feature adds to the flexibility and usability of the property. The sale includes all appliances, which will seamlessly transfer with the property. This includes everything you need for a comfortable and convenient lifestyle. This is a unique chance to own a well-cared-for home with a solid foundation and great bones. While it awaits your personal touch, it already exudes warmth and character. Don't miss the opportunity to make this house your own! Being sold as-is, it's time for a new owner to continue the legacy of care for this wonderful home. Contact us today to schedule a viewing and envision the possibilities that await you in this lovely Cape Cod residence.


