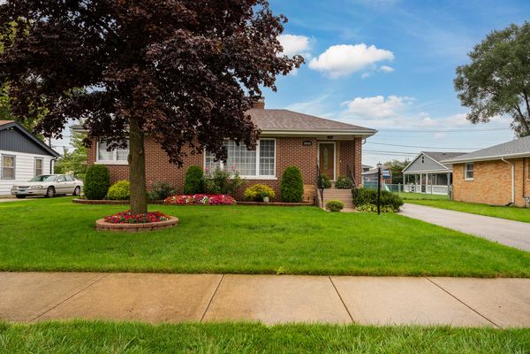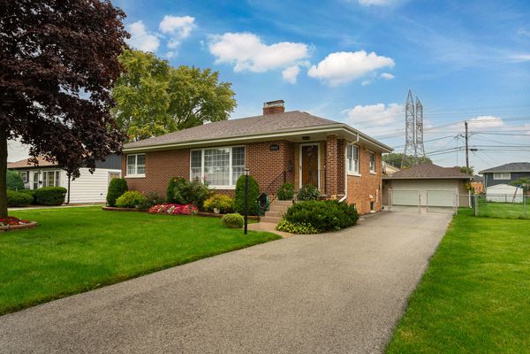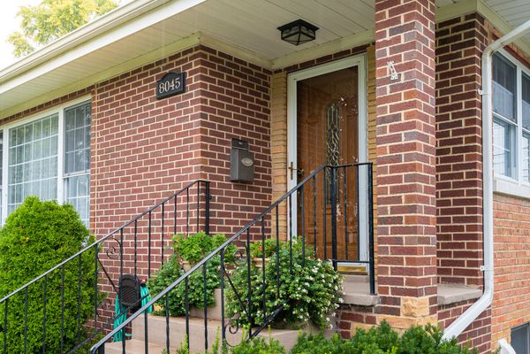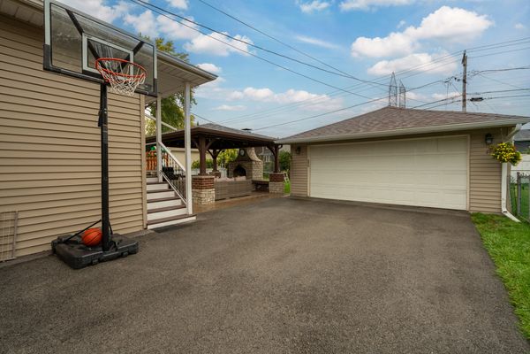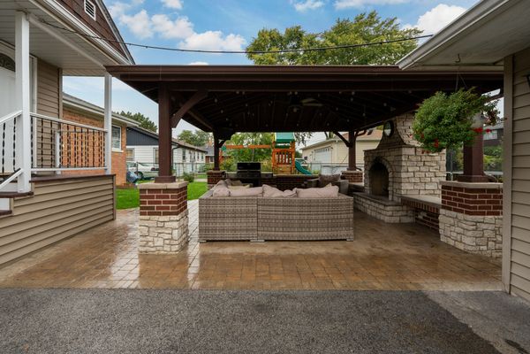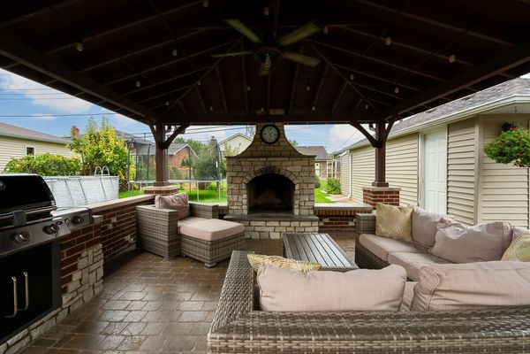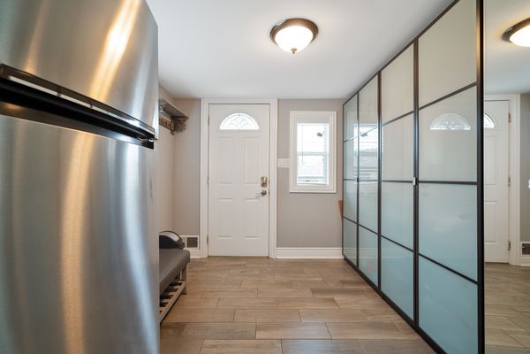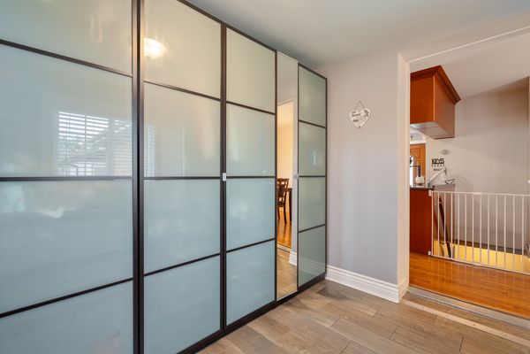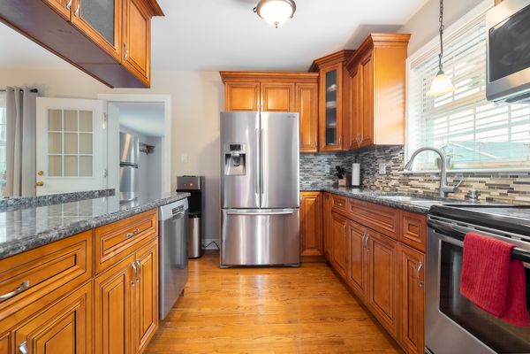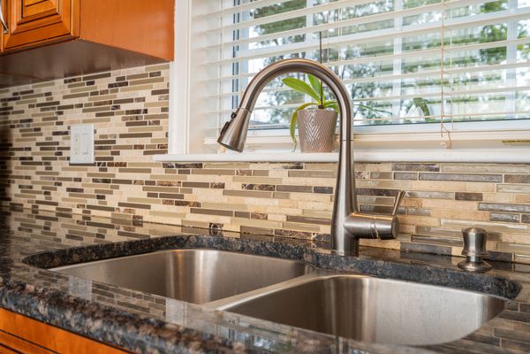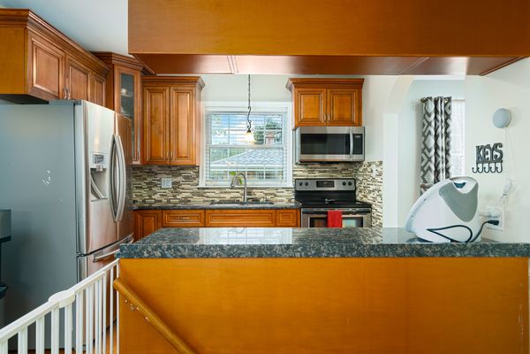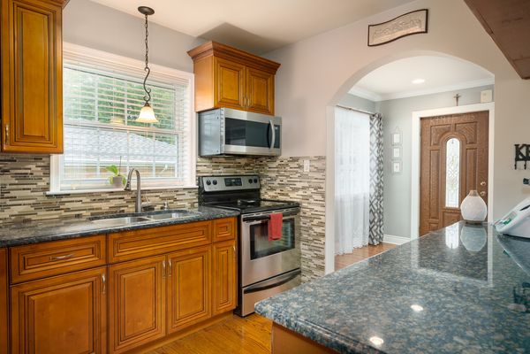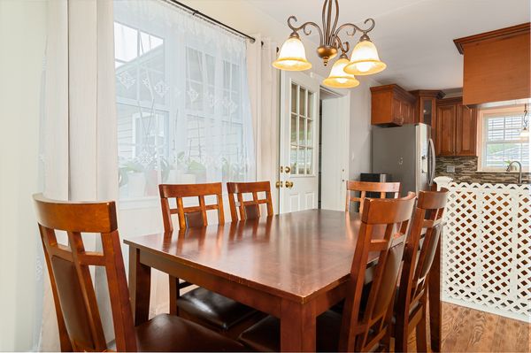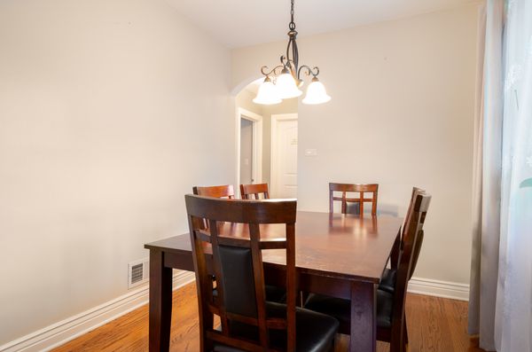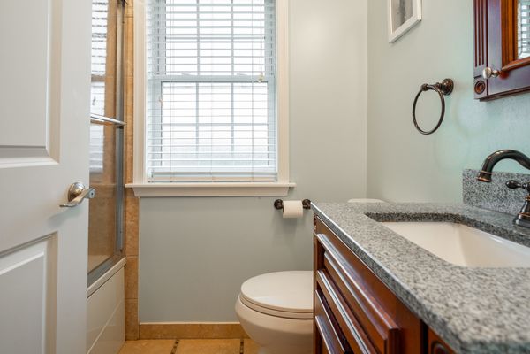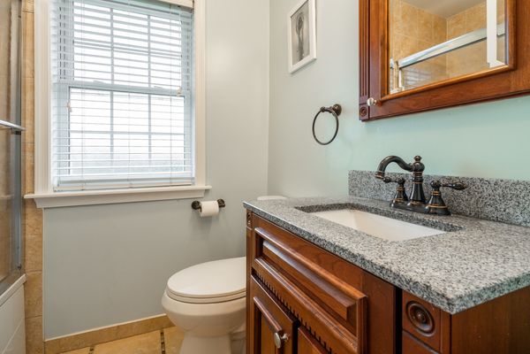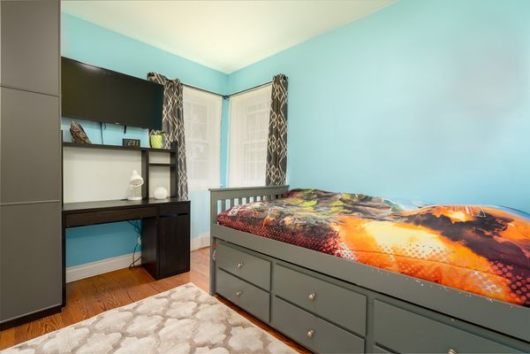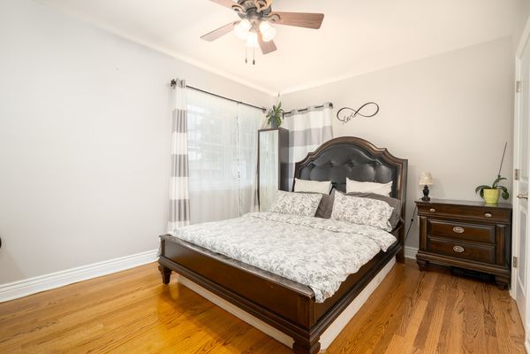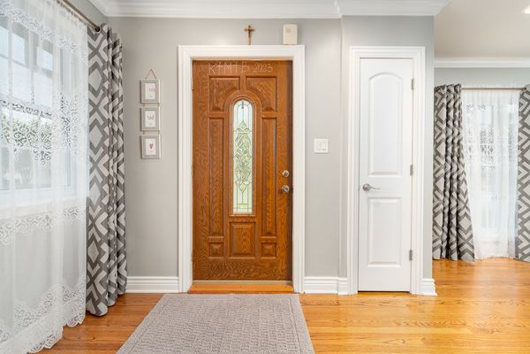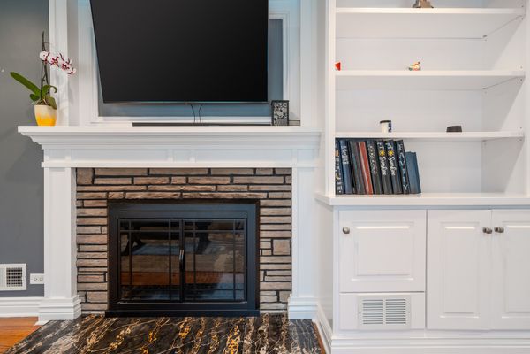8045 Newland Avenue
Burbank, IL
60459
About this home
Welcome to your new home in the charming community of Burbank! This exquisite residence has been thoughtfully remodeled and offers a blend of modern luxury and timeless elegance. Situated close to highways, schools, parks, and stores, this home is perfect for families seeking convenience and comfort. With meticulous attention to detail and high-quality finishes throughout, this property is sure to impress even the most discerning buyers. As you step inside, you'll be greeted by a spacious living room featuring beautiful wood floors that extend throughout the main level. The living room is enhanced by a cozy wood fireplace, perfect for those chilly evenings. Elegant white doors, baseboards, and stunning crown molding add a touch of sophistication to the space, creating a warm and inviting atmosphere. The heart of the home is undoubtedly the kitchen, designed to delight any culinary enthusiast. Boasting luxurious granite countertops and top-of-the-line stainless steel appliances, this kitchen combines functionality with style. Custom-made cherry wood cabinets provide ample storage space while adding a rich, warm tone to the room. Whether you're preparing a quick meal or hosting a dinner party, this kitchen will exceed your expectations. Originally a four-bedroom home, the seller has converted one bedroom into a dining room to suit their preferences. However, this room can easily be reverted to a bedroom if needed, offering versatility to fit your lifestyle. The current dining room is a perfect space for family gatherings and formal dinners, highlighted by its spacious layout and elegant finishes. The main level features two generously sized bedrooms, each offering comfort and tranquility. Large windows allow natural light to fill the rooms, creating bright and airy spaces. These bedrooms are complemented by two full bathrooms, both impeccably designed with modern fixtures and finishes. One of the bathrooms includes custom-made cherry wood cabinets, adding a unique touch of elegance. Both bathrooms are equipped with stylish glass shower doors, enhancing the contemporary feel of the home. These showers provide a spa-like experience, making your daily routine a pleasure. The fully finished basement expands the living space of this home significantly. It includes an additional bedroom, providing a private retreat for guests or family members. The basement also features a dedicated laundry room, complete with a new washer and dryer. This well-appointed space makes laundry chores a breeze and offers additional storage options. Wine enthusiasts will appreciate the custom wine closet, perfect for storing your favorite vintages. Additionally, the basement offers tons of storage space, ensuring all your belongings have a place. The home has been updated with newer windows and siding, enhancing both energy efficiency and curb appeal. The added brick facade at the front of the house includes insulation, providing extra comfort and style. Step outside to discover a backyard oasis. The property features a stunning gazebo with a fireplace, grill and brickwork, completed in 2021. This outdoor space is perfect for entertaining or simply relaxing with family and friends. The home is equipped with a one-year-old AC. Additionally, the COJO and water tank were replaced in 2023, providing peace of mind and efficiency. The asphalt driveway, redone in 2021, adds to the home's overall appeal and functionality. The bathrooms feature updated copper pipes, ensuring durability and reliability. Recently added electrical cans enhance lighting throughout the home, creating a bright and welcoming environment. Located in Burbank, IL, this home offers easy access to major highways, making commuting a breeze. Proximity to schools, parks, and stores adds to the convenience, providing everything you need within a short distance. Whether you're looking for a place to raise a family, entertain guests, or simply enjoy a serene lifestyle, this home has it all!!
