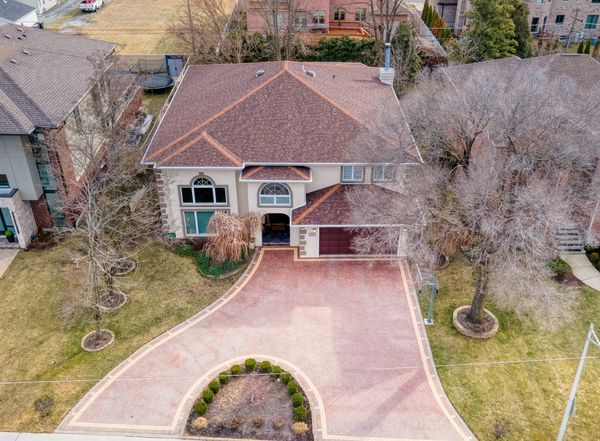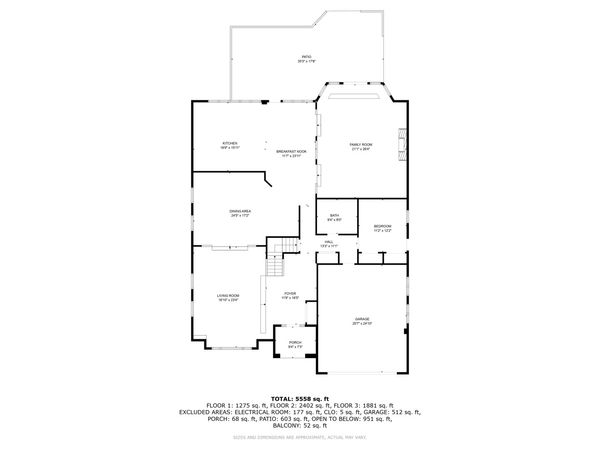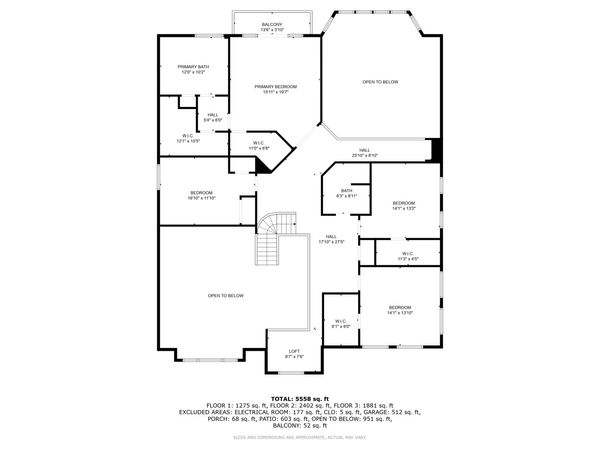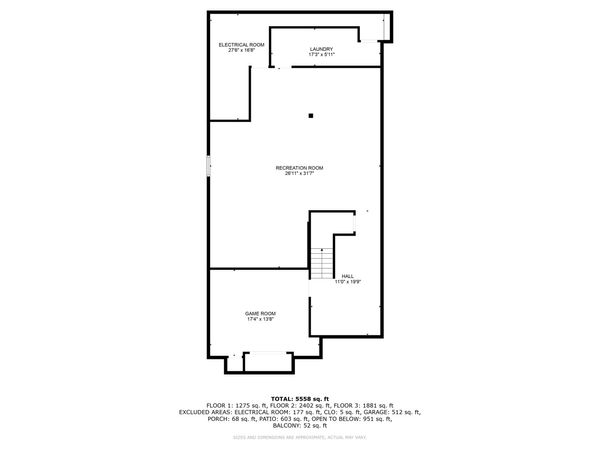8041 W CHARMAINE Road
Norridge, IL
60706
About this home
Step into your new sanctuary! Set upon a sprawling nearly quarter-acre lot along a serene, tree-lined street in Norridge, IL. This meticulously crafted residence seamlessly marries practicality with refinement and elegance. Boasting five bedrooms, three bathrooms, and a fully finished basement, every detail of this home speaks of luxury. From the custom gourmet kitchen with stainless steel appliances and an inviting island to the gleaming hardwood floors and striking fireplace, every aspect has been thoughtfully designed. High ceilings and oversized windows flood the interiors with natural light, while premium doors and heated bathroom floors add to the indulgent ambiance. Enjoy relaxation in the sumptuous Jacuzzi bath of the master suite or entertain guests in the basement movie room. Outside, a brick patio overlooks your private backyard oasis, complemented by a custom brick-paved driveway adorned with elegant lighting. Recent upgrades including a new roof and gutters with leaf-guard screens, coupled with the security of your own power generator, ensure peace of mind. Located mere minutes from the bustling Rosemont Entertainment District, where you'll have access to top-tier dining, entertainment, and shopping options, including the AMC movie theater, Kings bowling alley, Chicago Fashion Outlet Mall, the renowned Rosemont Theater, Donald E. Stephens Convention Center, Harlem-Irving Plaza, and much more. With effortless access to expressways and public transit, downtown Chicago and O'Hare airport are within easy reach. Welcome home to unparalleled comfort and sophistication!



