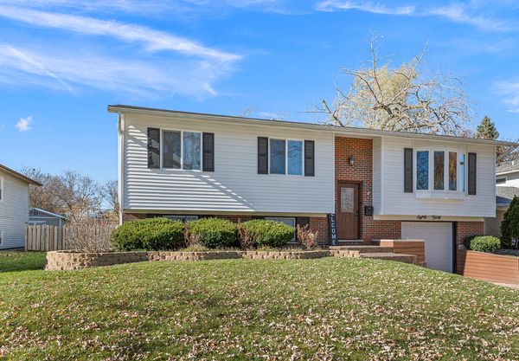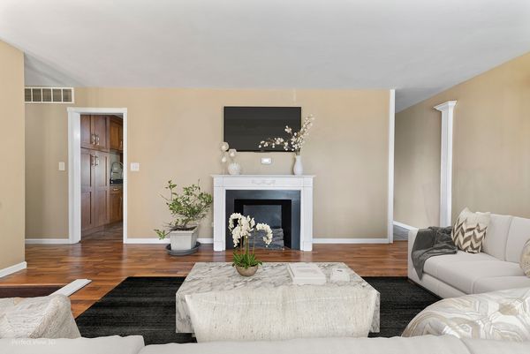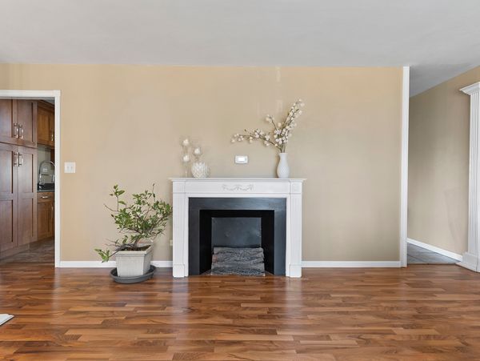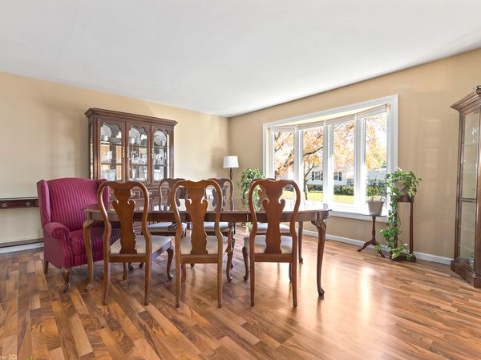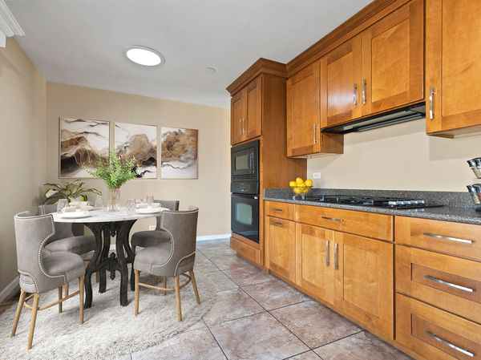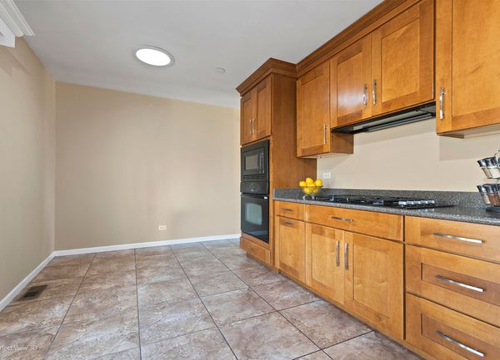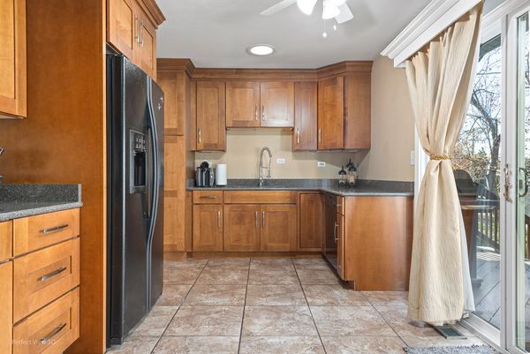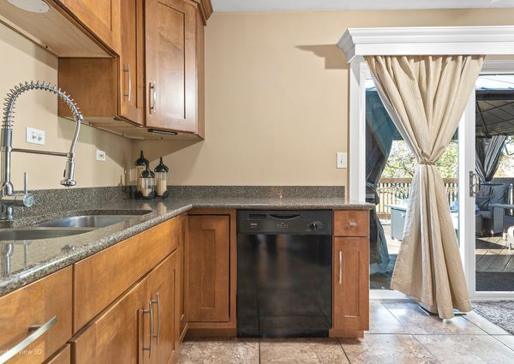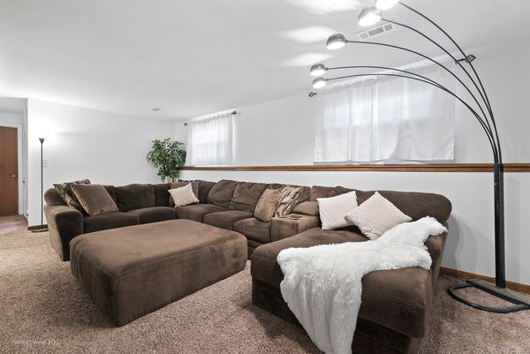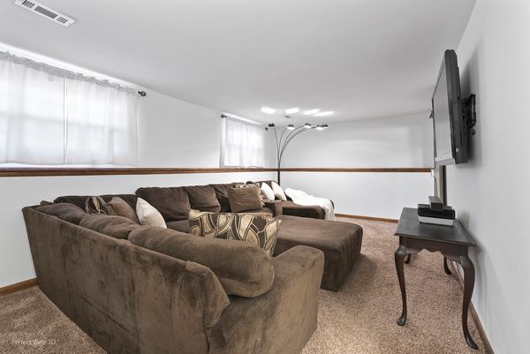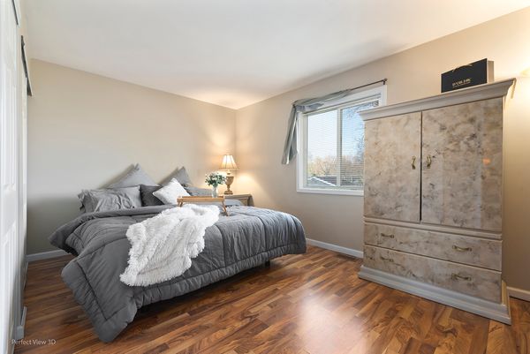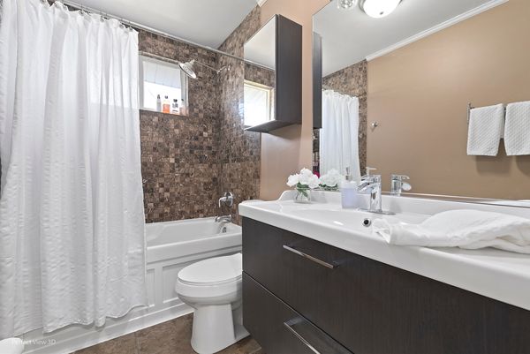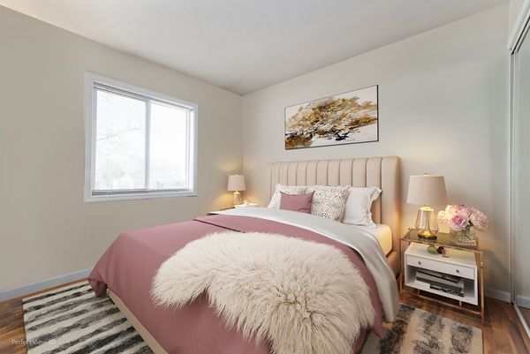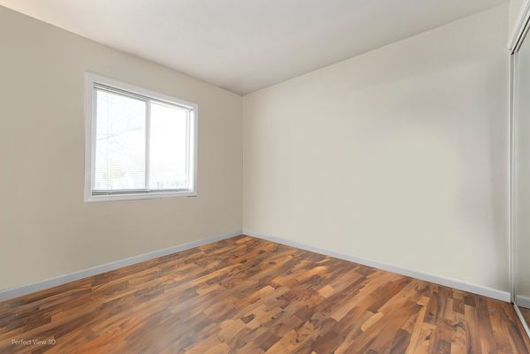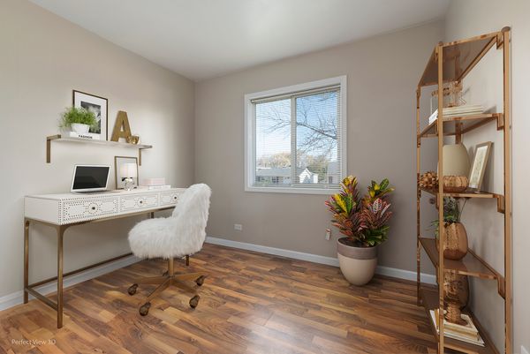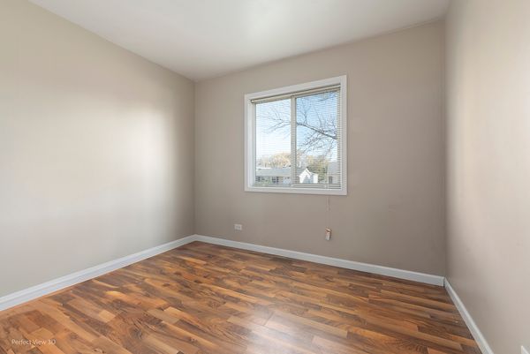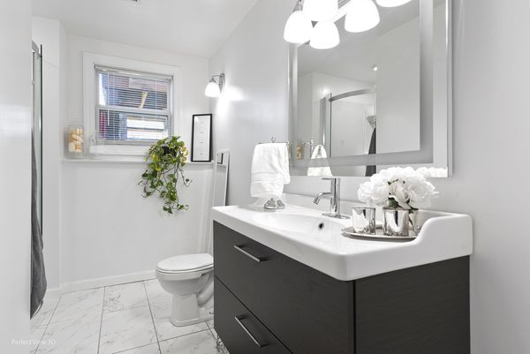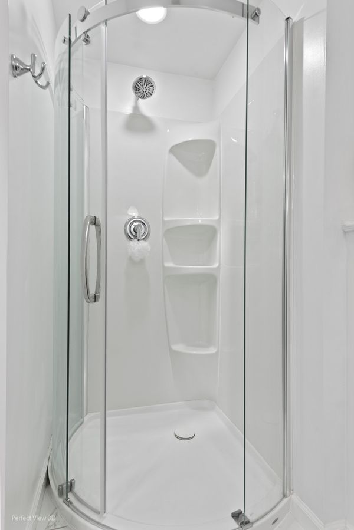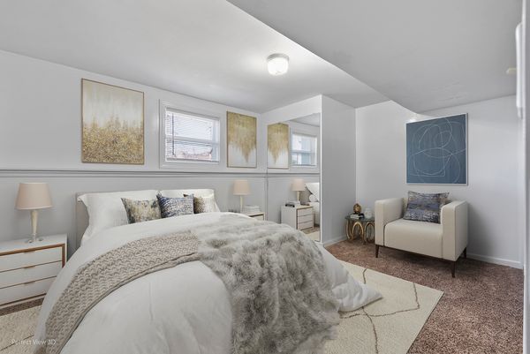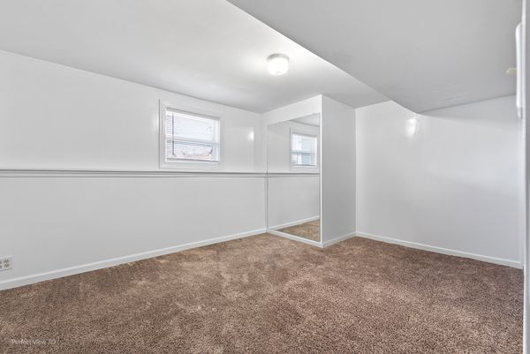8040 Carlisle Drive
Hanover Park, IL
60133
About this home
Multiple offers received, calling Highest and best due by 3:00 pm on Wednesday, December 6th. This is being conveyed As-Is sale, please be sure your clients have initialed this on the offer. Welcome to this beautifully updated 4 bedroom, 2 bath raised ranch in the highly sought after 54 & 211 school districts. This ideally positioned residence is nestled on a quiet tree lined street in a wonderful neighborhood. Main level boasts a spacious living room overflowing with natural light, beautiful laminate flooring throughout, all three bedrooms are located on the main level, adjacent to the updated full bath. Stunning kitchen/ dining area with 42 "maple cabinetry with pull out drawers, built-in pantry, stylish quartz counters, all black appliances, sun tunnel sky lights, ceiling fan, and 9ft glass doors leading out to an amazing backyard. The lower level creates another space for privacy with a cozy family room, 4th bedroom with barn door, updated 2nd bath with pocket door, laundry / mud room with access to the garage. Amazing oversized private backyard backing to the serene views of the park, open green space, tennis courts, Albert Einstein grade school. Enjoy the oversized deck with a hardtop gazebo for all the family & friend gatherings. Many updates include newer roof, siding, deck, bathrooms, kitchen, flooring, windows, garage door, etc. too much to list. Conveniently located minutes away from I-90, IL 390, Woodfield Mall, Shopping, Restaurants, Metra, Schaumburg and Hoffman Schools. This home offers the perfect combination of features and location. Schaumburg Township with low taxes. Don't miss your chance to own this amazing home, make your appointment today.
