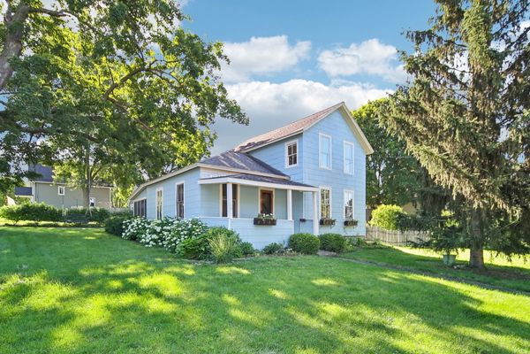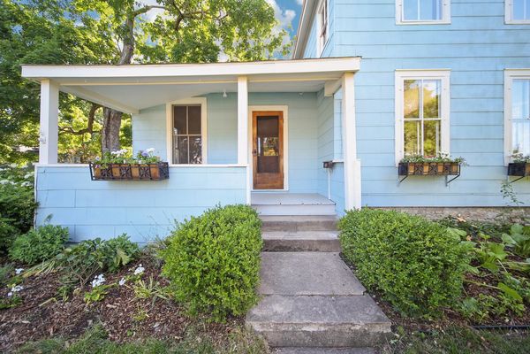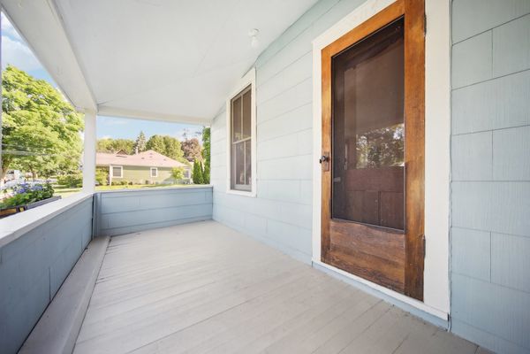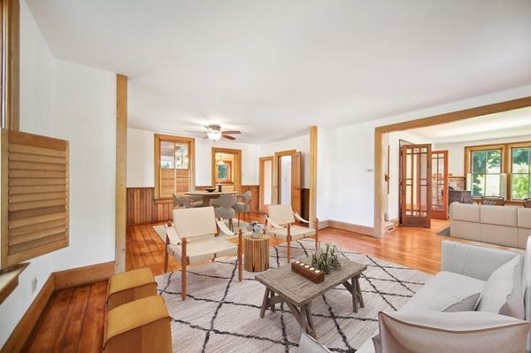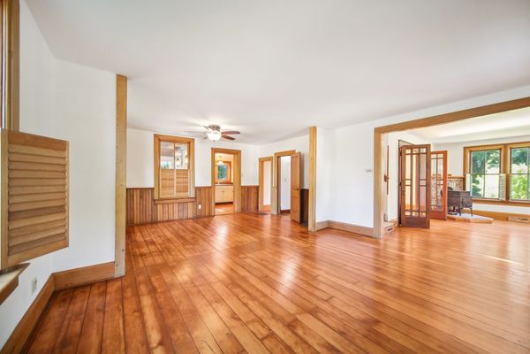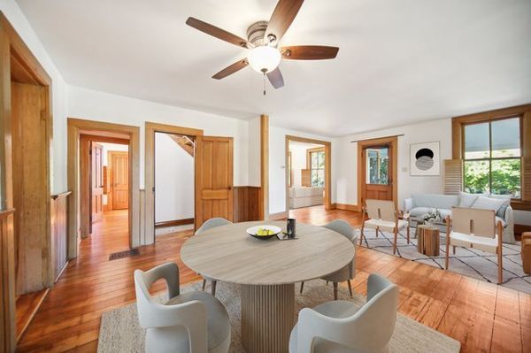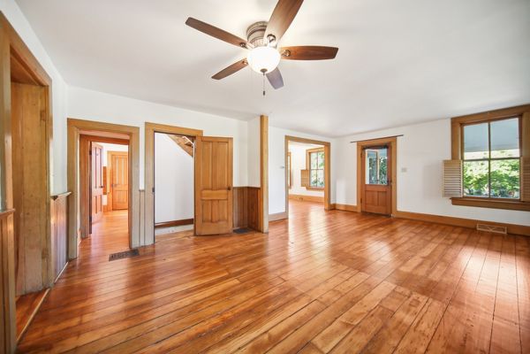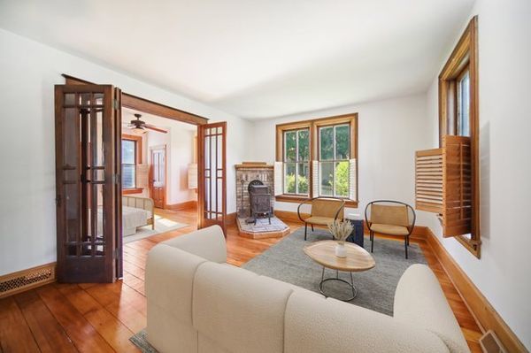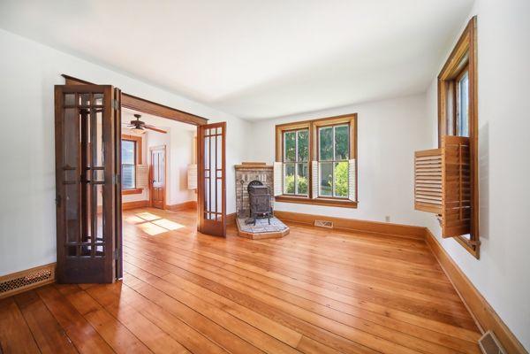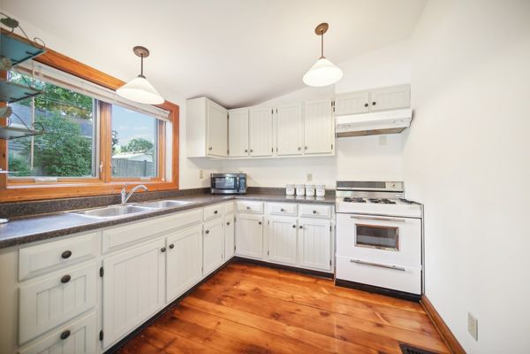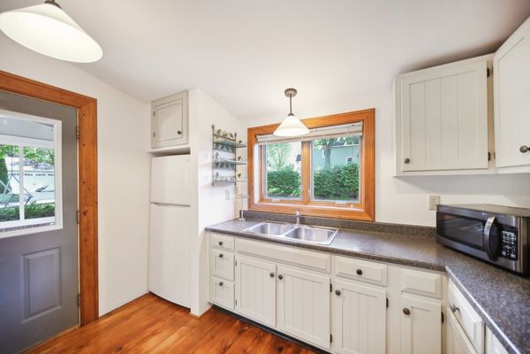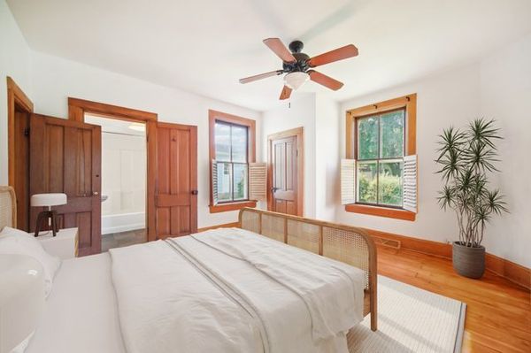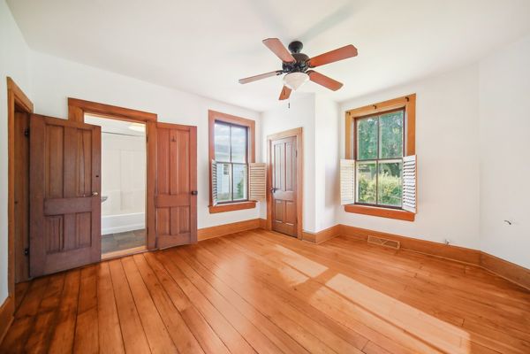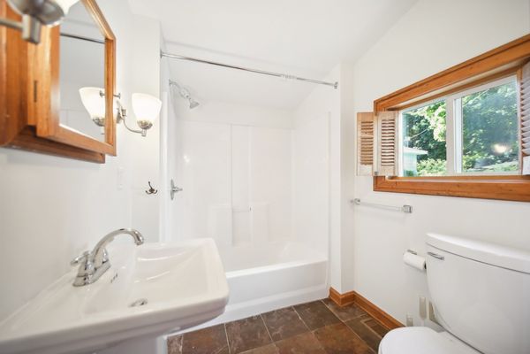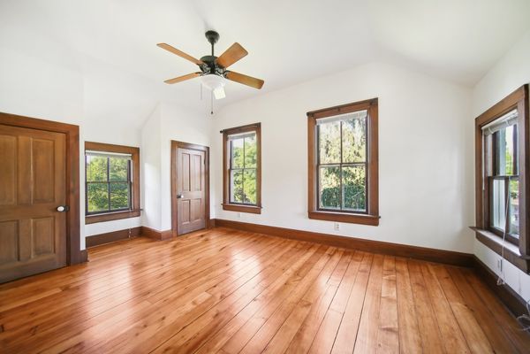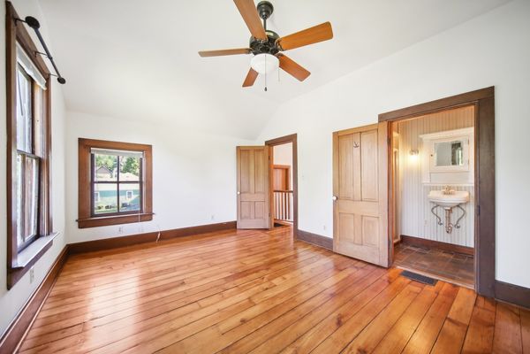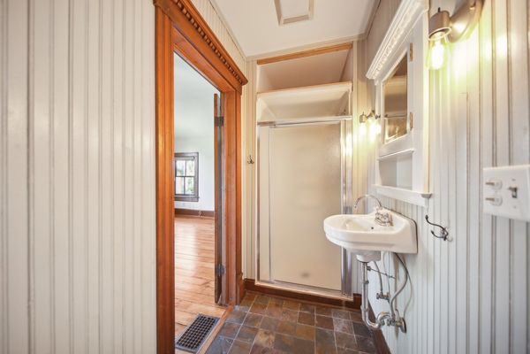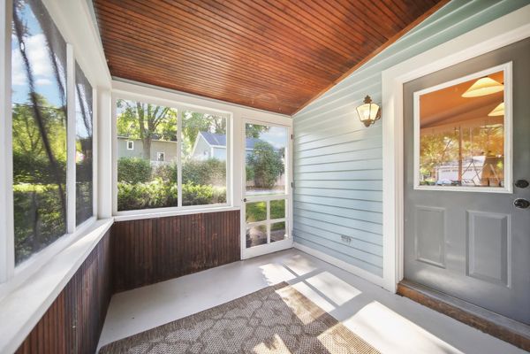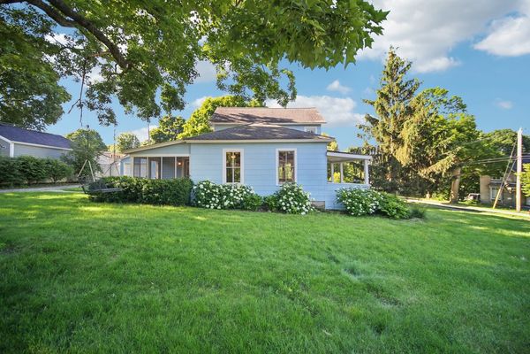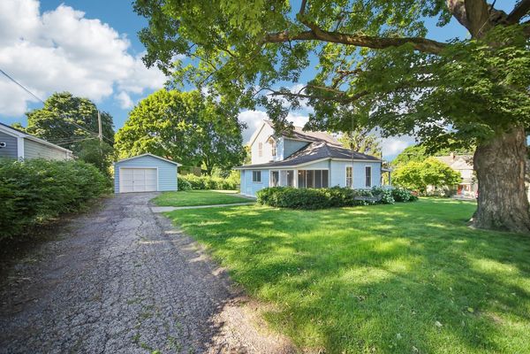804 S 6th Avenue
St. Charles, IL
60174
About this home
MULTIPLE OFFERS RECEIVED - BEST AND HIGHEST DUE BY 5PM ON TUESDAY 6/18. Opportunity knocks! Don't miss your chance to make this stunning historical home your own! Built in 1860, this lovingly cared for double corner lot home is a once in a lifetime opportunity. The quaint front porch, perfect for morning coffee, welcomes you into the beautiful home with original White Pine flooring, doors and hardware throughout. This home also offers stunning seasonal river views from both levels of the home. Gather in the inviting formal living room that opens into the formal dining room. Prepare meals in the updated kitchen boasting ample storage, a large window, and access to the screened in side porch. Entertain family and friends in the charming front family room, anchored with a cozy Jotul 24 hour, air tight wood burning stove. Retreat at day's end to the elegant main level primary suite with beautiful windows and fully updated shared ensuite with slate tile flooring. Upstairs, you'll find two additional spacious bedrooms with an updated Jack and Jill bathroom also with slate flooring. The unfinished basement provides great storage with root cellar/pantry, and laundry facilities and convenient exterior access. Rest easy knowing this home has had all new electrical throughout. Outside, enjoy the stunning almost quarter acre yard with mature trees and lush landscaping. The detached 1.5 car garage is perfect for storage and a workshop. Conveniently located close to shopping, dining, award winning St. Charles schools, the Fox River, historic Langum Park, and more. A preferred lender offers a reduced interest rate for this listing. Come see today!
