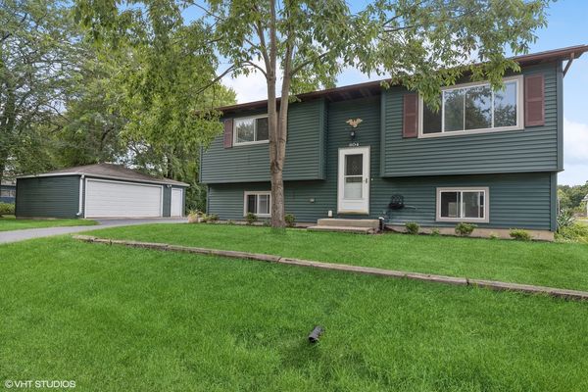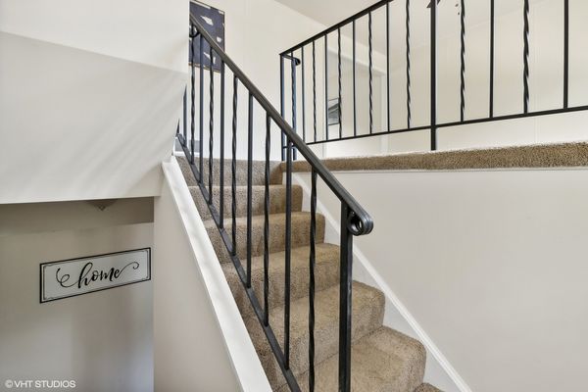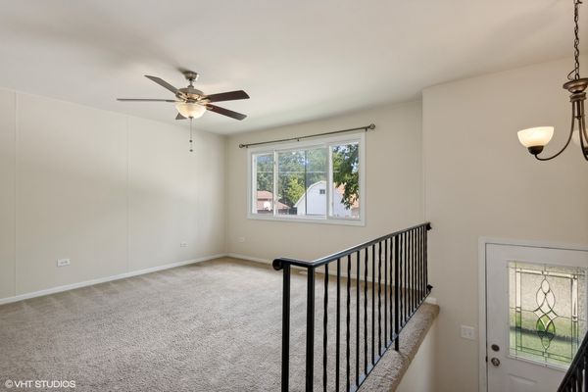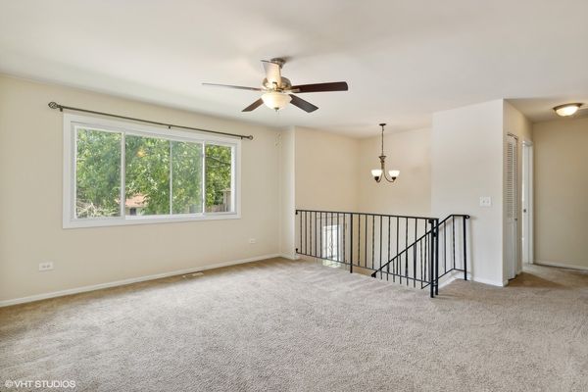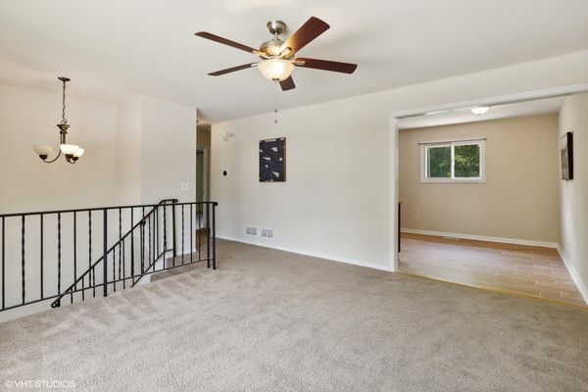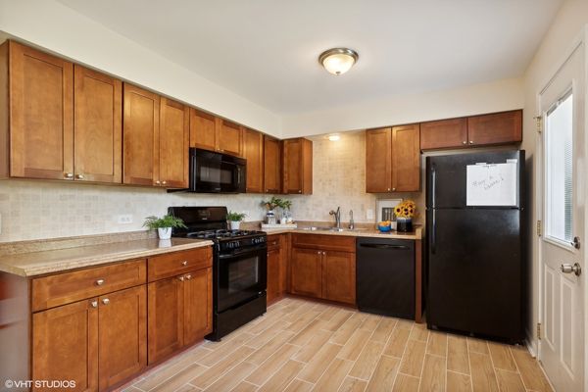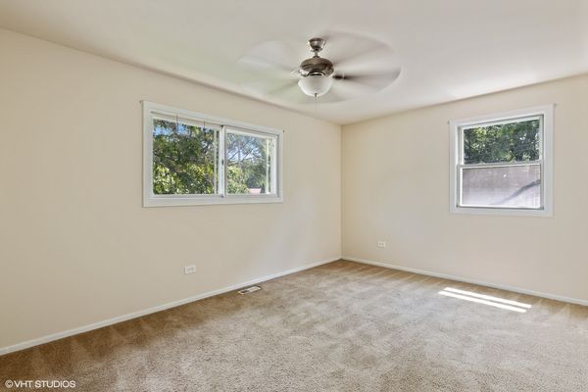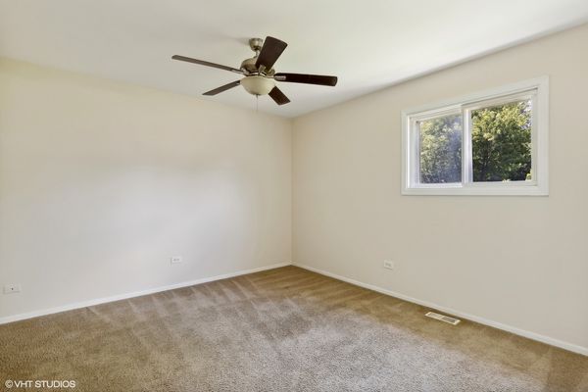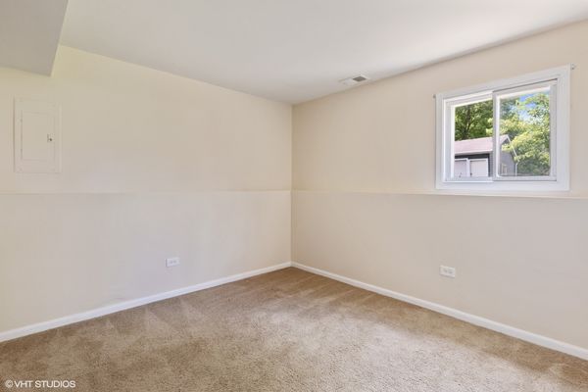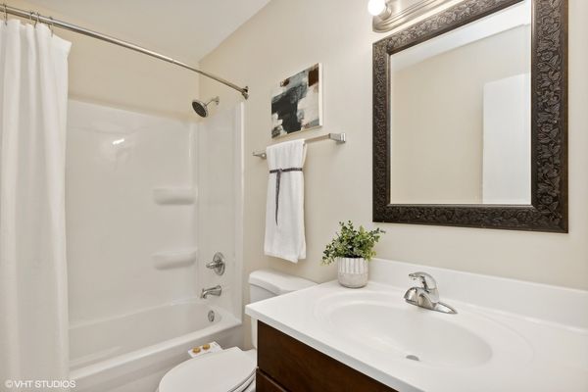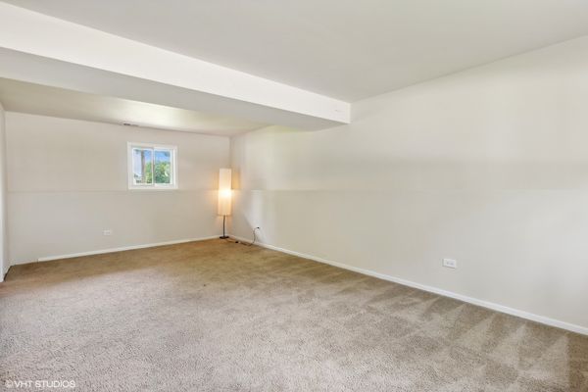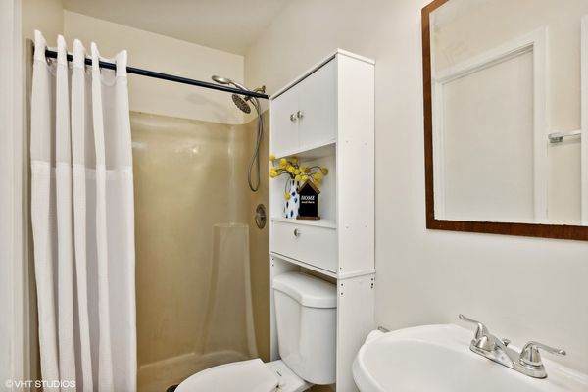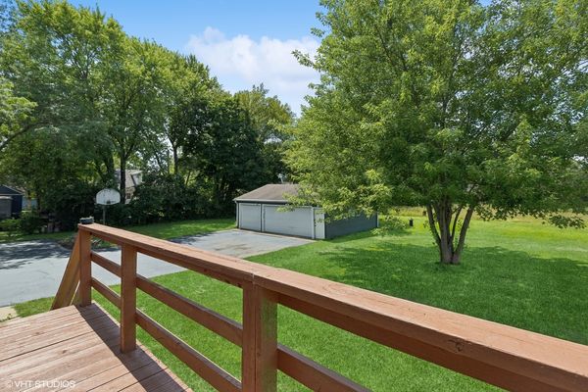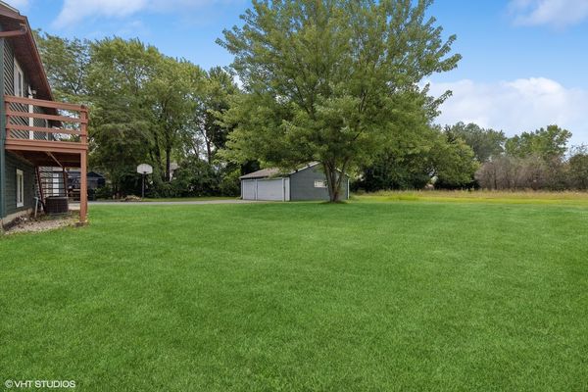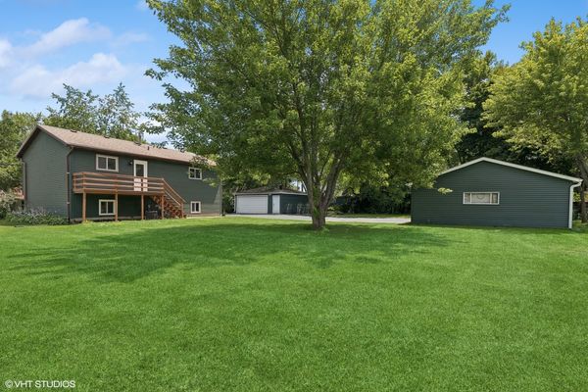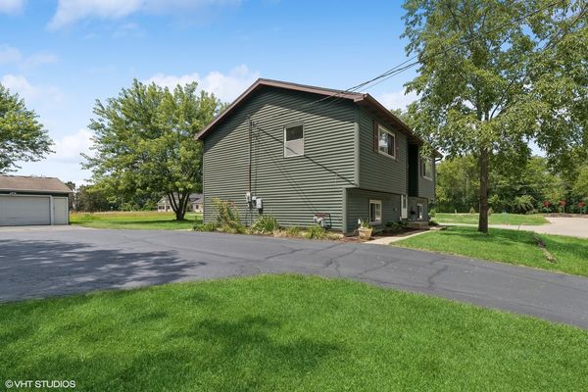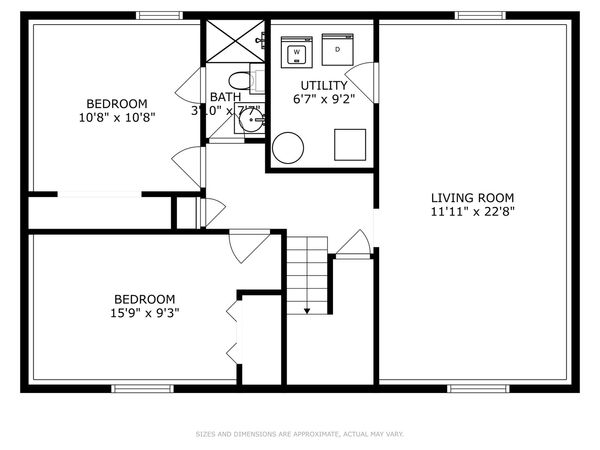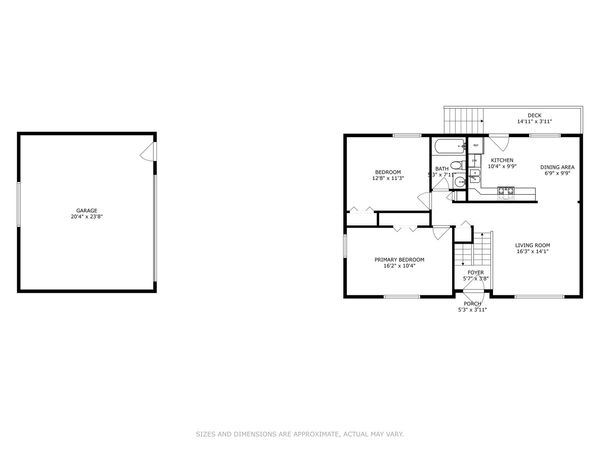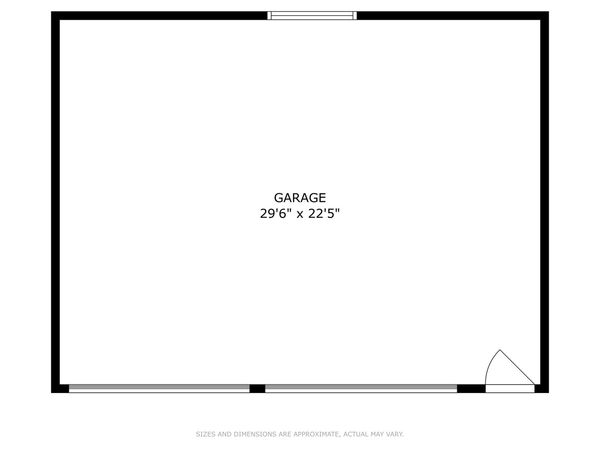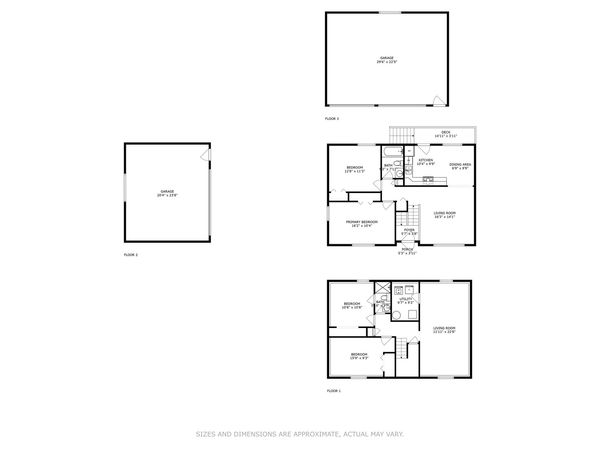804 Ridgewood Drive
Round Lake, IL
60073
About this home
This unique property, situated on a spacious corner lot over 1/3 of an acre, features 2 detached garages, providing a total of 5 garage spaces. The home boasts an updated eat-in kitchen with eating area with a door that leads to the balcony deck overlooking the spacious yard. It offers four bedrooms--2 upstairs with a full bath and 2 downstairs with another bath. With 2 large living rooms, it's ideal for an in-law arrangement. The 5-car garage is perfect for car enthusiasts, landscape businesses, or auto services. Don't miss out on this incredible opportunity! New AC and furnace in 2021 - Driveway sealed 2024
