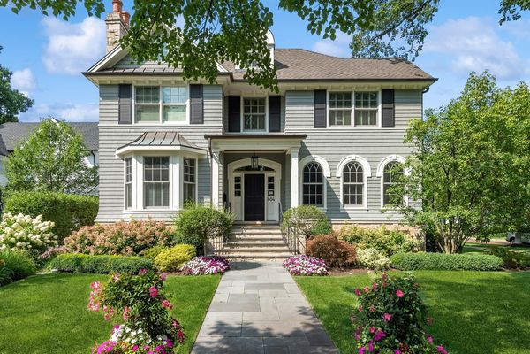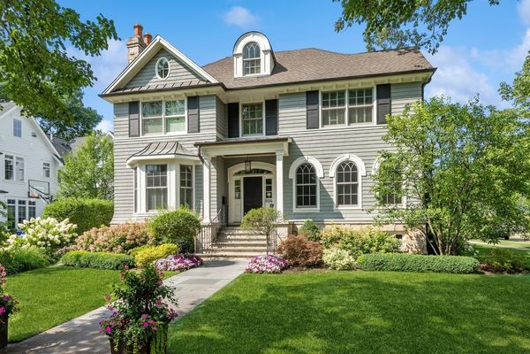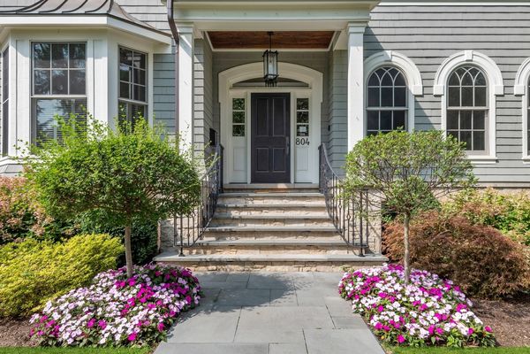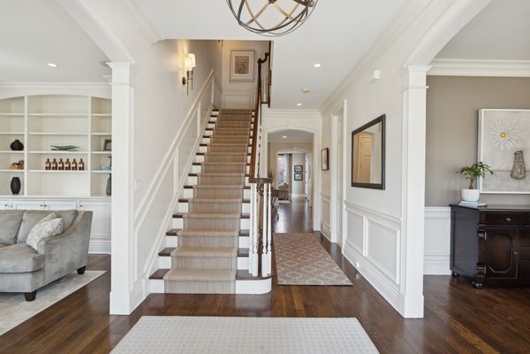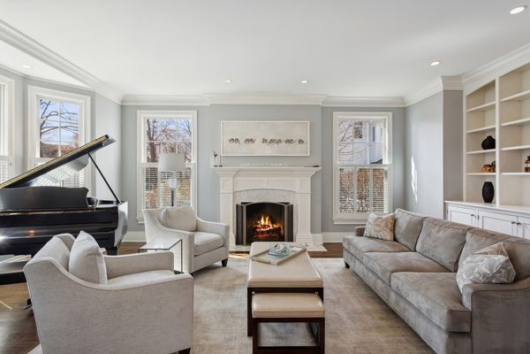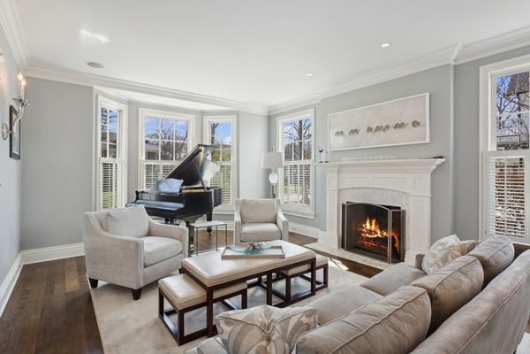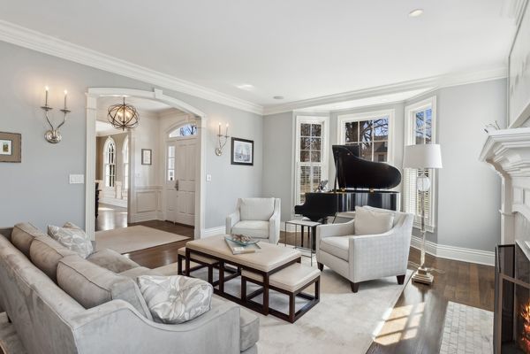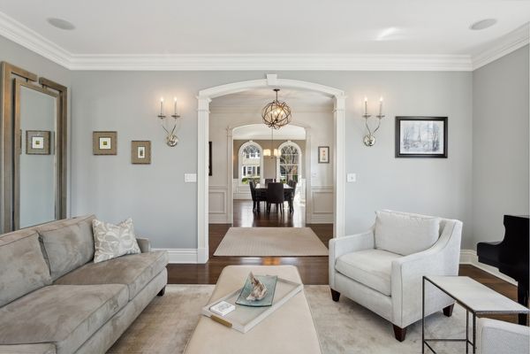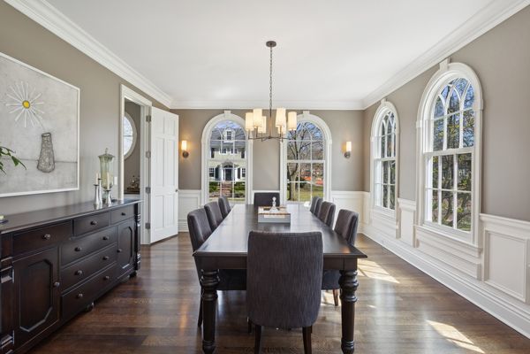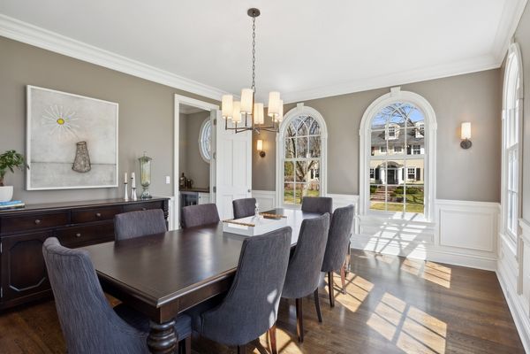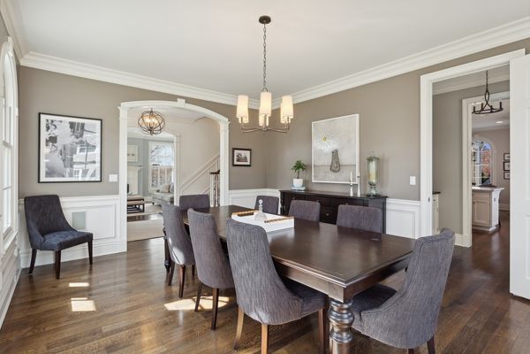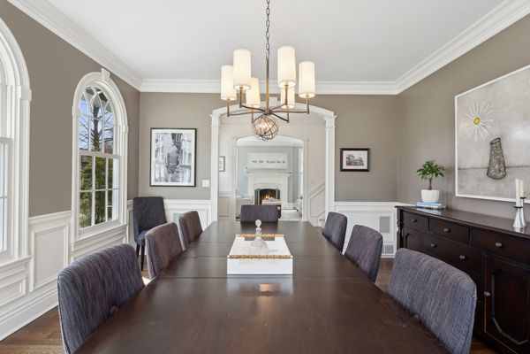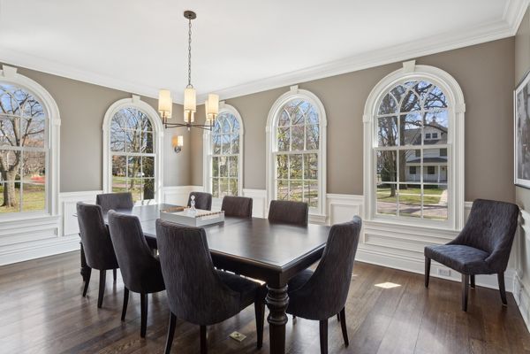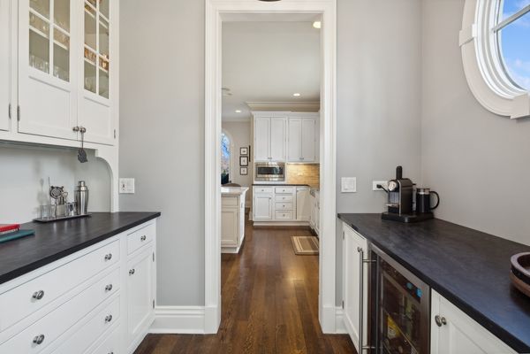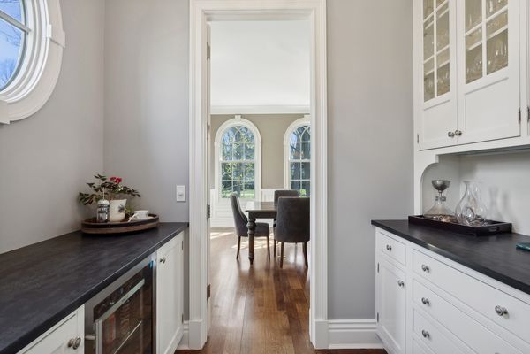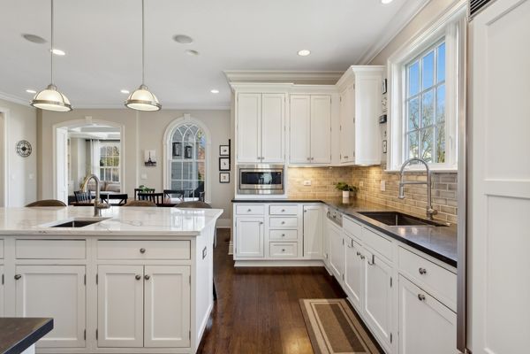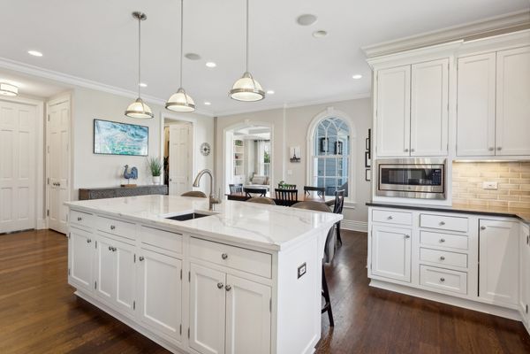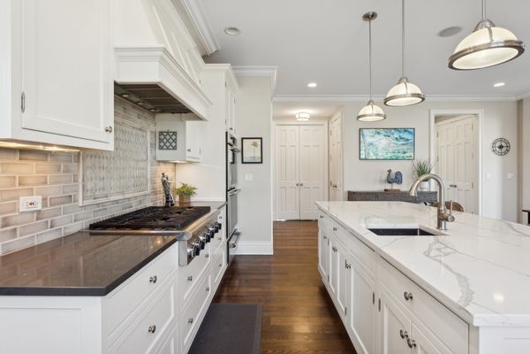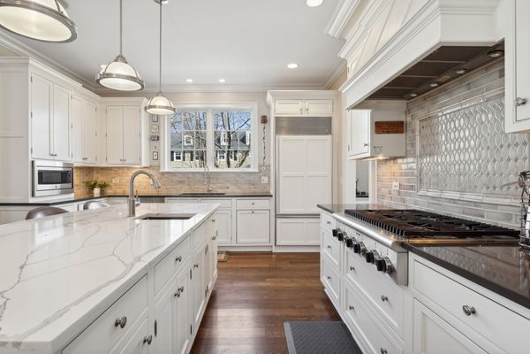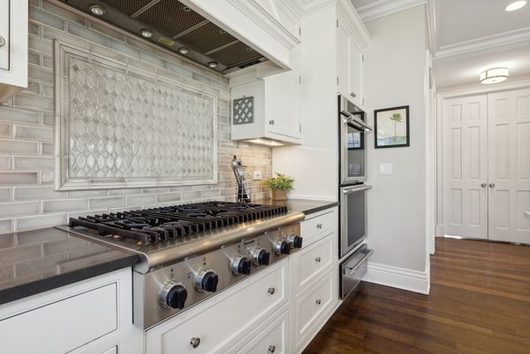804 Greenwood Avenue
Wilmette, IL
60091
About this home
Welcome to this rare offering in the heart of East Wilmette's coveted CAGE neighborhood! A newer construction home on an oversized corner lot a block to Lake Michigan and Langdon Beach! As if the location isn't enough, wait until you step inside! Arched windows, distinctive crown molding and millwork that adds character and charm to every corner. The quality of construction from builder Doug Reynolds is a rare find. You'll find coffered ceilings that add an air of sophistication and four gas fireplaces with distinct stone and marble surrounds for added character. With 6 spacious bedrooms and 5.5 luxurious bathrooms, there's ample space for the whole family to relax and unwind. The primary bedroom is a sanctuary in itself, featuring a newly renovated bathroom complete with a soaking tub, walk-in steam shower, and heated floors for ultimate comfort and indulgence. You'll also find two walk-in closets, a fireplace and coffered ceilings. Built in 2004, this home embodies the epitome of transitional living, seamlessly blending classic elegance with modern amenities. 4 full finished levels of living provide tons of flexibility. A cozy game/poker room with fireplace and a 2000-bottle custom wine cellar in the basement provide expanded entertaining options for adults without sacrificing plenty of hangout space for kids of all ages. The large corner lot offers so much entertaining and play space and includes an elevated terrace off the family room. At ground level, you'll find a massive bluestone patio with the gas-powered oversized custom firepit at the center. Green space is not sacrificed, either with ample run-around areas and even a little corner for gardening! Don't miss your chance to make this stunning property your own slice of East Wilmette paradise.
