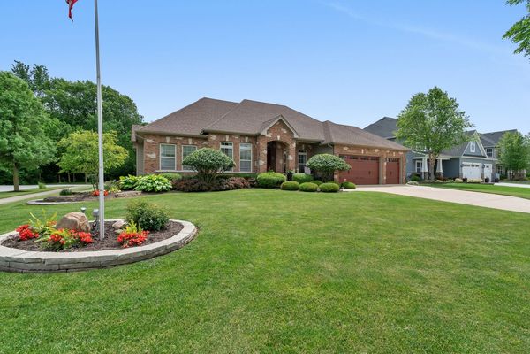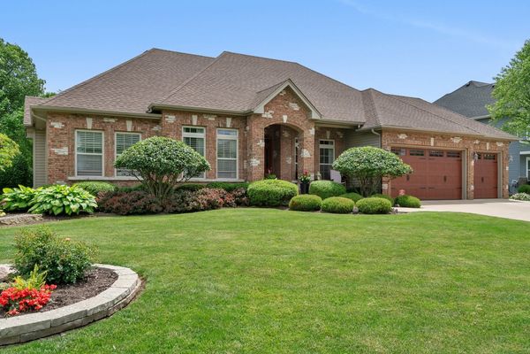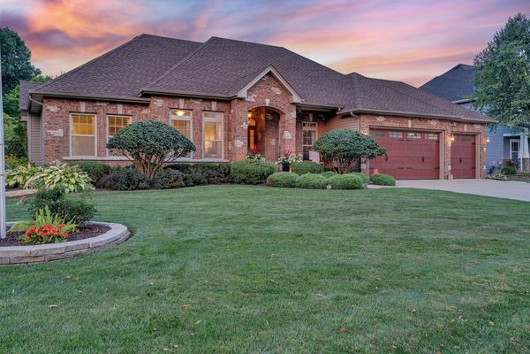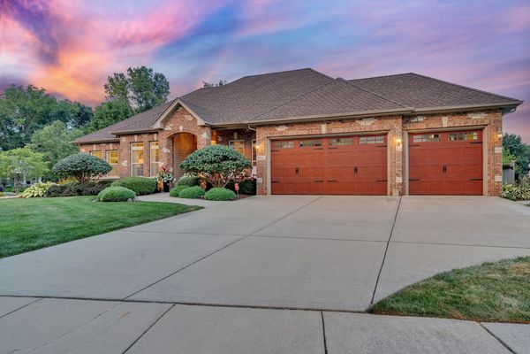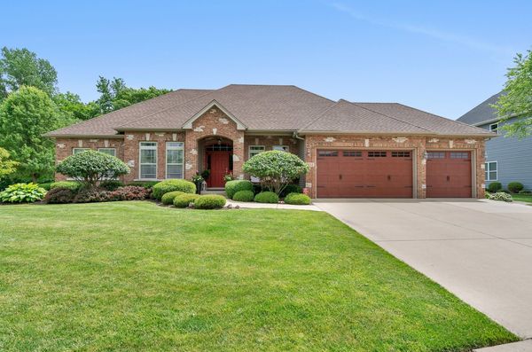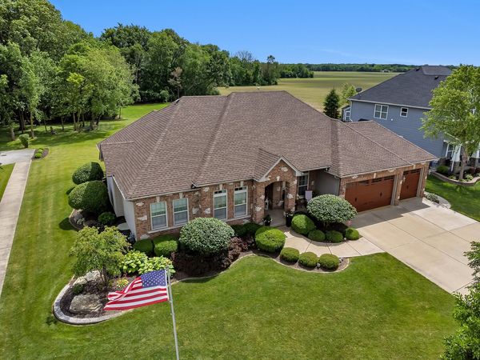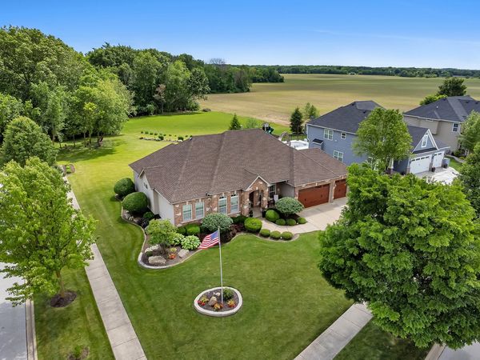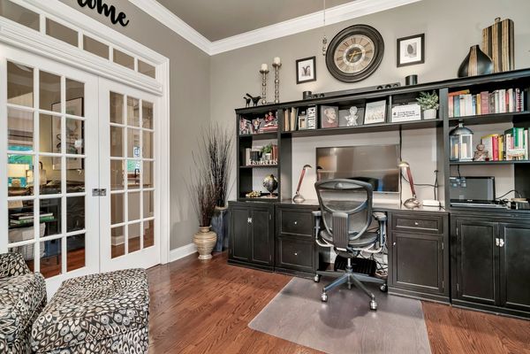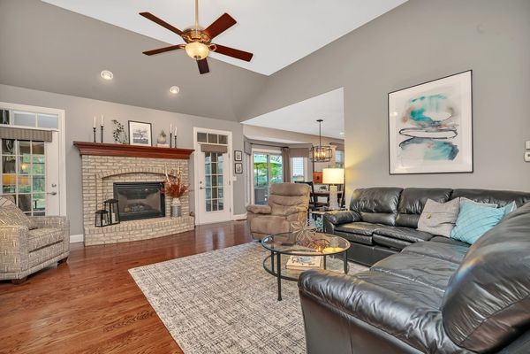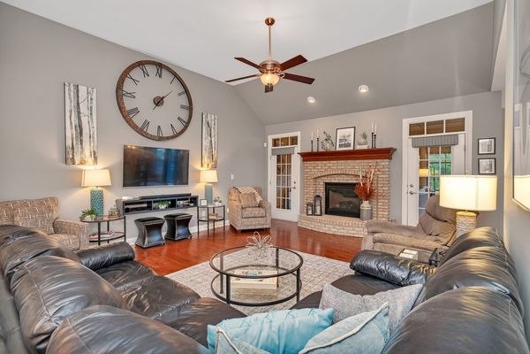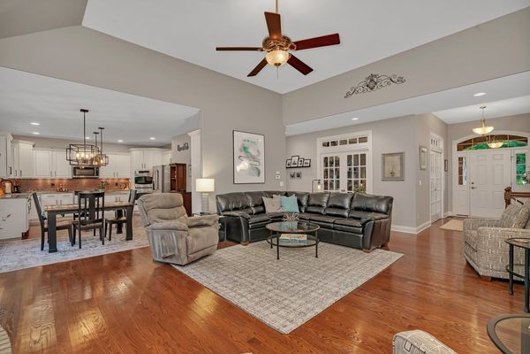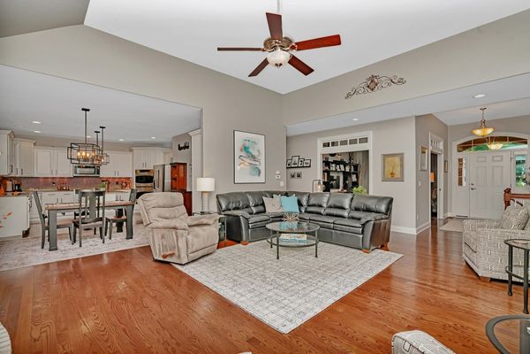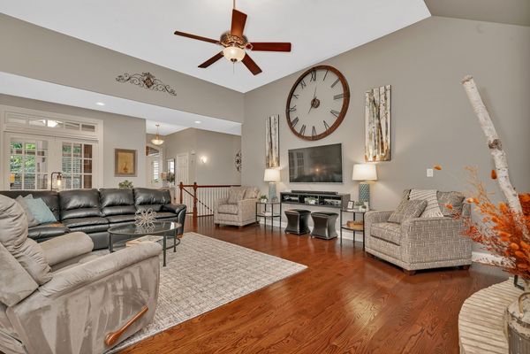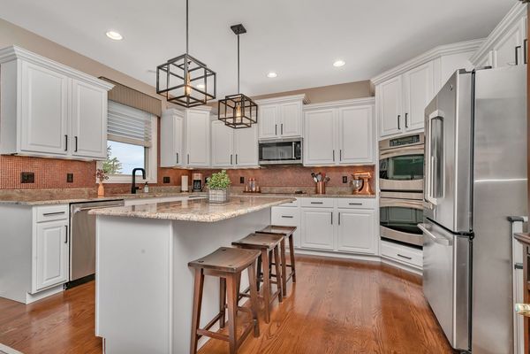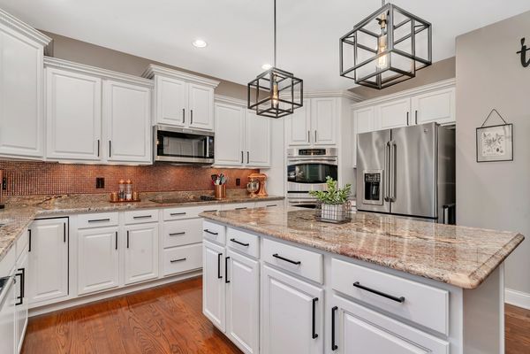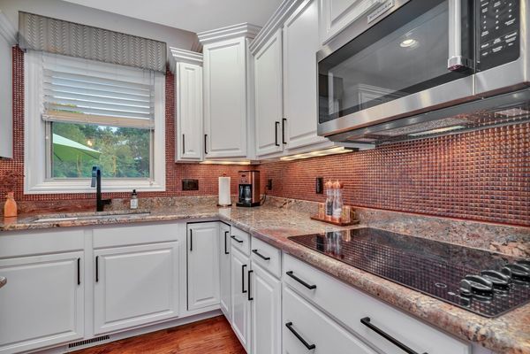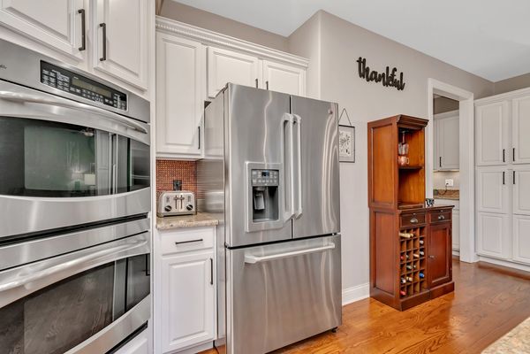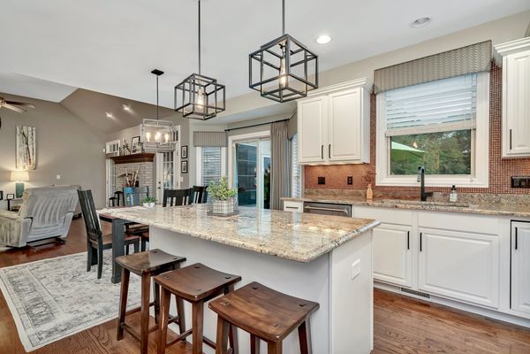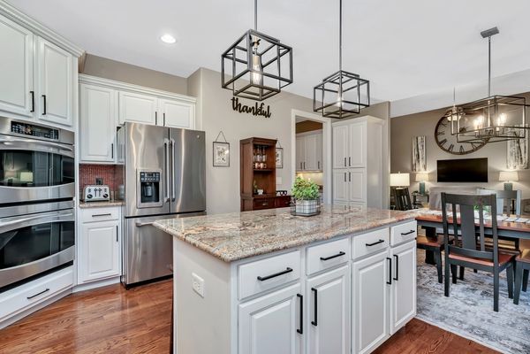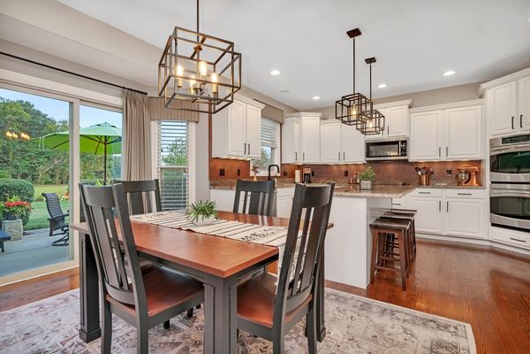804 Carly Court
Yorkville, IL
60560
About this home
Prepare yourself to be "awestricken" by this impeccably maintained ranch in Blackberry Woods Subdivision. 9 Ft. ceilings and hardwood floors greet you once you enter. French doors accent not one, but two entrances to the den. Note the tray ceiling in the family room with brick faced fireplace framed by doors to the Three-Season Room. The hardwood floors continue as you make your way to the kitchen in this open floor plan. White shaker cabinets have above and below lighting with granite counters. An island breakfast bar allows for more counter space. Pantry cabinet, butlers pantry and breakfast room round off this kitchen. Bathing the interior with natural light is the three season room offering stunning views of the back yard. The disappearing windows never obscure the view and baseboard heat helps warm you in the early spring and fall months. 4' hallways and rounded corners take you to the bedrooms. The master suite has a deep tray ceiling. Its private bath, too, has a design ceiling and offers double sinks, jet tub, separate shower and linen closet. The massive walk-in closet has been professionally organized. Additional 2 bedrooms also have professionally organized closets and share a hall bathroom with walk in shower. You will become the gathering home of all your family and friends once they see this fully finished deep pour basement. The expansive recreation room seamlessly makes its way into a gaming area with bar. A half bath, work out room, and large storage area complete the lower level. The lavishly manicured landscape is stunning, and the backyard becomes breathtaking as the sun goes down with mood lighting. Rolling farm fields and wooded area are your views providing tranquility. The 3 car garage is heated, has epoxy flooring, a wall organized for tools, tool bench and newer garage doors. An additional shed holds the extras. The home is on a corner lot with a dead end street on one side and cul-de-sac on the other.
