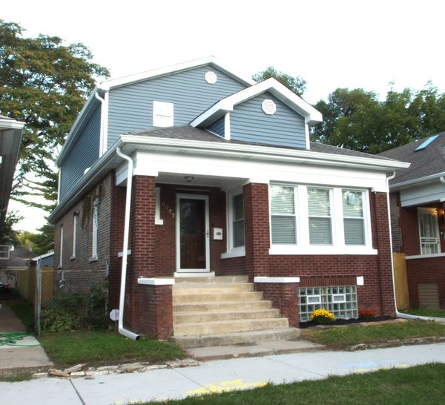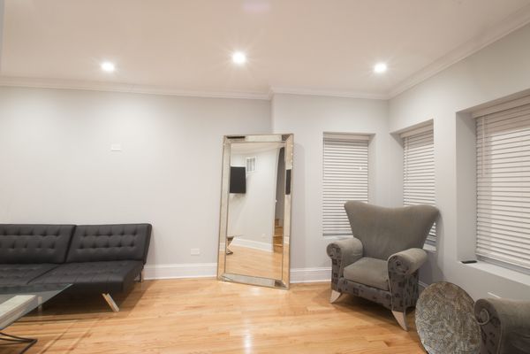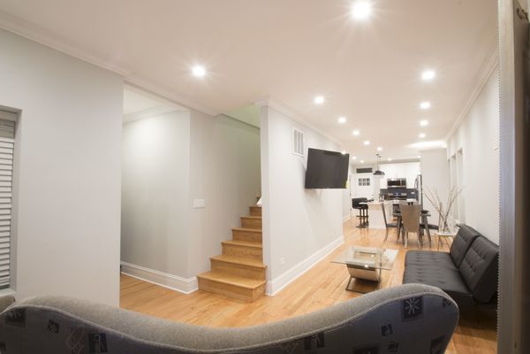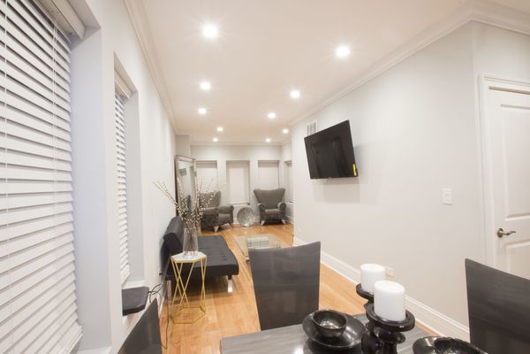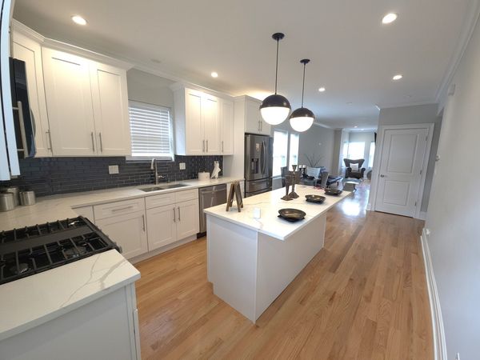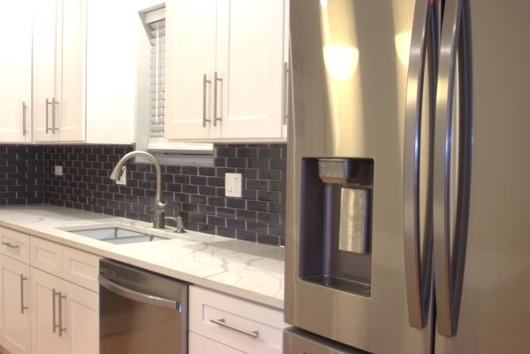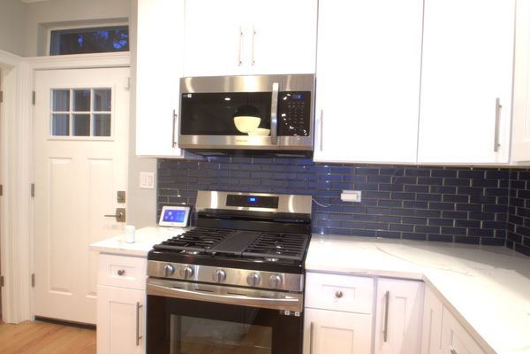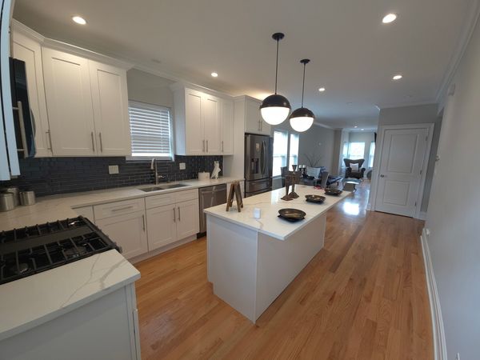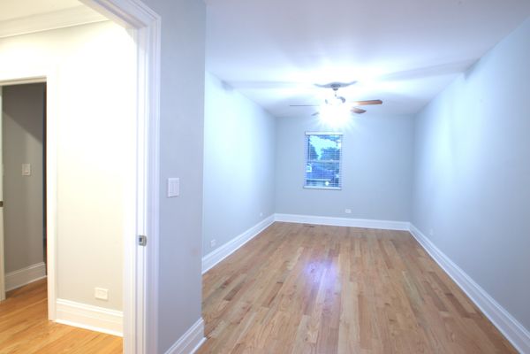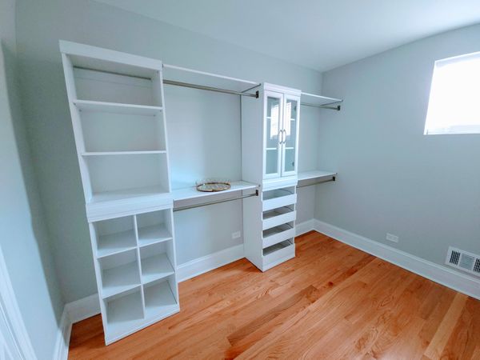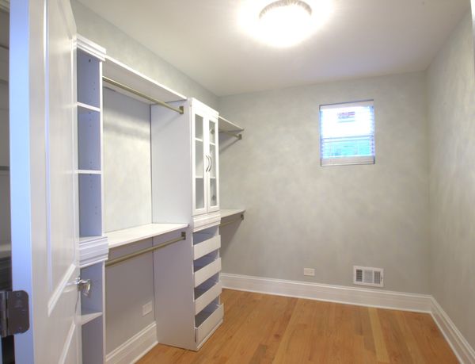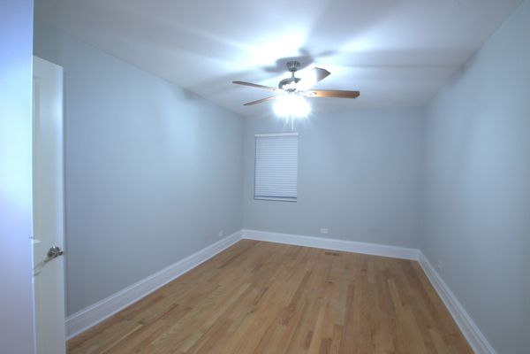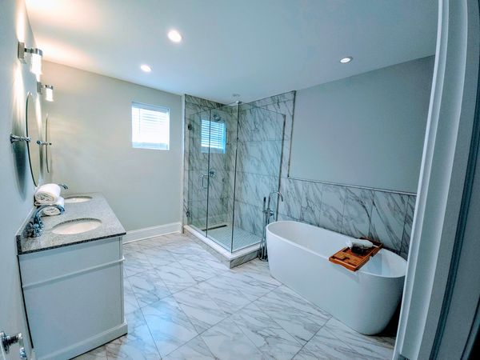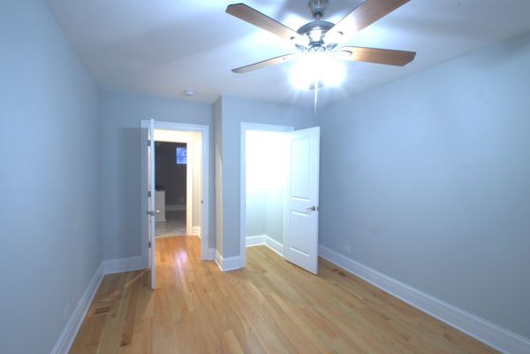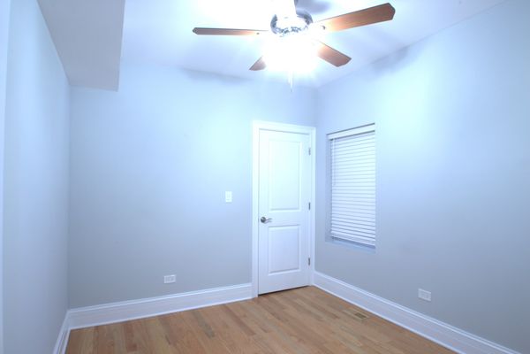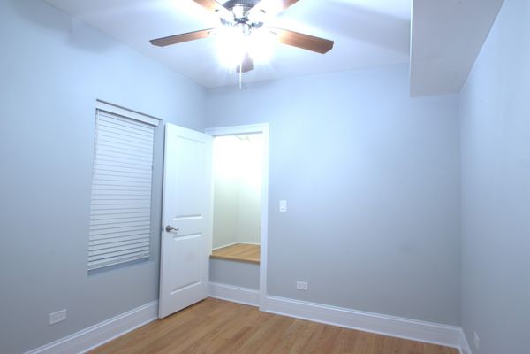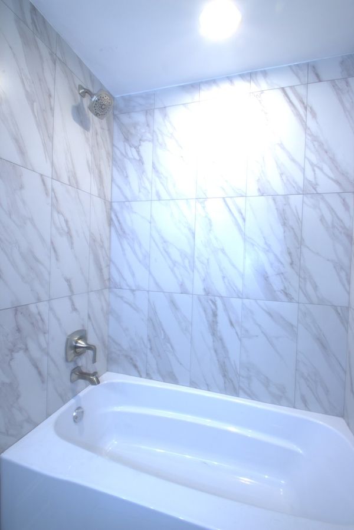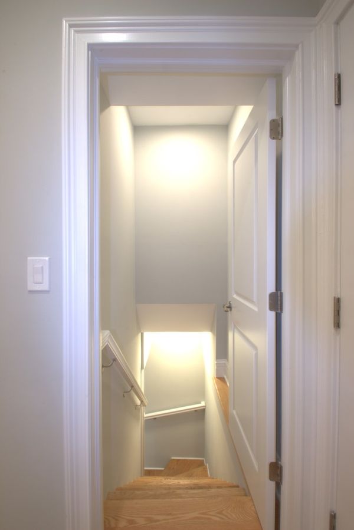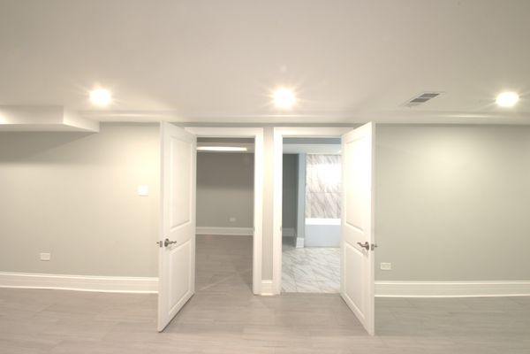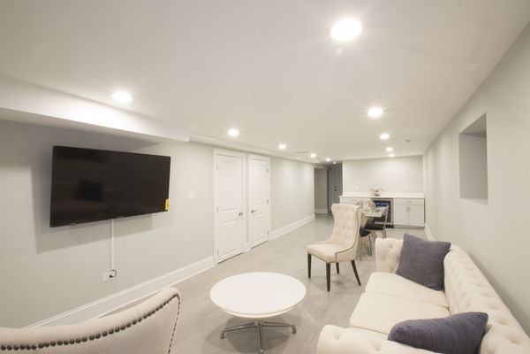8037 S Dorchester Avenue
Chicago, IL
60619
About this home
True Blue! Soothing, light and airy. This home is a true oasis that you can be proud to call home. As you wake up each morning, you can enjoy a stunning sunrise. Slide into your walk-in closet that is large enough to be your dressing room. Then, relax in your tranquil bathroom with a double vanity, separate shower, garden bath, and bidet, we provide all the amenities you need for a luxurious experience. As you head downstairs, you'll find the finishing touches on this rehab are exquisite, and the workmanship is well done. The home has a touch of blue to give it a calming ambiance, and the millwork is impeccable. You'll appreciate the crown molding and stunning hardwood floors that run throughout the main and 2nd floor. If you love to entertain, this home is perfect for you. The open floor plan on two levels. You can easily host memorable events in your large finished basement with a walkout to the fenced and secured yard and/or step out onto the deck for some fresh air. This home is truly the one you have been searching. It is a beautiful blend of modern and classic beauty, and this rehab is just for you. Don't wait any longer to make this stunning home yours. Call today for a exclusive showing.
