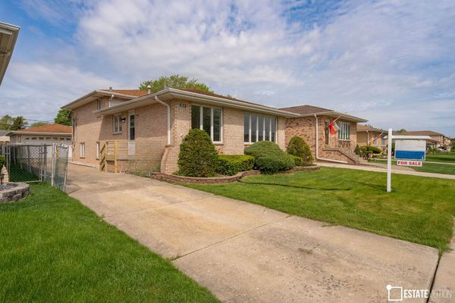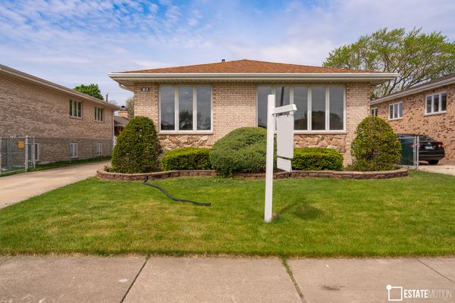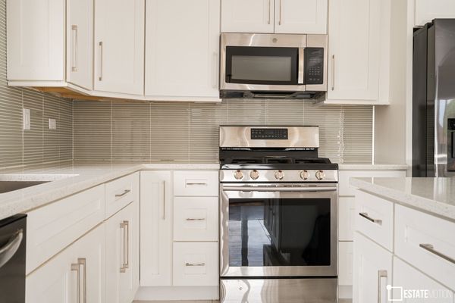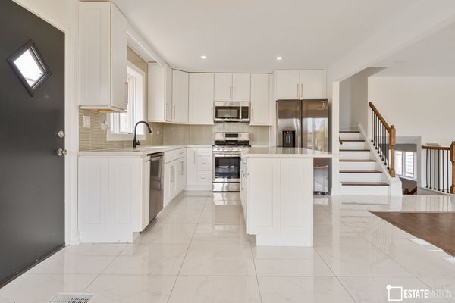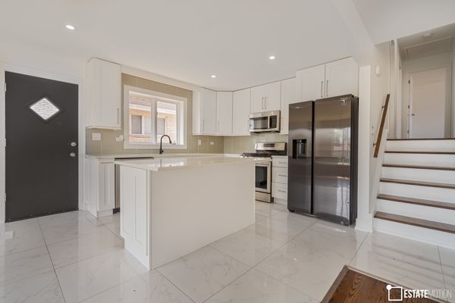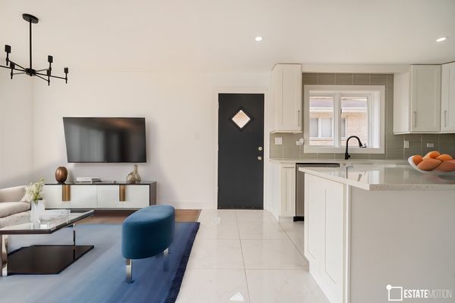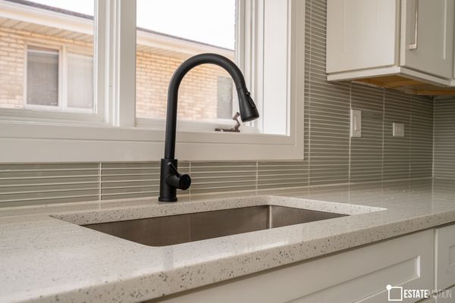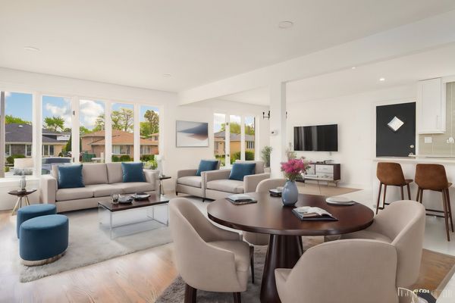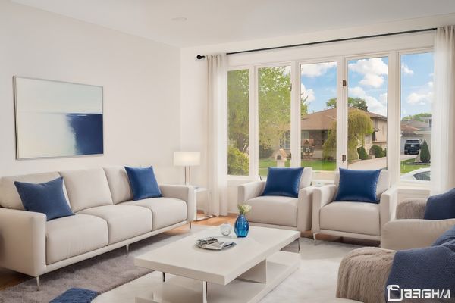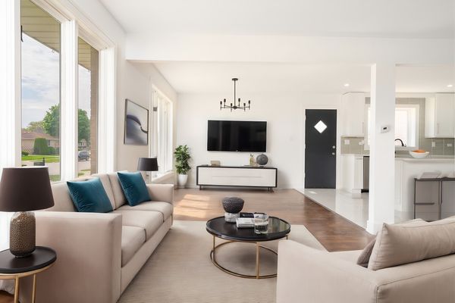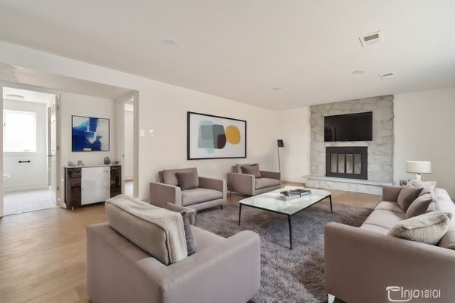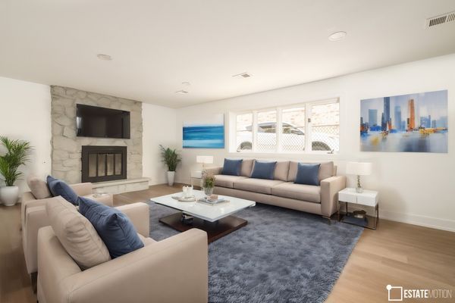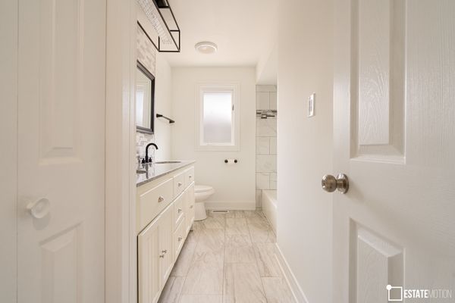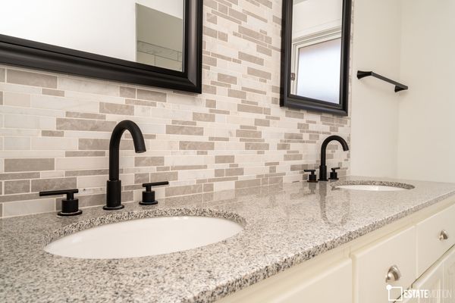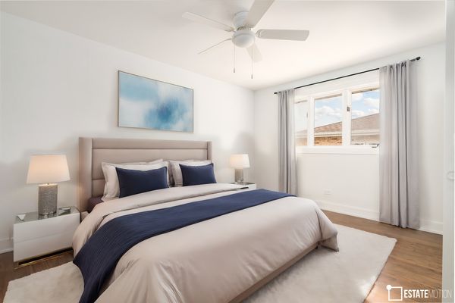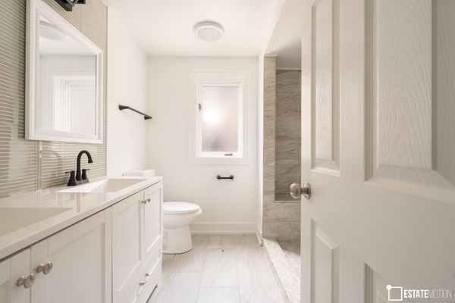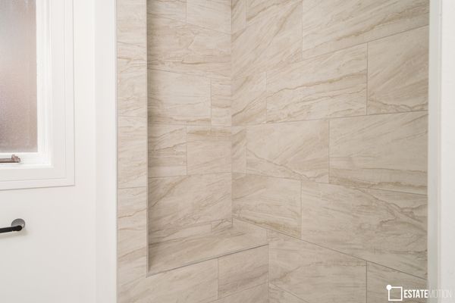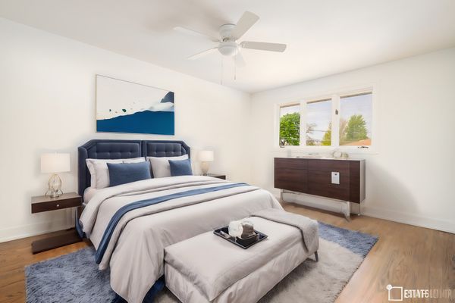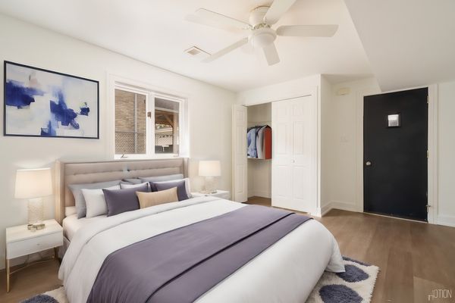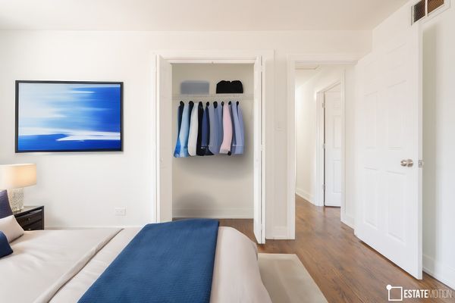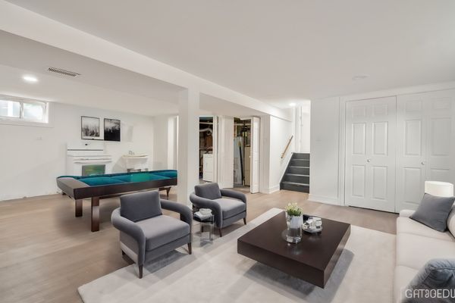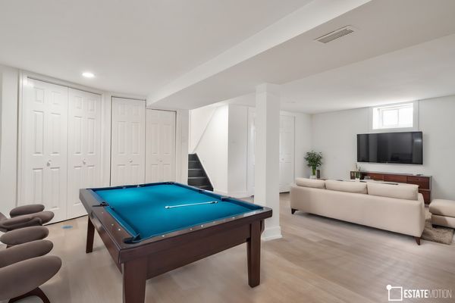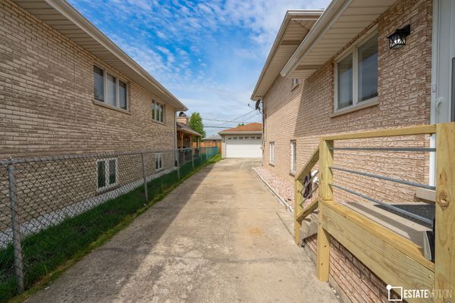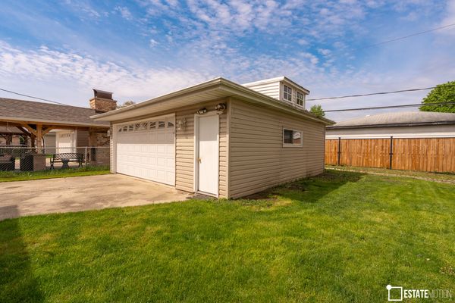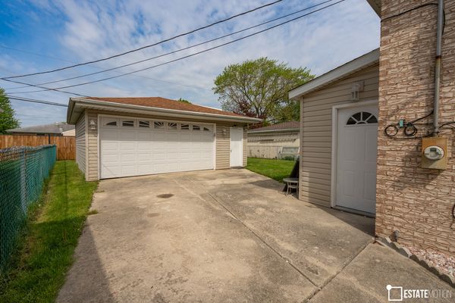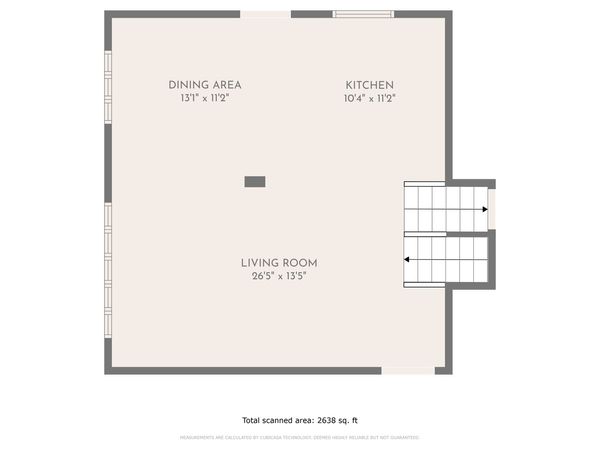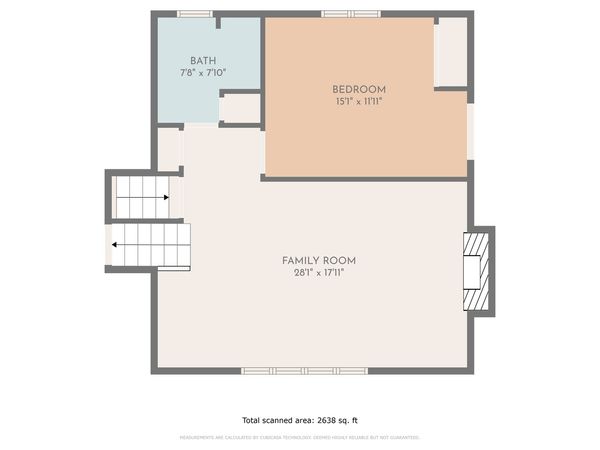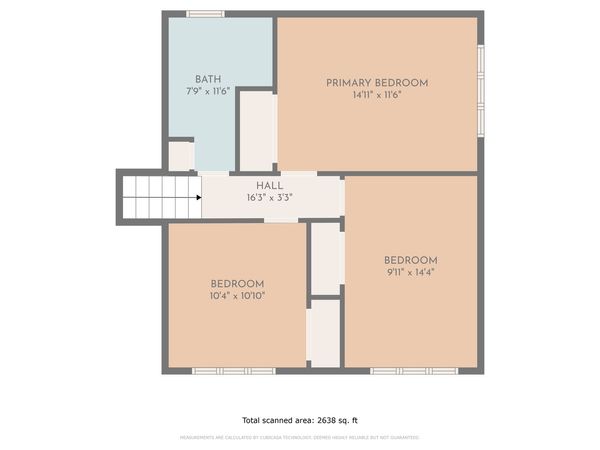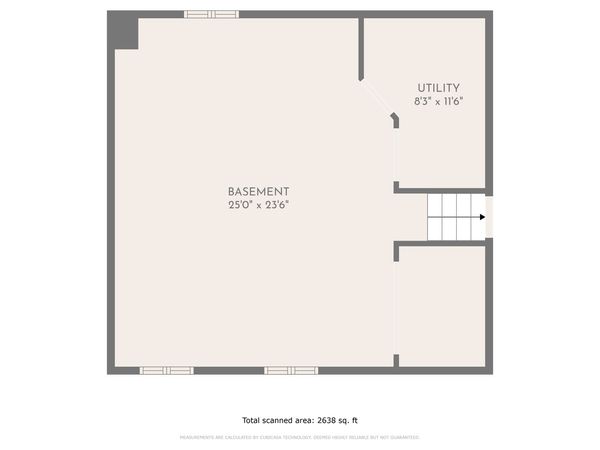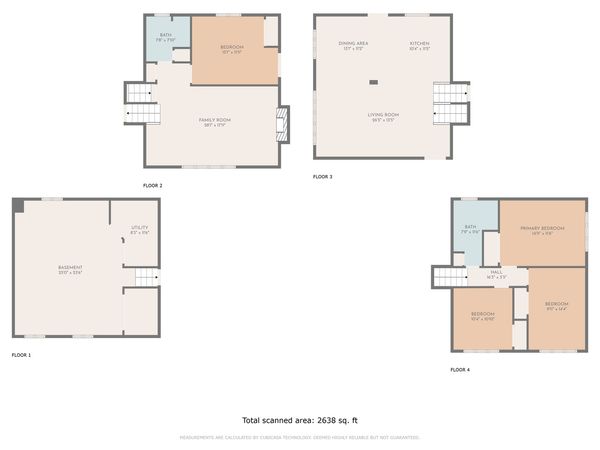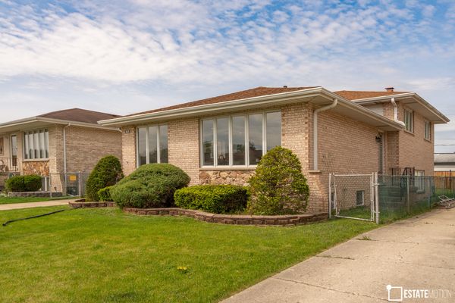8034 Nordica Avenue
Burbank, IL
60459
About this home
Check out this freshly rehabbed 4 bedroom 2 bathroom brick split level home with a finished basement. This home is newer than most Burbank homes and is located on one of the nicest blocks with well kept homes built around the same time. There is plenty of room for a family or people who like to have space for guests or hobbies between 4 levels. The open concept tall white shaker cabinets kitchen with stainless steel appliances, elegant tile backsplash, quartz counter tops and a sit down island is the centerpiece of the main floor. Kitchen connects to a living / dining room. Upstairs offers 3 good size bedrooms with hardwood floors, white trim and plenty of closets. Luxurious bathroom offers a double vanity with granite counters, black matte/nickel hardware/ mirrors and a soaking tub with a tile enclosure. Please note the elegant wooden staircase with sleek banister spindles that amazingly tie the main and lower floors. Sunny lower level family room is a perfect gathering space with a stone wall to ceiling fireplace and is adjacent to a 4th bedroom with an outdoor access (covered staircase to outside), another luxurious bathroom with a modern dual vanity and a sit down shower. Finished sub- basement adds even more usable space. Seller is willing to add a summer kitchenette to that room for those that are looking for a related living solutions as there is already gas/water hookups. The fenced yard is perfect for kids or pets to play, and it also offers privacy. Long concrete side driveway that can fit several cars and a 2 car detached garage. Being close to parks doctor's offices, shopping, schools and highway access (79th st ramp is albo at open) makes this very convenient location. This one wont last long you don't want to miss out. Buy this home with as little as 1% down using the available grants. All types of financing accepted.
