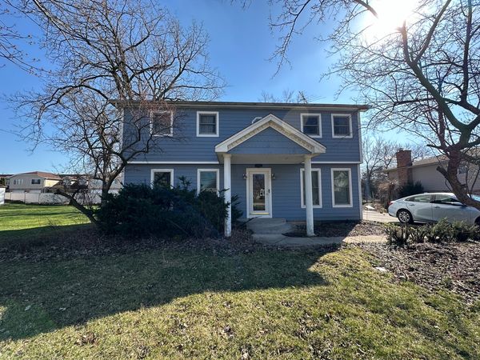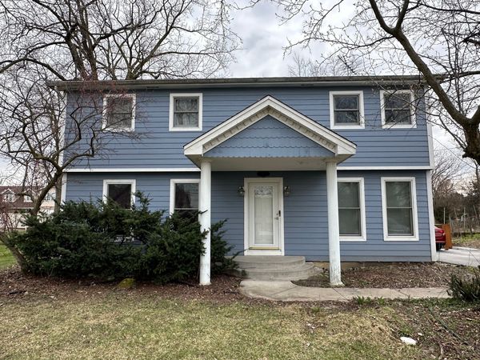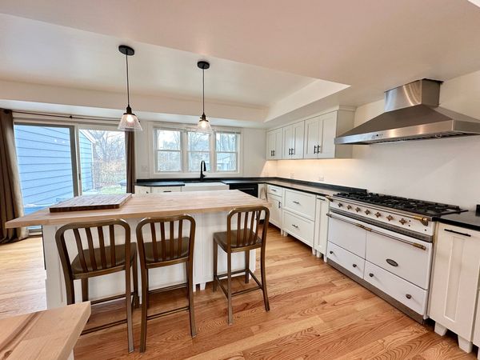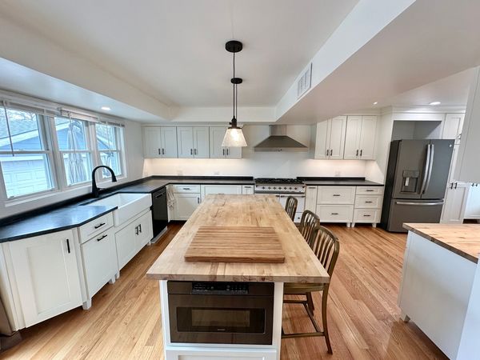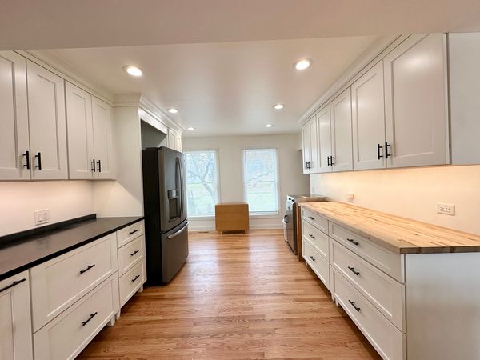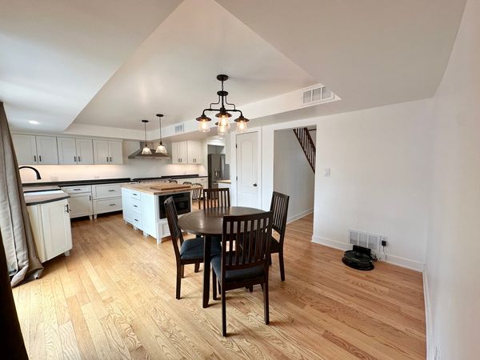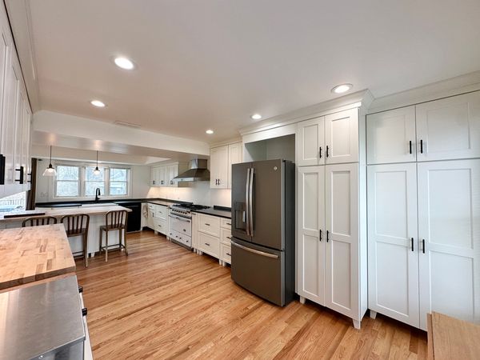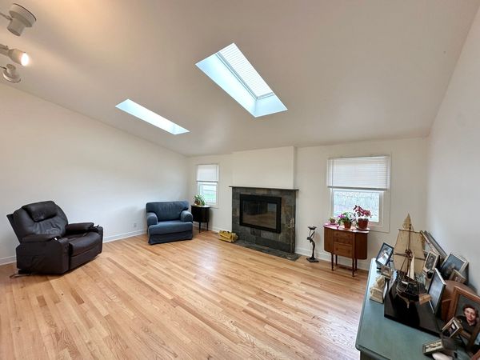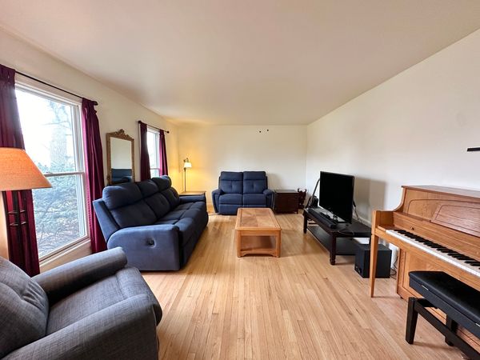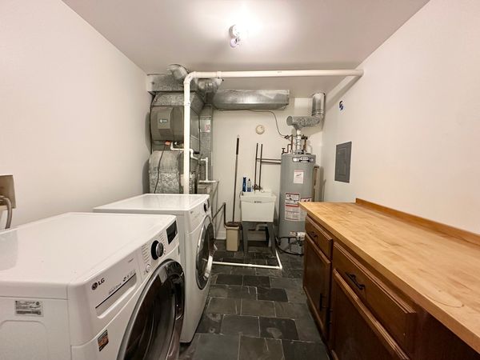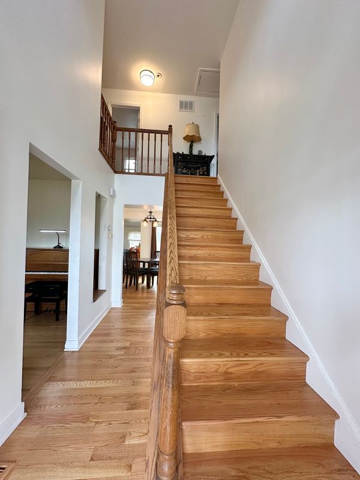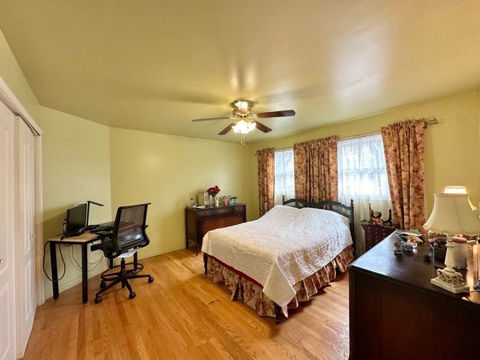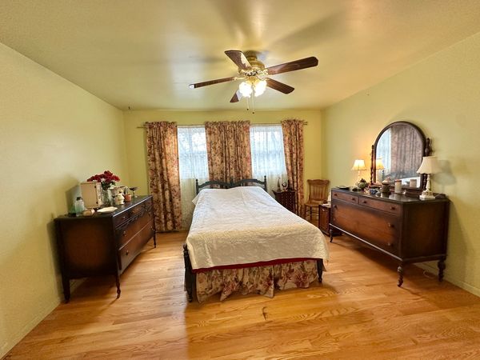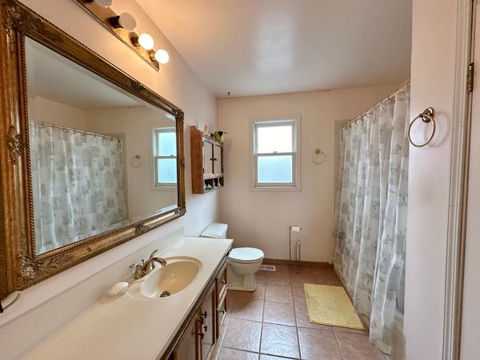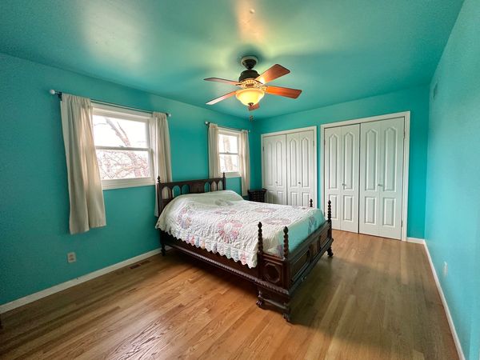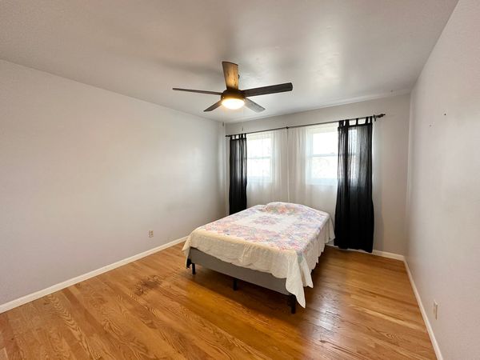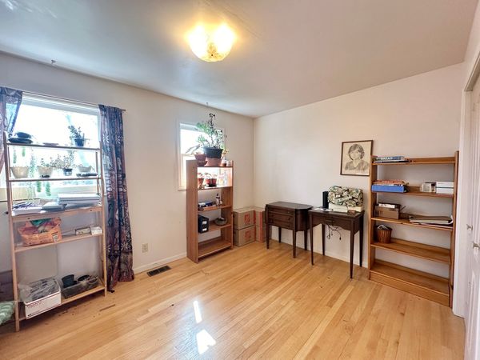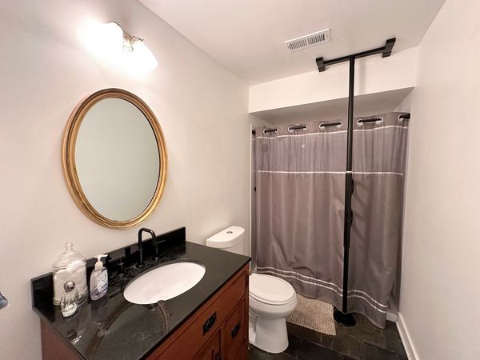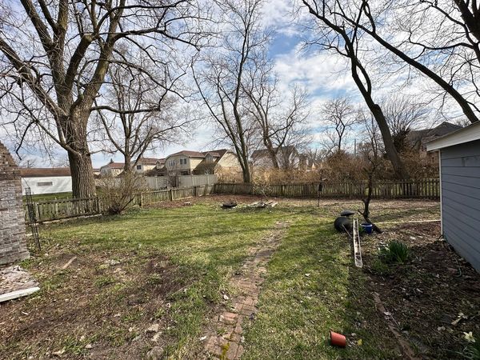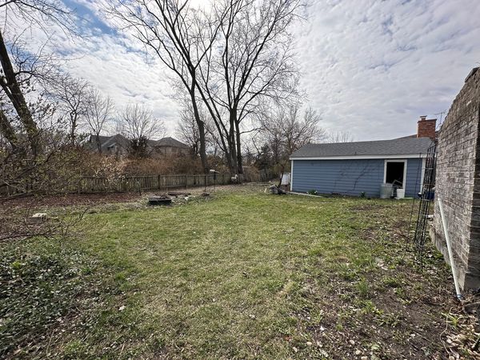8031 W 100th Street
Palos Hills, IL
60465
About this home
As you step inside, you'll be greeted by the spacious and inviting family room, complete with a gas starter natural wood-burning fireplace, creating a cozy atmosphere for gatherings with loved ones. The first floor also features an open-concept kitchen, showcasing plenty of cabinet space and pantries, ideal for the culinary enthusiast. Adjacent to the kitchen, you'll find a bright and airy living room and dining room, providing ample space for entertaining guests or simply relaxing in style. Venturing upstairs, you'll discover four generously sized bedrooms, offering comfort and privacy for the entire family. A centrally located bathroom on the second floor ensures convenience for all residents. Outside, the expansive exterior lot spans 13, 612 square feet, providing plenty of room for outdoor activities and enjoyment. A two-car garage, coupled with a long driveway, offers ample parking space and storage options for vehicles and outdoor equipment. Conveniently situated near Palos Golf Course, as well as shopping centers, transportation, and expressways, this home offers unparalleled access to amenities and attractions, ensuring a lifestyle of comfort and convenience. Don't miss out on the opportunity to make this stunning property your own - schedule your viewing today and experience luxury living in Palos Hills!
