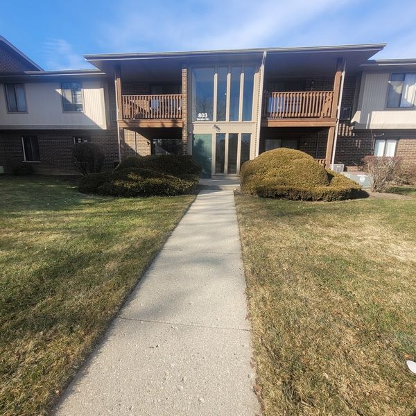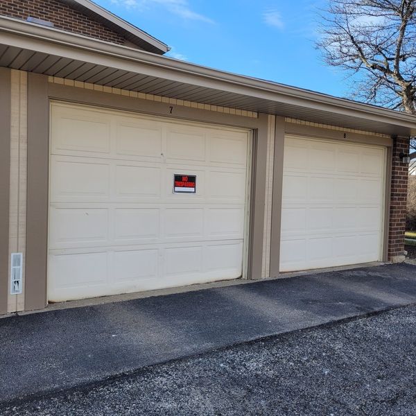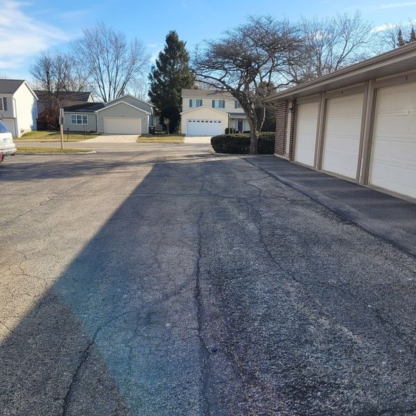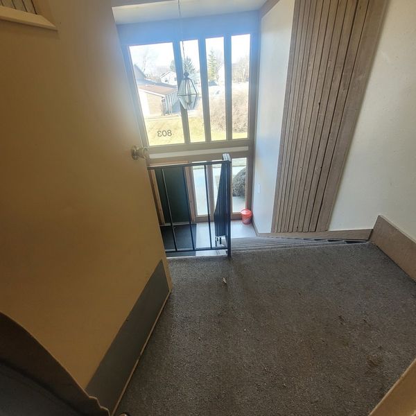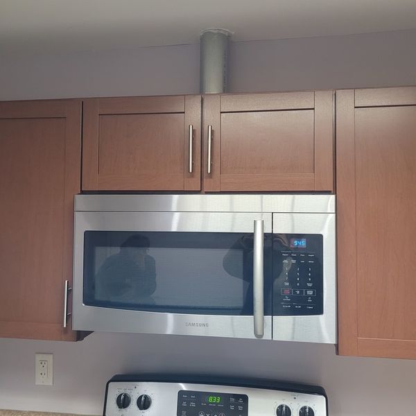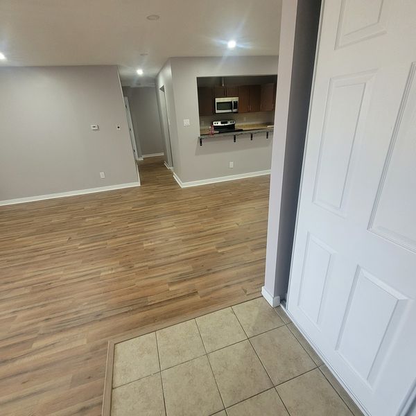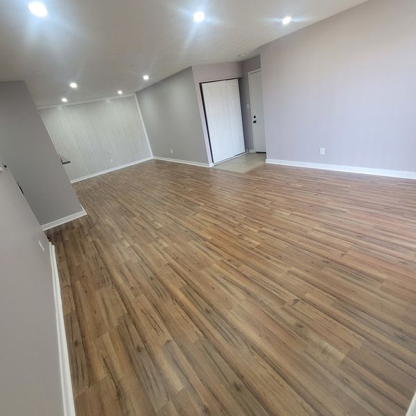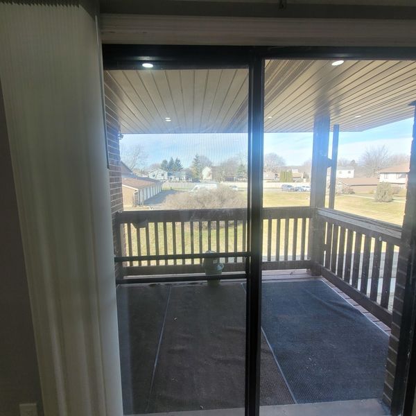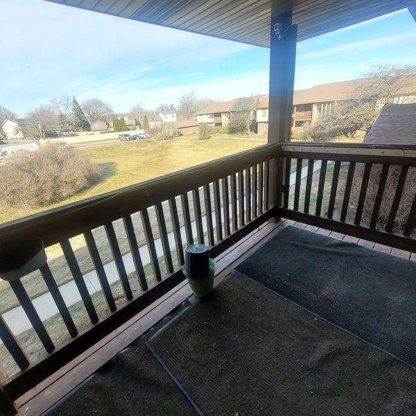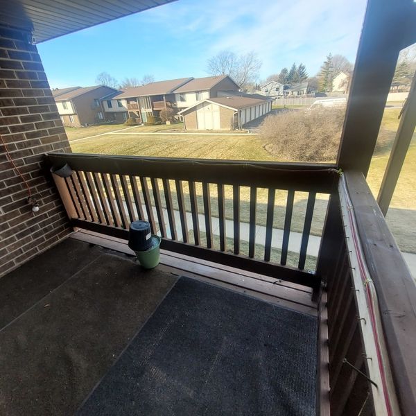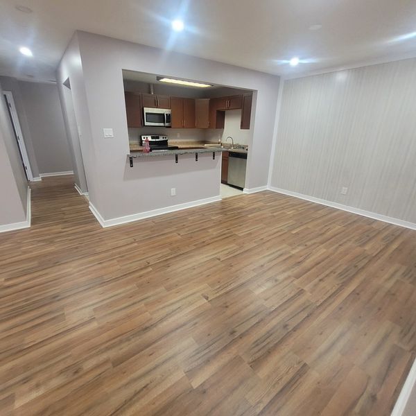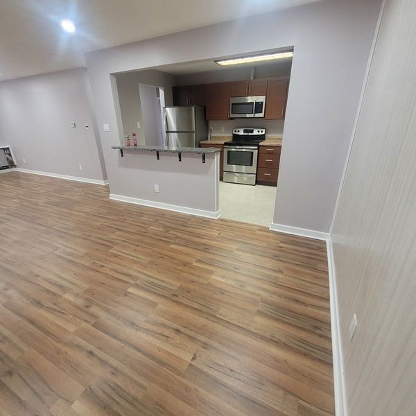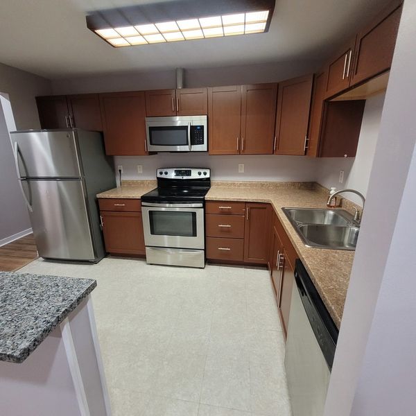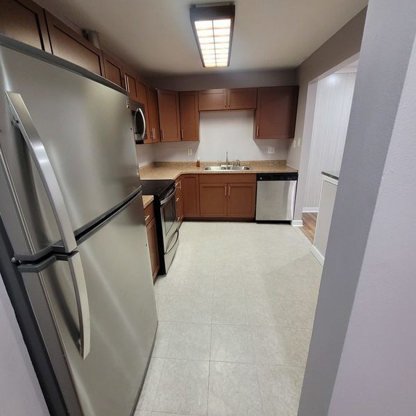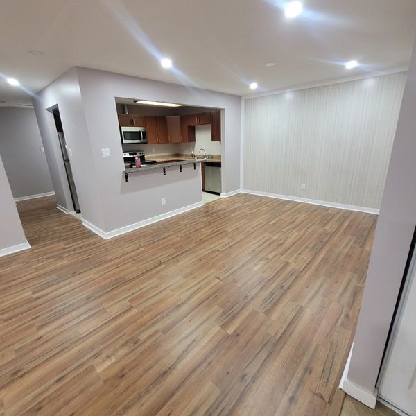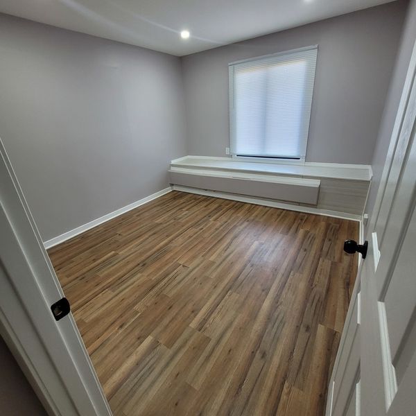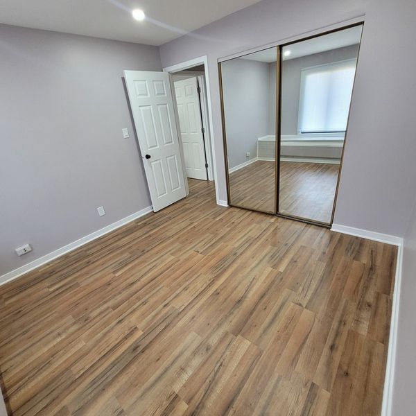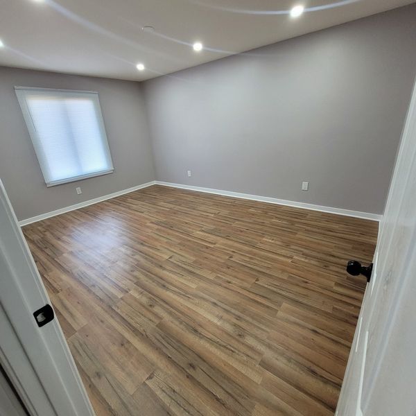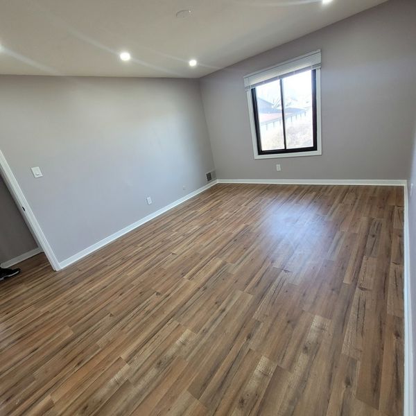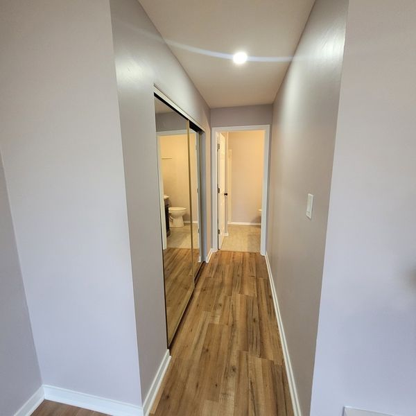803 Garden Circle Unit 7A
Streamwood, IL
60107
About this home
You'll appreciate this well maintained freshly painted all electric unit 2nd floor, 2 bed, 2 full bath and 1 car garage condo in a highly sought after Brookside subdivision, what a great location. Condo has an in-unit laundry with a newer stackable washer/dryer. Flooring is wood laminate throughout. The master bedroom is spacious and commands a view overlooking the courtyard of the complex on the north end. Kitchen is spacious with cherry oak style cabinets and newer all electric stainless steel appliances. There's a balcony deck off the family room with a wall HVAC (heating and cooling) 2016 approx unit. There's also a dining room and breakfast bar with a granite countertop. Closets inside offer plenty of storage spaceNote: most of the condo was updated in 2018/19 with permit(s). 1 car garage parking is attached to the building - north entrance with it's own garage door with oeprator. Amenities and location offered by Brookside is why it's sought after, they include a clubhouse, awesome outdoor pool, walk to the forest preserve with hiking and bike trails, fishing ponds, minutes to I90 expressway, Woodfield mall and a whole lot more. Elementary school is within a mile. Sold As Is! Investor friendly subdivision - unit can be rented out - currently no quota restrictions!
