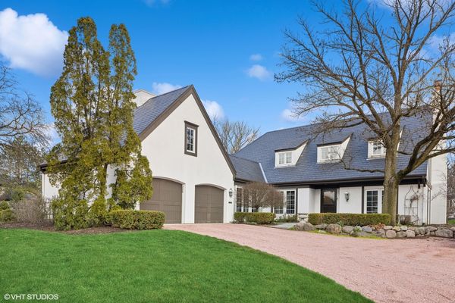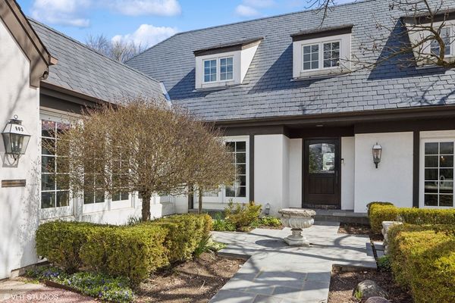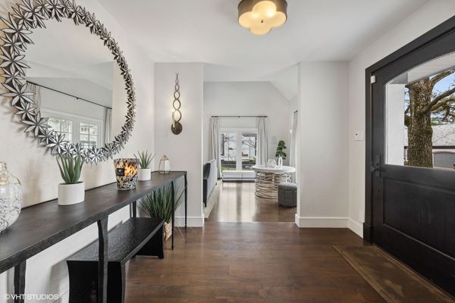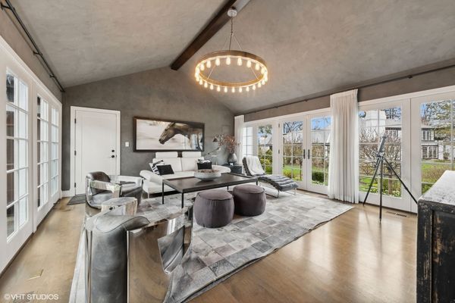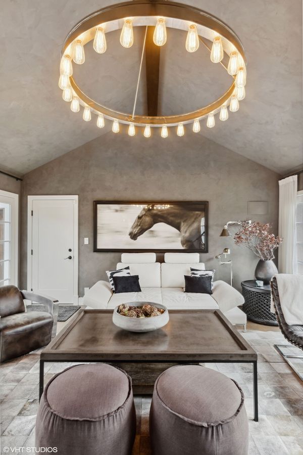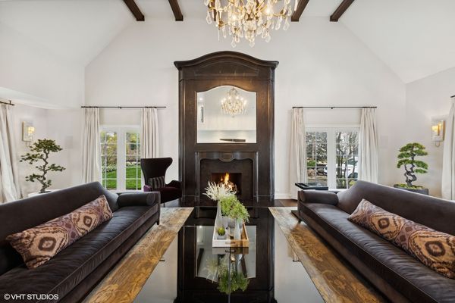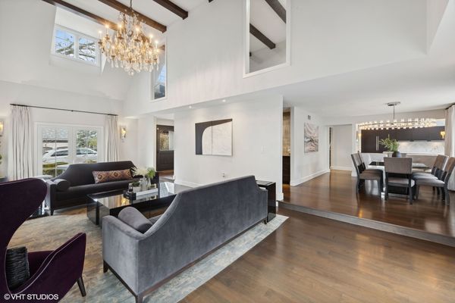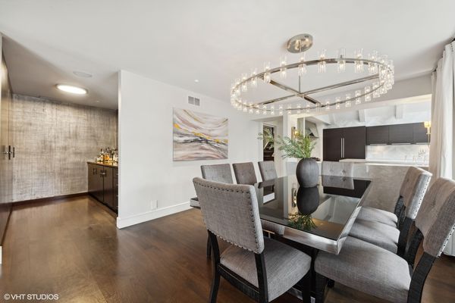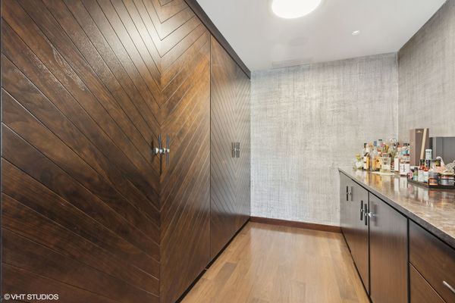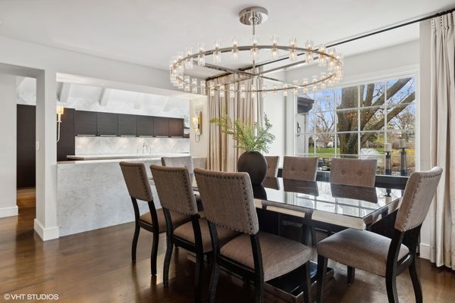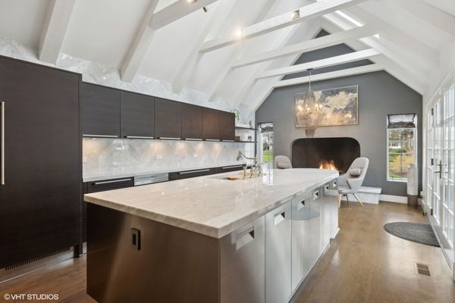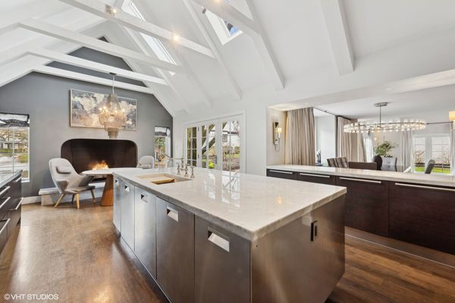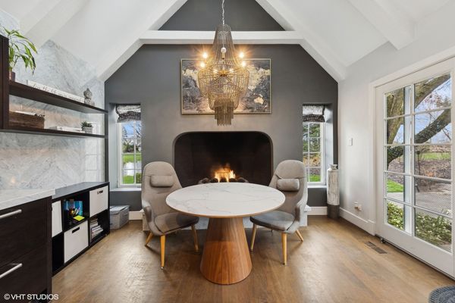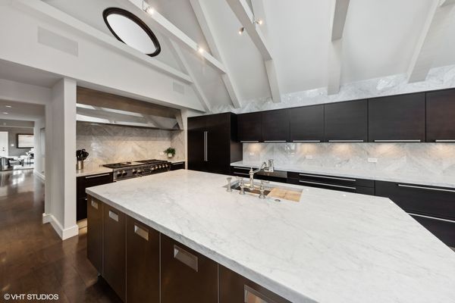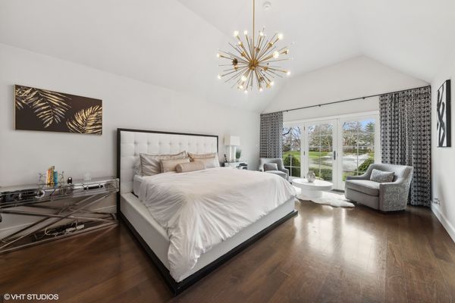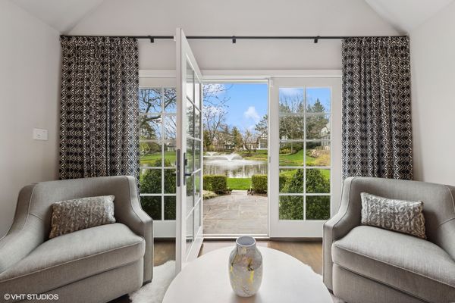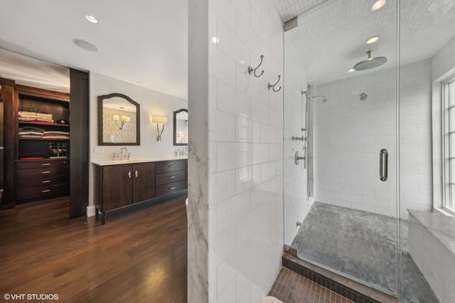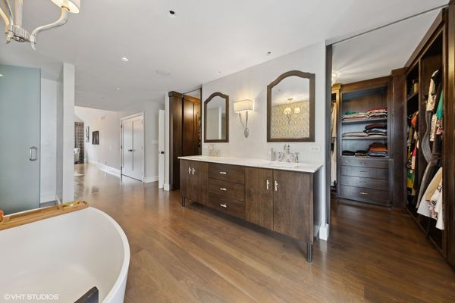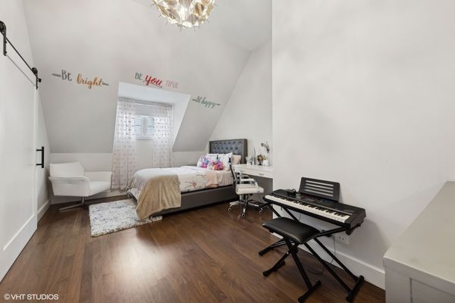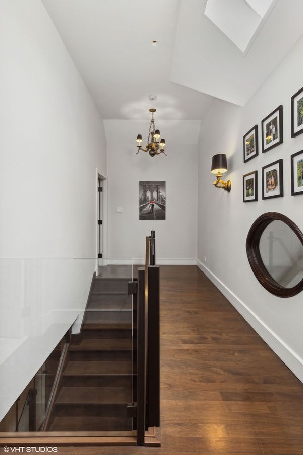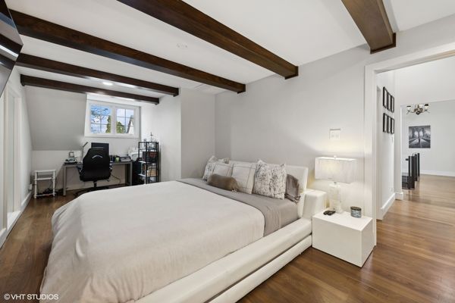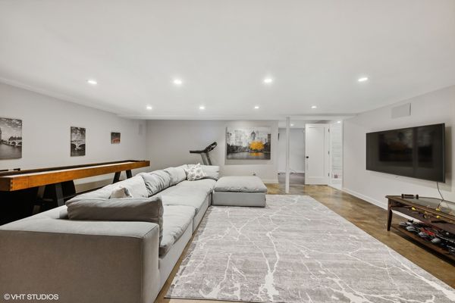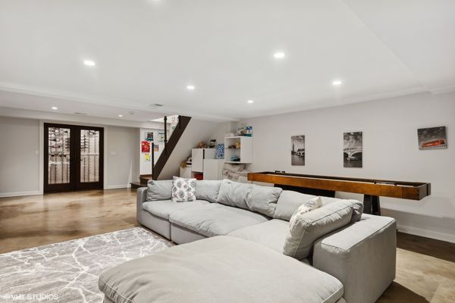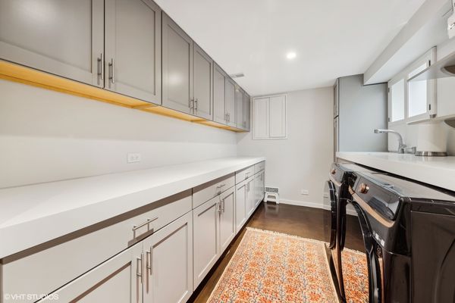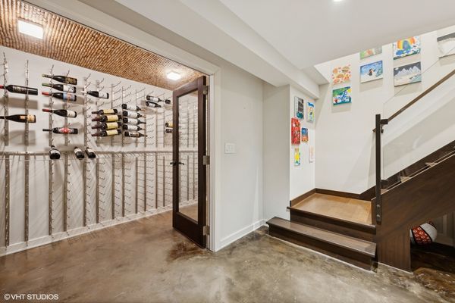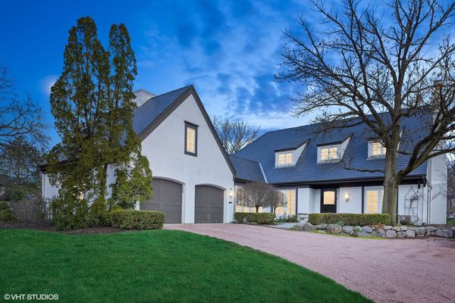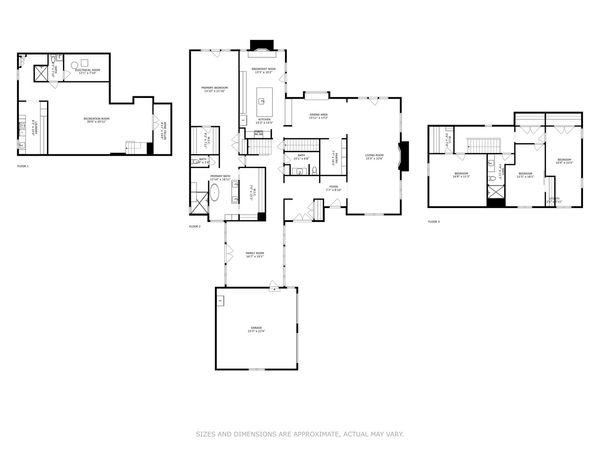803 BURR RIDGE CLUB
Burr Ridge, IL
60527
About this home
Impeccable Elegance and Opulent Style Positioned on a Remarkable Interior Lot with Waterfront Views in the Exclusive Gated Community of Burr Ridge Club. This Exquisite Renovation, executed with the utmost precision and attention to detail, promises to captivate your senses. The grandeur of the two-story living room, featuring an oversized fireplace and beamed ceilings, is nothing short of spectacular. Entertain in the sophisticated dining room, complemented by a stunning Butler's pantry/bar, seamlessly flowing into the cutting-edge kitchen boasting contemporary yet timeless design elements. High-end stainless steel appliances (including Wolf oven & Miele dishwasher), Carrera marble countertops, a custom range hood, and a sprawling island adjacent to the breakfast area with a fireplace offering scenic water and patio views, create an inviting atmosphere. The alluring first-floor primary suite showcases notable finishes such as J Adler lighting, dual walk-in closets, and an unparalleled custom spa bath with mosaic wall accents, a bespoke vanity, a Roma steam shower and marble surrounds. An intimate family room with a vaulted ceiling and Ralph Lauren lighting provides a cozy retreat. Upstairs, three prominent bedrooms and a spa-like bathroom (featuring a Kohler shower) await. The lower level features a recreational room, a swanky glass wine cellar and a full bathroom. The residence features state-of-the-art technology, including a Tesla EV charger and a Sonos sound system integrated throughout the house. Invite your guests to enjoy the BRC pool and party room, or organize a friendly tournament at the BRC tennis and pickleball courts, all just steps away from your home. With convenient access to highways, esteemed schools, and Elm School within walking distance, this home offers the epitome of luxury living.
