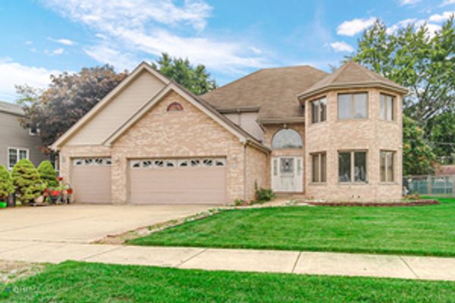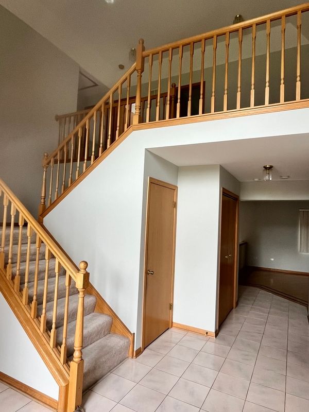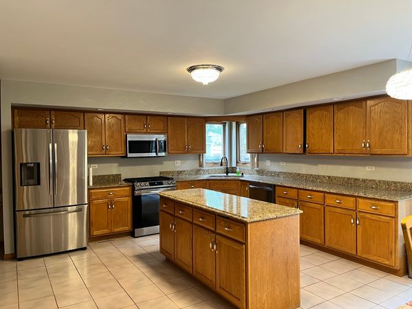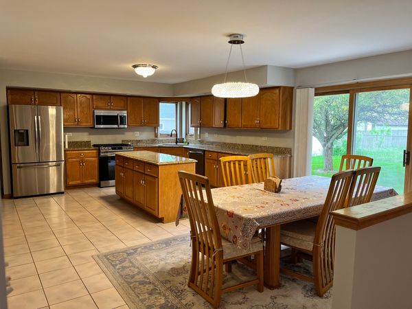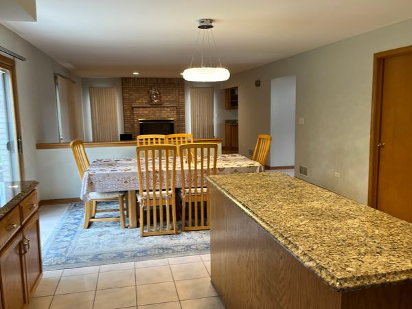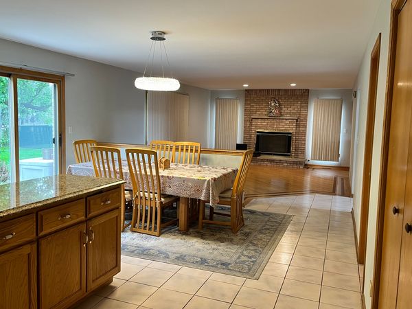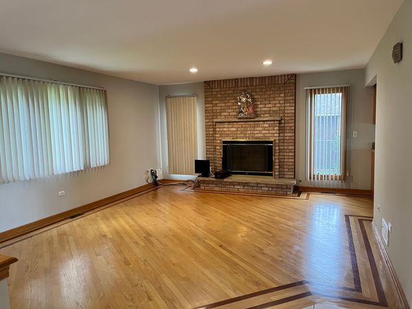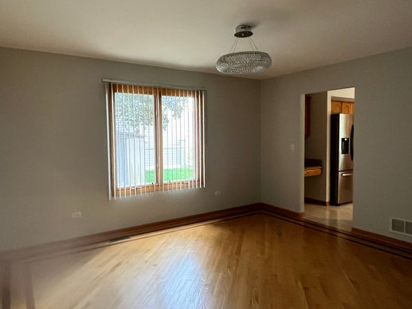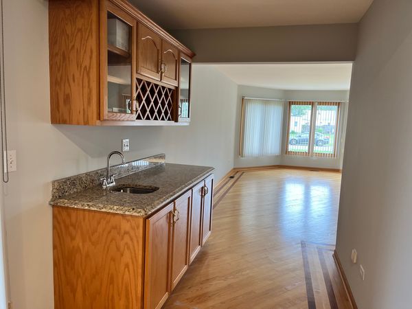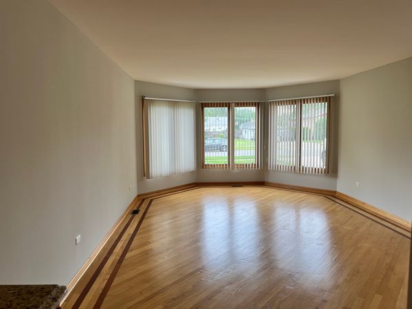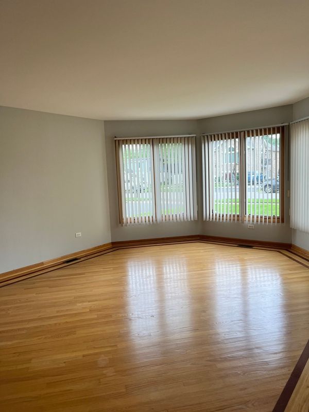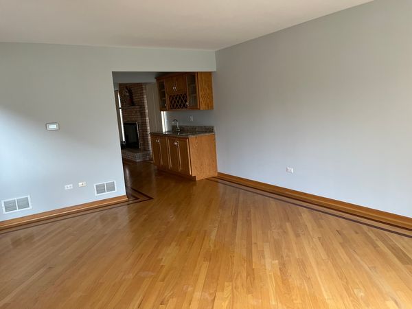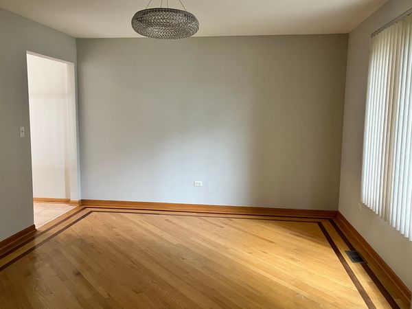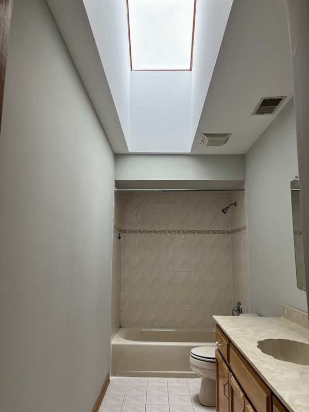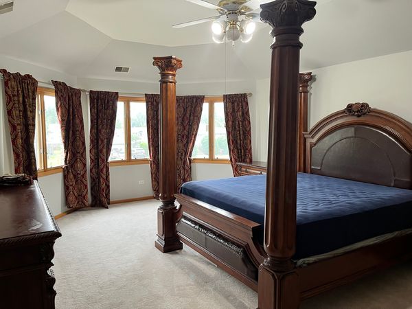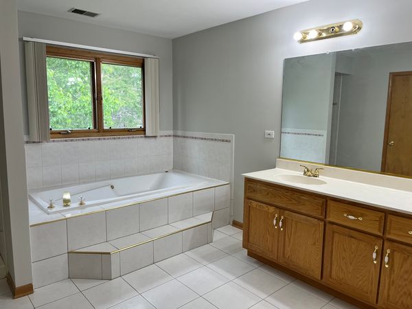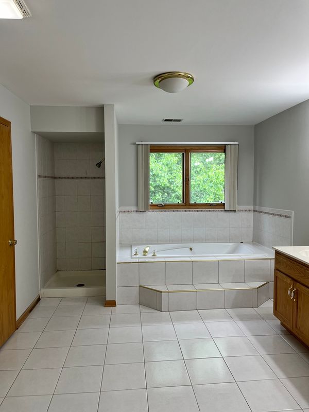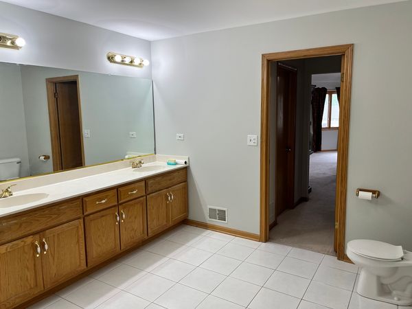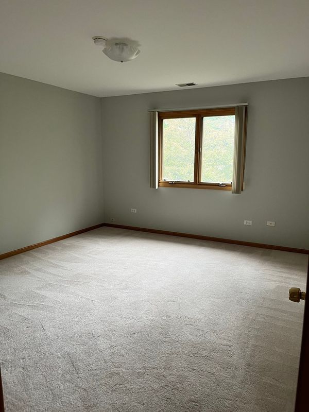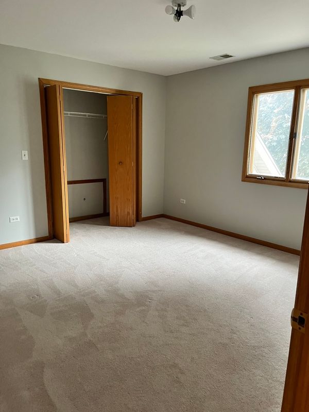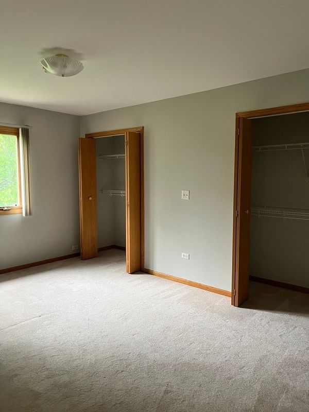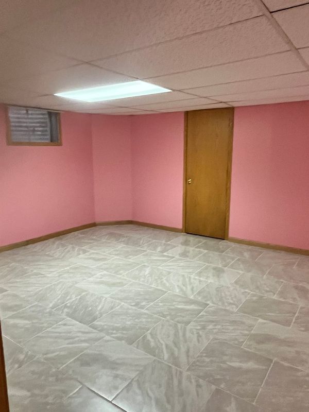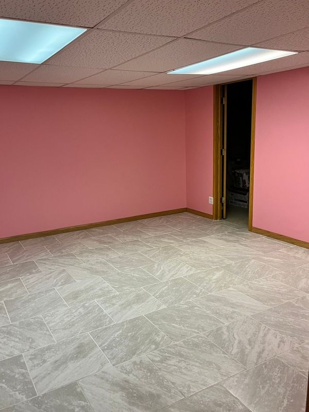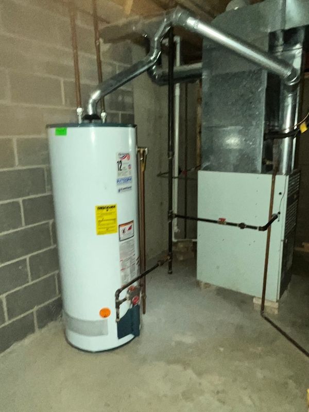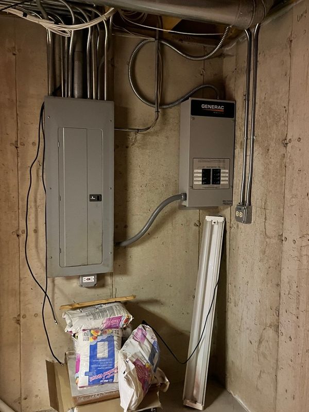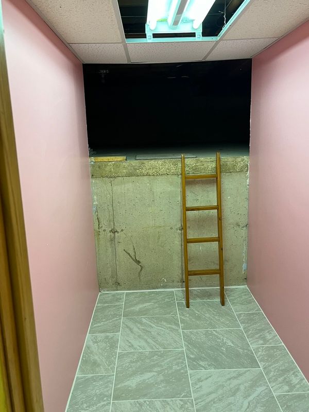8020 Latrobe Avenue
Burbank, IL
60459
About this home
This home sounds like a dream with its spacious layout and luxurious amenities. The entranceway with its beautiful staircase sets the tone for the rest of the house. The huge eat-in kitchen and fireplace in the family room are perfect for entertaining or cozy nights in. Kitchen counters are granite. All new appliances and plenty of counter space with the added island. The formal dining room and separate living room offer plenty of space for guests. The master bedroom and bathroom sound like a retreat with a separate shower, jacuzzi hot tub, and double sink vanity. The skylight in the upstairs full bath adds a touch of natural light. The additional bedrooms in the basement provide plenty of space. The whole house gas power generator and security cameras offer peace of mind and convenience. The 3 car attached garage is a bonus for car enthusiasts or those needing extra storage space. The wet bar off the family room is perfect for hosting gatherings. Overall, this home seems to have everything you could need or want in a home. It's clear that the original owner put a lot of thought and care into building it.
