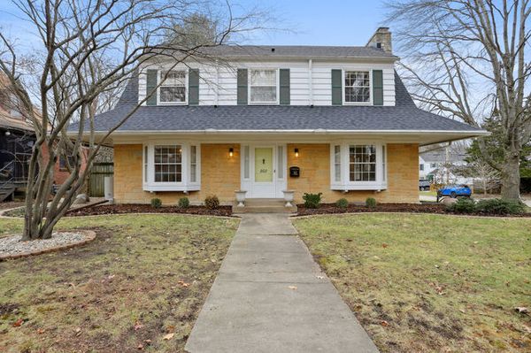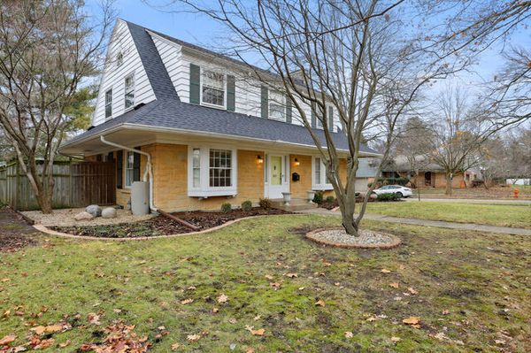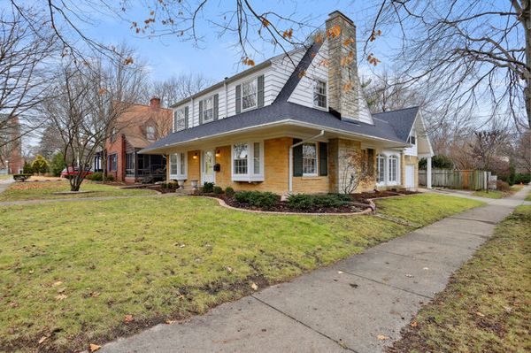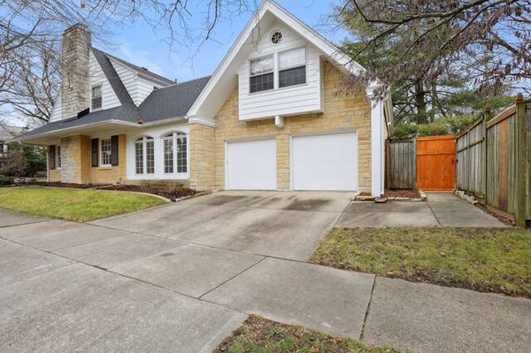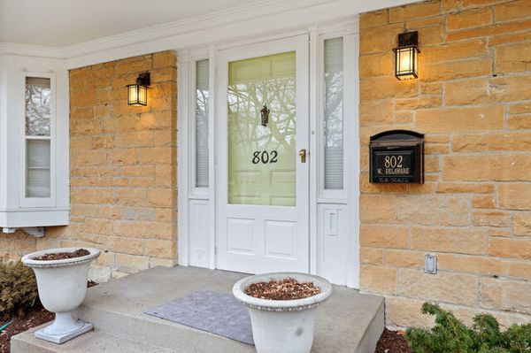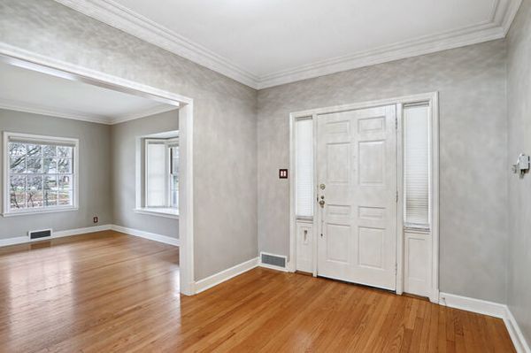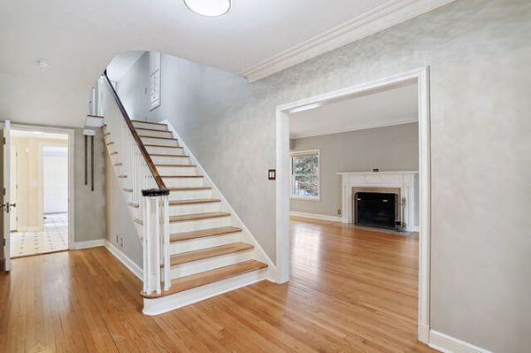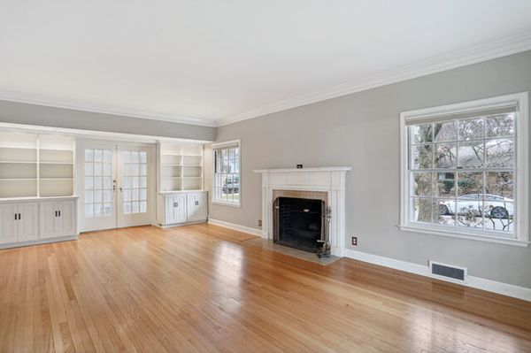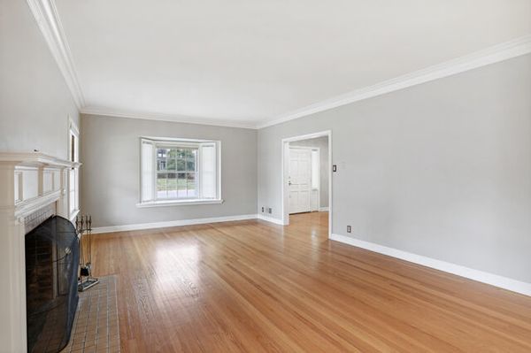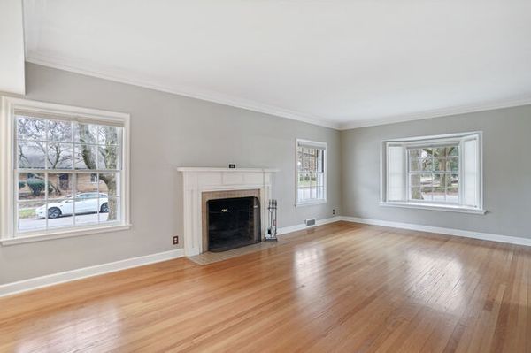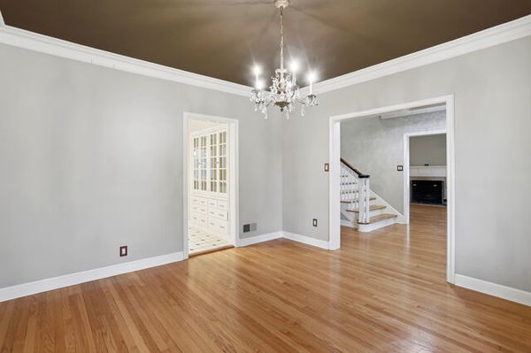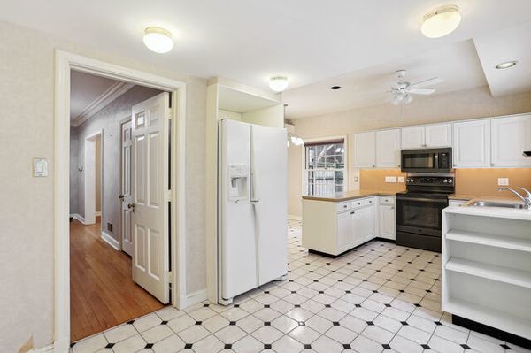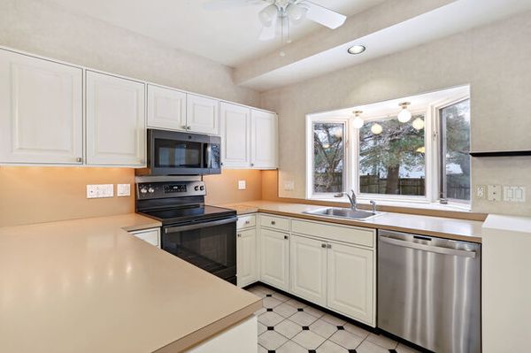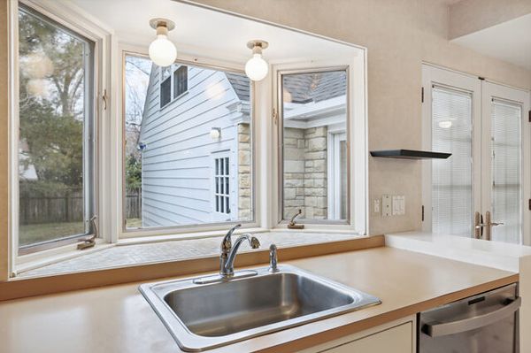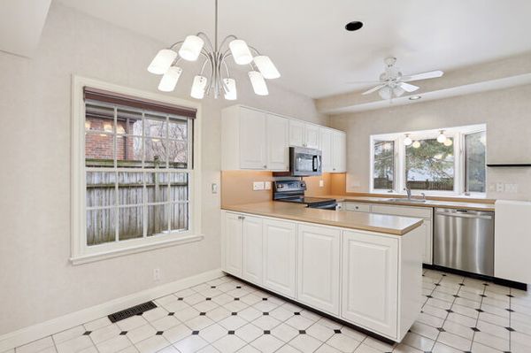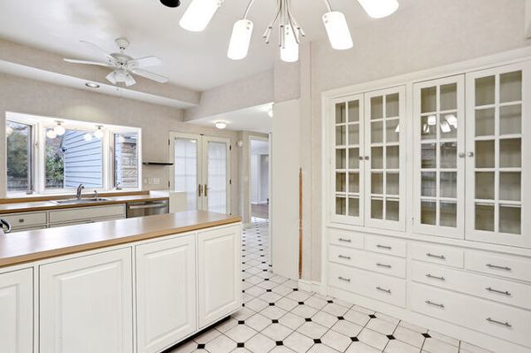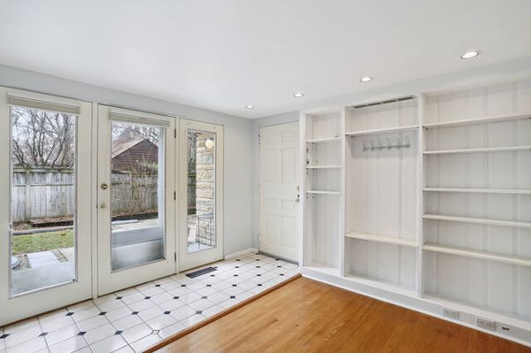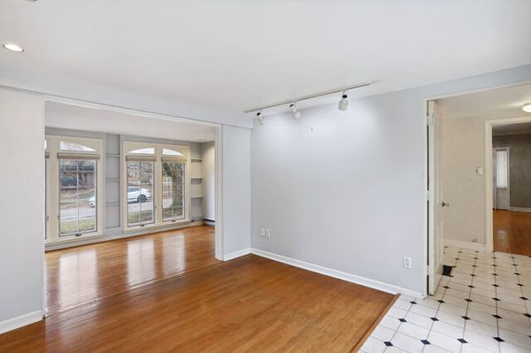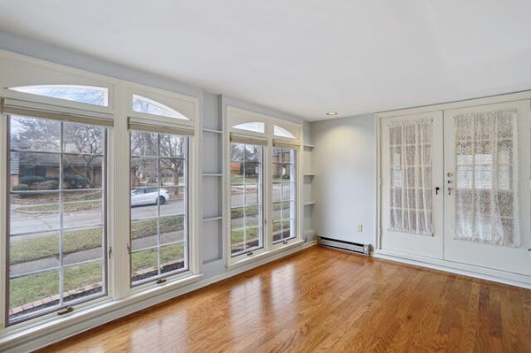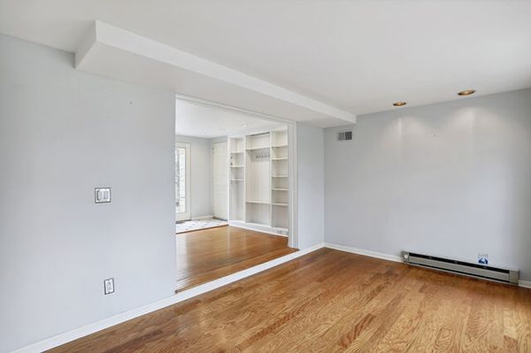802 W Delaware Avenue
Urbana, IL
61801
About this home
Elegantly standing among the pine trees of the historic State Street/West Urbana neighborhood, this house is a true gem. Step inside this distinguished Dutch Colonial Revival with its classic grand foyer. The 4-bedroom, 4.5-bath home boasts over 3, 000 square feet of space and two main suites with private baths. Enjoy the mature trees, new landscaping, and convenience of the 2-car attached garage. The well-maintained home has two additional bedrooms, a partially finished basement with fireplace and plenty of storage space. The main level features large sun lit rooms with beautiful hardwood floors, a cozy fireplace in the living room and numerous built-in features. The kitchen features a built-in hutch, updated appliances, and beautiful views of a private backyard with gorgeous mature trees. A first floor half-bath leads to the mudroom, patio, and a relaxing, spacious sunroom with original French doors. The second floor has three full bathrooms and an addition designed by well-known architect John Replinger. The Replinger addition displays high ceilings, custom windows, and a modernist look that compliments the classic colonial features. It's the perfect place for a family room, private guest room, or fun game room. Updates to the home include: a new roof, gutters, and leaf guards (2020), water heater (2020), recent radon mitigation installation (2020), new wood flooring in sunroom (2020), professional interior and exterior painting (2020; 2021), new custom wood shutters (2021), professional landscaping by Country Arbors Nursery (2021), Hunter Douglass blinds (2021), carpet in basement (2022), new skylights (2022), and custom wood storm doors (2023). Don't wait to make this beautiful home yours in the New Year!
