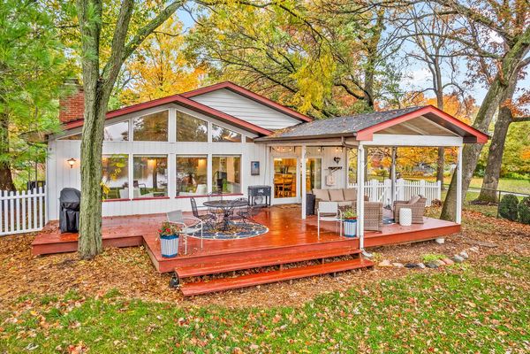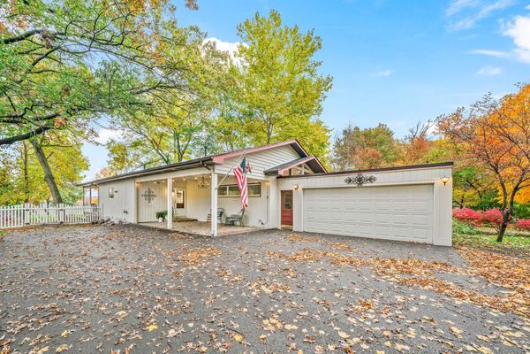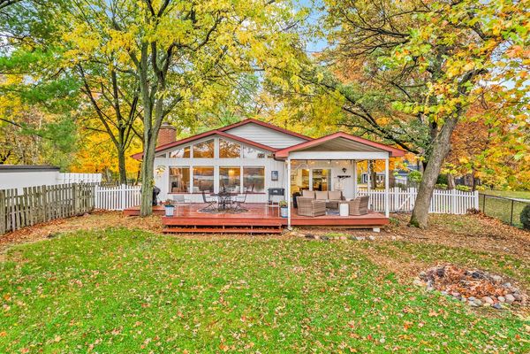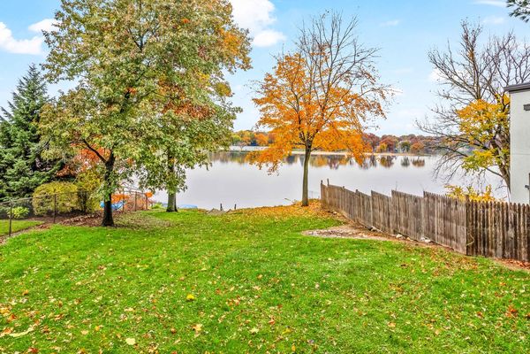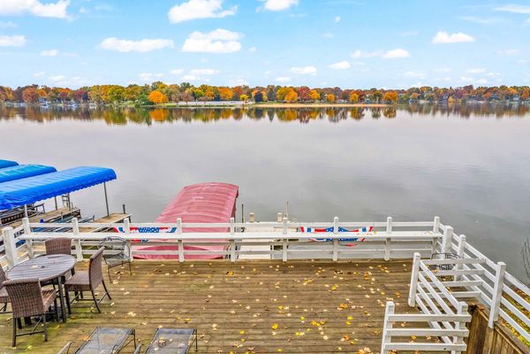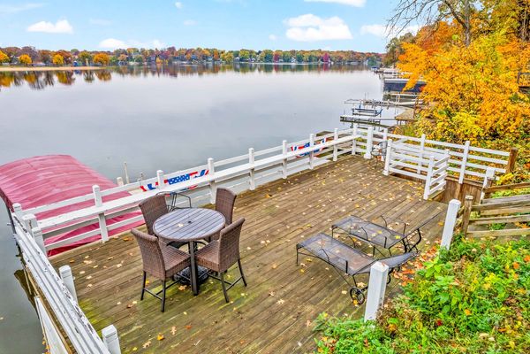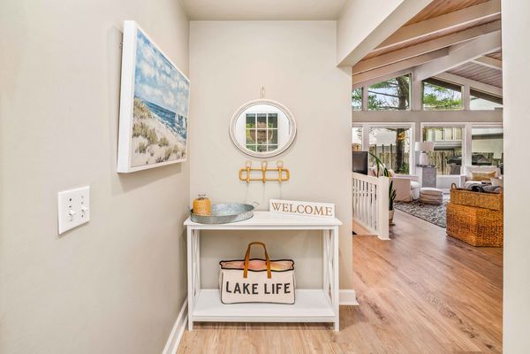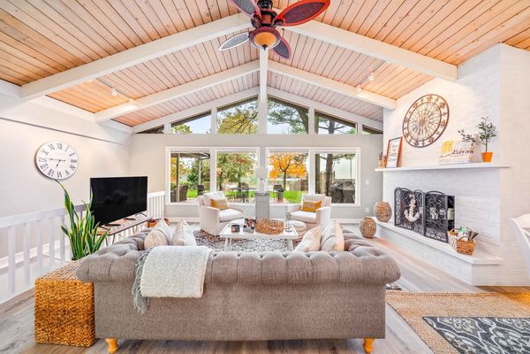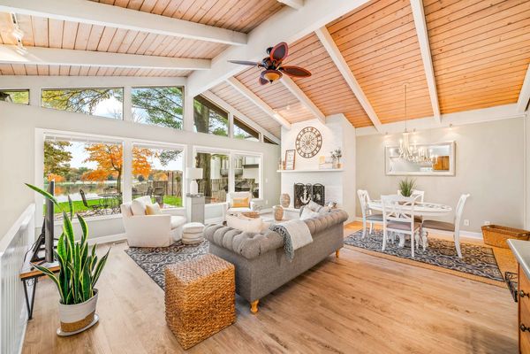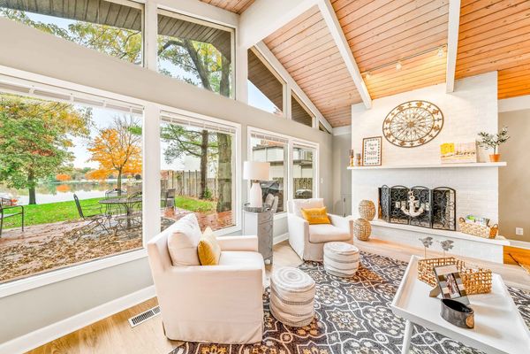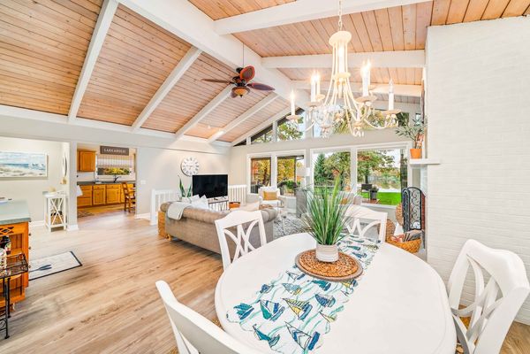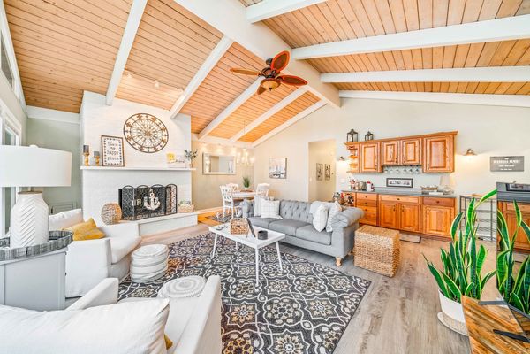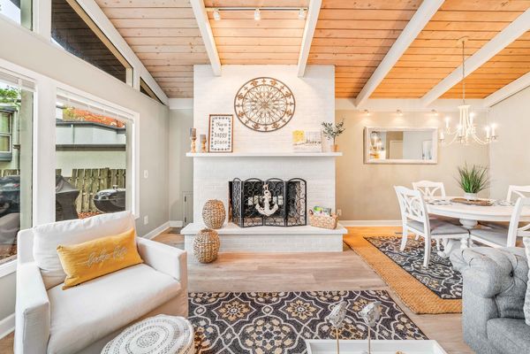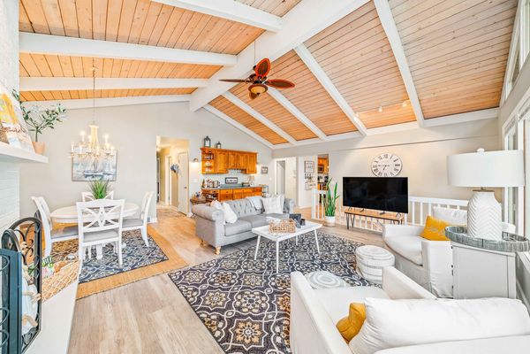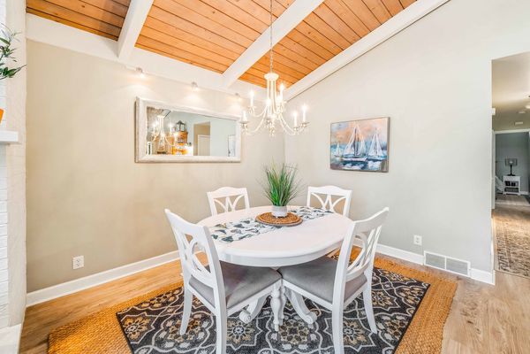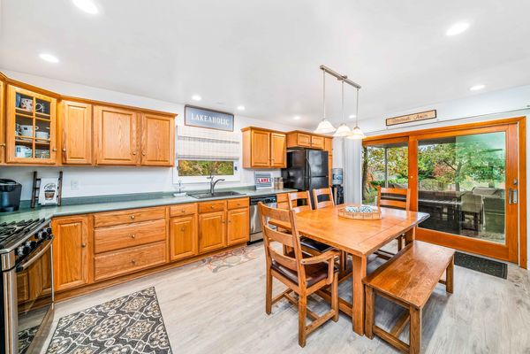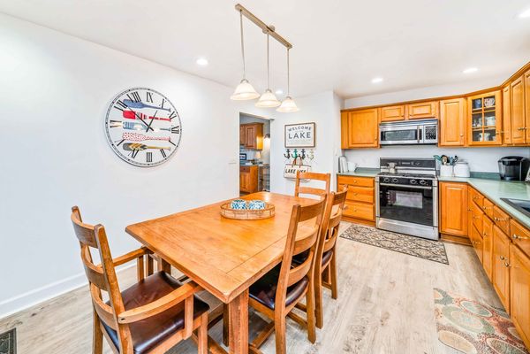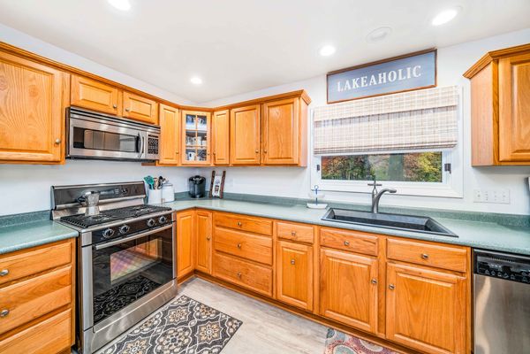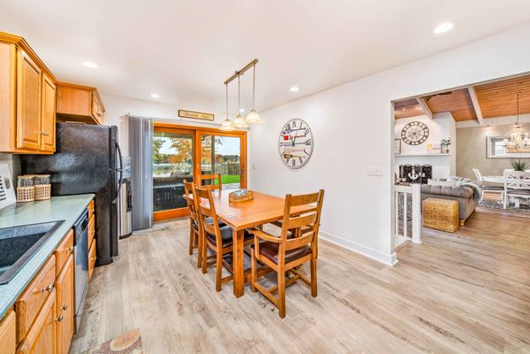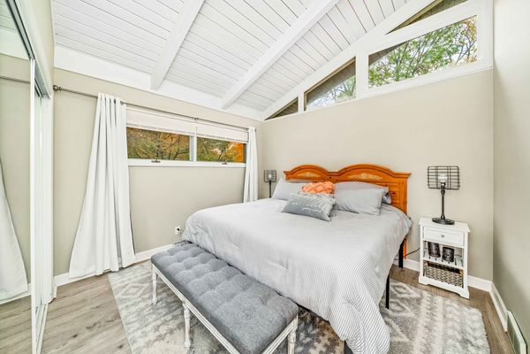802 Lake Holiday Drive
Lake Holiday, IL
60548
About this home
Here it is...Lakefront Living! As you enter this cedar ranch home, you can't help but take in the amazing views from the wall to wall windows in the inviting living room. Tongue and groove vaulted ceilings, and the floor to ceiling fireplace round out this cozy space. The main level also consists of an eat-in kitchen with lakeviews plus 3 bedrooms, and 2 full bathrooms. The large pantry/closet off the foyer adds extra interior storage space. This home is perfect for family and friend gatherings with 2 service bar areas, one in the living room and a wet bar in the basement family room. Along with the wet bar, you will find a 2nd fireplace. This space is perfect to cozy up and enjoy movie nights. The basement is also home to a huge workshop and storage area. As you step out on the large partially covered deck you will find plenty of flat lawn space. Perfect for yard games, grilling and entertaining. It doesn't stop there. A large deck by the lake adds even more outdoor space. Numerous spots to catch a beautiful suntan OR sunset. Enjoy hours of fishing right out back off the newer dock. Or take a short walk down the road to a large beach, playground and zip line. Also within walking distance to the new pickleball courts. Lake Holiday has SO much to offer. Come see for yourself and "Be On Vacation Every Day of the Year!" New roof in 2022
