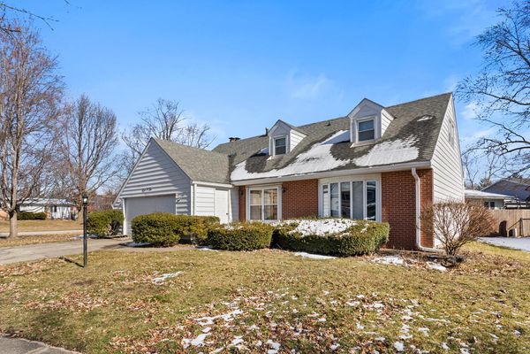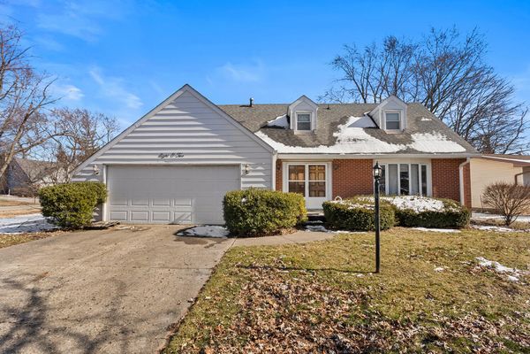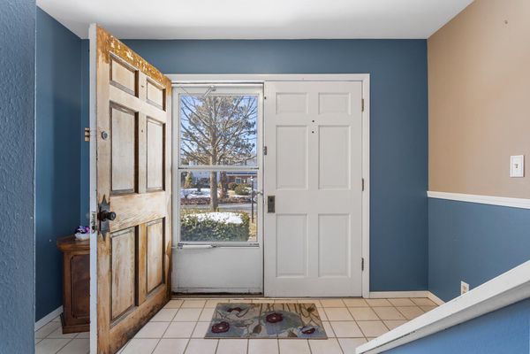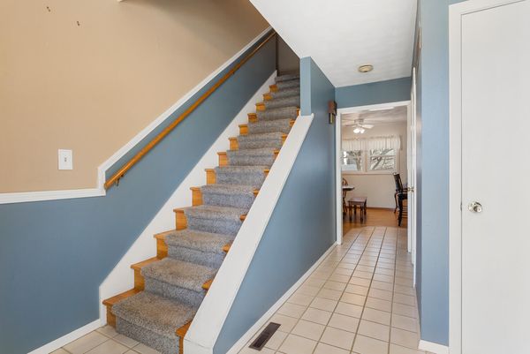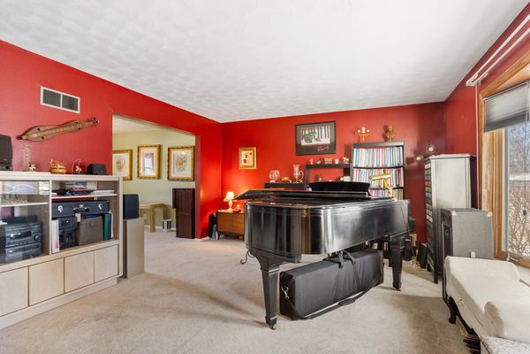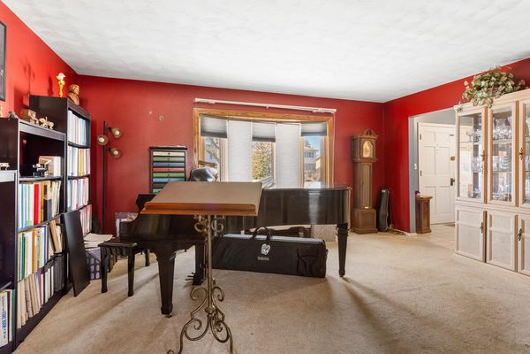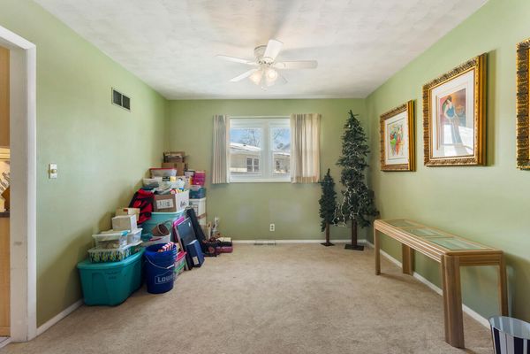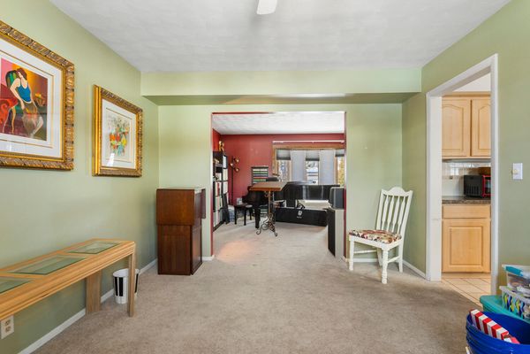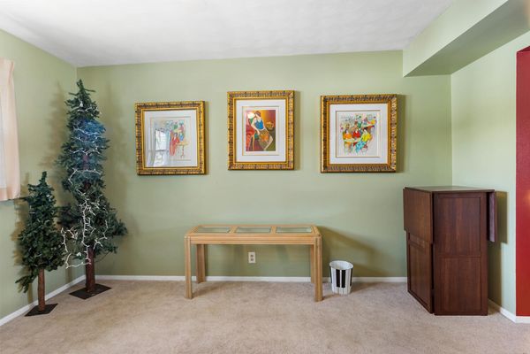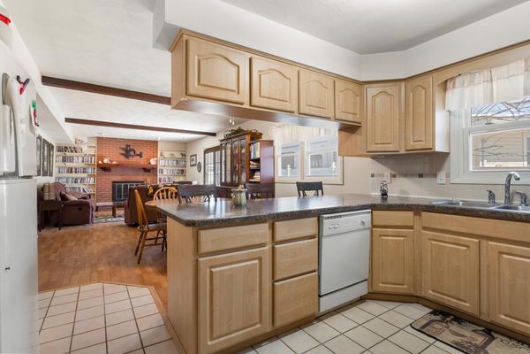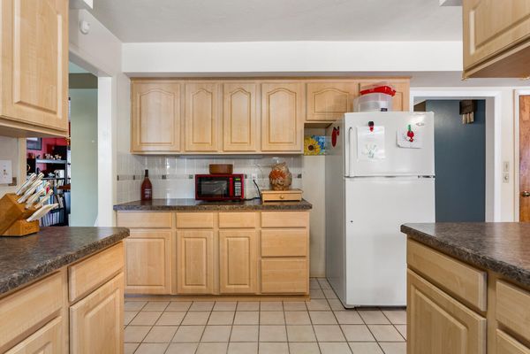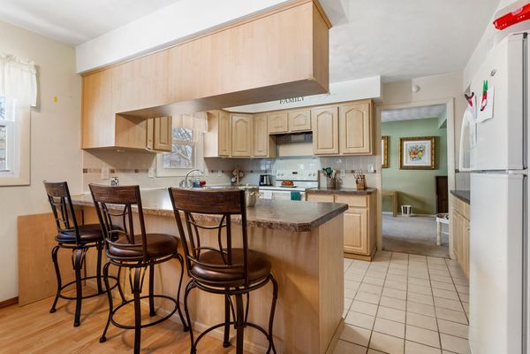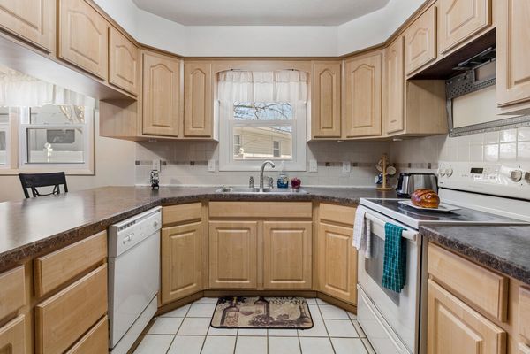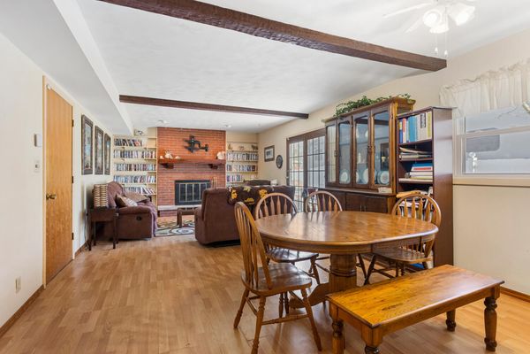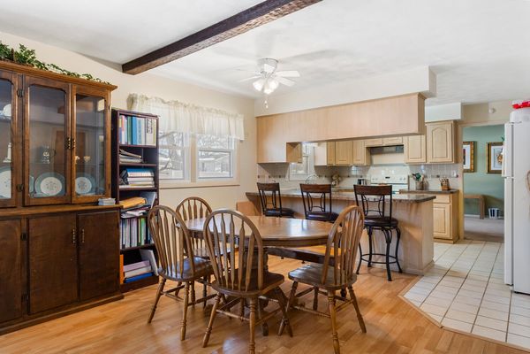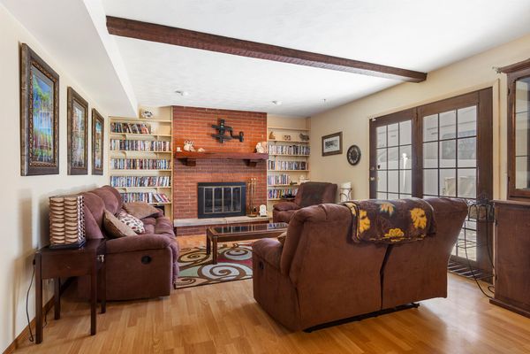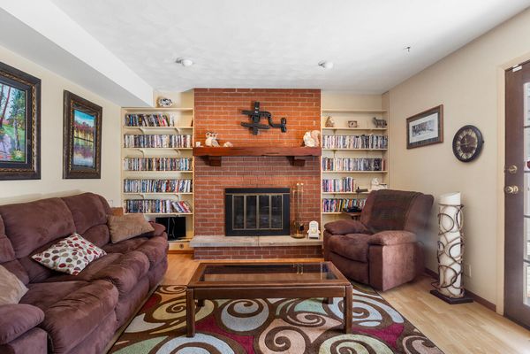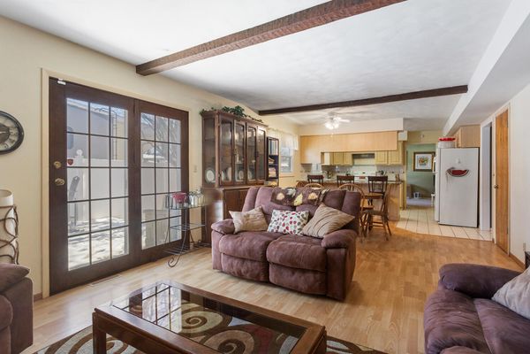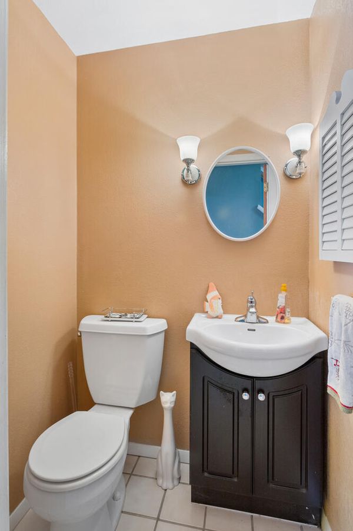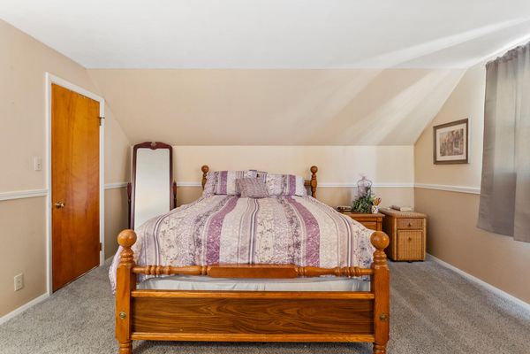802 Frank Drive
Champaign, IL
61821
About this home
Step into this delightful Cape Cod residence situated on a corner lot. The exceptional layout of this home unfolds to reveal a perfect balance of formal living and dining spaces, thoughtfully designed to accommodate both intimate gatherings and lively entertaining. The heart of the home lies in the spacious family room, where comfort reigns supreme, inviting you to unwind and create cherished memories with loved ones. Adjacent, the eat-in kitchen beckons with its warm ambiance and practical features, including a convenient breakfast bar and ample cabinet space, ensuring culinary endeavors are a delight. Ascend to the second floor to discover the expansive bedrooms, including the large primary suite with a full bath and multiple closets. Luxuriate in the generous proportions and revel in the convenience of walk-in closets, providing ample storage solutions for your personal belongings. The second-floor office will allow you to get the necessary work done. Outside, the backyard presents a haven of relaxation and seclusion, designed for hassle-free maintenance and leisurely enjoyment which includes a composite deck and brick paver patio. Don't miss this one, call today to schedule your private showing.
