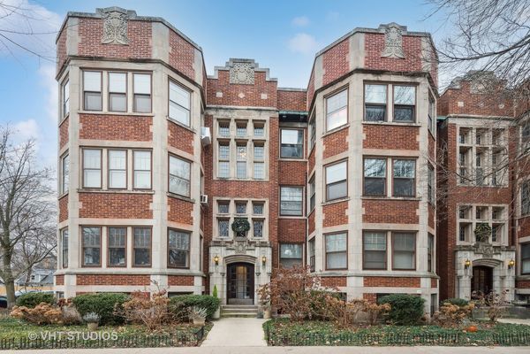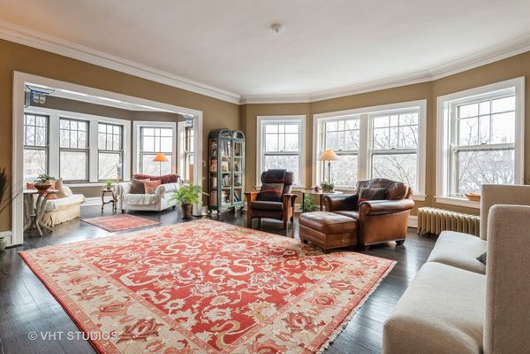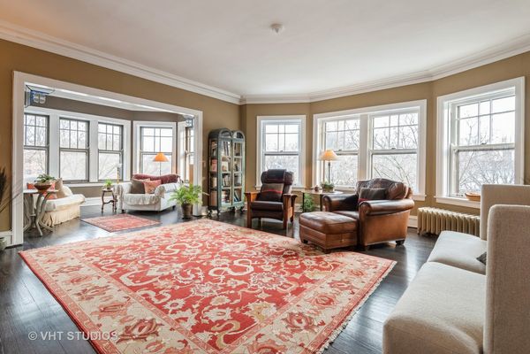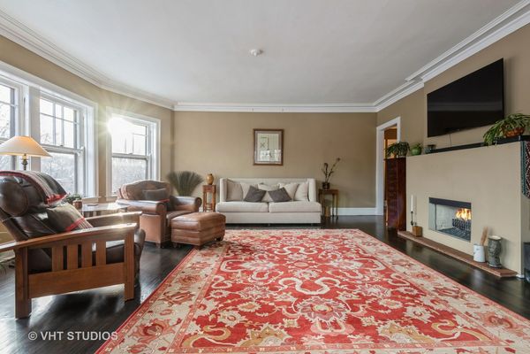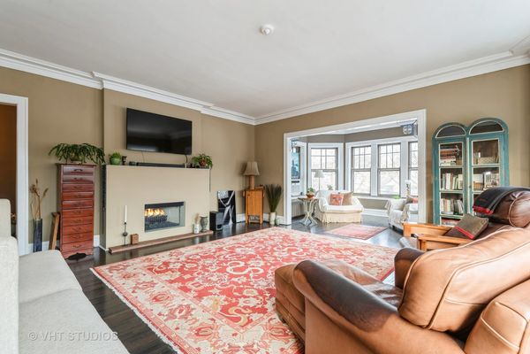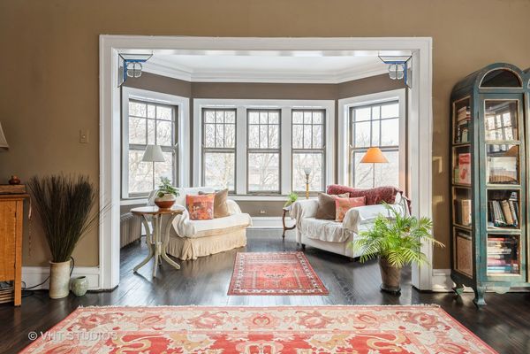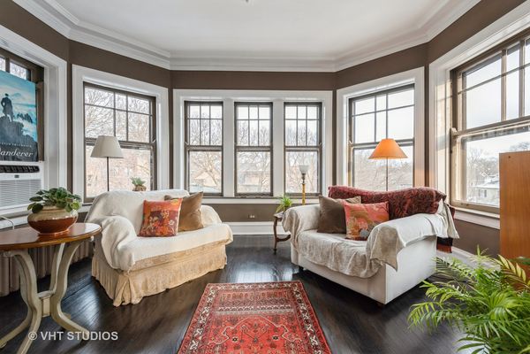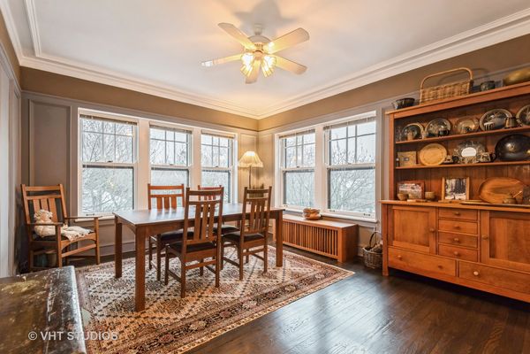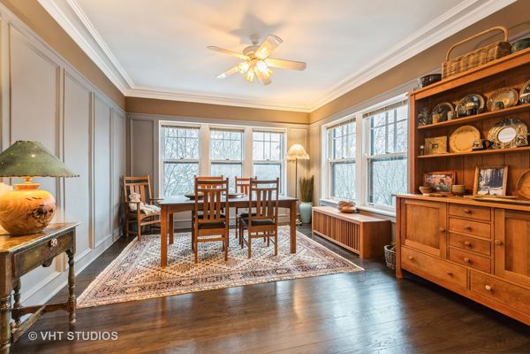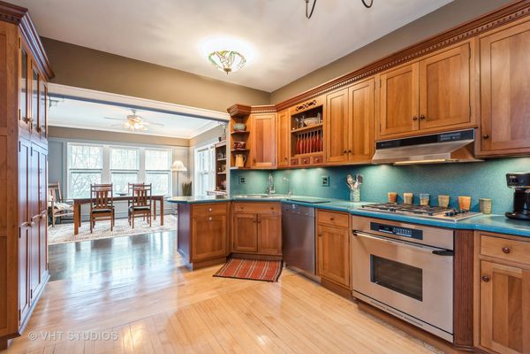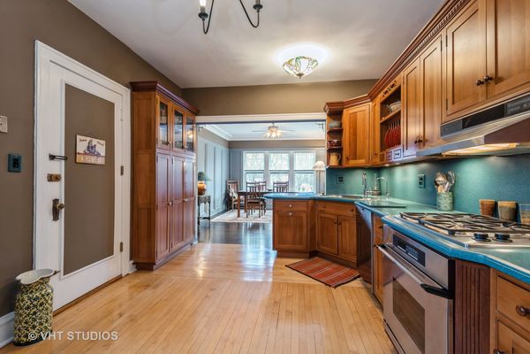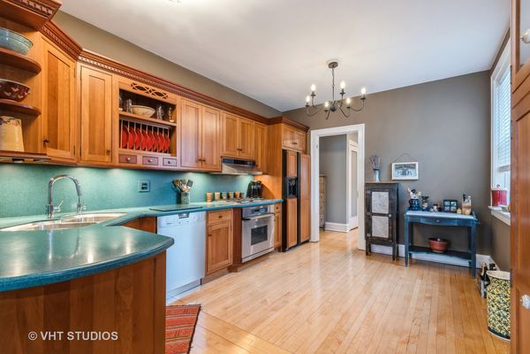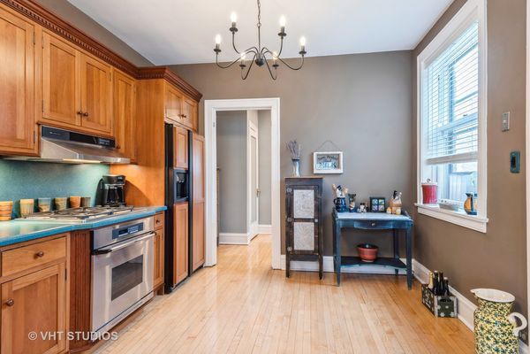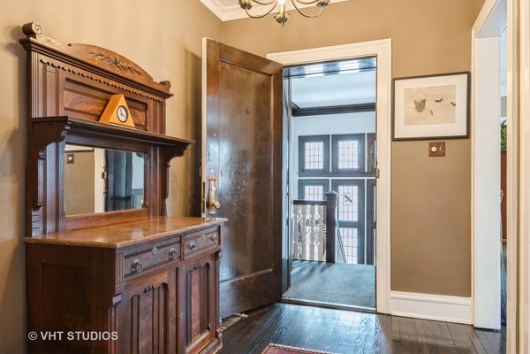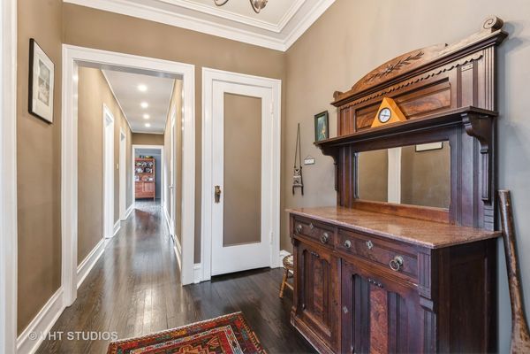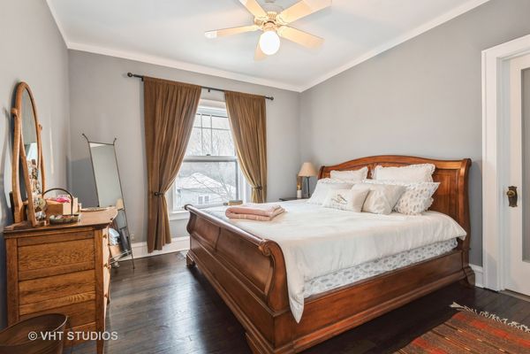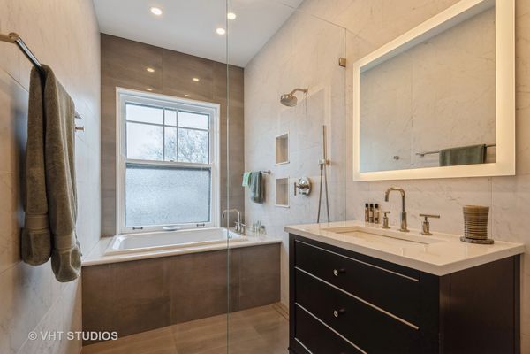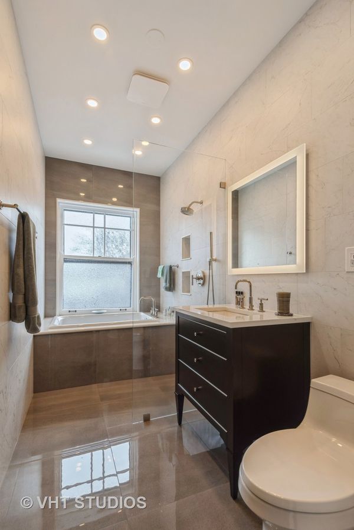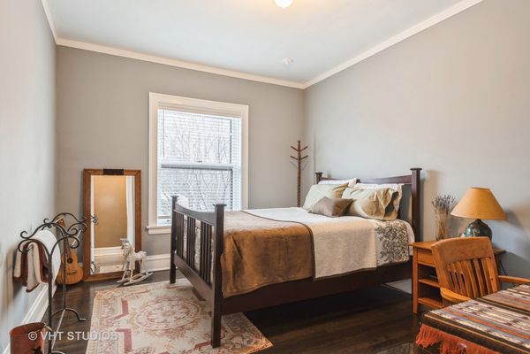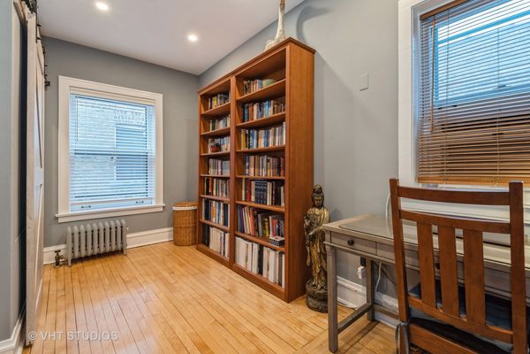802 Forest Avenue Unit 3
Evanston, IL
60202
About this home
Truly stunning tree top corner condo enjoys four exposures, 23 windows and plenty of natural sunlight! With 1750 square feet, the condo offers three bedrooms and two new bathrooms (2020). The building entry staircase welcomes you with its leaded windows and wide stairs. The entry foyer with coat closet leads into the large living room featuring bay windows, gas fireplace, recently refinished oak hardwood floors and freshly painted walls and ceiling. Adjoining the living room is the octagonal sitting room with views all around - a perfect place for morning coffee. Down the hall, the primary bedroom features two organized closets and access to the shared hall bathroom which was gutted and completely renovated in 2020 - tiled floor and tiled walls up to the ceiling, soaking tub with curbless shower, Kohler fixtures, custom storage and vanity. The second bedroom also features an organized closet. Enjoy entertaining in the spacious dining room with two walls of windows, refinished oak floors and an open access to the kitchen. The kitchen features Cherry cabinets, Corian countertops, Dacor cooktop/oven, Miele dishwasher, side by side refrigerator, refinished maple floors plus room for an eating area. Off the kitchen is located the third bedroom with a laundry closet and beautiful new bathroom with curbless shower and Kohler fixtures. Ideal east location just two blocks from the lake and easy walking distance to schools, Main St shops, restaurants and both trains. Pet friendly building and rentals are allowed. Please contact broker for list of improvements of both the unit and the building.
