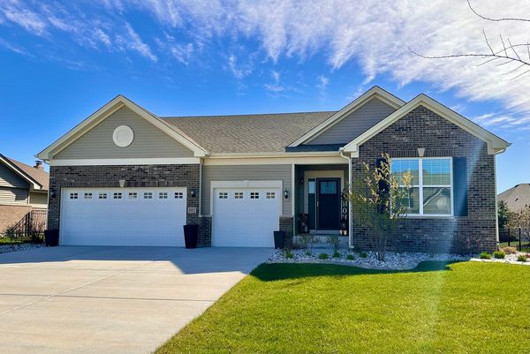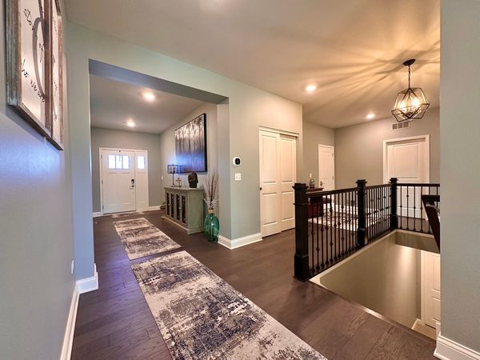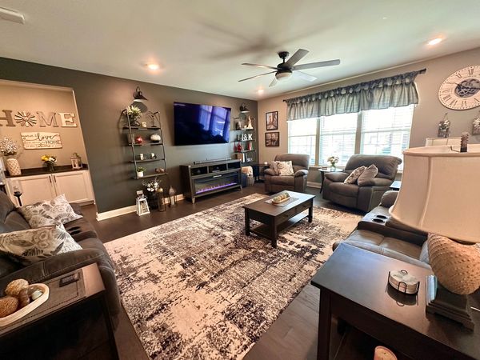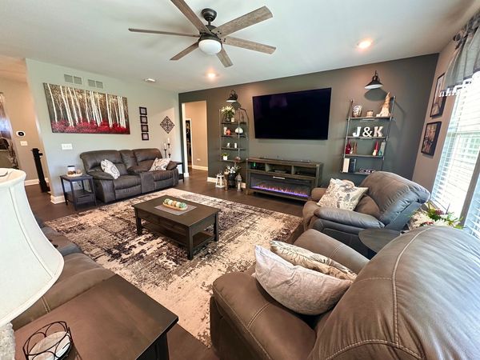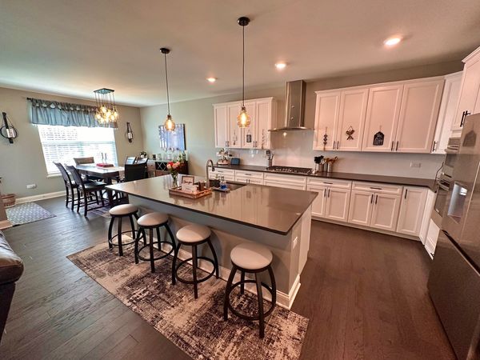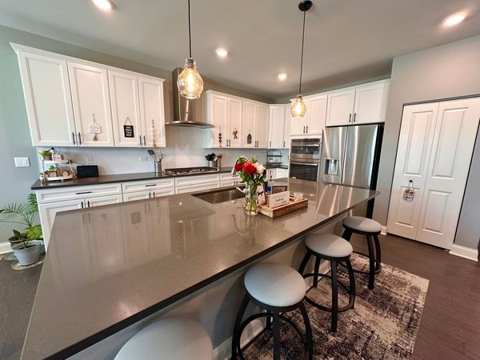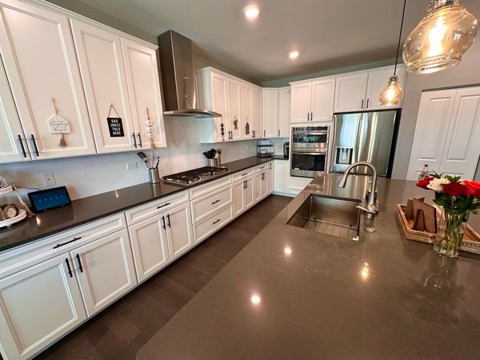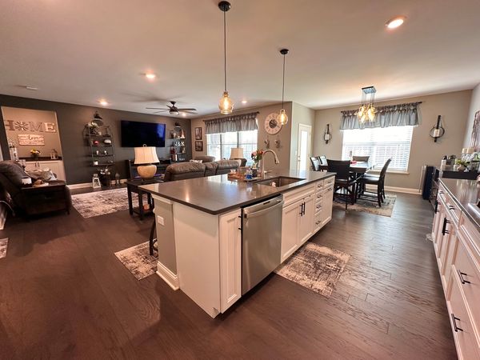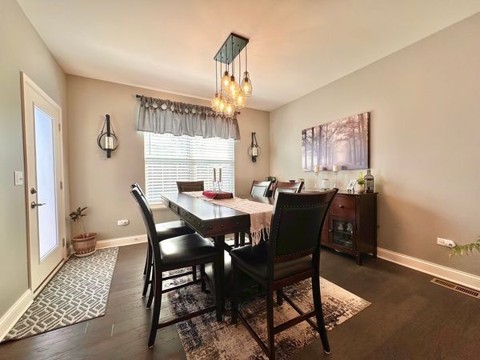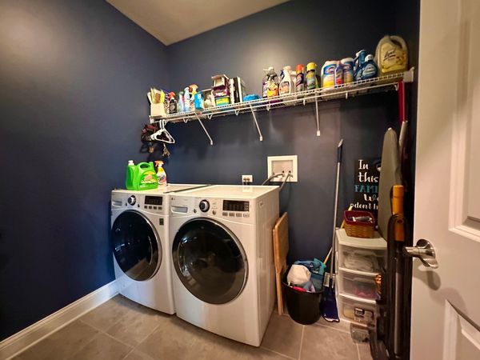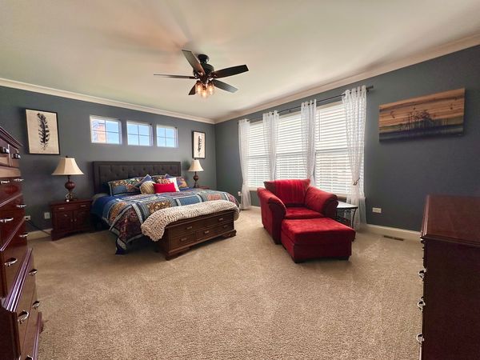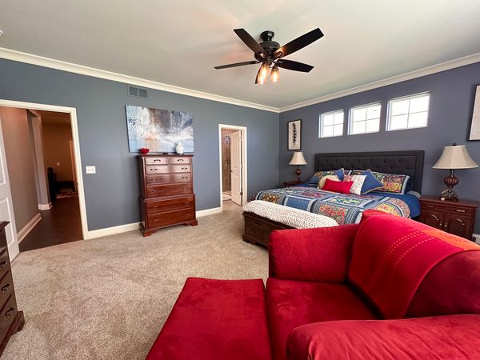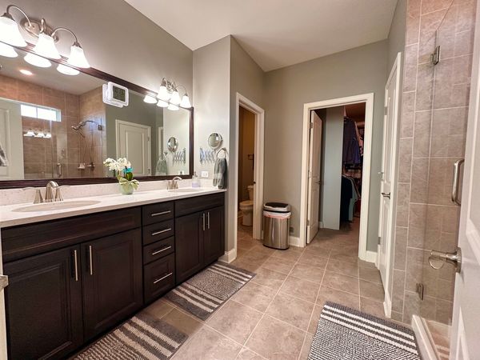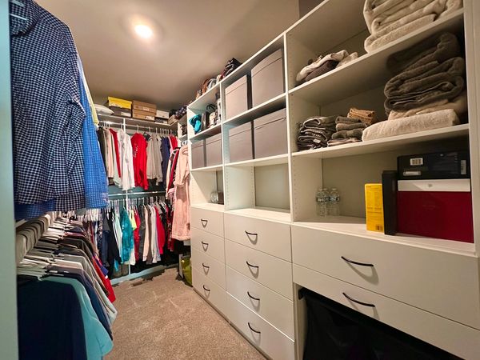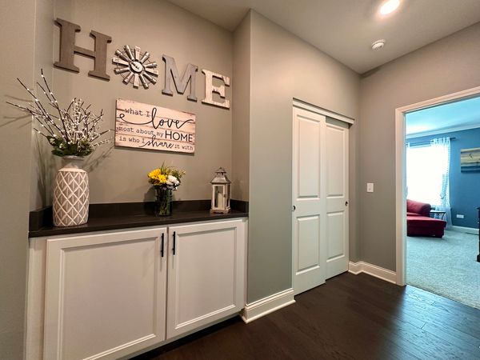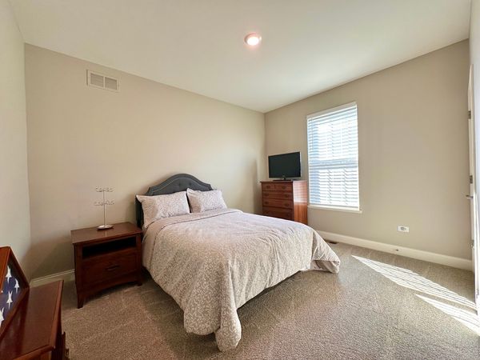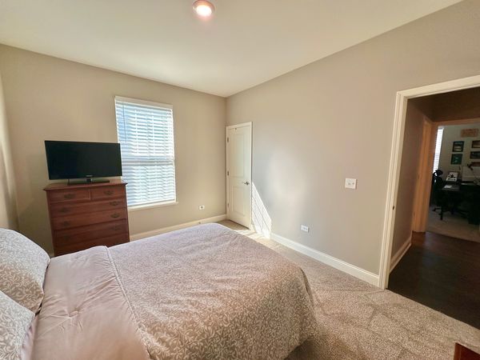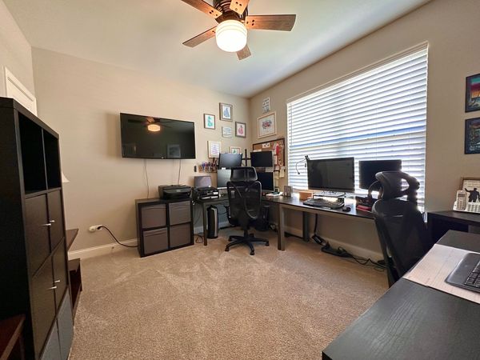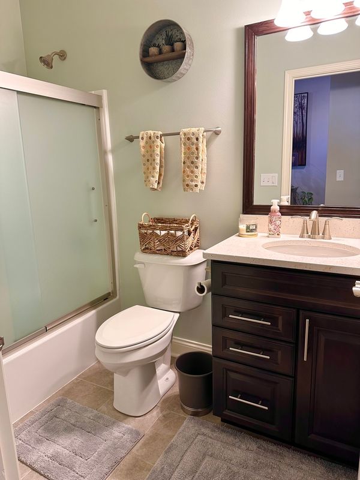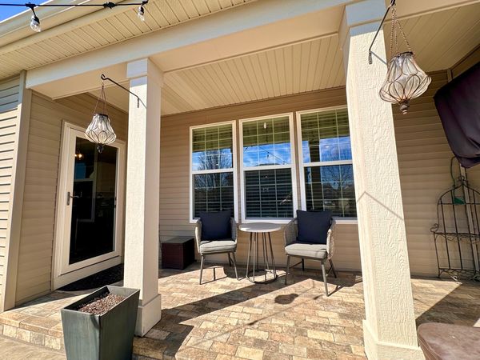802 Feeney Drive
Minooka, IL
60447
About this home
This immaculately kept ranch home features so many upgrades! Open Layout Interior has Modern light fixtures and Recessed lighting, Smart Home Switches/Thermostat, 9 ft ceilings and Hardwood flooring in Foyer, Family Room, Hallway, Kitchen and Breakfast Area. Ceiling Fans in FR, MB and 2nd Bedroom. Master Bedroom Closet has Organizer, and Master Bath has beautiful walk in Tile Shower. Kitchen boasts a Gourmet Kitchen, with quartz countertops, stainless steel appliances, 42" Cabinets with trash bin cabinet in the 9ft. Long Island, is fantastic for entertaining. Basement offers Deep pour 9 ft. Ceilings, insulated Walls, 2 sump pumps and ejector pit, Non Active Mitigation System, Air and Humidifier on Furnace, Roughed in plumbing for Bath, Recirculating Line for the Hot Water Heater. Exterior has a Covered seating area along with an amazing extended stamped concrete patio with Retaining Wall seating, Hot Tub, 6ft vinyl Fencing, Professional Landscape with Concrete Border Magic edging front and back, 3 hose bibs, 3 Car Garage with Concrete extended Driveway, and Painted Epoxy Floor, Extra Outlets outside for landscape or seasonal lighting. Home Subdivision with NO HOA. You wont want to miss out on this Amazing Home!!!
