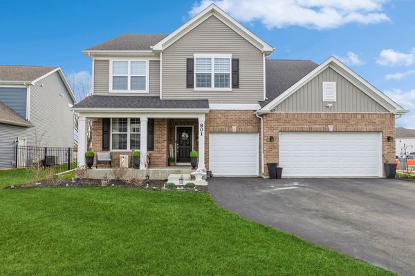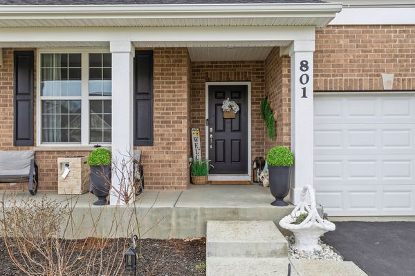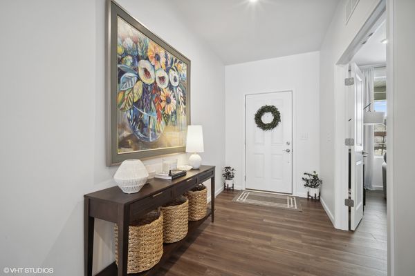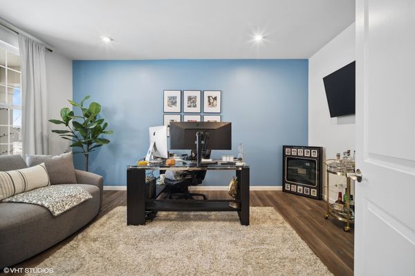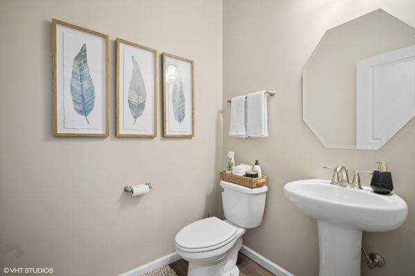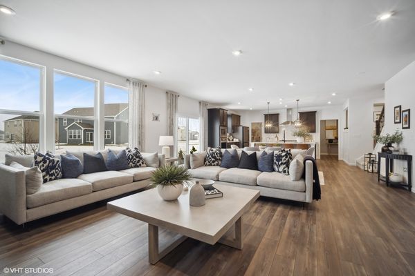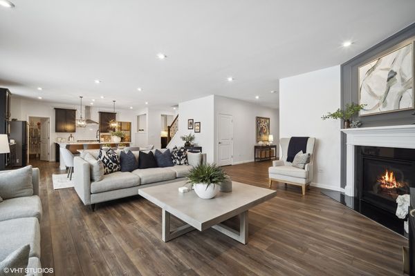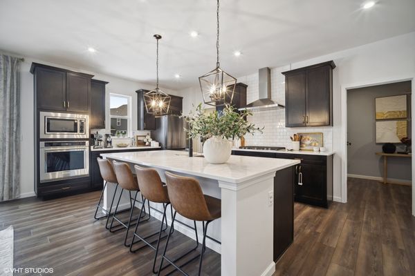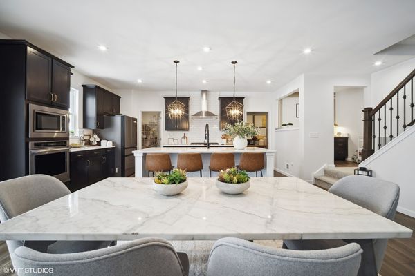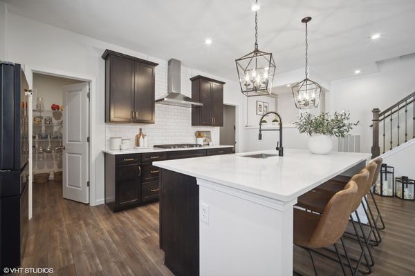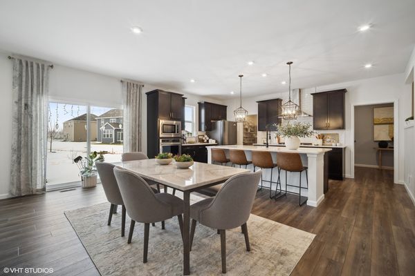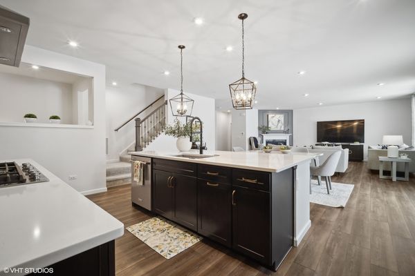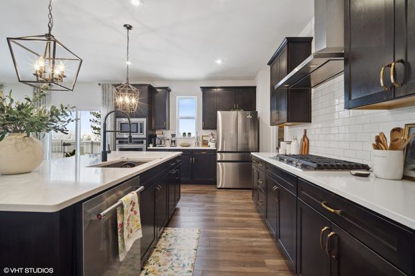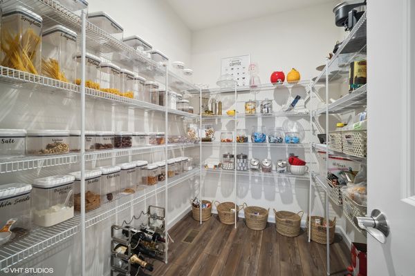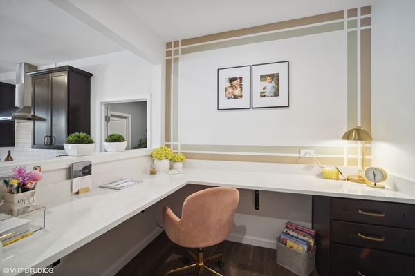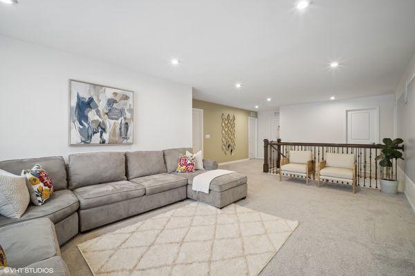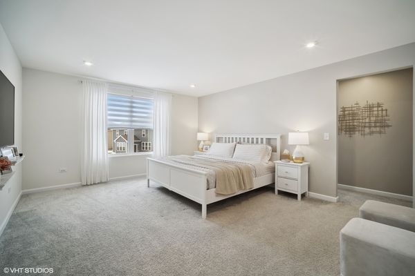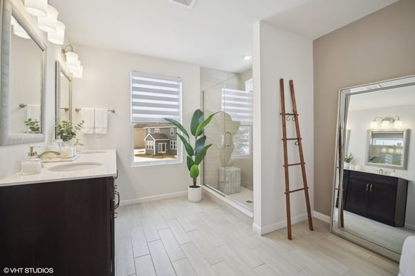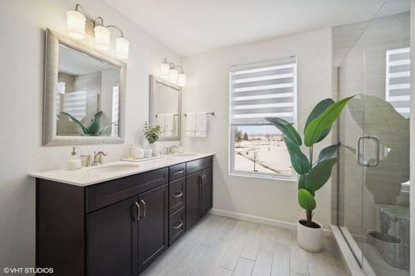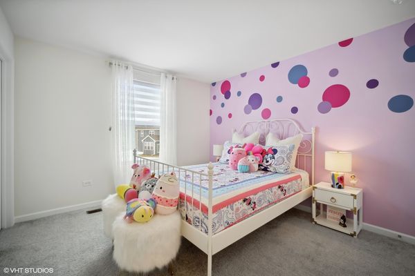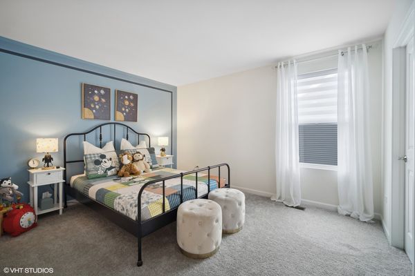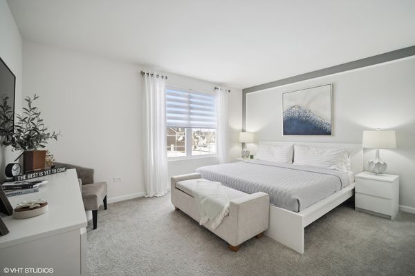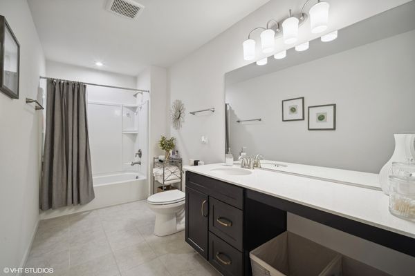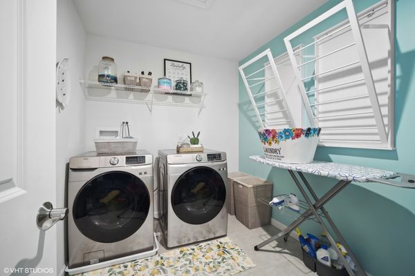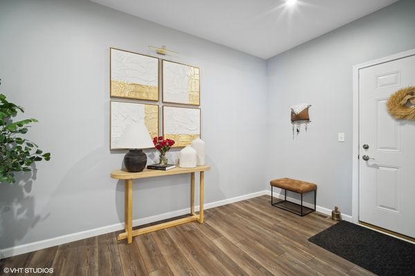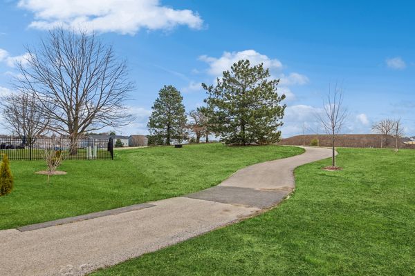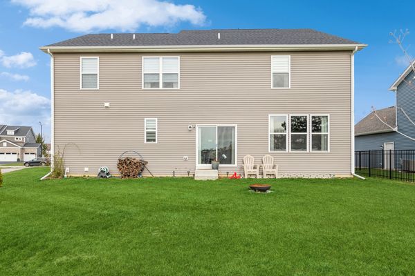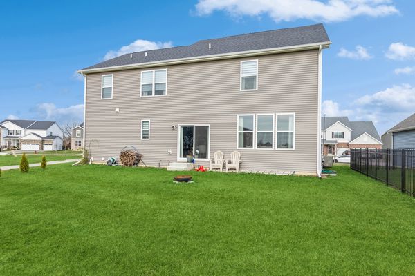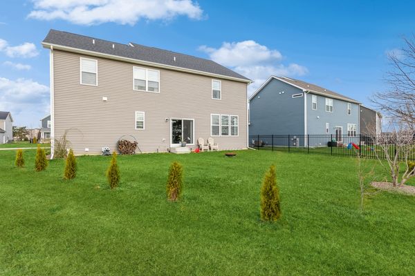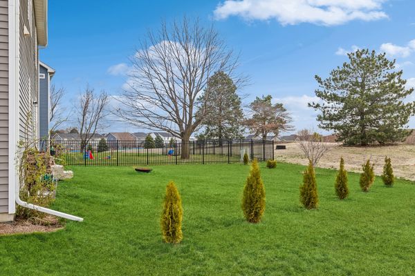801 Treeline Drive
Algonquin, IL
60102
About this home
Prestigious "Trails of Woods Creek" built by "Pulte Homes" is only 2 years Old. Better than New, Immaculate WESTCHESTER model two-story single-family home, where modern elegance and thoughtful design meet seamlessly! Nestled on a well-manicured lot, the exterior welcomes you with a charming front porch, setting the stage for an enchanting sanctuary within. The main floor features a dedicated living room, perfect for welcoming guests or relaxation. The light flooded family room, with a corner fireplace, overlooks the heart of the home- the kitchen! True chef kitchen with oversized island, gorgeous 42" cabinets, quartz countertops, stylish backsplash, and stainless-steel appliances for sleek design. A walk-in pantry ensures organization and efficiency, while a flexible space adjacent to the kitchen makes for an ideal home office. Spacious mudroom with coat closet leads you to three car garage. Go up to the second floor and discover a well-appointed layout that strikes the perfect balance between privacy and communal living. The spacious loft could be tailored to your lifestyle needs- playroom, media center, or a quiet reading nook. The primary bedroom stands as a true sanctuary, featuring a private luxurious spa-like bath with high-end fixtures, elegant finishes, a spacious layout, and a huge walk-in closet for ample storage. Three additional bedrooms on the second floor each with their own walk-in closets. A convenient second-floor laundry room helps with your daily routine. But there is more- full unfinished basement with rough in plumbing, is ready to bring your visions to life. Whether you dream of a home gym, a recreational area, a home theater, or additional living quarters, the basement offers the flexibility to design and create a personalized environment that suits your unique needs. This added privacy and the green area behind the home add extra joy making this home a truly special retreat. So much to see, so much to love! Located within Huntley school district 158 and close to shops and restaurants! Truly amazing Home!
