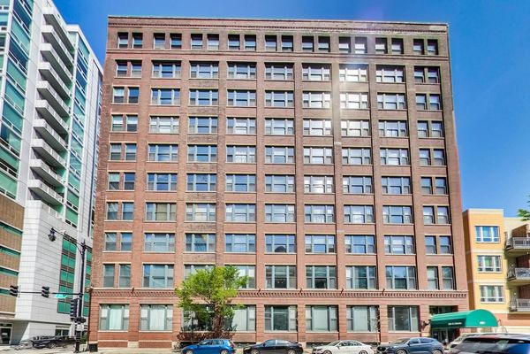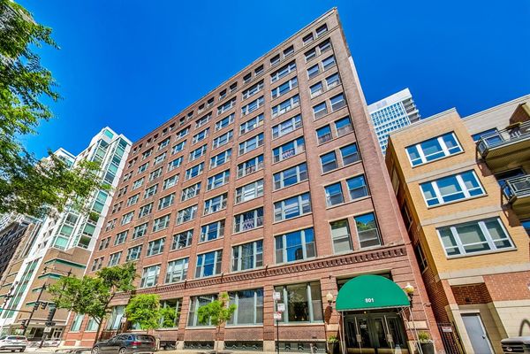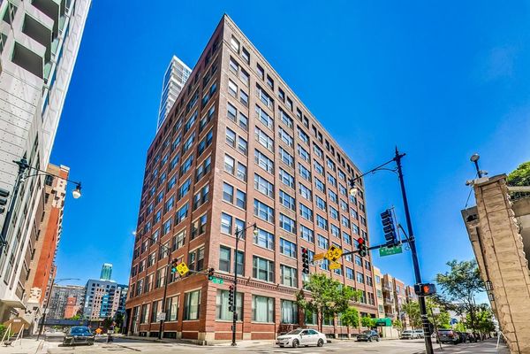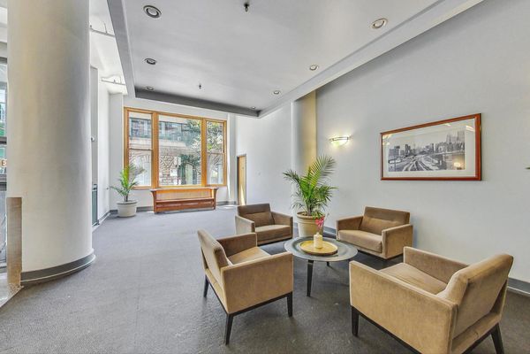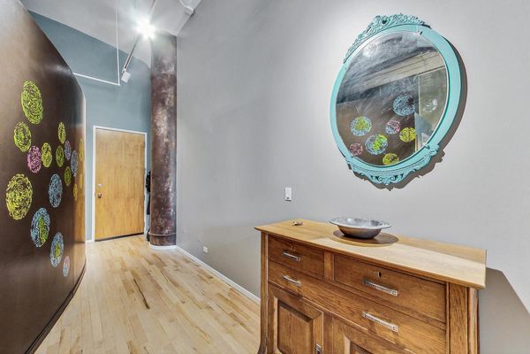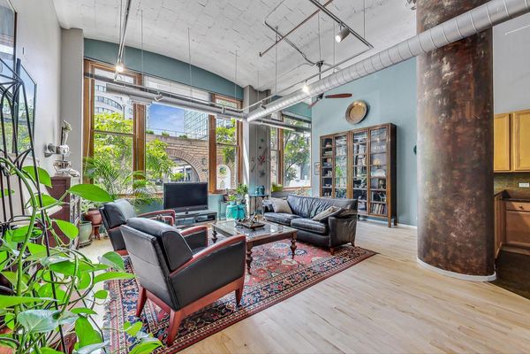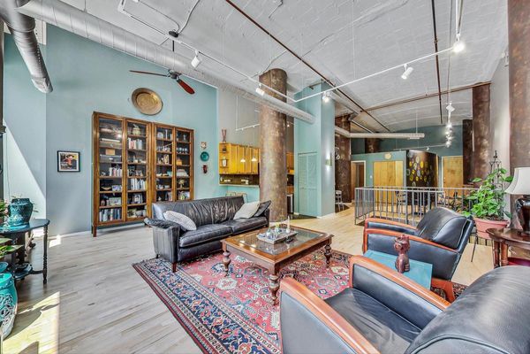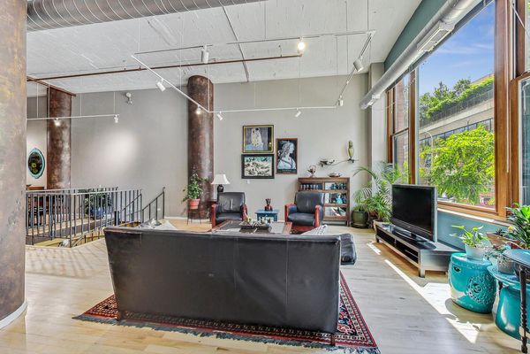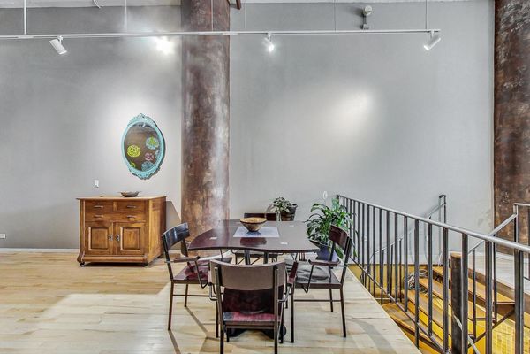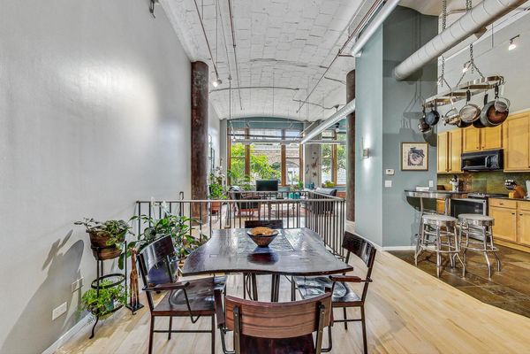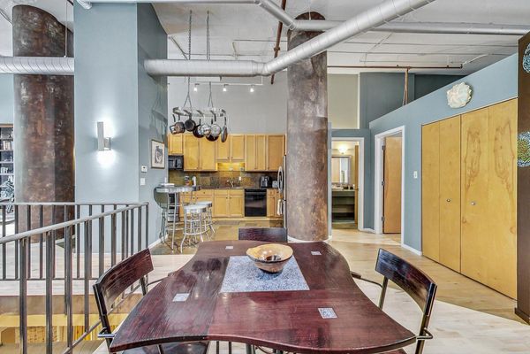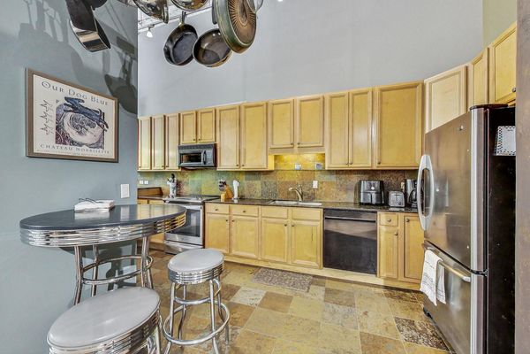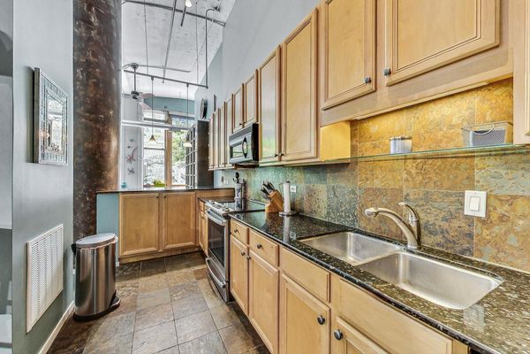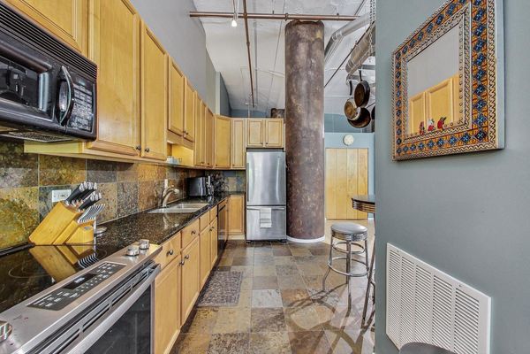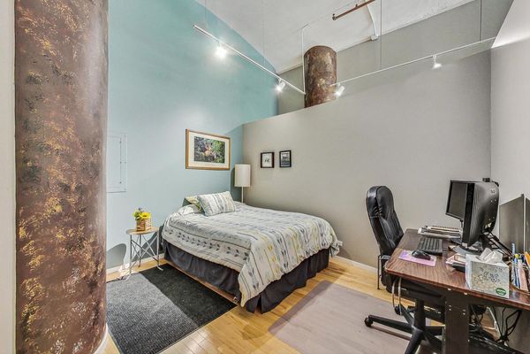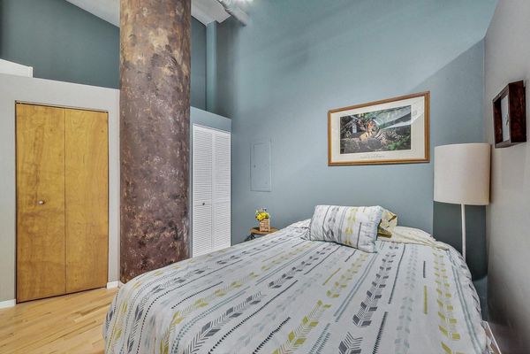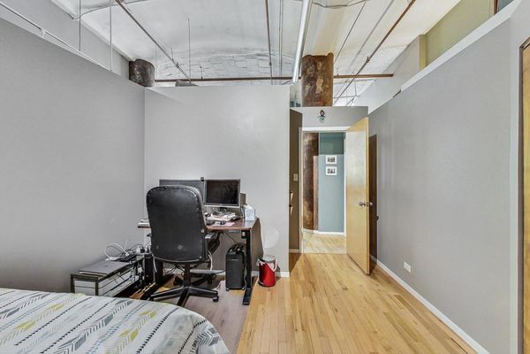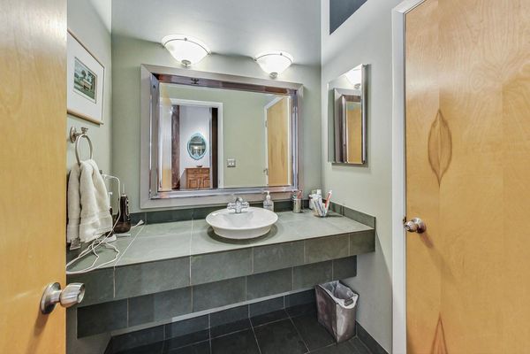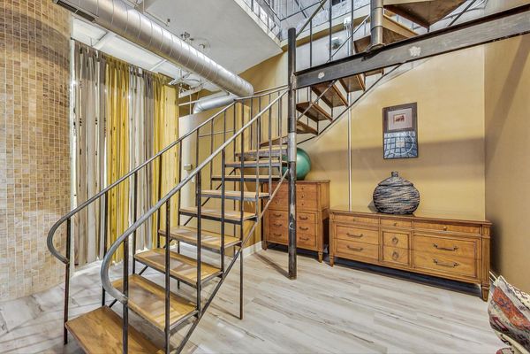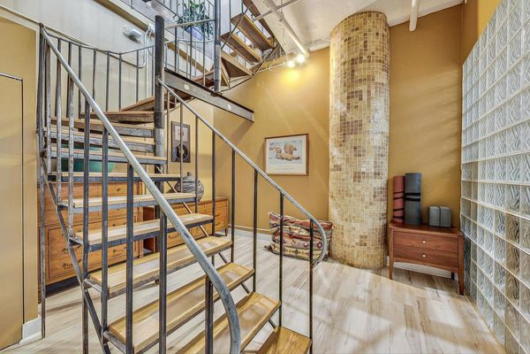801 S Wells Street Unit 106
Chicago, IL
60607
About this home
Rarely available 2 bedroom 2 bathroom 1800 square foot duplex down loft style condo priced to sell! Located in the Paper Place Lofts building in prime Printer's Row, this sun drenched unit has an open floor plan on the main level with hardwood floors, an eat-in kitchen with oak cabinets, granite countertops, stainless steel appliances and breakfast bar, a living room and dining room, 10 foot windows and 14 foot terracotta ceilings! There is a spiral staircase that leads to the lower level that has a newly installed vinyl floor in the bonus space (can be used as a home office) and laundry room. There is a primary bedroom suite with a full updated ensuite bathroom that has a HUGE separate shower and a soaking tub. This pet friendly building includes a bike room, storage room and a common laundry facility. Located within a short walking distance to Roosevelt Collection Shops, transportation and schools! There is permit street parking and other parking (indoor and outdoor) options nearby. This won't last long!
