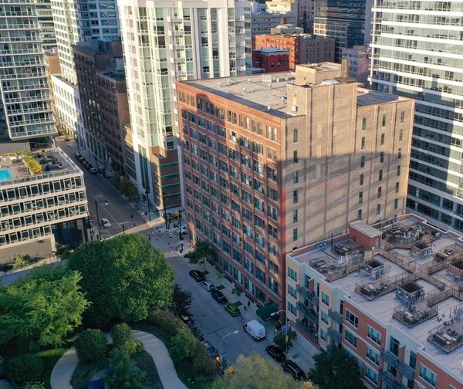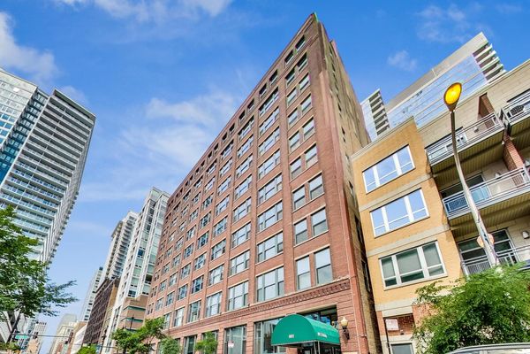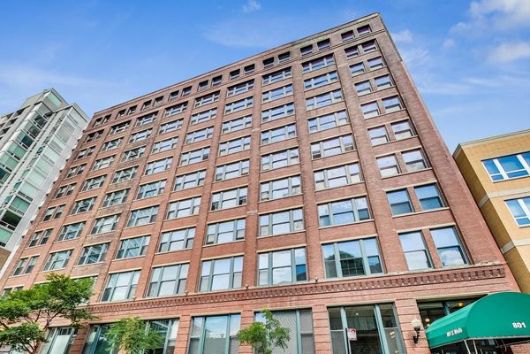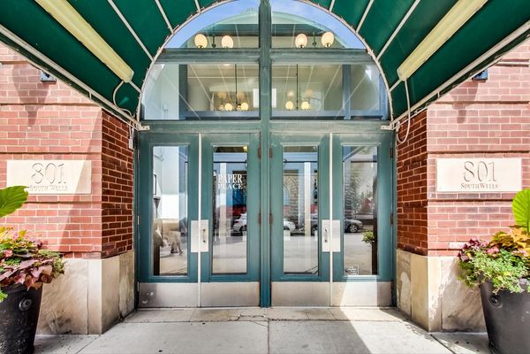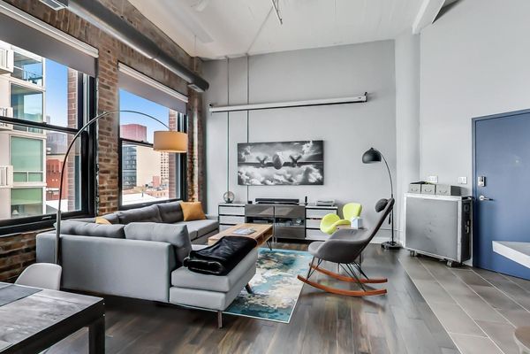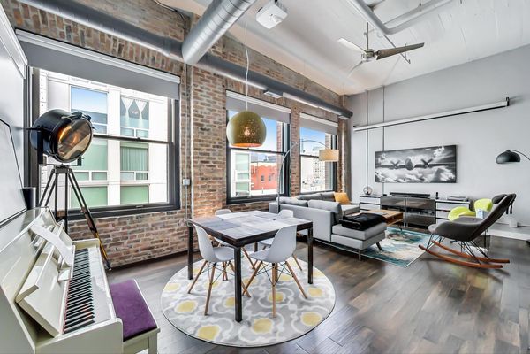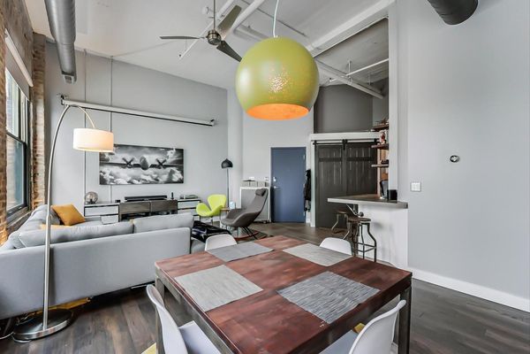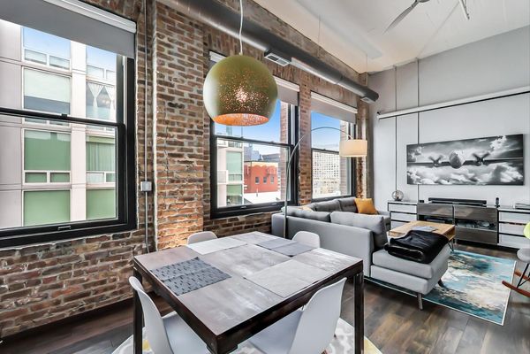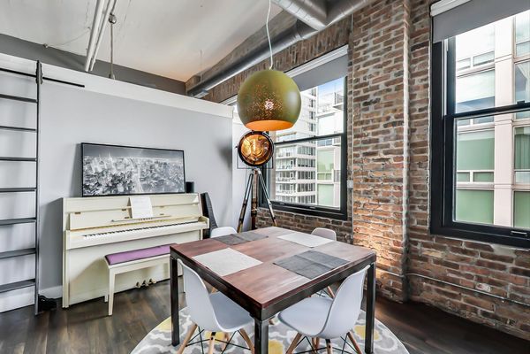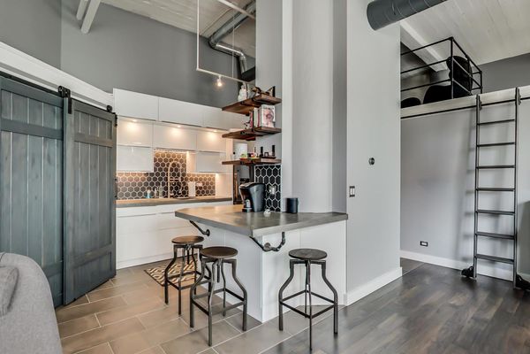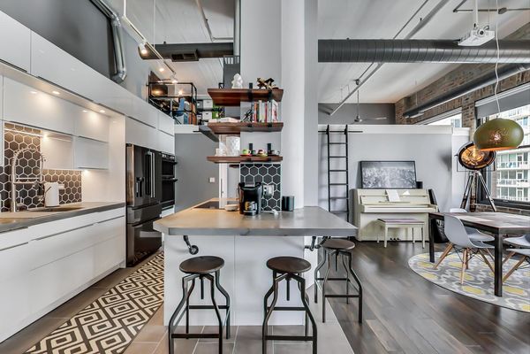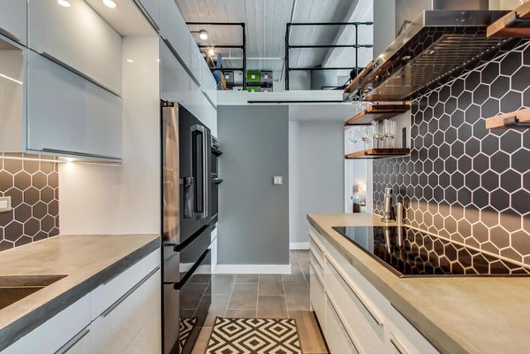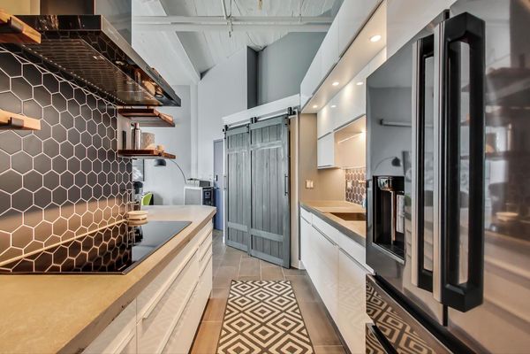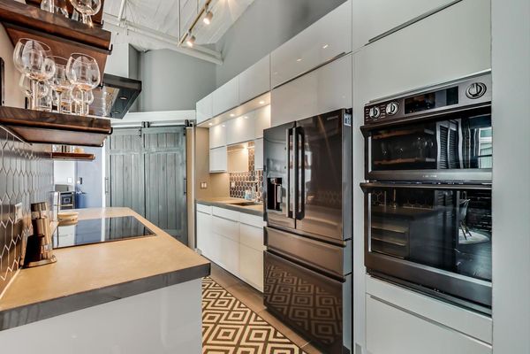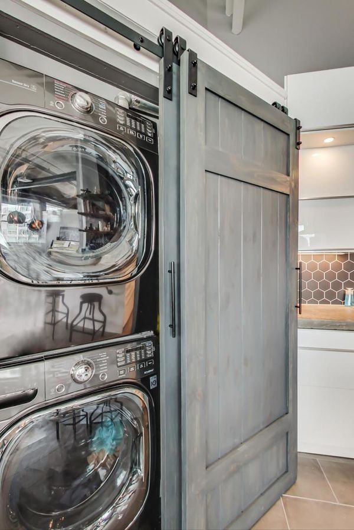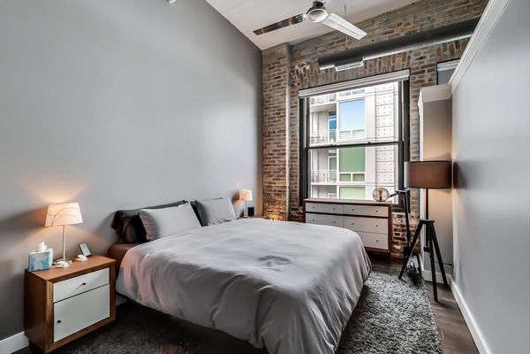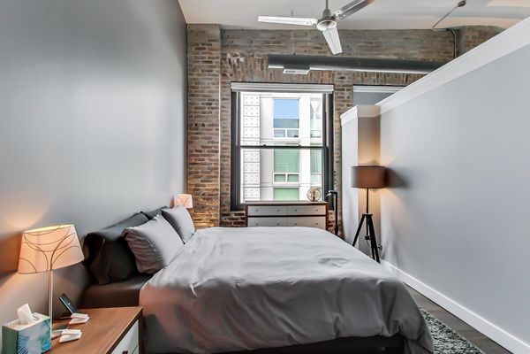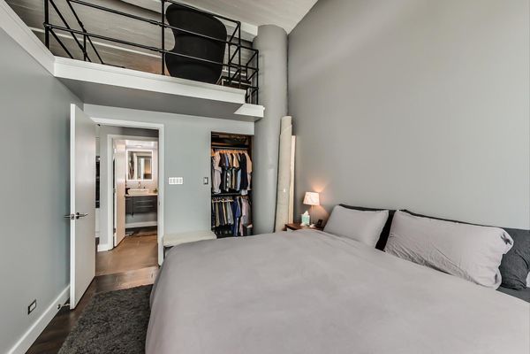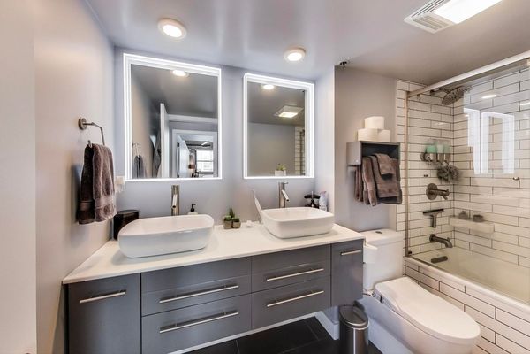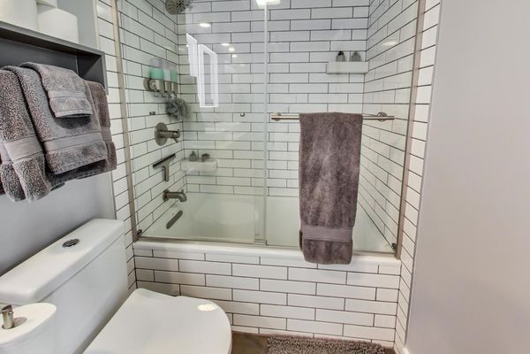801 S Wells Street Unit 1011
Chicago, IL
60607
About this home
Welcome to Paper Place Lofts to a renovated and upgraded smart-home loft in Printer's Row. This penthouse One Bedroom + Loft features soaring ceilings and large windows. Your kitchen has been fully renovated to maximize efficiency and openness into the living space and features 12 x 24 rectified tile and includes custom European designed high gloss cabinetry with integrated lighting, top-hinge upper cabinets, and drawer style lower cabinets. All cabinetry is soft close and drawers are extra deep. Complete Samsung smart-home "black stainless" appliances package includes the counter depth refrigerator, in-wall oven/microwave combo, and 36" induction cook top with smart connected vent hood. The Ultra quiet 3 rack German Bosch panel dishwasher rounds out the collection of high-end appliances in your kitchen. For your convenience the in-unit laundry has been upgraded to the LG front loading washer and dryer with steam feature. The flooring throughout is a 5" hand scraped hickory, dual stained, beveled manufactured hardwood. Schluter was used for seamless and level transitions, high grade rubber underlayment throughout for soundproofing, and finished with modern 5" baseboards. Bathroom upgrades include a modern dual-sink floating vanity and dual lighted mirrors, European-style dual-flush toilet with manual bidet option, Kohler "ultra-deep soaking" tub with Delta thermostatic-controlled shower head system, modern bypass glass doors, and custom subway tile. The tech in this home is just as impressive as the finishes: Custom smart home black-out roller-shades are installed on all windows. Smart home technology upgrades include: ceiling fan switches, most lights and switches, door lock, thermostat, smoke and CO2 detector, kitchen appliance package, and window shades. The extra loft space has been retrofitted as an excellent office or even guest sleeping area (easily able to accommodate a futon or full-size bed) with new carpet, adjustable ELFA shelving, and custom industrial railing and roller ladder system. Close to 3 groceries, Target, Grant Park, transportation, restaurants, bars, and the newly constructed Southbank park & river walk. Within minutes to all "L" trains and Metra! Building amenities include recently renovated gym with new equipment, storage and bike room. Building cleaning crew and engineer on site. *Photos are from previous seller.
