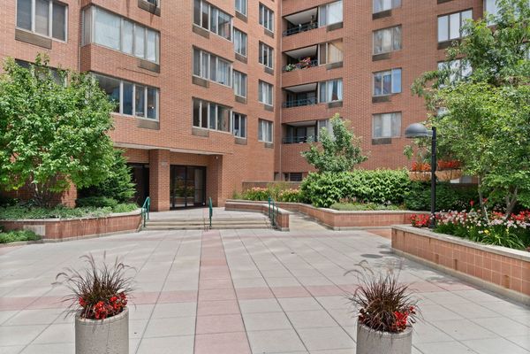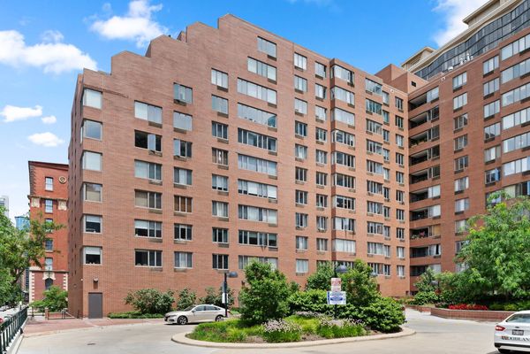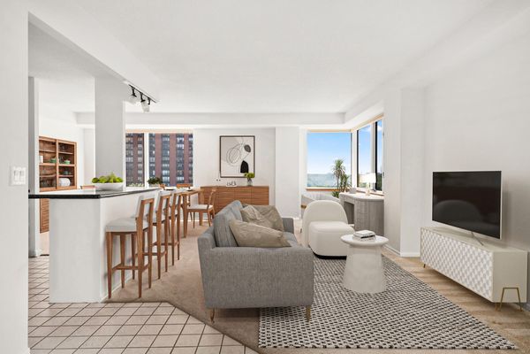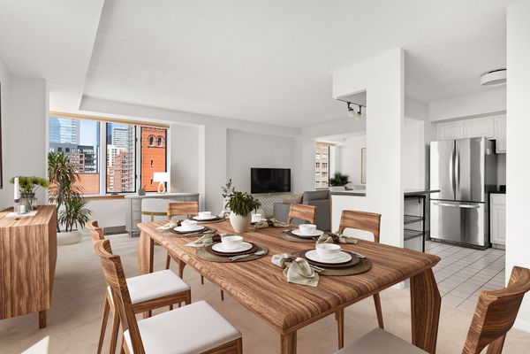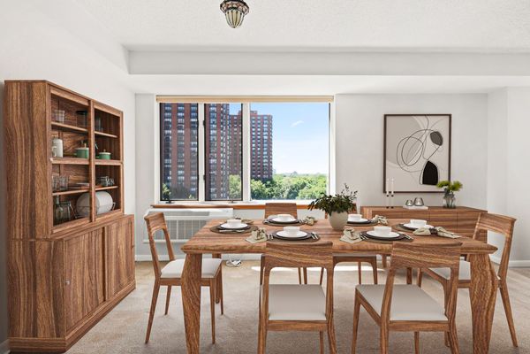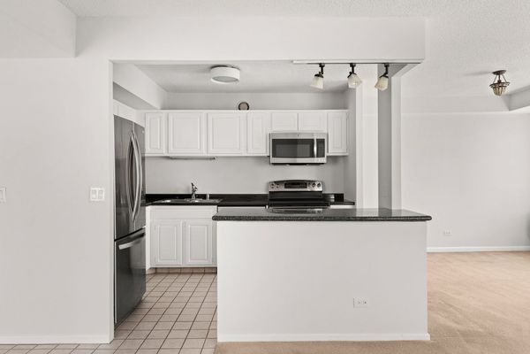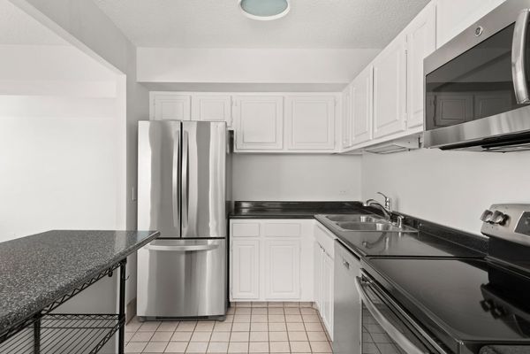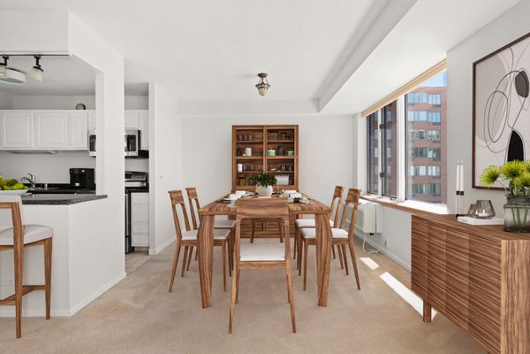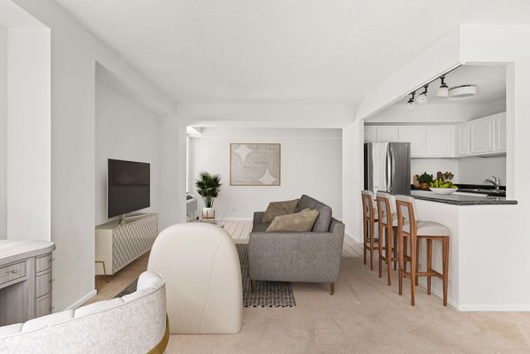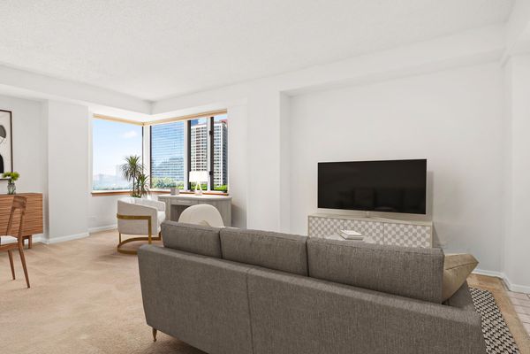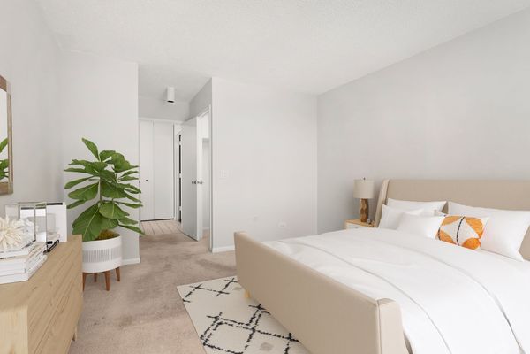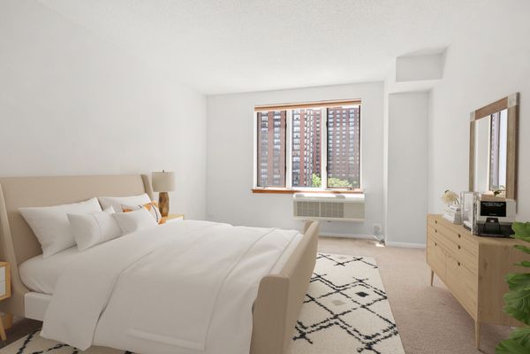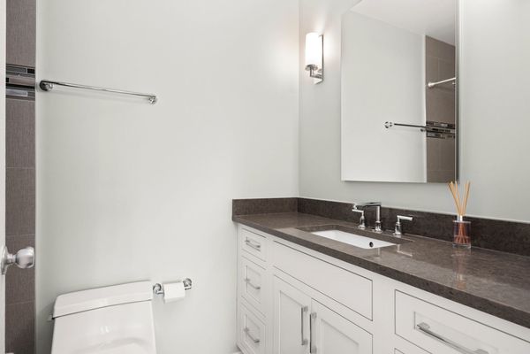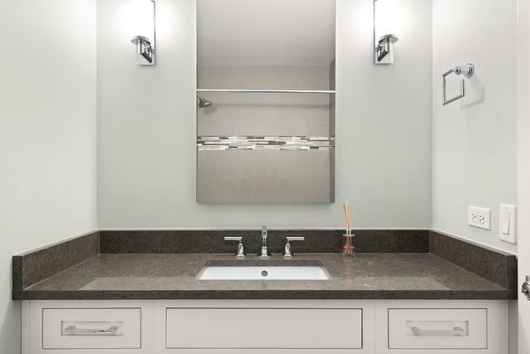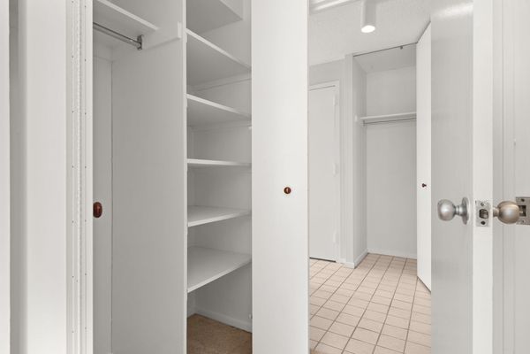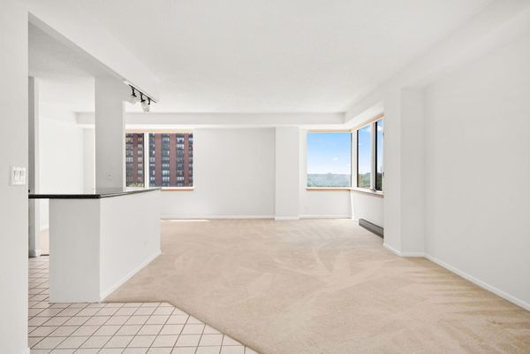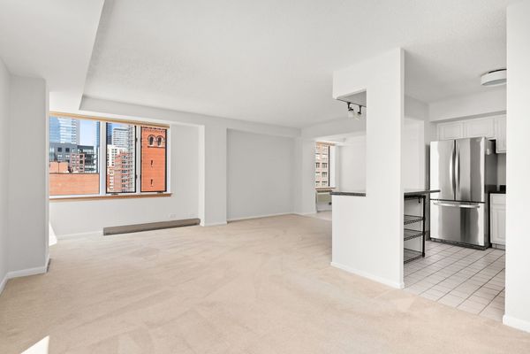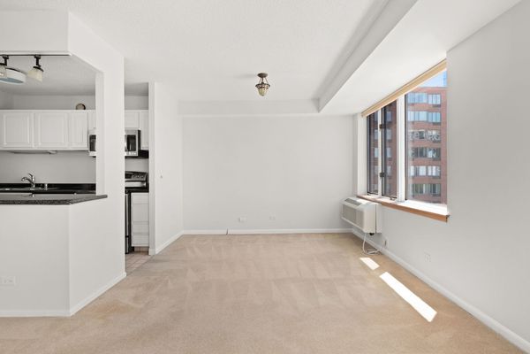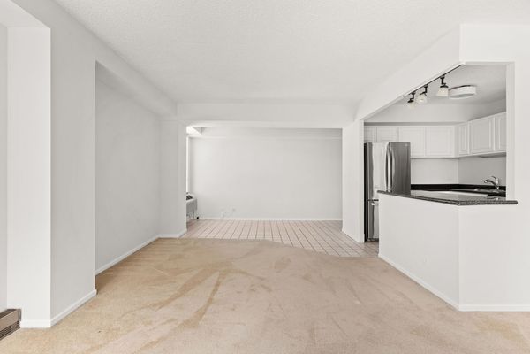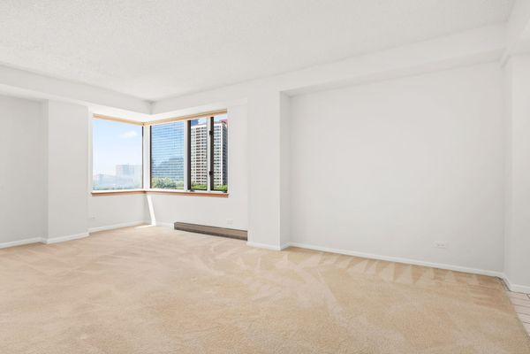801 S PLYMOUTH Court Unit 718
Chicago, IL
60605
About this home
What an incredible home in one of Chicago's most historic and vibrant neighborhoods, Printers Row. This extra large one bed one bath corner unit boasts an abundance of natural sunlight beaming throughout the unit. The SW views are wonderful, scanning the neighborhood and all it has to offer. Walking distance to Roots pizza, restaurants, coffee shops, The Lake, River, Harold Washington Library, Grant Park, Museums galore, The Harrison Red Line or Roosevelt Green, Orange & Red line stop, Roosevelt Collection shopping center, Target, and so much more. The home offers an open floor plan, large open kitchen showcasing all new Stainless steel appliances, breakfast bar and white cabinets. There is a separate dining space, large living room and creative office space that looks out to the Dearborn Station Clock Tower. Freshly painted with a beautiful newly renovated full bath, this is truly move in ready. The living room, dining room and bedroom are carpeted, easily add vinyl wood flooring to complete an updated modern look. The building is very well run and cared for, amenities feature: Laundry room, on-site management, elevators, bike room, package room, party room and masterfully landscaped all around. Parking is highly sought after, there is one Deeded garage parking space available for purchase at an extra $30, 000. Don't let this opportunity pass you by! Parking space #28, Pkg hoa $67.47/month Pkg 2023 Tax: $527.28.
