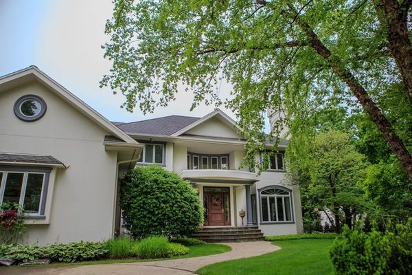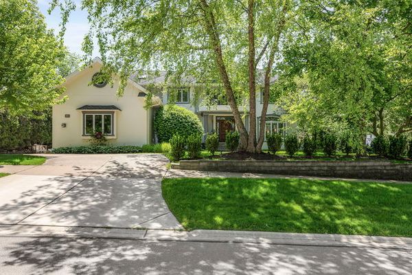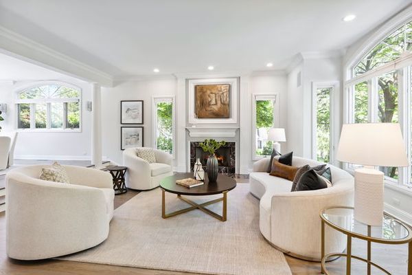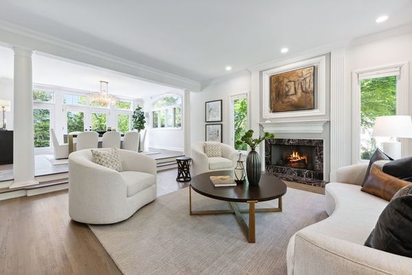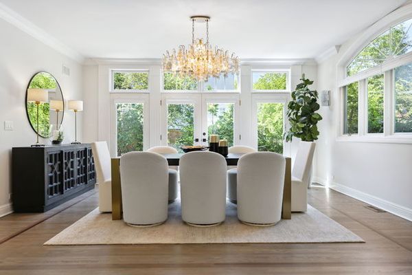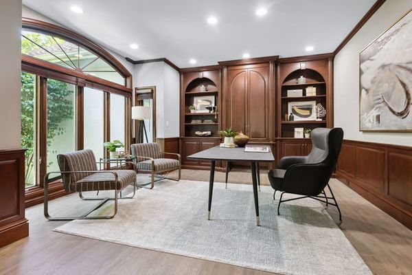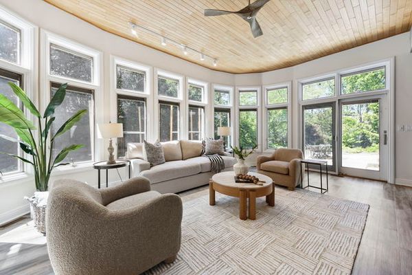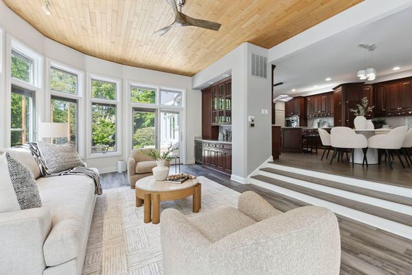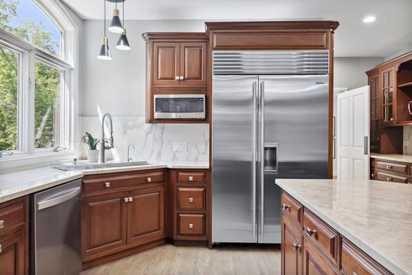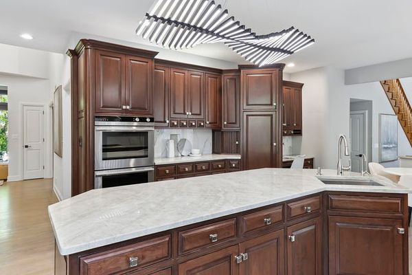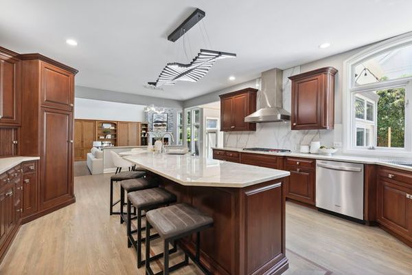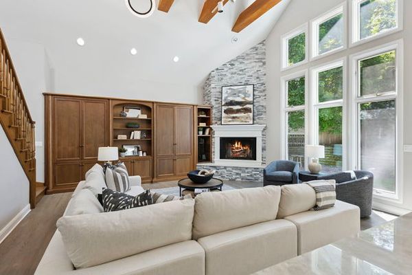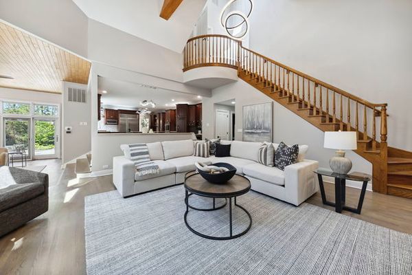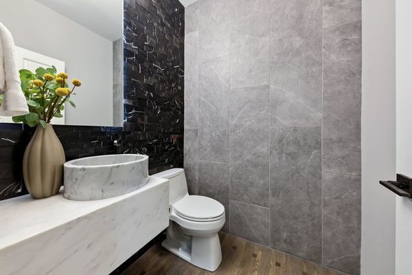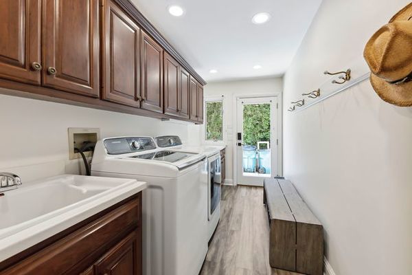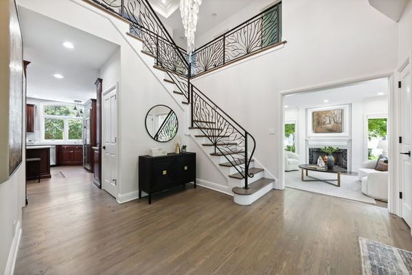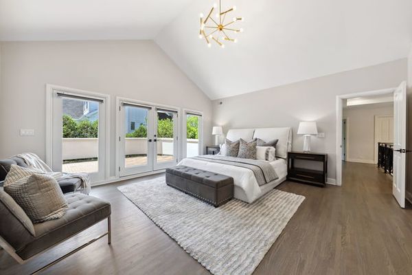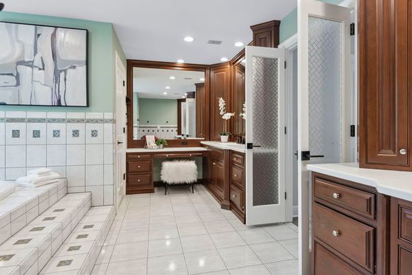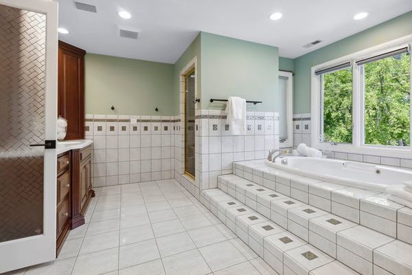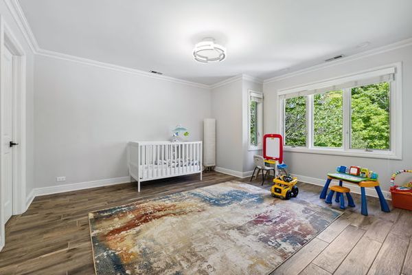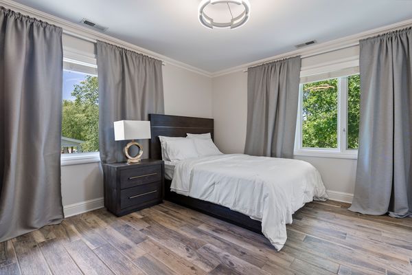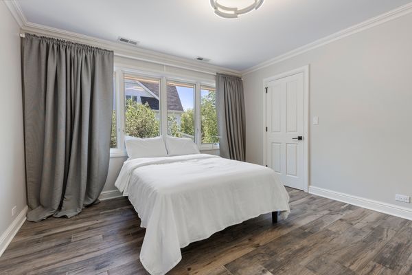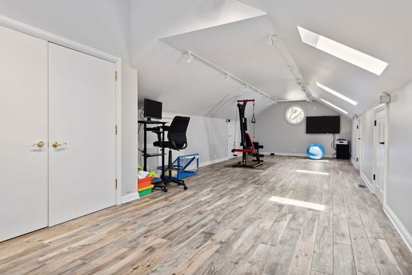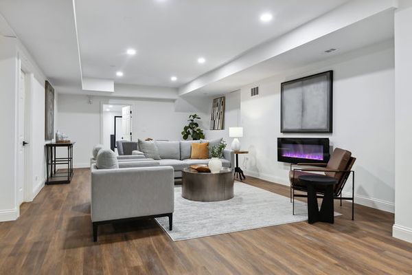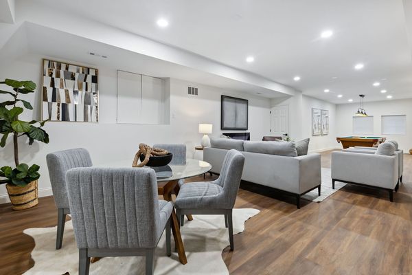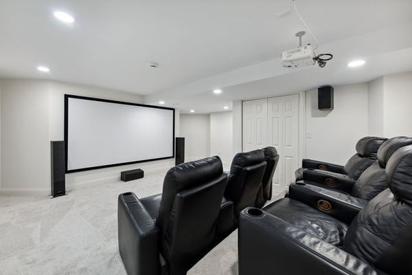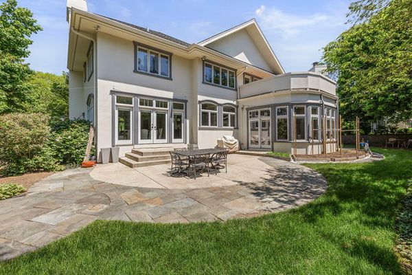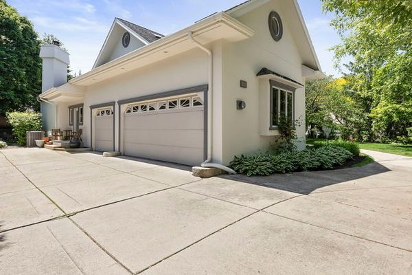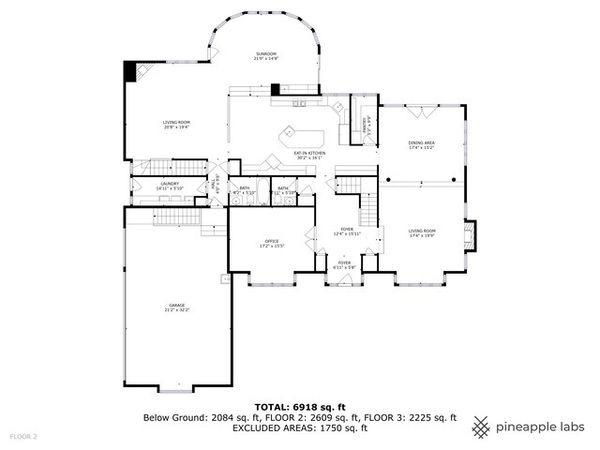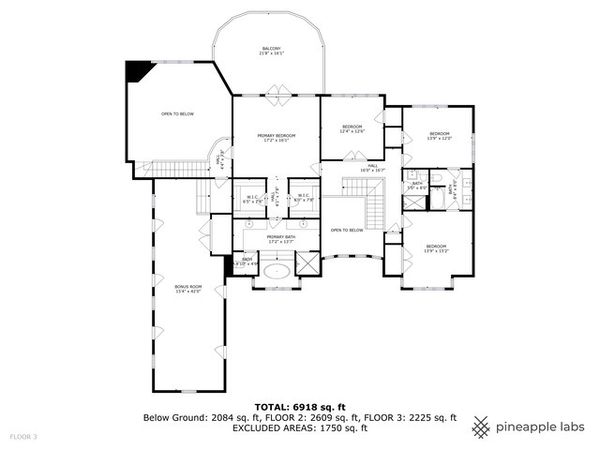801 S Monroe Street
Hinsdale, IL
60521
About this home
This stucco and stone beauty is situated on a massive corner lot and is just a short walk to downtown Hinsdale, the train station, Madison/HMS/Hinsdale Central, Robbins Park and more! It boasts an attached 3 car garage, a recently updated chef's kitchen with high-end appliances & Taj Mahal quartzite countertops, along with a newly finished basement featuring 2 bedrooms, a theatre room and a massive rec room perfect for entertaining. The luxurious primary suite includes a private balcony, an expansive closet, and a primary bath equipped with a steam shower, whirlpool tub, bidet, and dual vanities. With a well-designed main level layout and large windows flooding the space with natural light, hosting gatherings is effortless between the two-story family room and inviting sunroom. A large bonus room over the garage offers heated flooring and is ideal for use as a playroom or gym. Over the past four years, the sellers have made numerous enhancements to the property that include finishing the basement, improving the kitchen and bathrooms, along with updating the flooring, custom wrought iron railing, replacing all lighting including luxury chandeliers, landscaping and more. Don't let this opportunity slip away to make this remarkable home yours.
