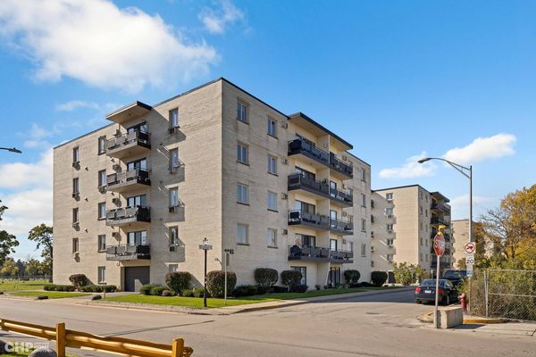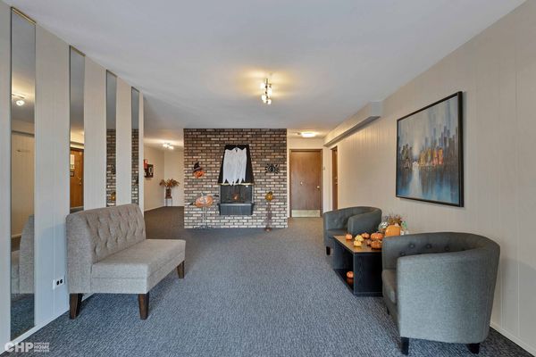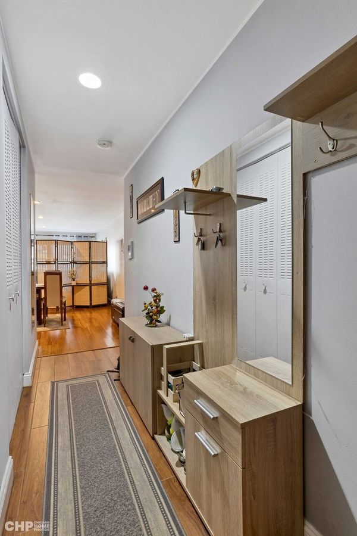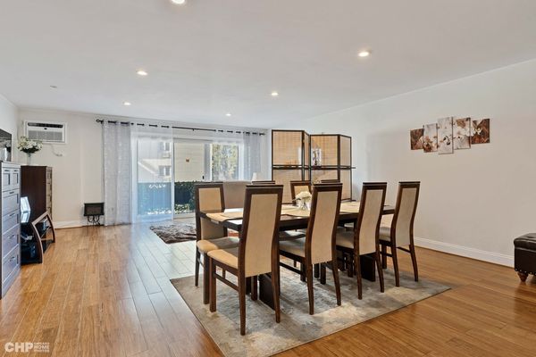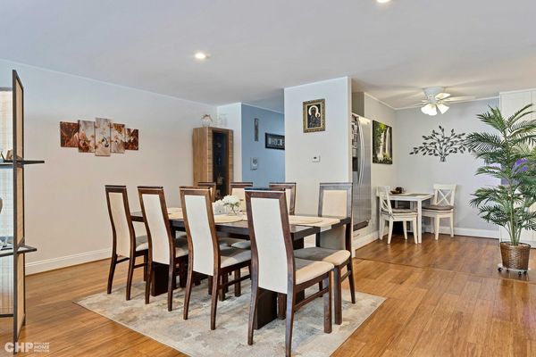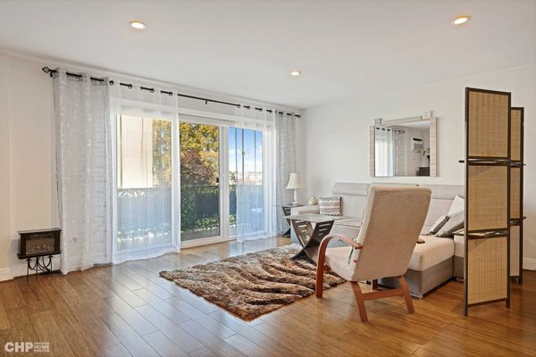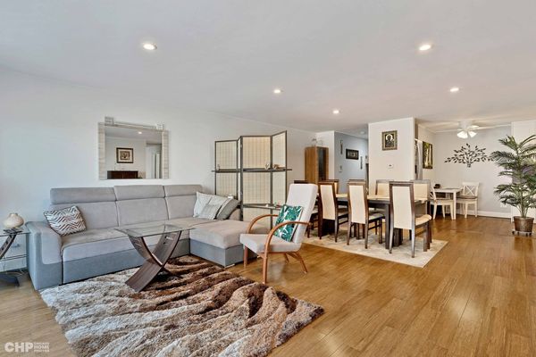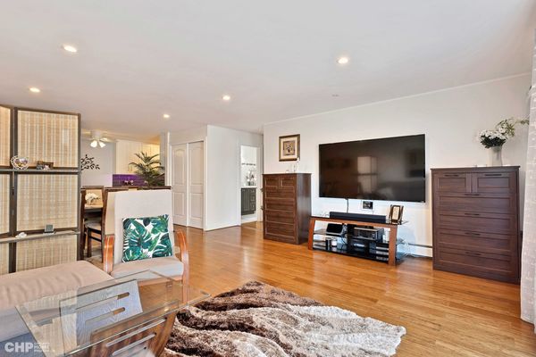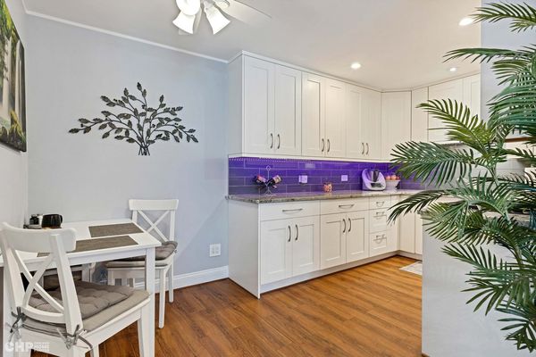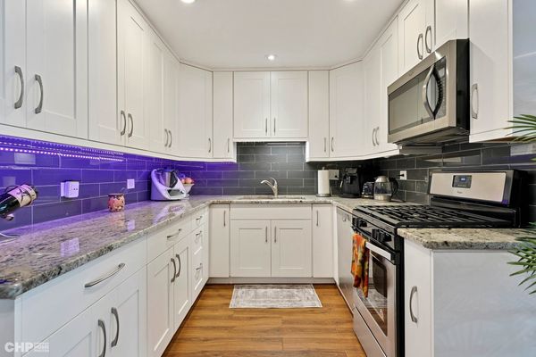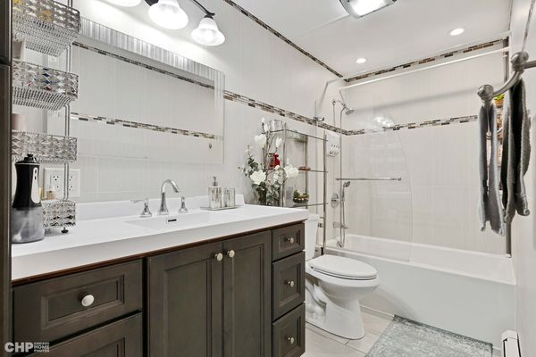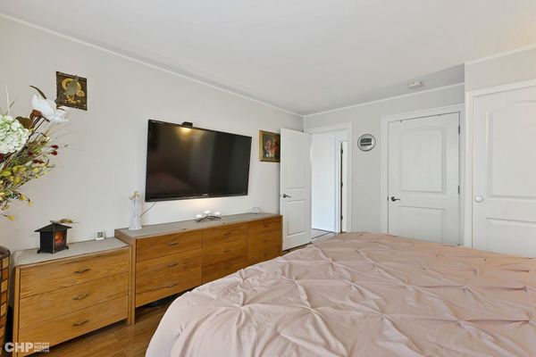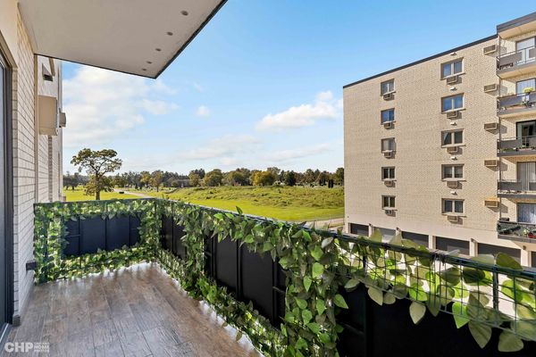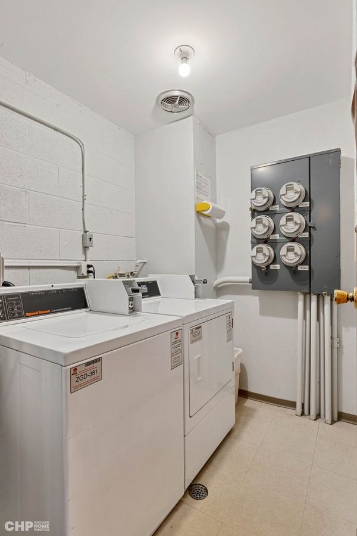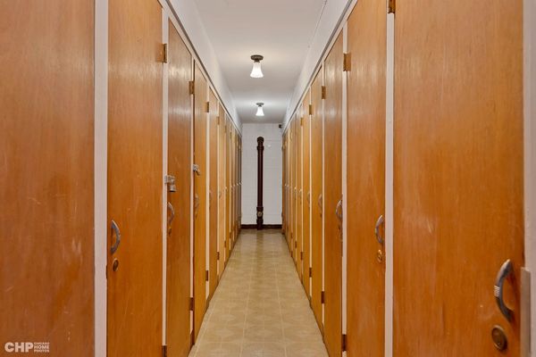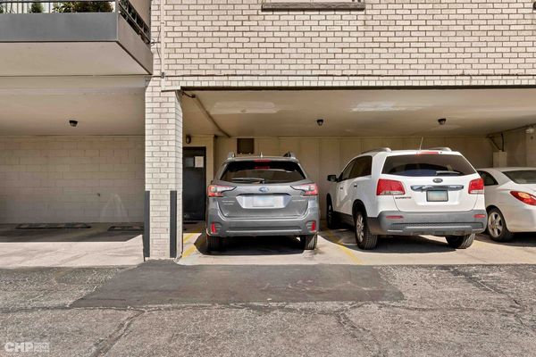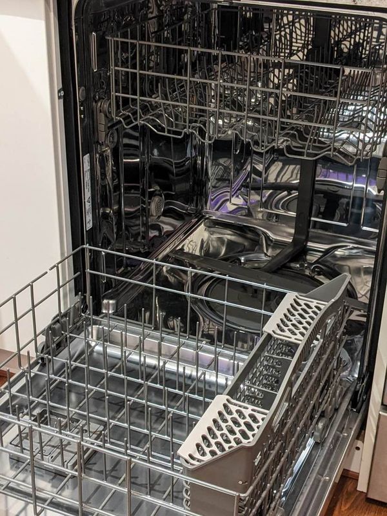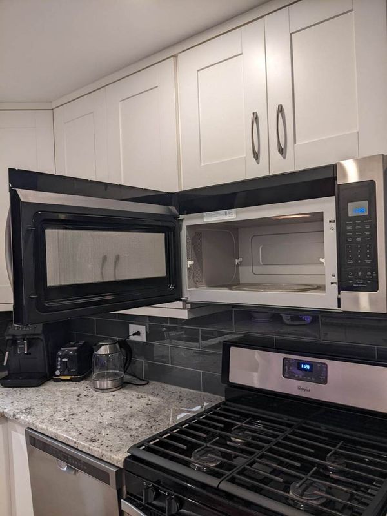8005 O'Connor Drive Unit 3E
River Grove, IL
60171
About this home
This is EUROPEAN-INSPIRED LUXURY AT ITS FINEST! A RARE FIND in River Grove, this recently renovated one bedroom condo has been METICULOUSLY DESIGNED with a European flair and boasts the HIGHEST QUALITY MATERIALS AND CONSTRUCTION METHODS that is not only stunning to the eye but durable and therefore easy on the wallet. As you step inside, you'll immediately notice the ELEGANT HARDWOOD FLOORS, which have been backed with a PROPER THICK UNDERLAY to insulate your footsteps to minimize noise in the units and outside of it. The attention to detail doesn't stop there - NEW BALCONY DOORS AND BALCONY FLOORING, makes this outdoor space an inviting extension of your living area. Whether you're sipping your morning coffee or relaxing with a book, your private balcony is a serene escape. Privacy and tranquility are essential in any home, and this condo delivers. This condoo features NEW, THICK INTERIOR BEDROOM AND BATHROOM DOORS, designed to keep sound at bay, ensuring that you can enjoy your space in solitude, even if someone else is in the adjacent room. It's the perfect setup for peace and quiet whenever you desire. The kitchen is a culinary enthusiast's dream. It has been completely revamped with NEW CABINETS FROM ADVANCED CABINETS, IMPRESSIVE GRANITE COUNTERTOPS, modern hardware, and TOP-OF-THE-LINE AND FACTORY CLEAN APPLIANCES. Storage will never be an issue in this condo. You'll find a WALK-IN CLOSET that provides AMPLE SPACE for your wardrobe, and personal items. Additionally, there are FOUR LARGE CLOSET WARDROBES throughout the unit, offering even more storage for your belongings. Anything that the DOWNSTAIRS STORAGE couldn't accommodate, these closets certainly will. Also the UNIT COMES WITH AN ATTACHED COVERED CARPORT PARKING SPOT making taking groceries in and out a breeze, and you can avoid needing to brush your car off in the winter! THIS CONDO IS A RARE FIND, offering both STYLE AND FUNCTIONALITY in a prime location. Don't miss the opportunity to make it your own - schedule a viewing today and experience the blend of EUROPEAN-INSPIRED ELEGANCE AND COMFORT that this River Grove gem has to offer.
